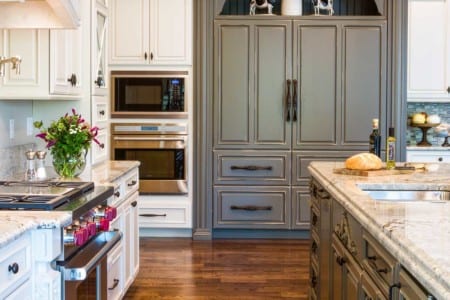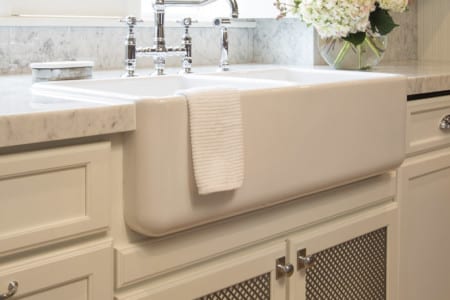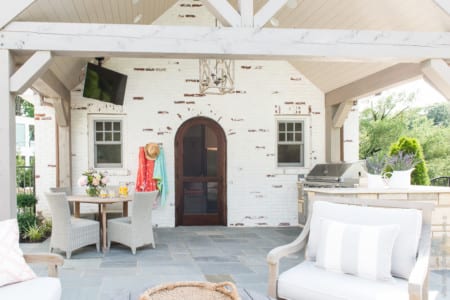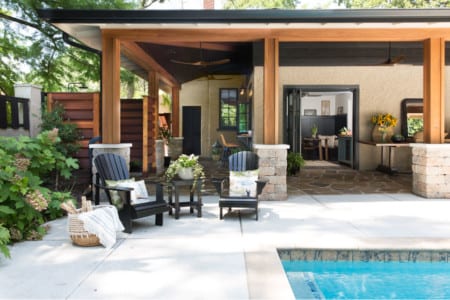Orchard Avenue Kitchen: A Historic Home Renovation
May 2, 2021
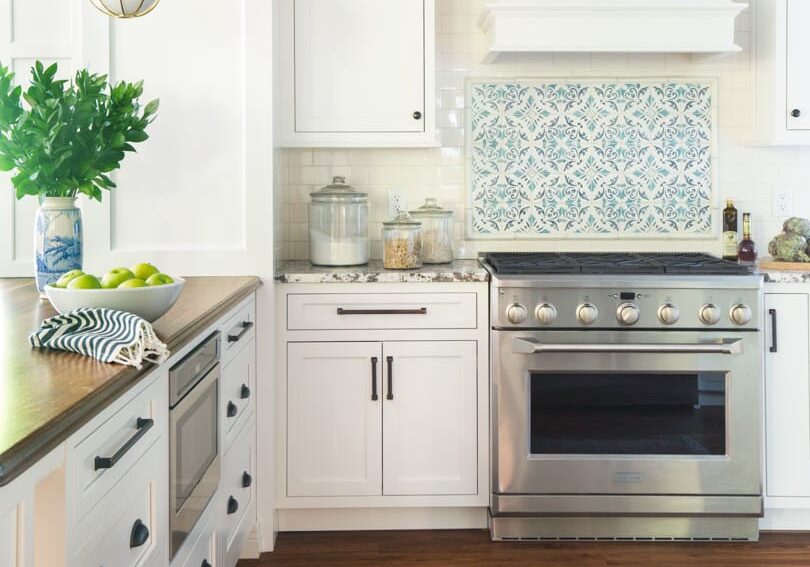
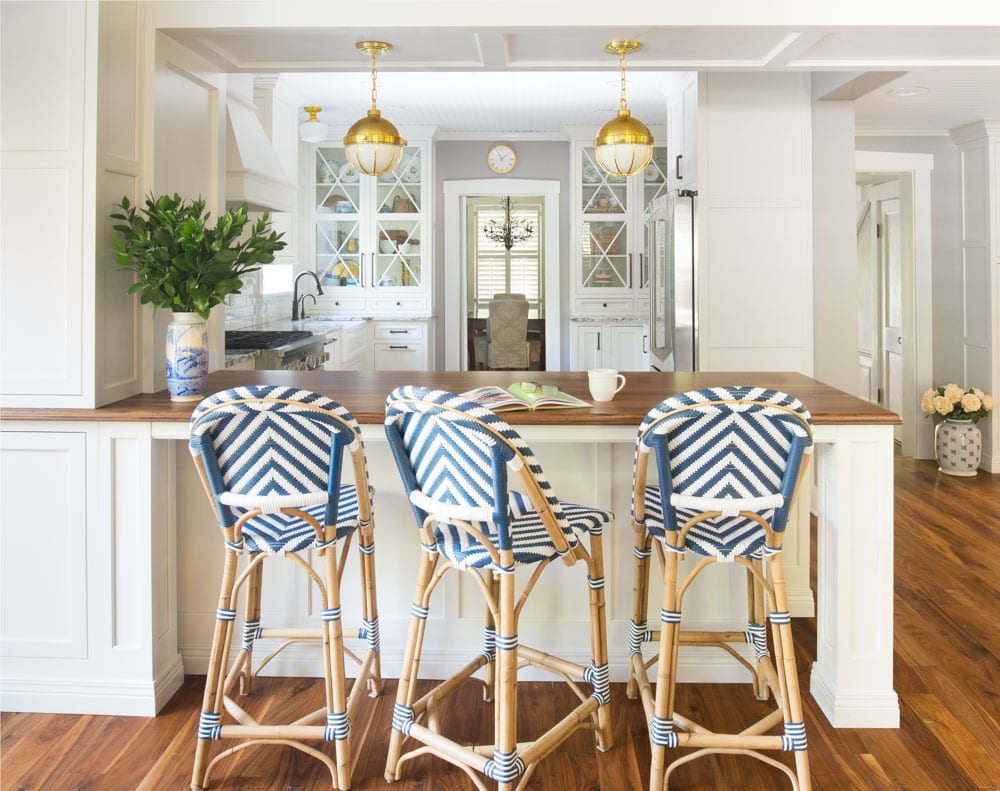
Before this kitchen’s remodel, it failed to utilize all the potential space and had an awkward layout. There was an island with a sink that disrupted the flow of the kitchen. To help transform the space into their dream kitchen, the homeowners called upon Karr Bick. Webster Groves has so many beautiful homes, and this historic home sits on a particularly stunning street. With our experience with historic homes, the homeowners knew it’d be a good fit. The clients wanted to stick to a classic and effortless feeling. They’d also always dreamed of white cabinets and two glass doors, which fit perfectly with what they wanted to achieve.
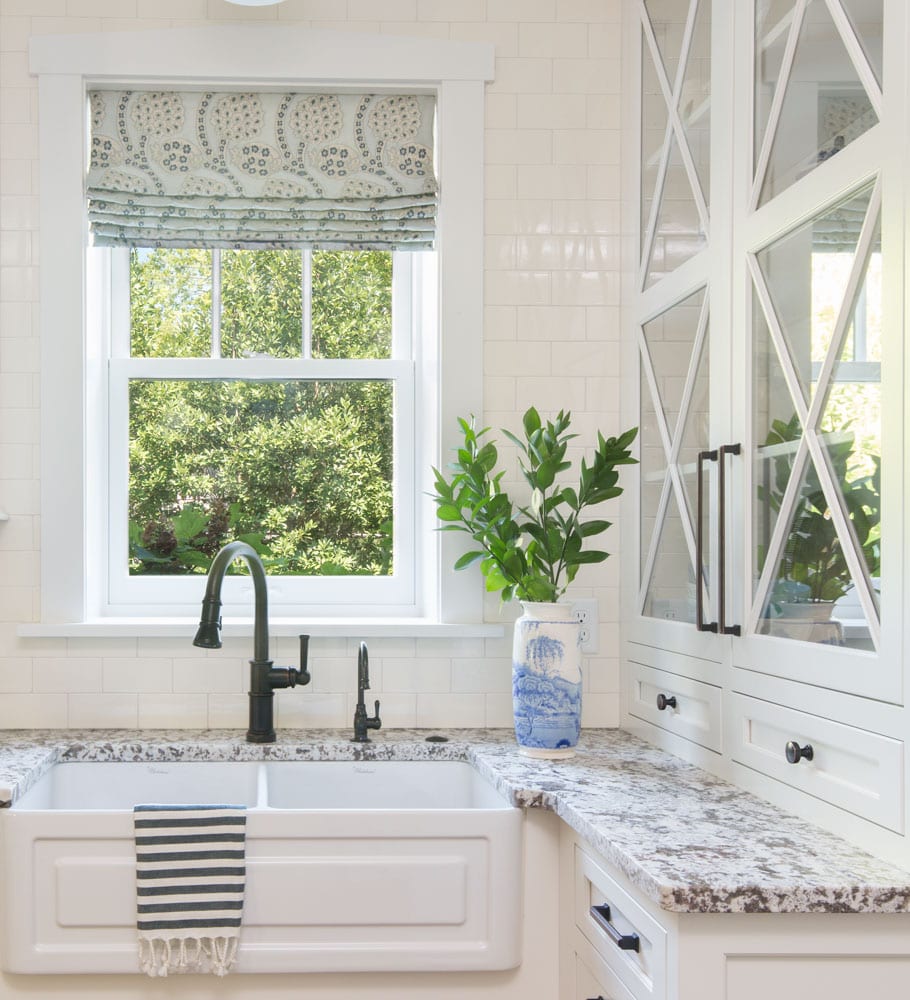
Since the space was smaller in size, the designer knew that mastering the layout was the first step. A window from the original layout was moved, so that the perimeter could extend further. This also freed up some space for new sink placement. Instead of being in the island, the sink has found a new home underneath the window. Now, the homeowners have a beautiful view for when they’re cleaning up the dishes.
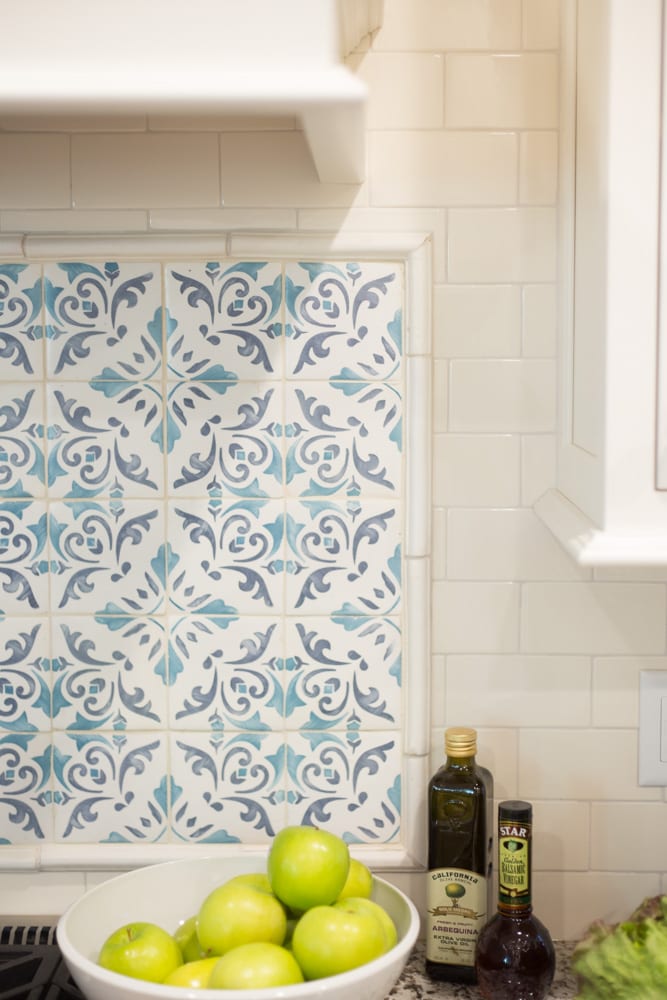
Glass X mullions doors, which were on the homeowner’s wishlist, were used on two symmetrical cabinets. They’re perfect for showcasing the beautiful dishes that have been collected over the years, while they also add an element of charm and character. Beautiful blue ceramic range tiling brings hints of blue to the space. It feels whimsical, effortless, and truly meant to be.
Special details throughout are what make the space #NothingOrdinary. The white farmhouse shaker sink, wainscot woodwork, unique brass pendants, and youthful counter stools help make the space come alive and speak to the personality of the homeowners.
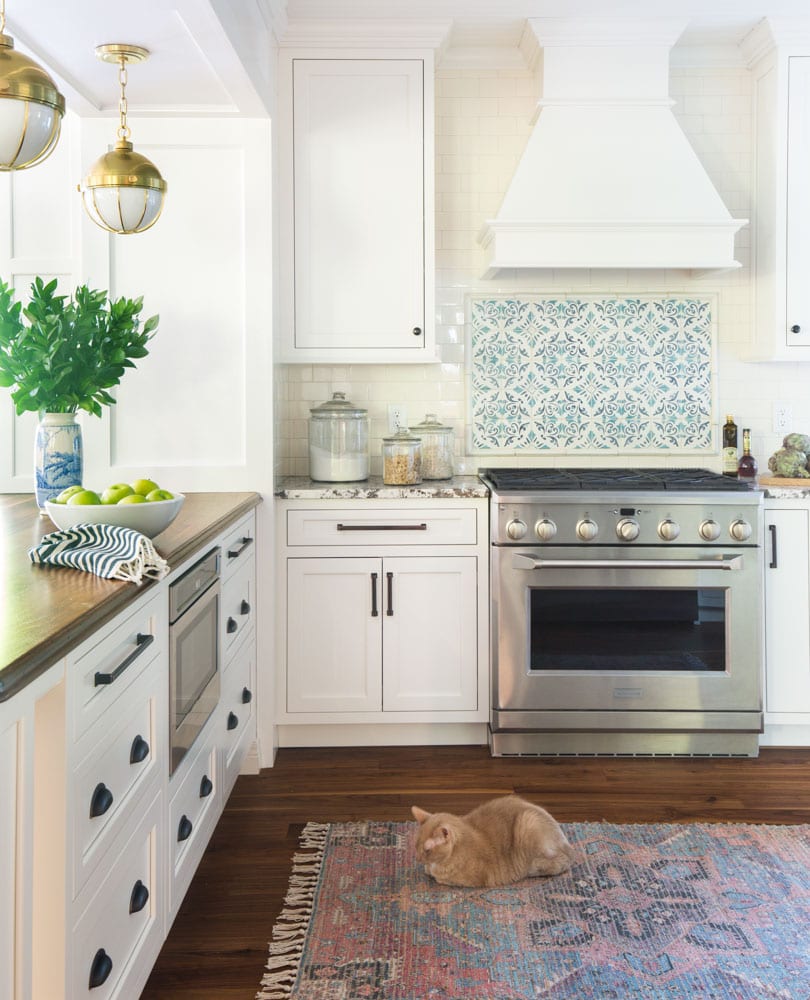
Before this remodel was complete, the homeowners decided to have the designer come take measurements of their master bathroom. Since our designers work with not only homeowners, but also builders, architects, material distributors, interior designers, and business owners, the client knew that they didn’t have to lay awake at night worrying. Instead, their designer will be doing that for them! Not only do we want the end result to be easy on the eyes, but we also want it to reflect a piece of who the homeowner is and become their personal sanctuary.
For specific information about this space, visit our portfolio.
If you’d like to start on your own transformation journey, use our plan now tool and visit our virtual showroom. We also have a blog with a step-by-step checklist to help you on your design adventure.


