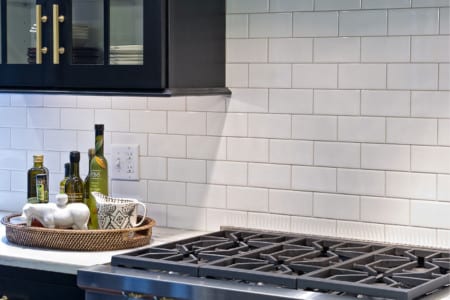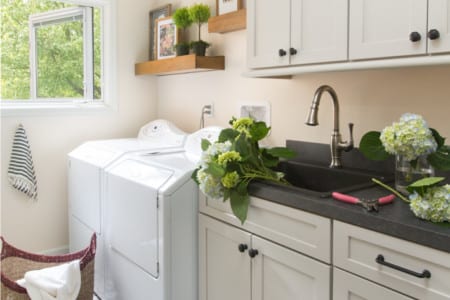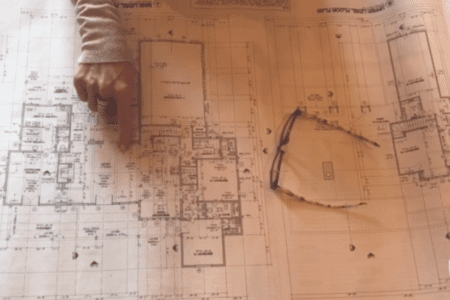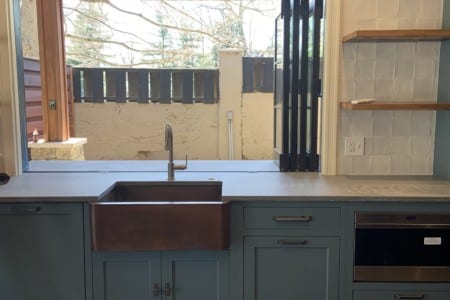The Kitchen Work Triangle: Will It Work For You?
September 18, 2017
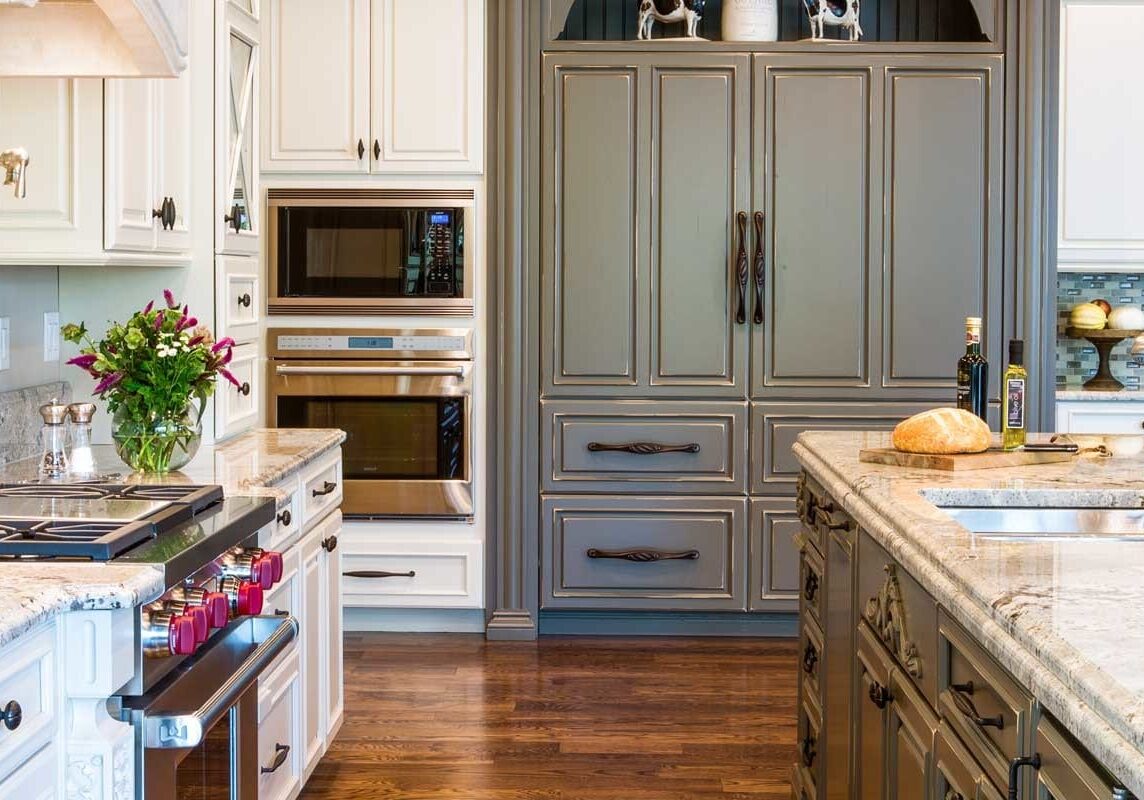
The Work Triangle: What is it and Will it Work for you?
In kitchens, arguably more than any other room, a good space plan is critical. The Work Triangle theory is based on the idea that the most efficiently designed kitchens are focused around a set of three imaginary straight lines that form a triangle between
- the refrigerator
- the cooktop/range
- the sink
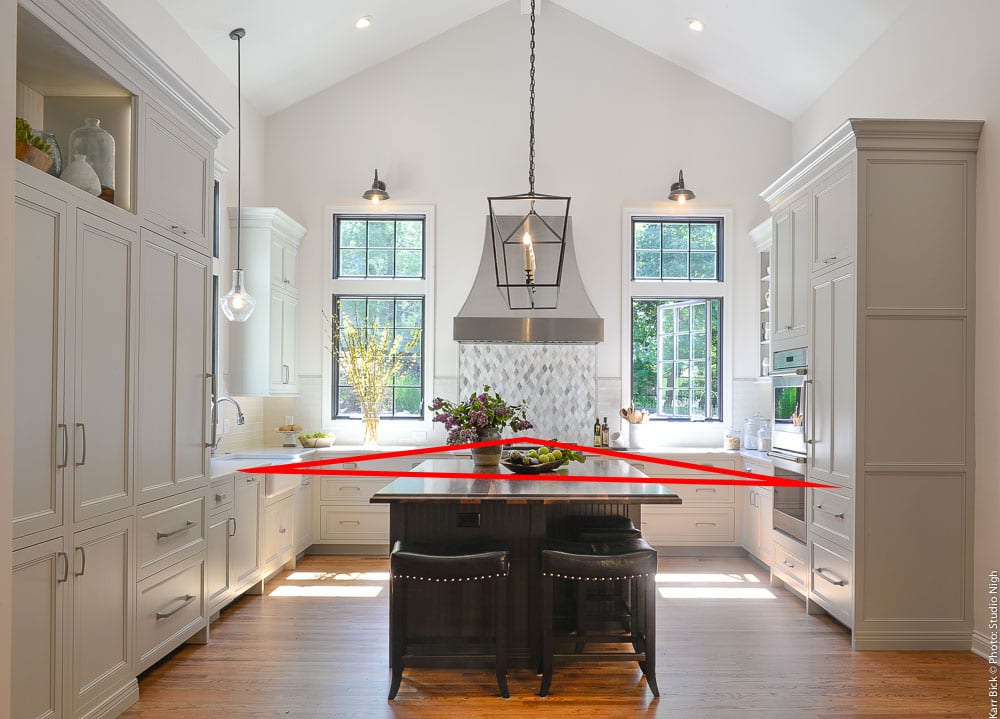
Large Kitchen Triangle with Island
Efficiency is the purpose of the triangle, it keeps all the major workstations near the cook, without placing them so close that the kitchen becomes cramped. It is also designed to minimize traffic so the cook isn’t interrupted. In other words, it keeps people out of your way while you are trying to cook dinner or get ready for a party! Even though today’s kitchens have secondary focal points (microwave, dishwasher, etc.), the work triangle is still a good way to reflect and streamline your basic layout. Often times we design multiple work triangles, and triangle island kitchens, that focus on the efficiency of subsections of appliances creating secondary workstations. These secondary work triangles allow for multiple cooks in the kitchen at one time.
The Rules of a Work Triangle
Figuring out what layout to use for your kitchen is almost like learning to speak a new language. What’s the best layout for your space? An L-shape kitchen with an island? A U-shape kitchen? Or do you have a galley kitchen? Or a single galley kitchen (which is really just a fancy way of saying one straight wall of cabinets)? Do you have the space for an eat-in kitchen? Are you moving doors or changing windows? Or do you have enough space for two work triangles within the same kitchen? According to Kohler, “Since cooking has become more of a communal activity for friends and family, having two distinct work areas– each with its own triangular plan—makes a lot of sense.”
For best results, here are some things to keep in mind when designing your kitchen work triangle:
- Each side of the triangle should be no longer than 9 feet and no shorter than 4 feet.
- Allow at least 18 inches of counter space on each side of the sink for cleanup and loading the dishwasher.
- Allow at least 15 inches of counter space near the refrigerator for unpacking groceries.
- Provide 3 feet of counter space beside the range/cooktop for food preparation.
- If two cooks will be working at the same time, double the space to 6 feet.
- Avoid any significant traffic paths crossing through the work triangle
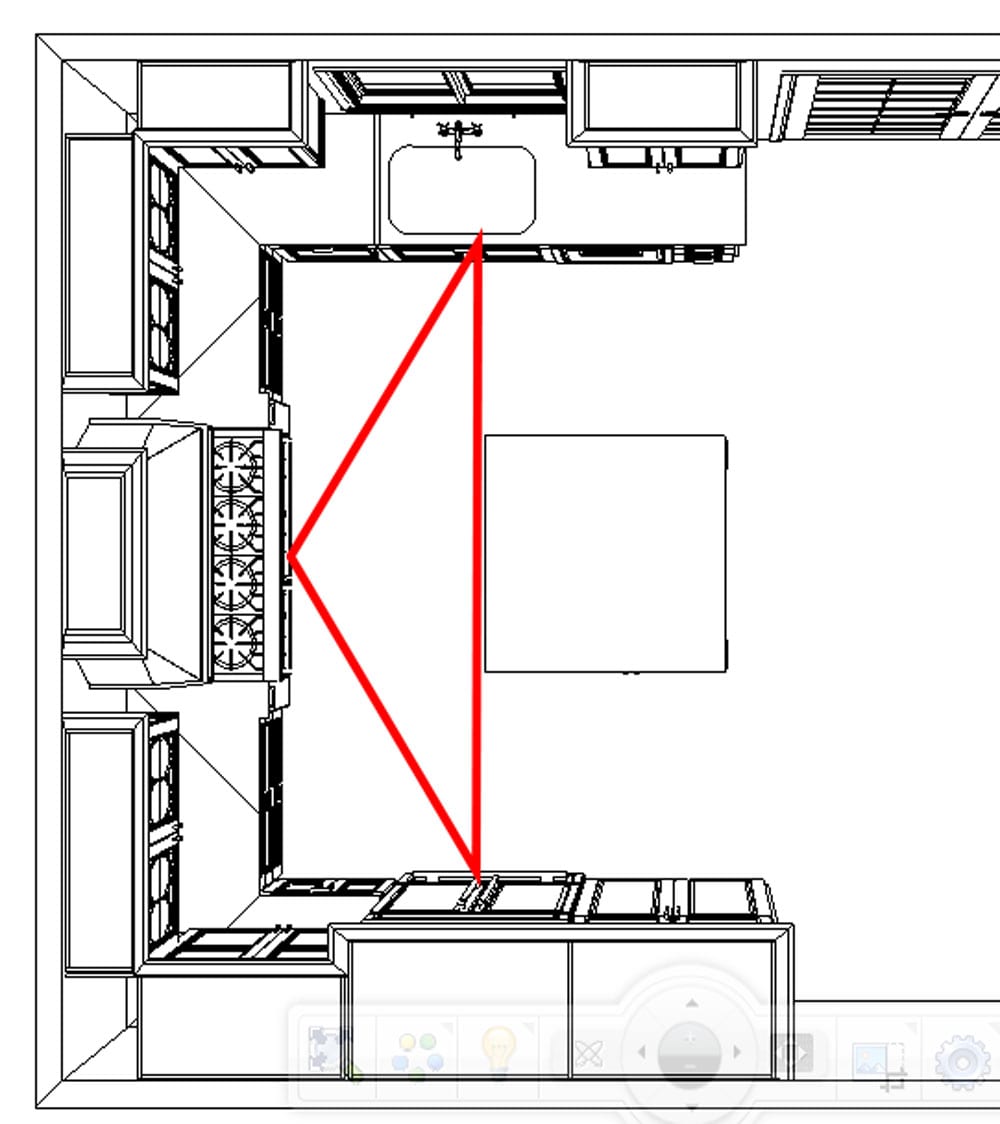
Traditional Kitchen Work Triangle
Do the Rules of a Work Triangle Work for You?
Kitchens can be like people in that some are rule followers while others, well not so much. This doesn’t mean that if your kitchen doesn’t follow the rules of the work triangle it can’t be wildly efficient. We all work differently, have different family dynamics and use different appliances as our main workhorses. So don’t be concerned if you have to bend the rules to fit within your workspace.
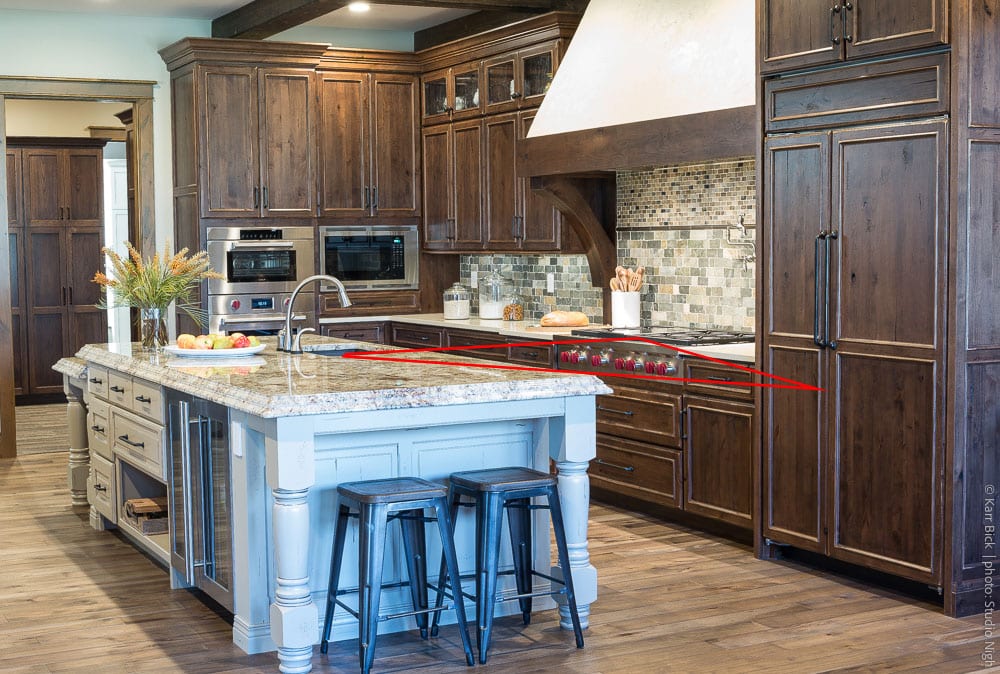
Non-traditional kitchen work triangle, Main sink located outside of image
Your lifestyle should determine the functionality of your kitchen, not the other way around. The work triangle is not a law, but it can be a helpful place to start when space planning.
Be sure to think through how you will live in the space, the things you want to store and where you plan to eat. Think about how you use your kitchen now and how you’d like to use your kitchen once it’s remodeled. Be realistic about your kitchen habits. Are you a frequent cook? Is there usually more than one cook in the kitchen? How often do you use the oven or the stove? How much refrigeration do you need versus dry storage? Today’s modern kitchen has become a gathering space for the entire family, so consider the other activities you and your family will do in the kitchen. Will people do homework? Do you entertain often? Does the family pet live in the kitchen?
Focus on what works best for you and make sure the route between your work centers — cooking, prep, and cleaning — is direct.
Need Help With Your #NothingOrdinary Kitchen Remodel? [custom_button style=”btn_normal btn_type17″ icon=”” target=”_self” href=”/remodel-journey-starts/”]Get Started[/custom_button]


