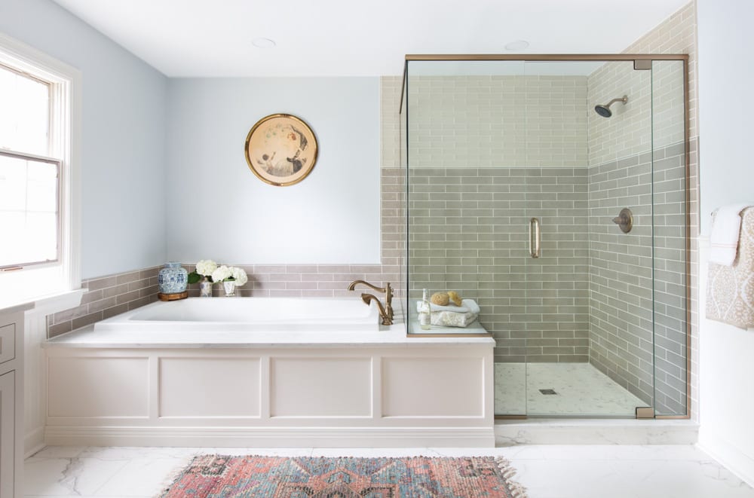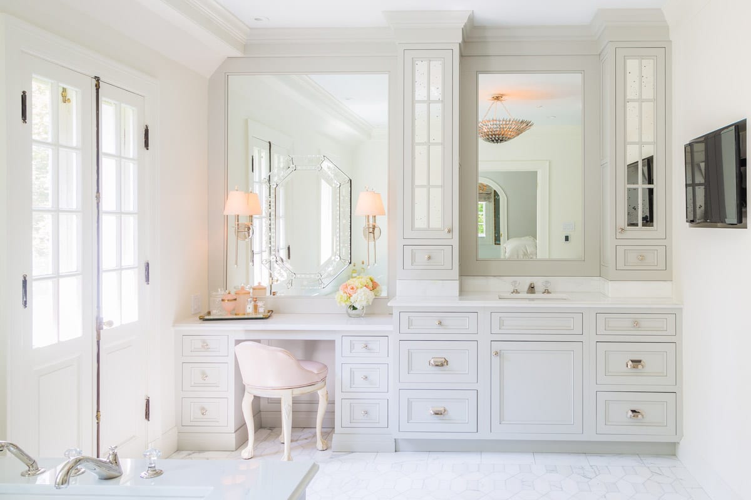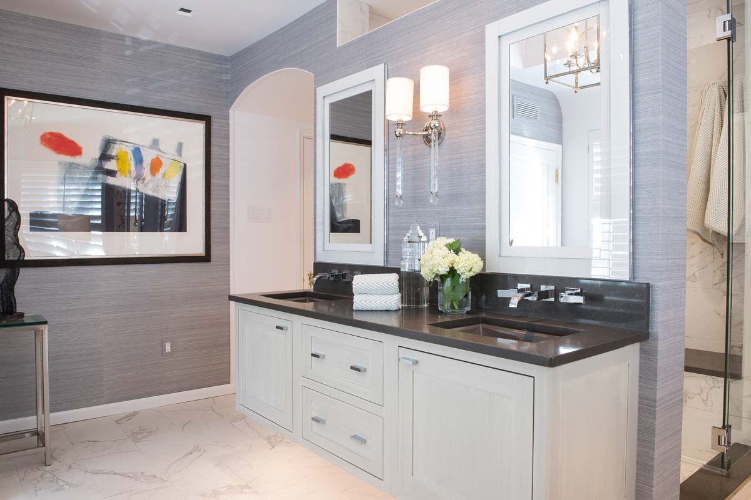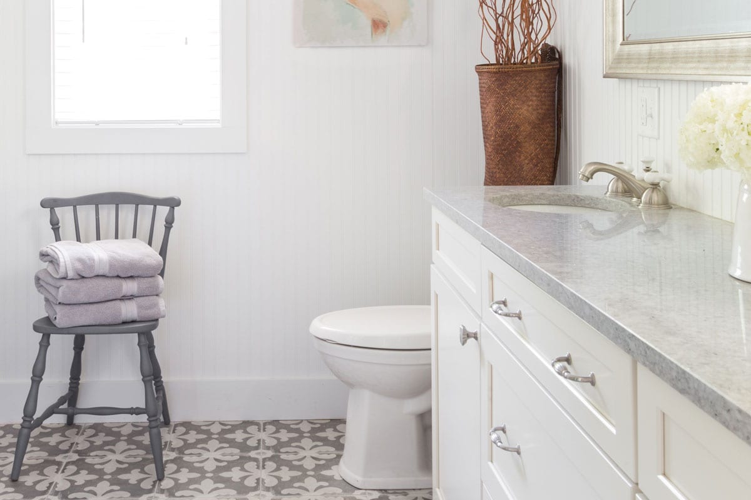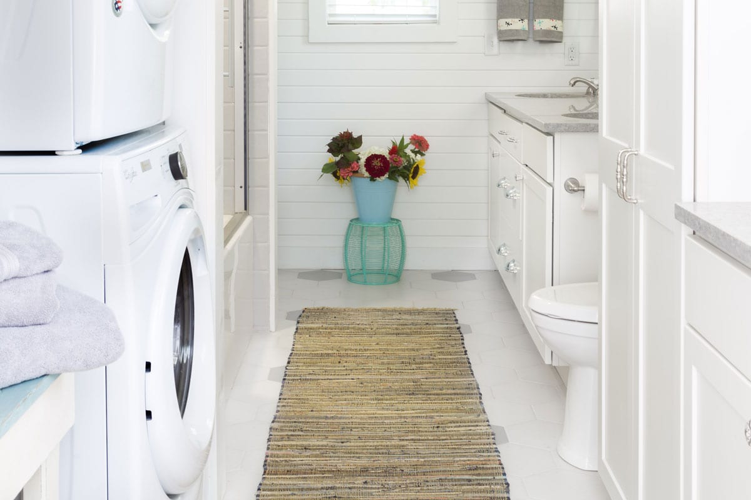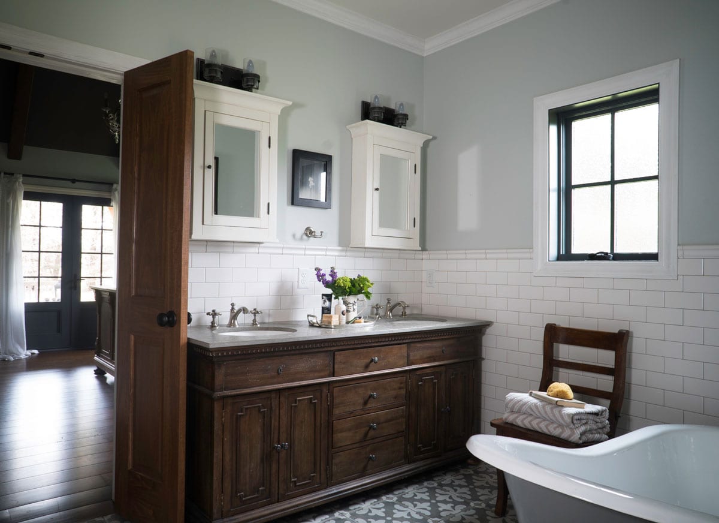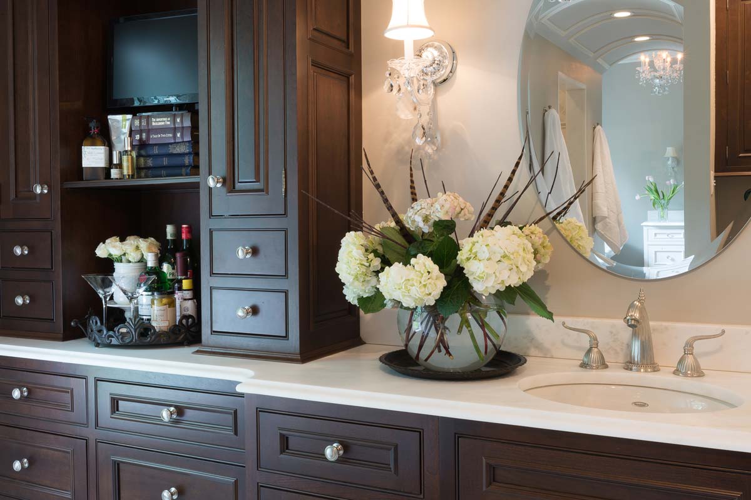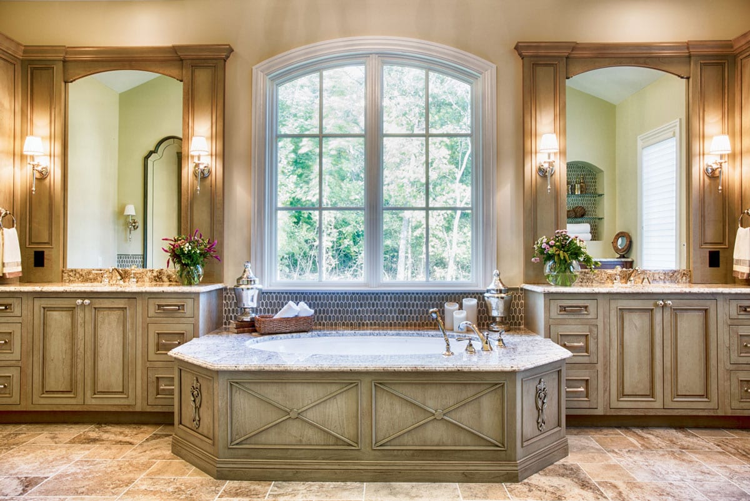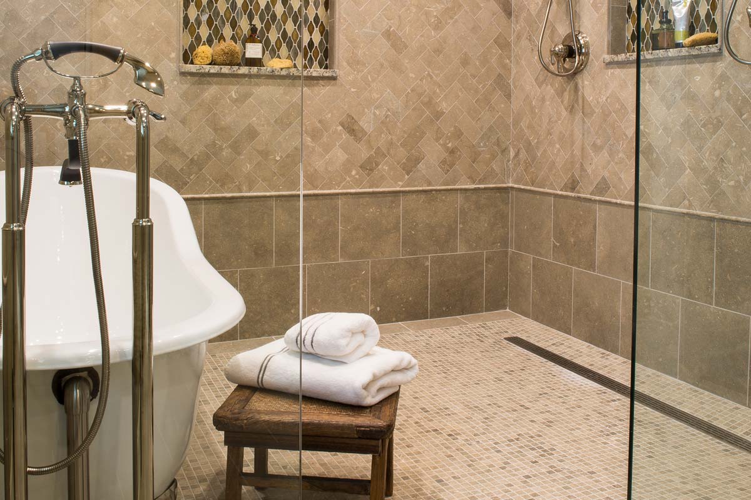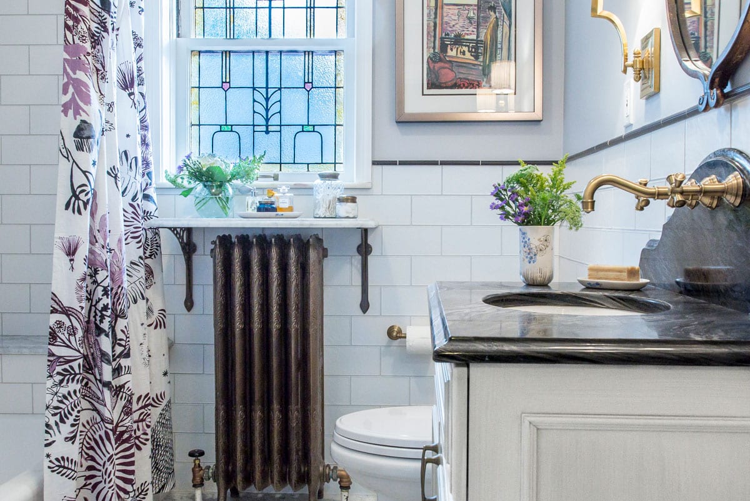Archives
Bathroom
This house is beautifully nestled in the Kirkwood Historic District like a New England Homestead. However, prior to the remodel this bathroom looked like an outdated 1980’s dark hole. Yet the homeowner herself exudes beauty, happiness and joy – which was the opposite vibe of her old bathroom. She wanted her new space to be…
Read MoreThis charming space was once a sitting room turned master retreat. The cabinetry is Tungsten Mouser Inset with marble tops. The floor is a water jet cut marble from Walker Zanger. A marble headboard on the built-in undermount tubs makes the decorative piece look almost furniture like perched in the corner. The vanities, although not…
Read MoreThis modern classic bathroom is located in Clayton, a suburb of St. Louis. The bathroom vanity design executes the use of clean, sleek wall hung vanities that have alighted toe kick. The faucets are wall mounted in the backsplash and empty into gray rectangular under mount sinks. The mirrors discretely hide medicine cabinets and more…
Read MoreThis cottage bathroom remodel started as a much smaller project. The addition of 5 feet to the length allowed for this bathroom to become a master bathroom with room to move in the space. The double vanity sinks are only 18″ deep creating the much-needed clearance for the shower. Tucked away behind the shower is…
Read MoreThis cheerful bathroom design incorporates all sorts of small space planning ideas. The laundry is combined with the bathroom, and a door off the porch allows for the entire space to function as a mudroom in addition to a kids bathroom. The toilet is tucked away behind the pantry for some privacy and a…
Read MoreThis might look like bathroom remodeling in St. Louis but it’s a new construction project from the cheese state of Wisconsin! Yes, we did learn to love cheese curds over the duration of this project. Trudging through the snow during a northern winter did not hinder the flow of design ideas on this project. In…
Read MoreThis St. Louis master bathroom remodel is unique in that it offers something for everyone. The mirror image suite was designed with a “his” and a “hers” side. Both ends come together in the middle with a shared shower space and toilet room. Each side caters to the taste of the occupant. The light…
Read MoreBathroom remodeling in St. Louis is never dull. In this master bathroom, the tub skirt is the focal point. Its custom x-lattice panels and decorative angle onlays let the tub sit proud of the vanities. The mirrors are framed with cabinet panels and sconce lighting. The makeup desk is built with cherry cabinetry, custom feet,…
Read MoreWhen you show the tile installer your tile design for a bathroom like this, he either loves you or hates you. Thankfully, in this case, our tile guy loved a good challenge! The large shower room integrates the free standing claw foot bathtub with the shower, creating what is commonly called a “wet room.” To…
Read MoreThis St. Louis bathroom remodel is located in an older home in University City. We wanted to keep the charm of the old architecture when we did the design for this small space. Making the window the focal point, we used a larger format subway tile in a debossed pattern topping it with a black…
Read More
