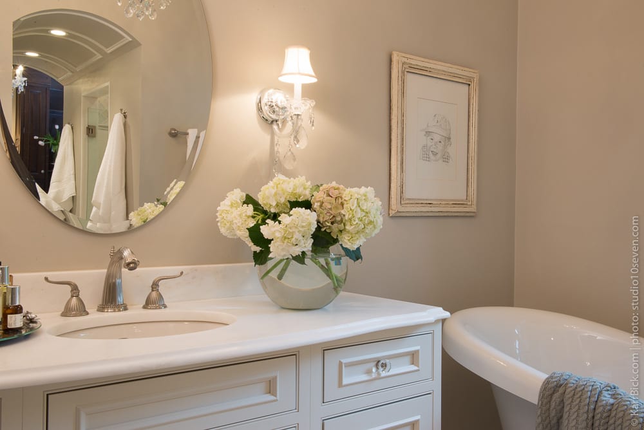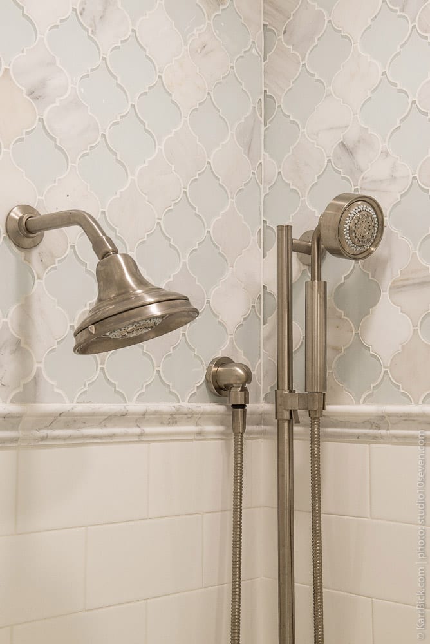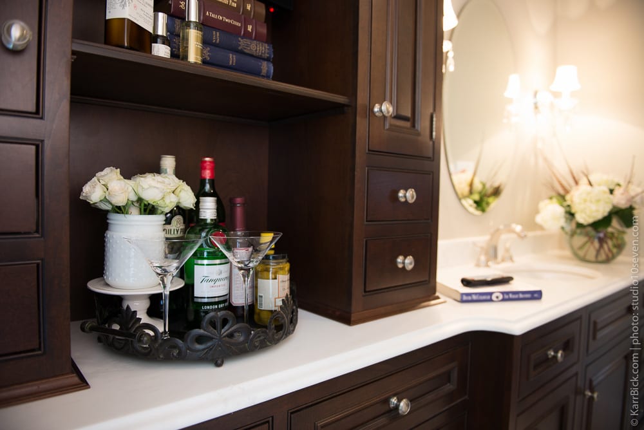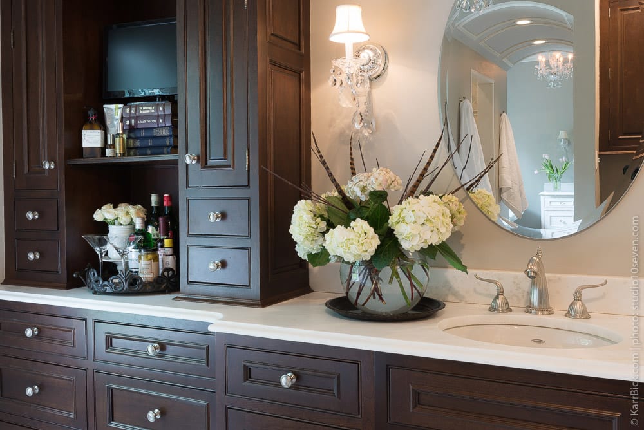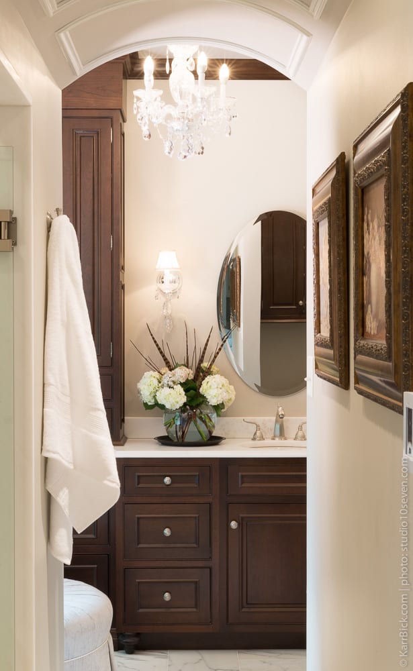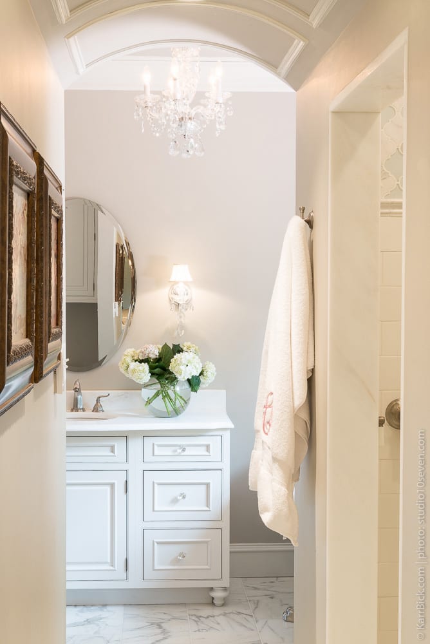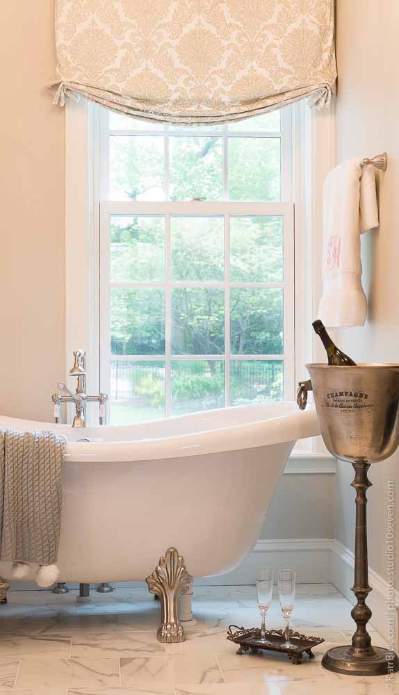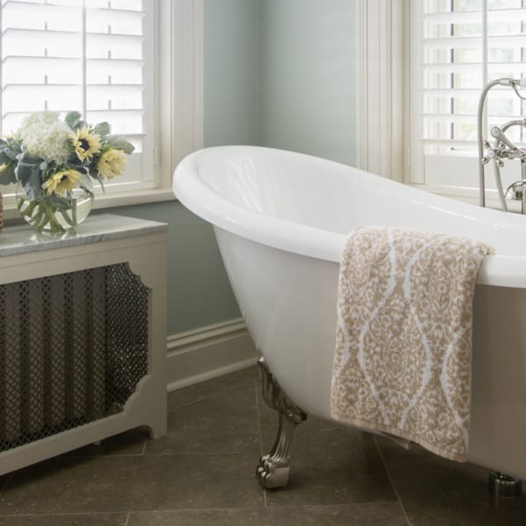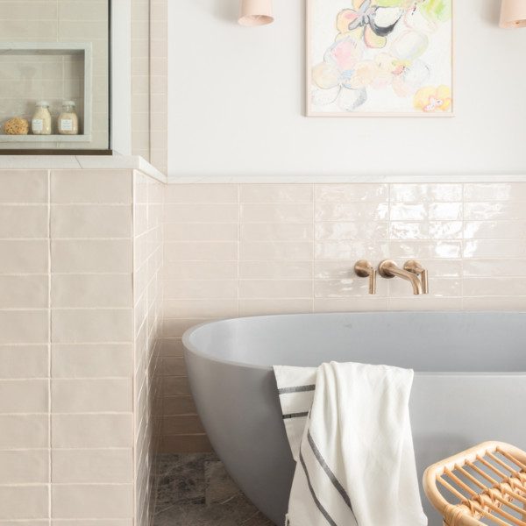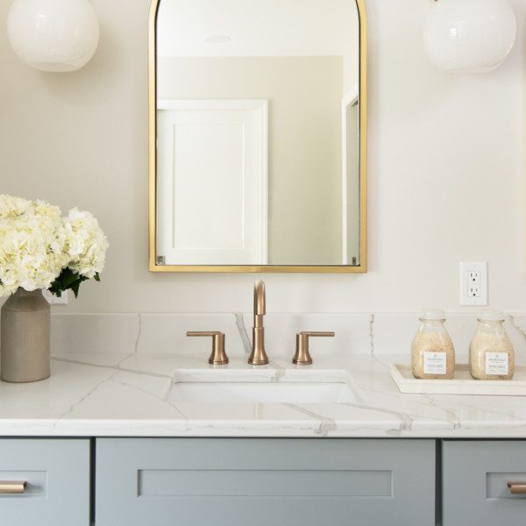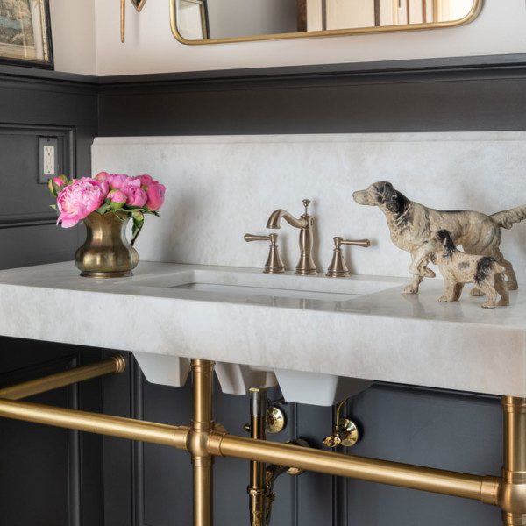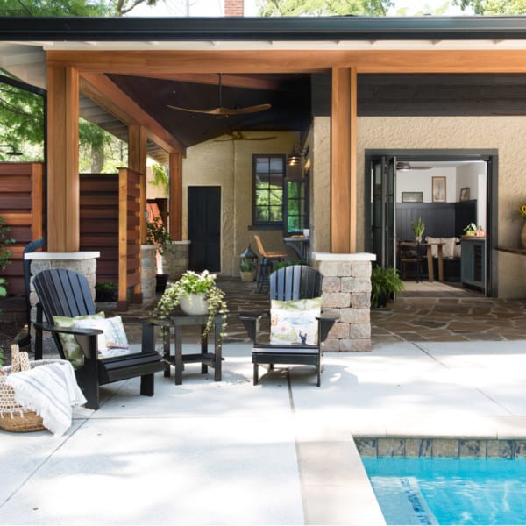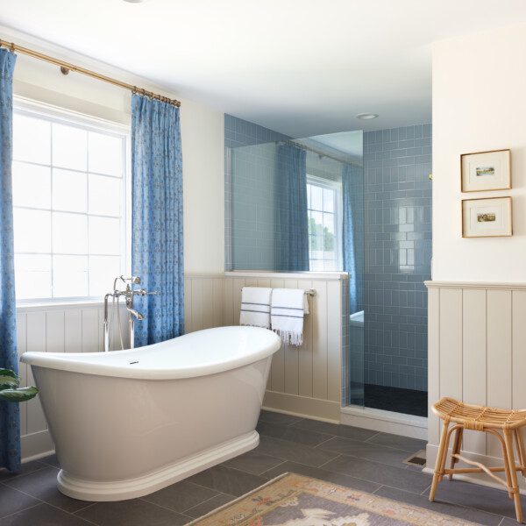His & Hers Bathroom
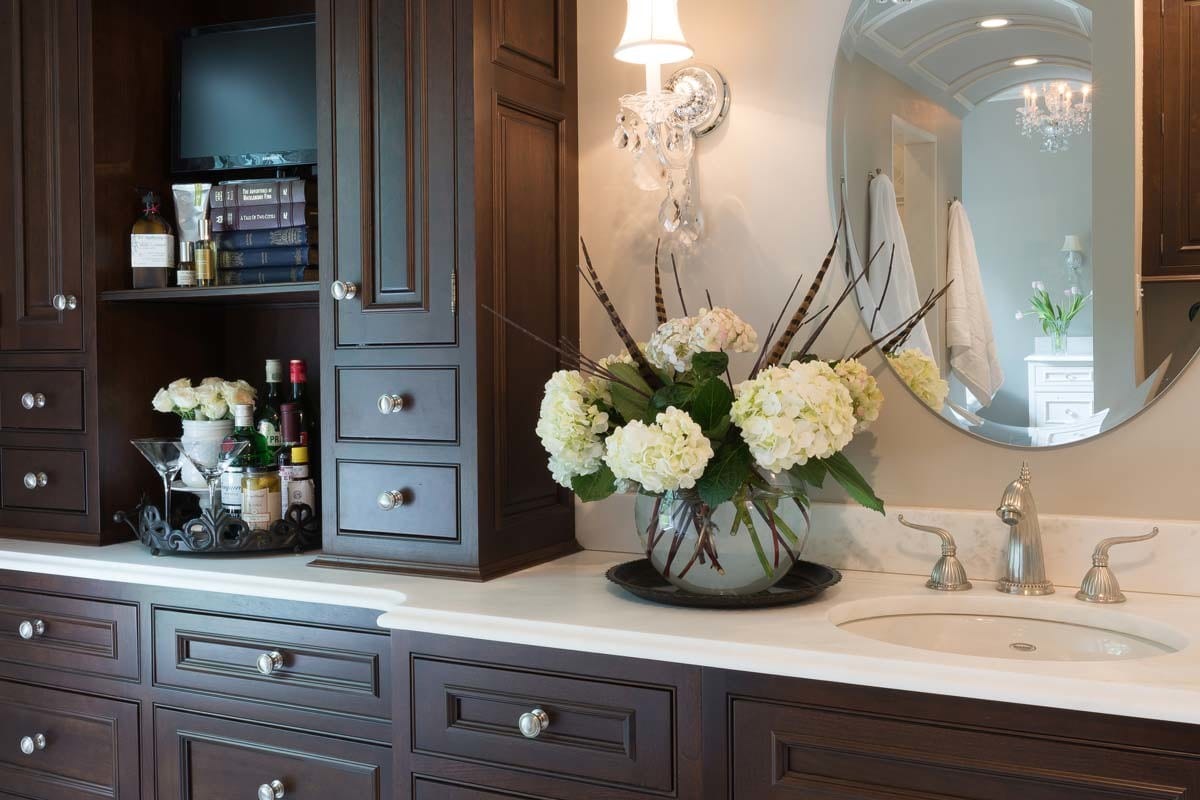
This St. Louis master bathroom remodel is unique in that it offers something for everyone. The mirror image suite was designed with a “his” and a “hers” side. Both ends come together in the middle with a shared shower space and toilet room. Each side caters to the taste of the occupant. The light bright “her’s” side includes a clawfoot soaking tub and white marble ogee edge countertops. The ‘his’ side masters the masculine by using dark cherry cabinetry and open bookcase to allow for extra storage. Both sides are tied together with oval mirrors, Calacatta marble floors, and matching sconces. The shower design mixes subway tile, marble and glass tile.
Products & Brands Used in this Project
- Bathroom Cabinets: Mouser Centra Princeton Door Ashland Drawer Beaded Inset Divinity & Cherry Mesquite
- Tile: Soci Novelty Arabesque Calacatta + Glass with Calacatta Chair and Pencil Molding & 4×8 White Subway
- Vanity Faucets: Newport Brass Alexandria Satin Nickel
- Shower Fixtures: Kohler Bancroft Vibrant Brushed Nickel
- Countertops: 3cm Calacatta Gold Ogee Edge Tub: Julias Claw Foot Air Injected
Subscribe to the Karr Bick YouTube channel for more before & after stories
If you’d like to start on your own transformation journey, use our plan now tool and visit our virtual showroom. We also have a blog with a step-by-step checklist to help you on your design adventure.

