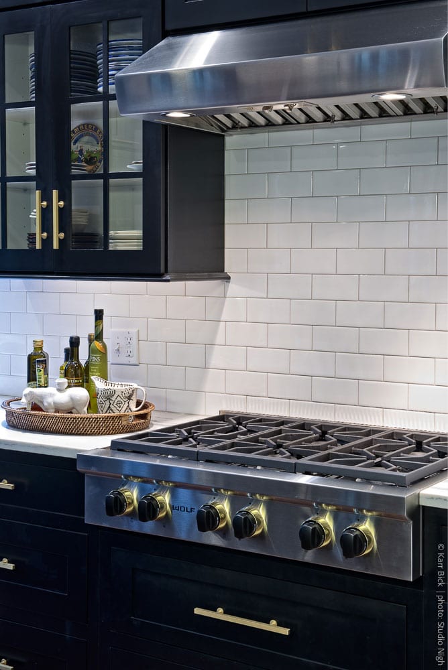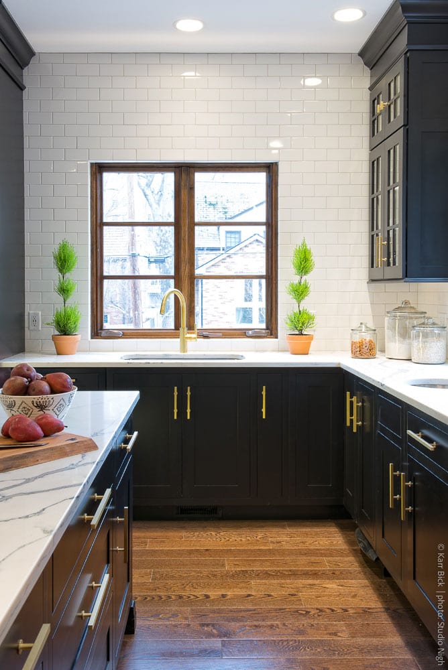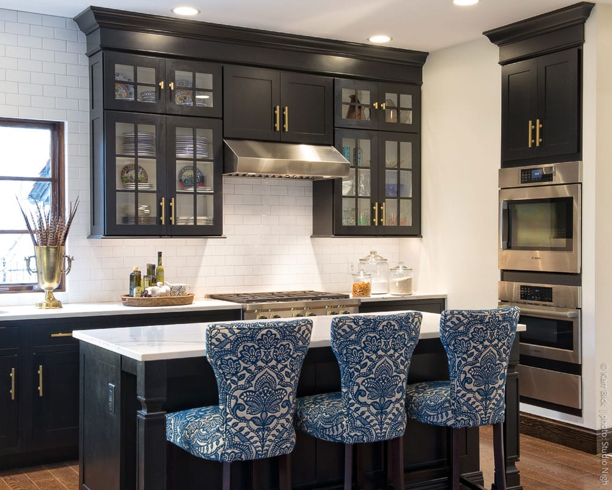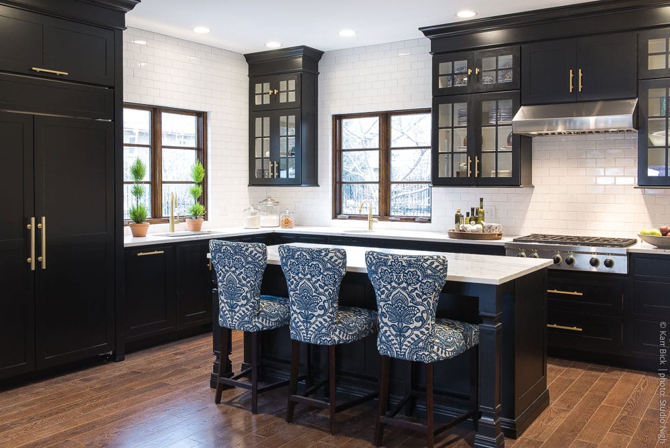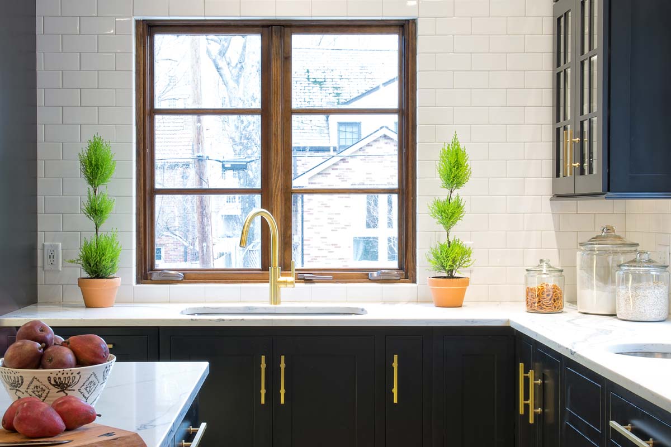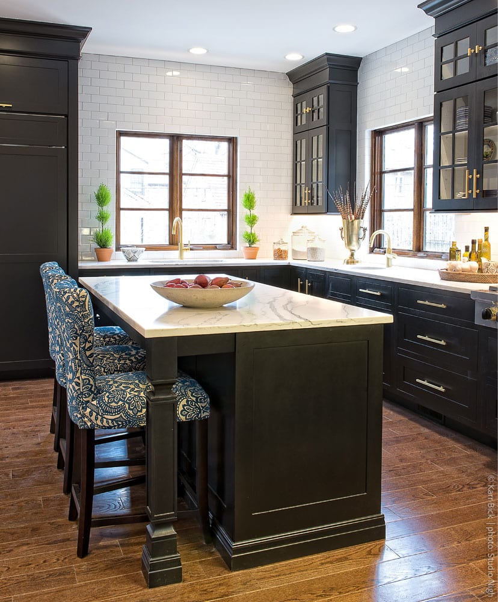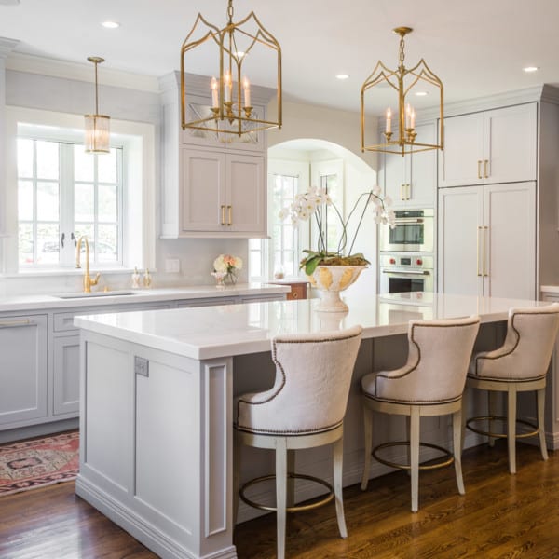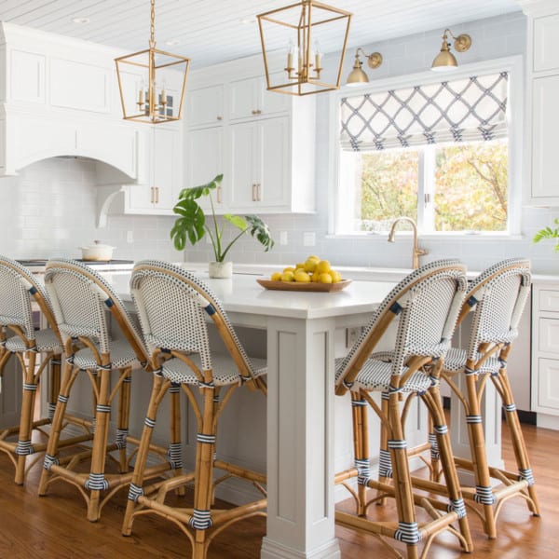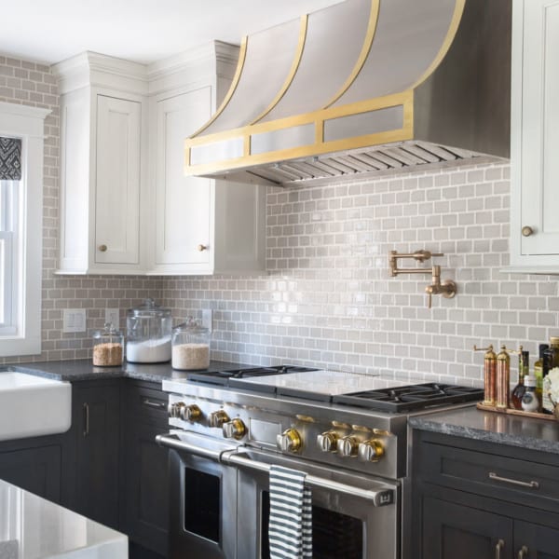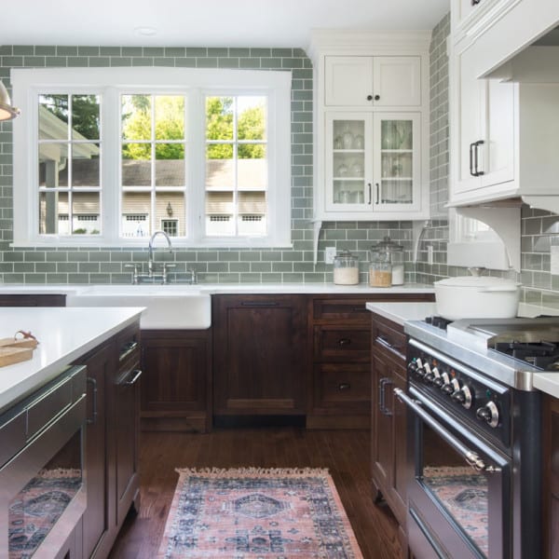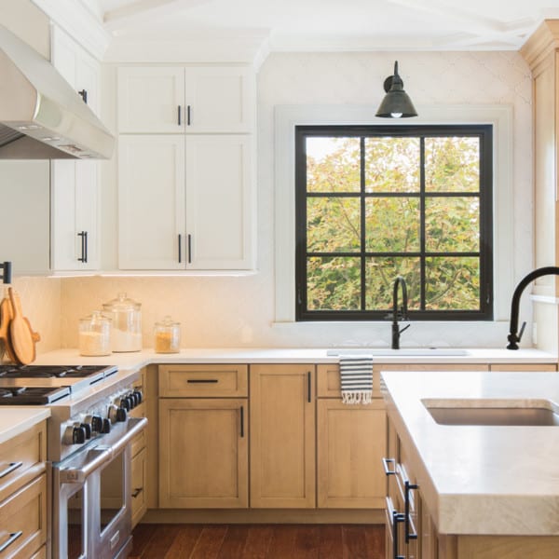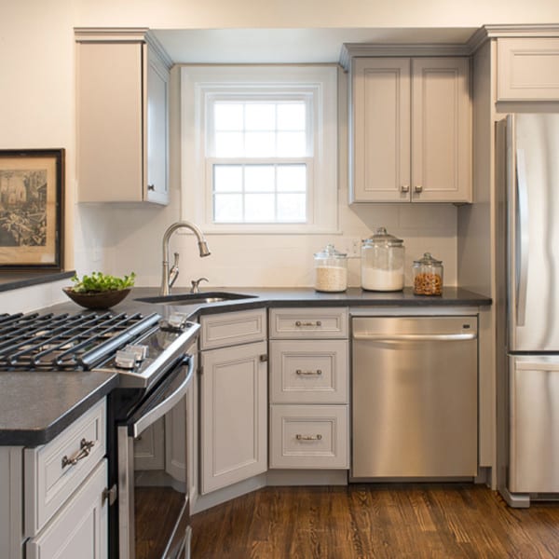Black & White Kitchen
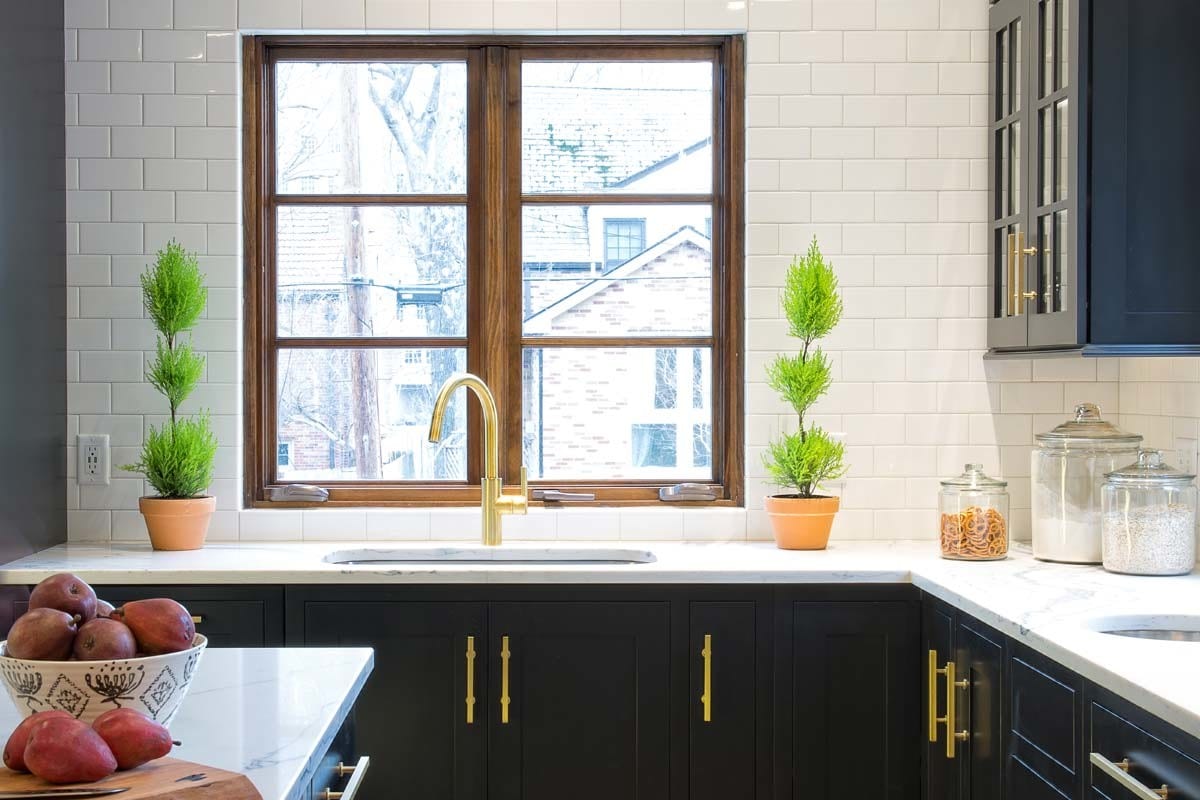
This St. Louis kitchen remodel included an addition that drastically enlarged the size of the space. There is much drama in the stark contrast between the black cabinetry and the white subway tile going all the way to the ceiling. The brass hardware accent on the black cabinetry, combined with the wood window trim, gives just enough warmth to make this kitchen cozy. The glass door cabinets have a white interior to brighten the walls. The veins in the “marble” make these quartz countertops look just like the real thing. This minimal and clean kitchen design has been a popular Houzz kitchen idea-book save for us!
Products & Brands Used in this Project
- Kitchen Cabinets: Mouser Inset Waverly Ebony with Slab Drawers
- Countertops: Polarstone Quartz Arabescato eased
- Kitchen Sinks: Artisan Undermount Single & 14″ Round Bar in Stainless
- Tile: 3×6 Ice White Glossy
- Appliances: 42″ Built in Sub Zero, 36″ Wolf Rangetop, 36″ Low Profile Wolf Range Hood, Asko XXL Panel Ready Dishwasher
Subscribe to the Karr Bick YouTube channel for more before & after stories
If you’d like to start on your own transformation journey, use our plan now tool and visit our virtual showroom. We also have a blog with a step-by-step checklist to help you on your design adventure.

