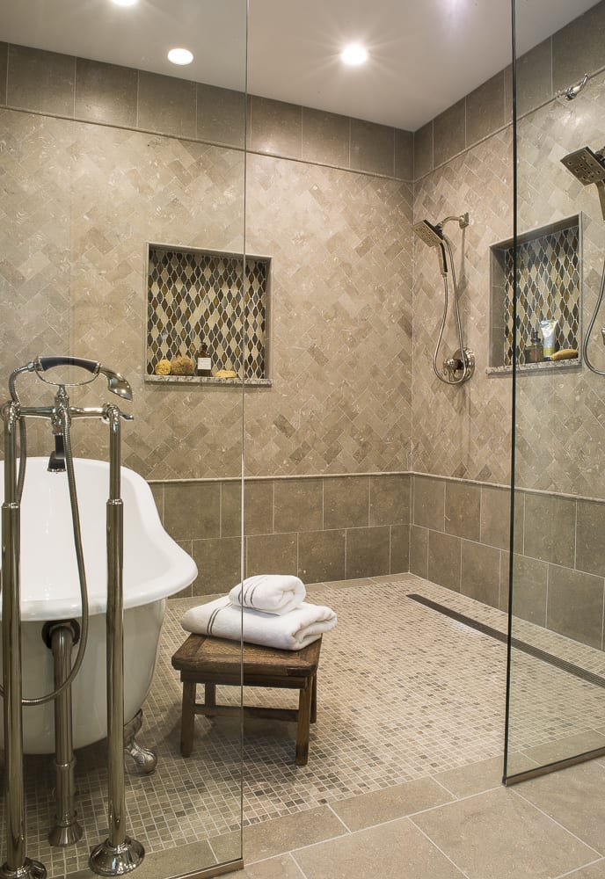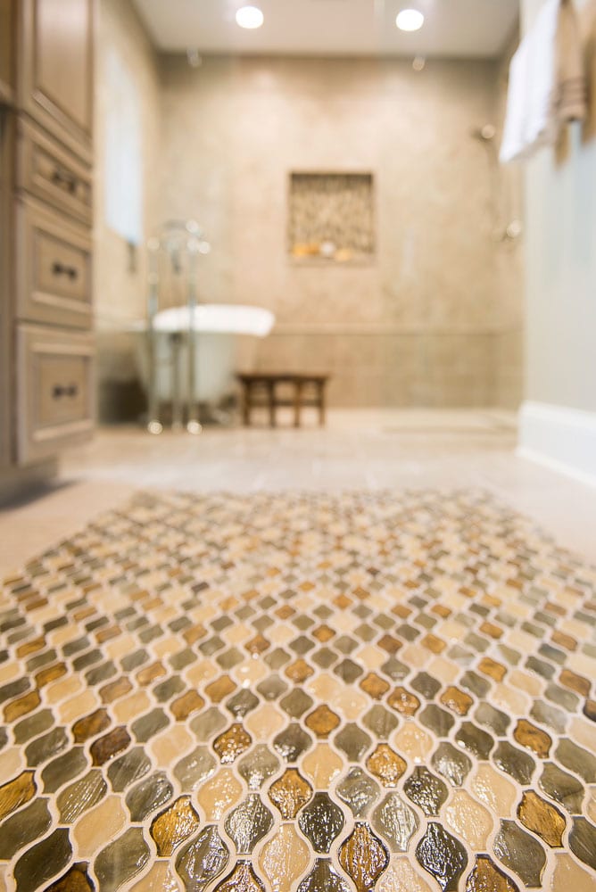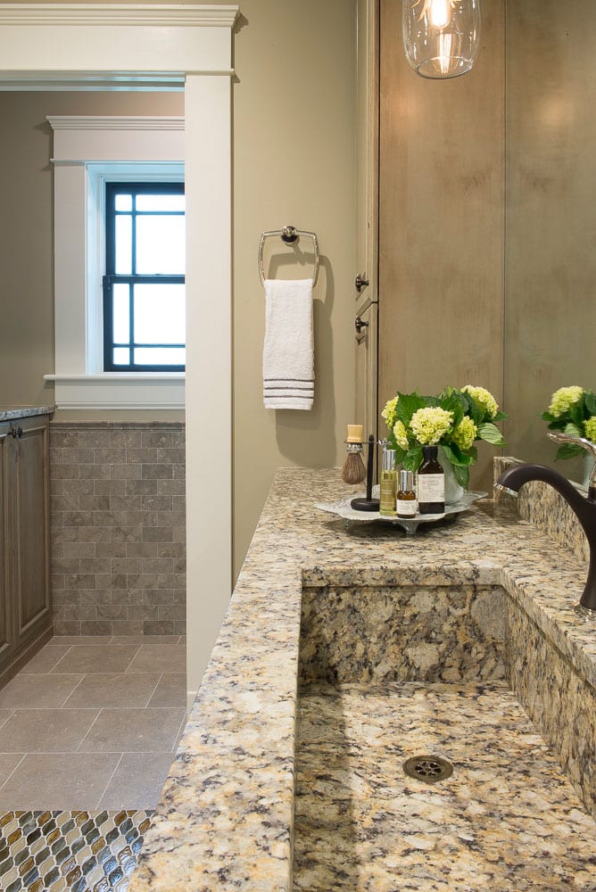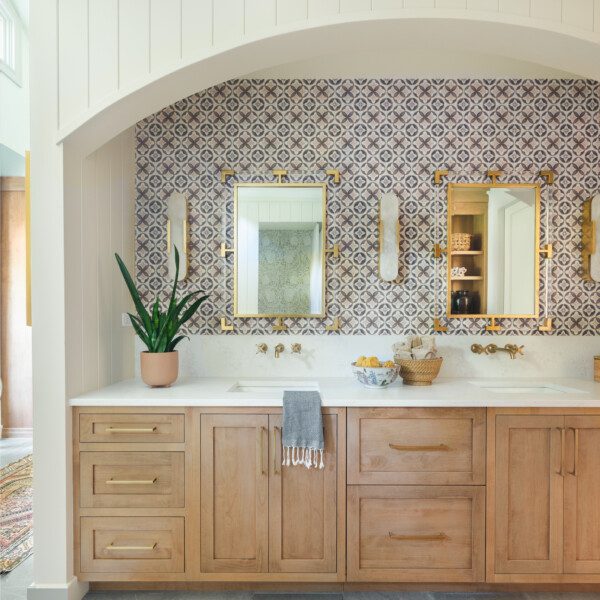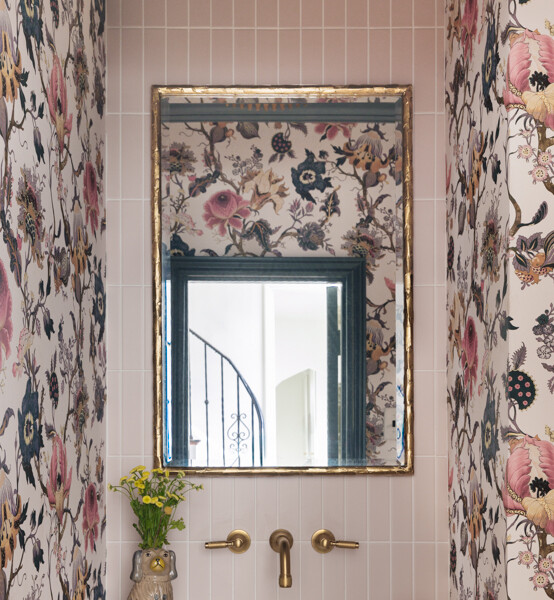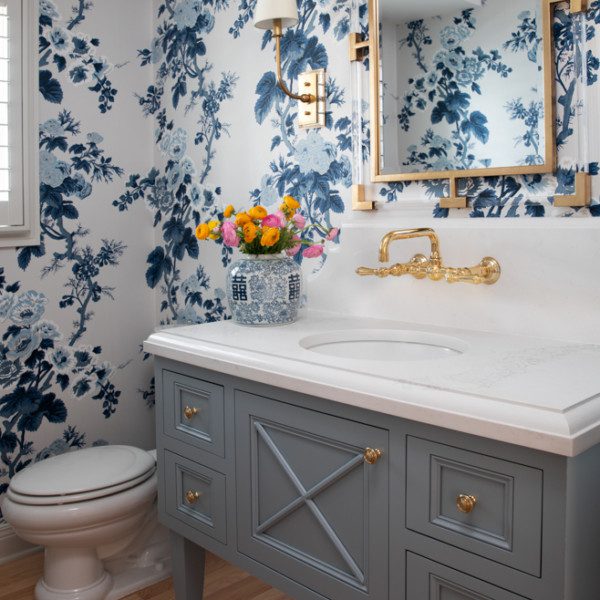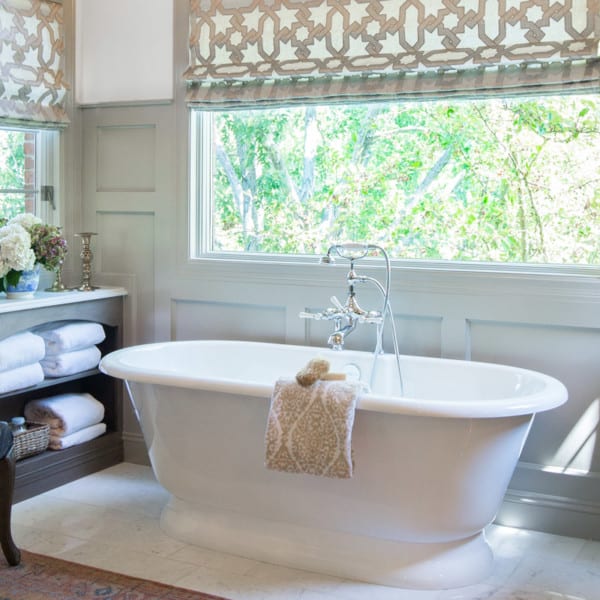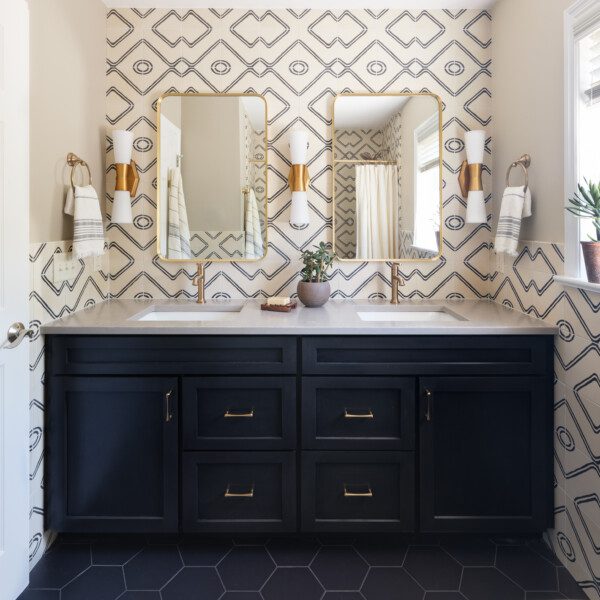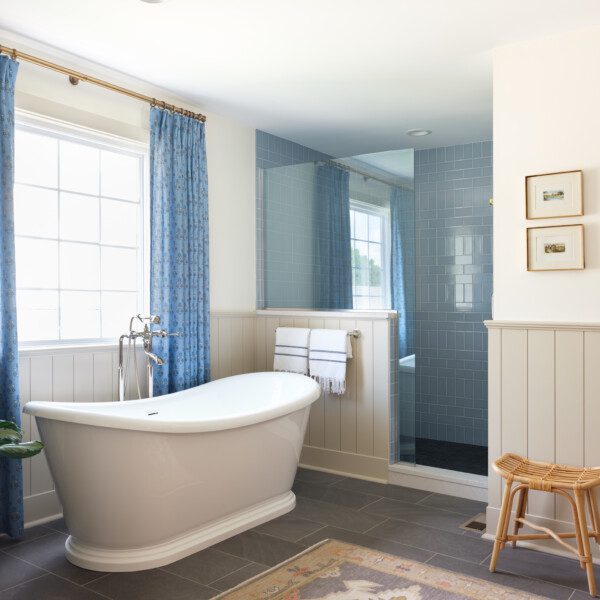Not White Bathroom
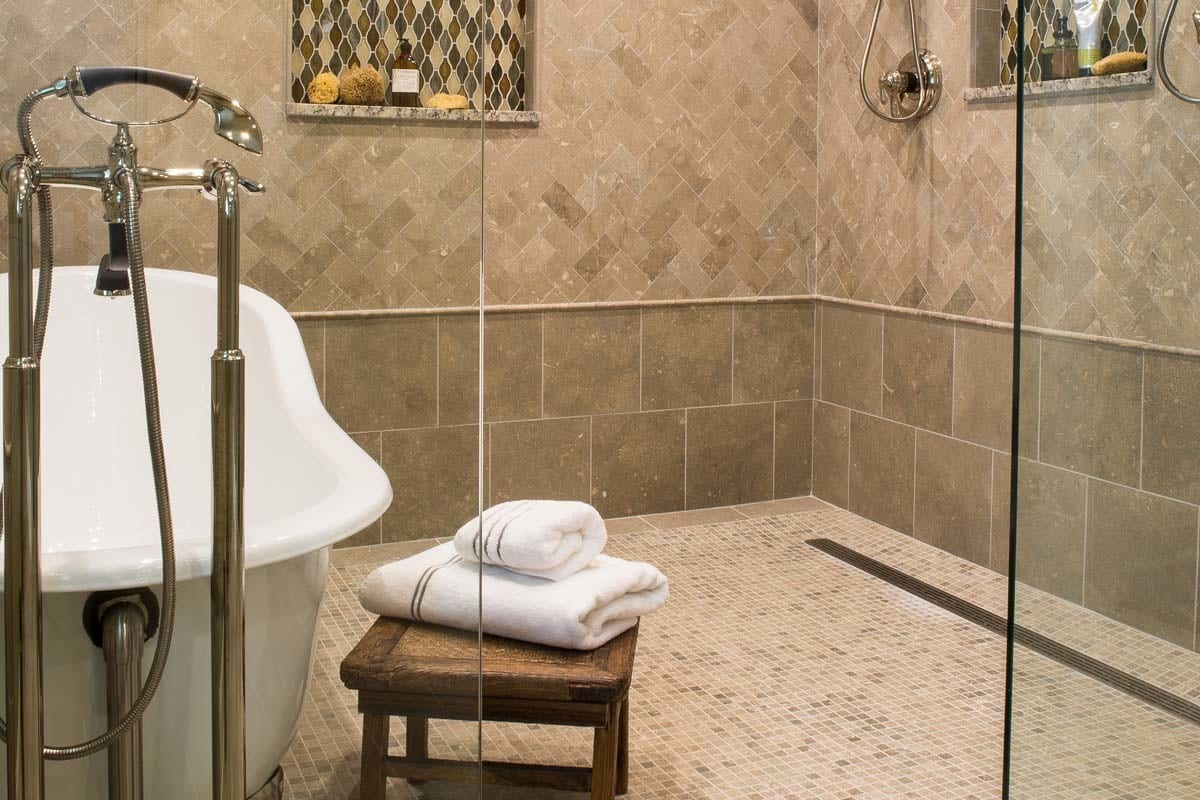
When you show the tile installer your tile design for a bathroom like this, he either loves you or hates you. Thankfully, in this case, our tile guy loved a good challenge! The large shower room integrates the free standing claw foot bathtub with the shower, creating what is commonly called a “wet room.” To keep the tub on a softer, straighter incline, we opted for an elongated trough drain on the shower side. The soap and shampoo cubbies become wall art with the mosaic tile back and pencil trim. The tall walls are broken up with different sizes and patterns in the tile including a herringbone and 12×12 brick set. His and hers double shower heads are plumbed separately and can be used at the same time. The main bath floor has a glass tile mosaic rug framed with 12X12 travertine. The stone trough sink is wide enough to accommodate both faucets. The Driftwood color vanity cabinets have his and her towers on the counter for maximizing storage.
Products & Brands Used in this Project
- Bathroom Cabinets: Mouser F/O Princeton Knotty Alder Driftwood
- Countertops and Granite Sink: Vincenza Brown Granite eased Edge
- Tub: Barclay Icarus Cast Iron Slipper with Brushed Nickel Feet
- Faucets and Fixtures: Brizo Charlotte Collection
- Tile: Olive Tapenade Natural Mix of 12×12, 3X6, 1×1 Mosiac and Chair Rail
- Glass Accent Tile: Signature Glass Silhouette
Subscribe to the Karr Bick YouTube channel for more before & after stories
If you’d like to start on your own transformation journey, use our plan now tool and visit our virtual showroom. We also have a blog with a step-by-step checklist to help you on your design adventure.

