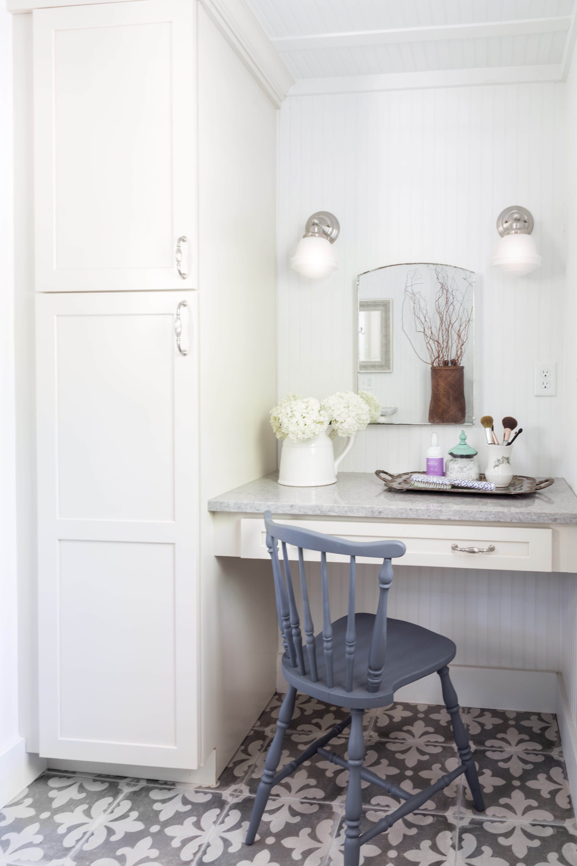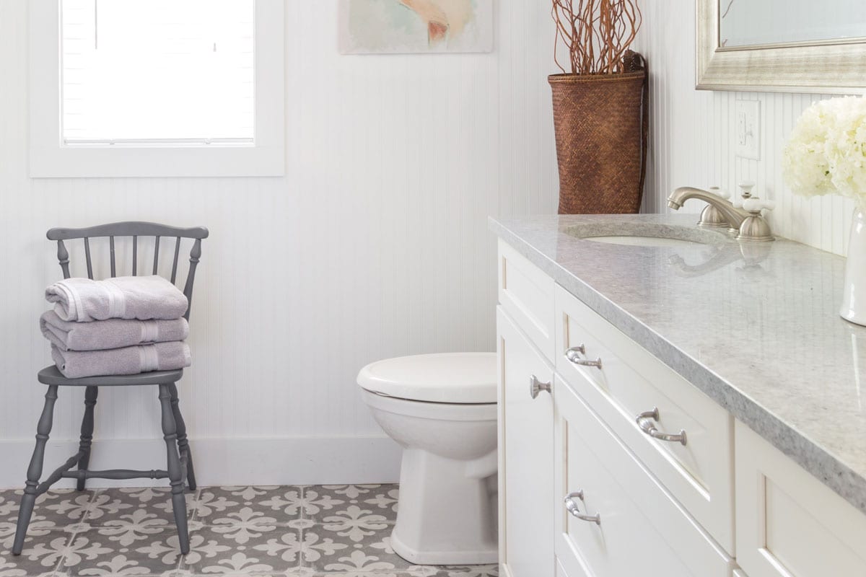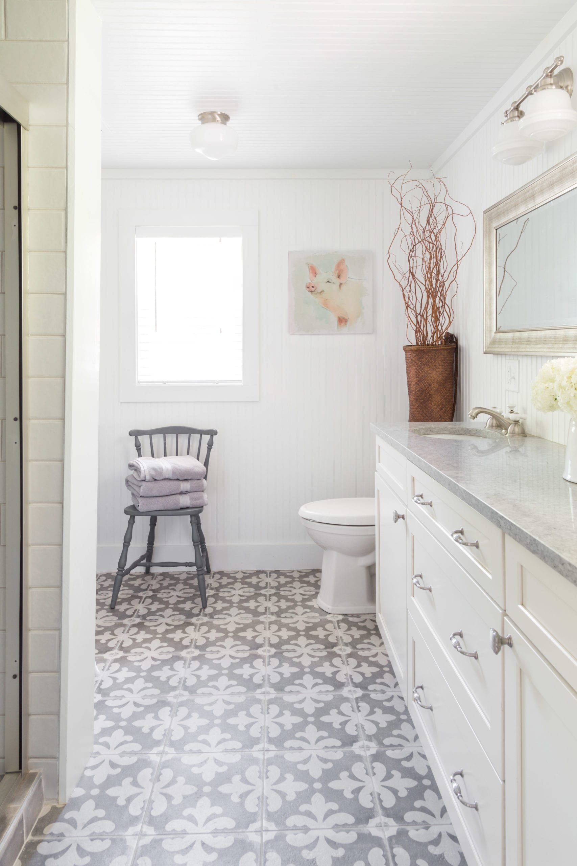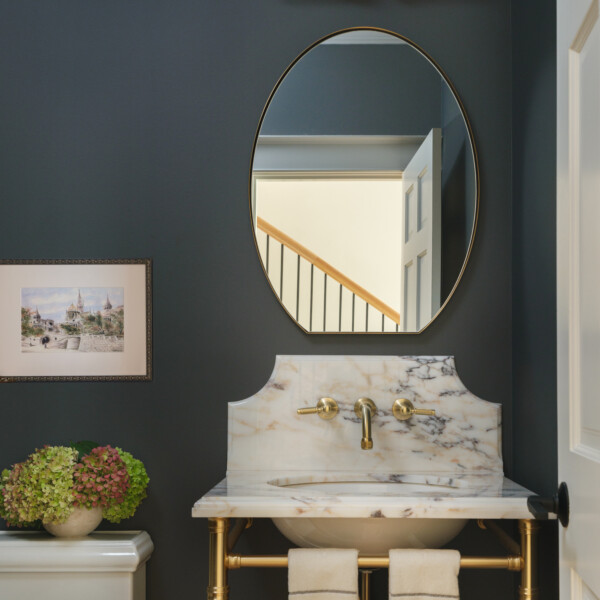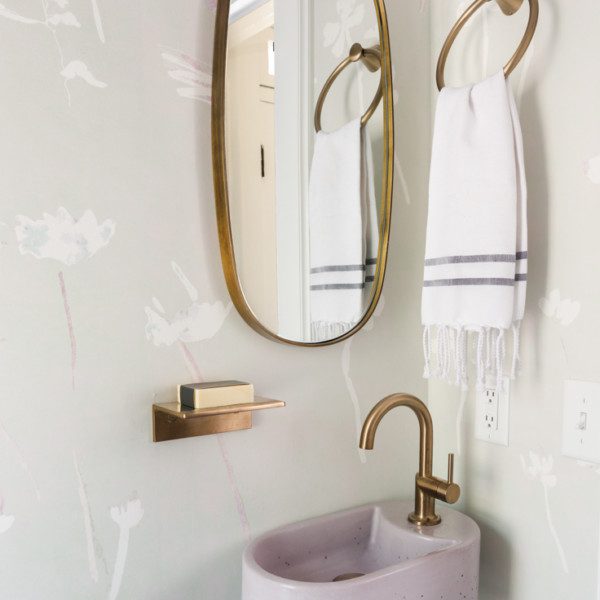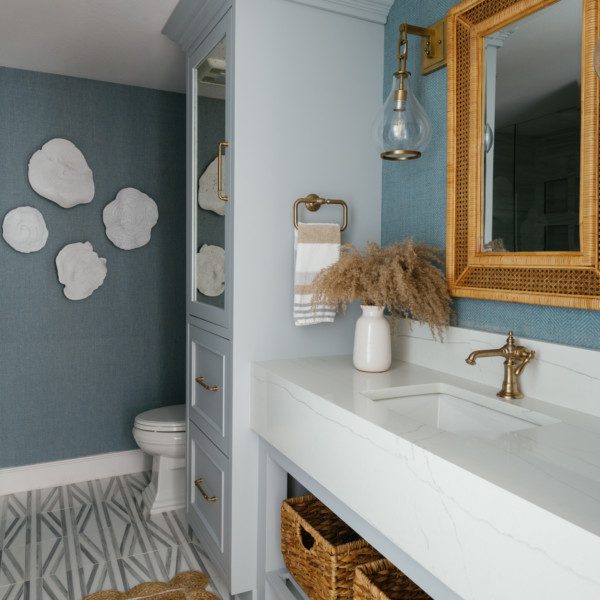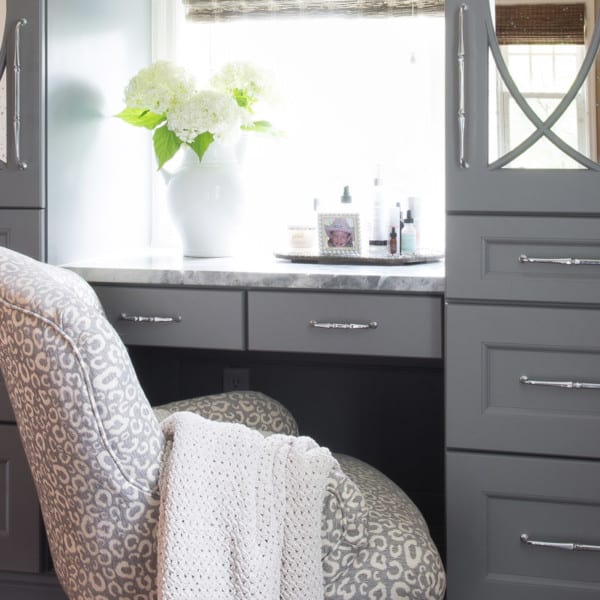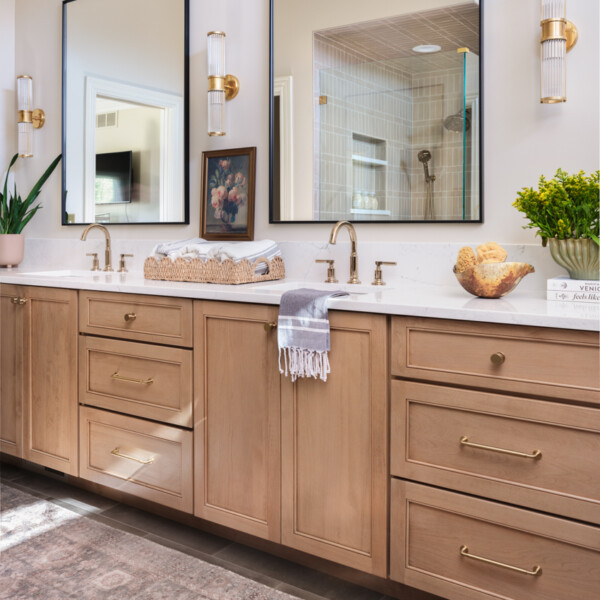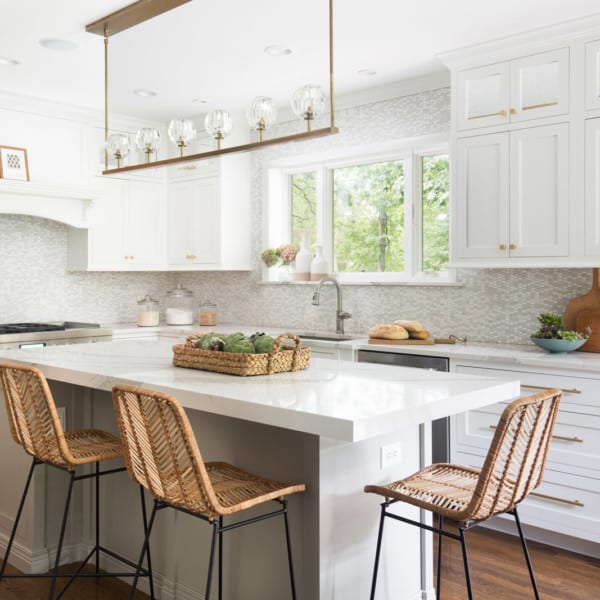Cottage Bathroom Remodel
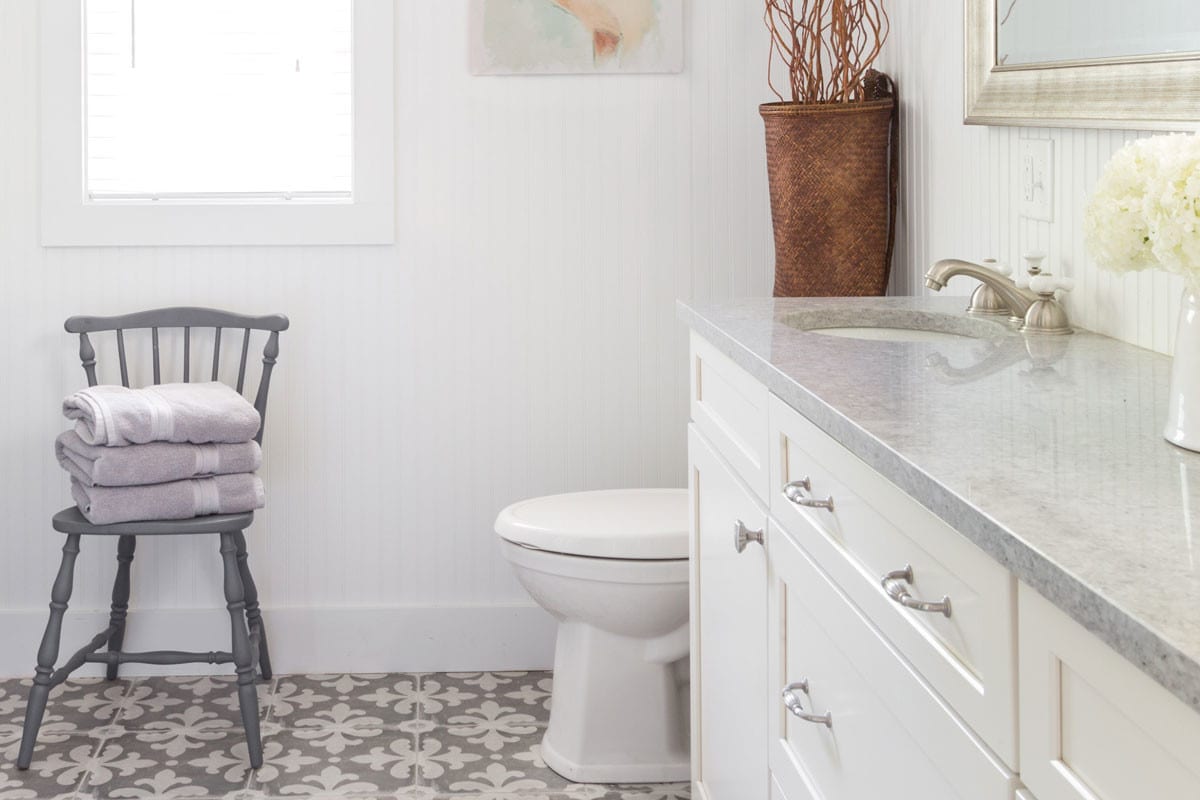
This cottage bathroom remodel started as a much smaller project. The addition of 5 feet to the length allowed for this bathroom to become a master bathroom with room to move in the space. The double vanity sinks are only 18″ deep creating the much-needed clearance for the shower. Tucked away behind the shower is the makeup cubby that now has room for a linen cabinet. The bead board walls and ceiling add to the charm and don’t let you forget it’s a cottage within the woods. In this peaceful retreat, we used a pattern tile porcelain floor in gray and cream colors. The floor is the focal point in the bathroom design and is the first thing you see when you climb up the stairs.
Products & Brands Used in this Project
- Bathroom Cabinets: White Shaker Builder Grade
- Countertops: Grey Quartz
- Floor: Graphite Florentina
Subscribe to the Karr Bick YouTube channel for more before & after stories
If you’d like to start on your own transformation journey, use our plan now tool and visit our virtual showroom. We also have a blog with a step-by-step checklist to help you on your design adventure.

