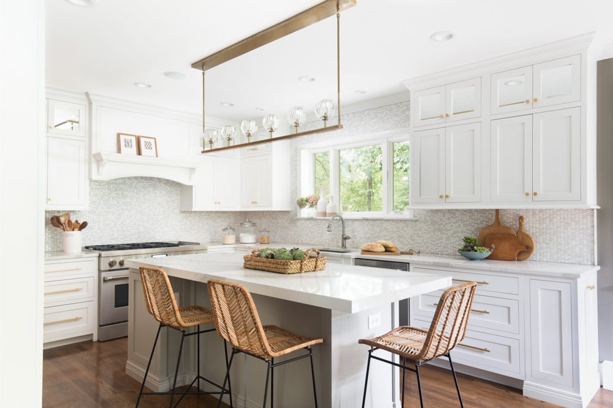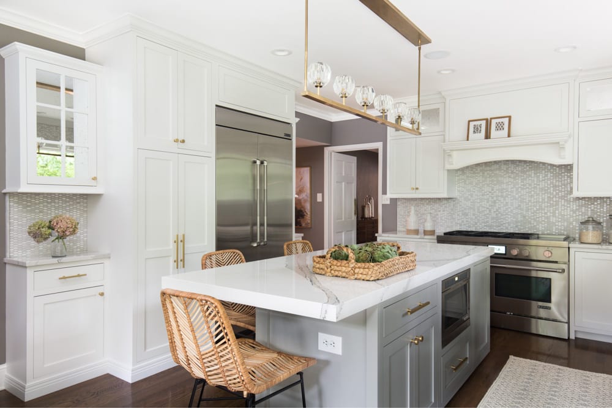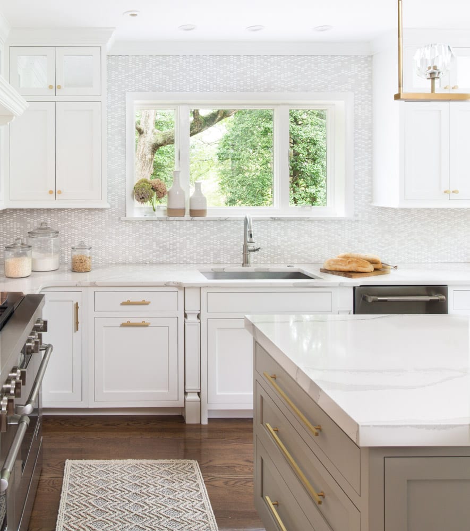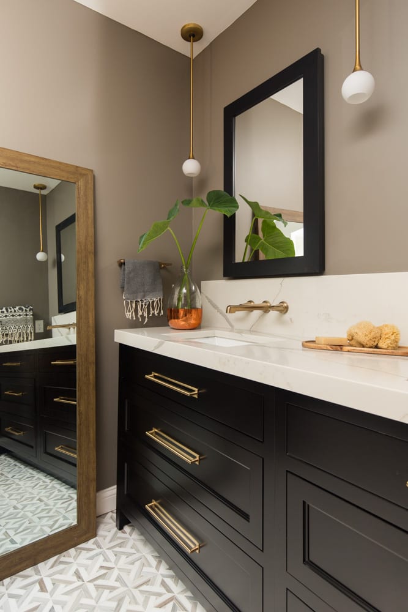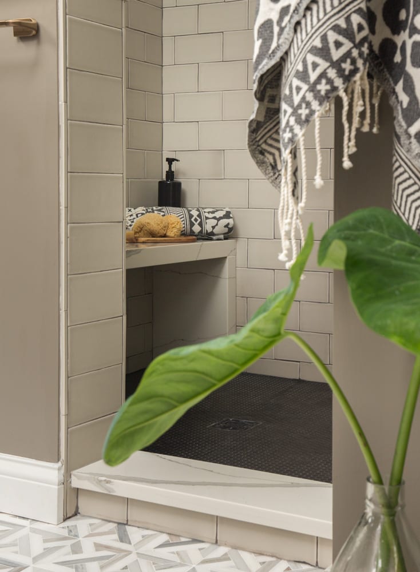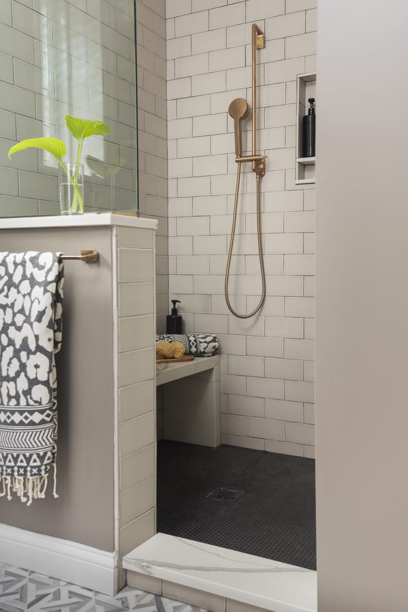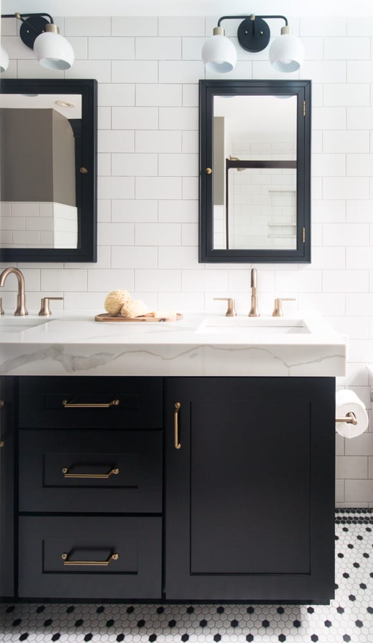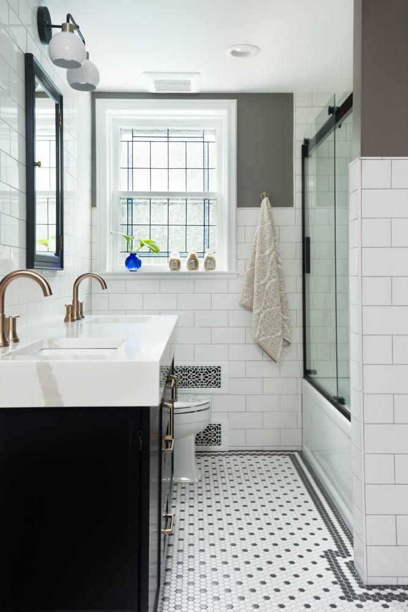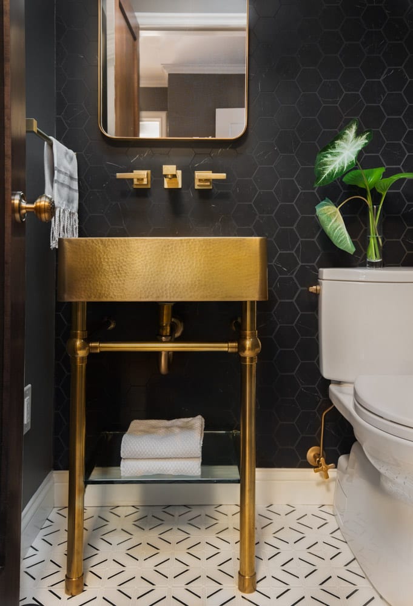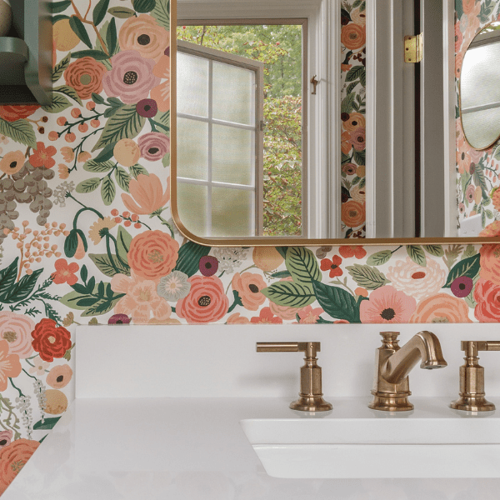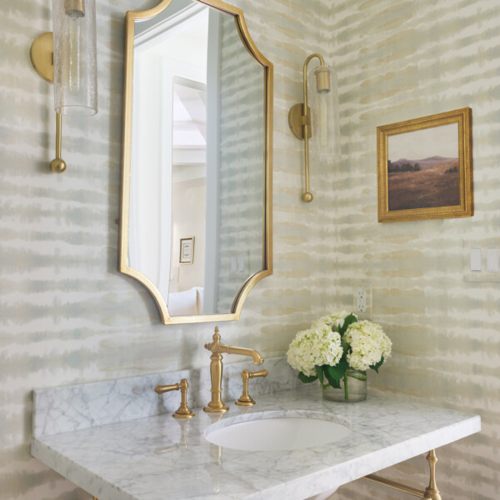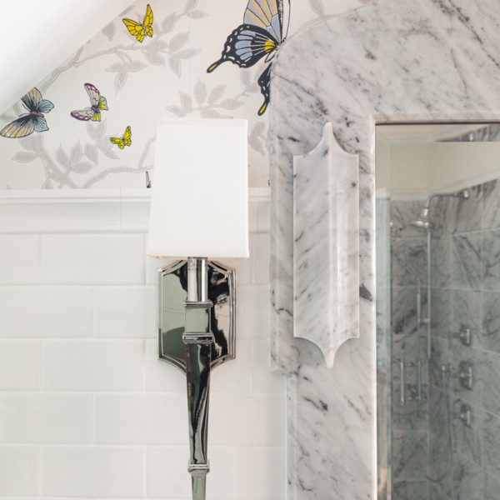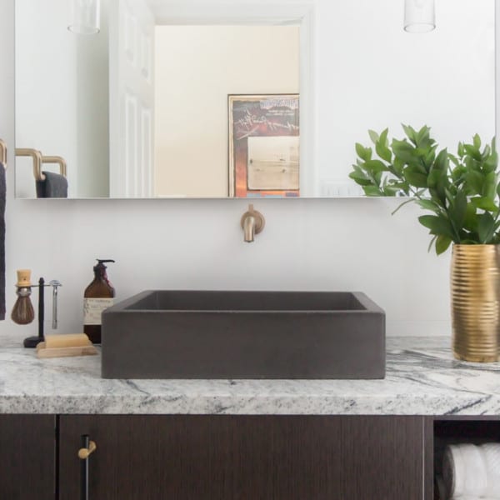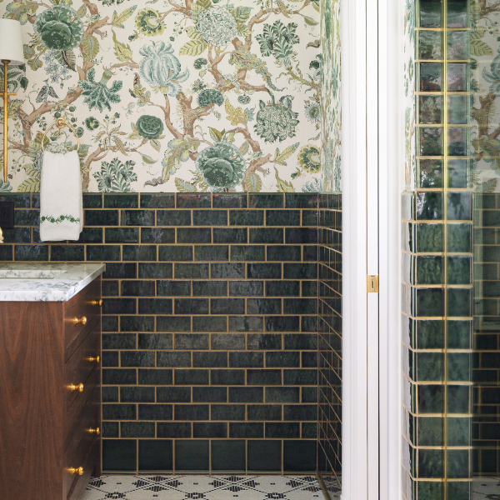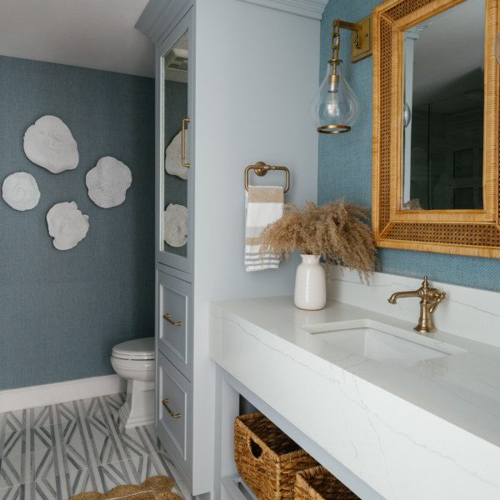Clean and Crisp All Around
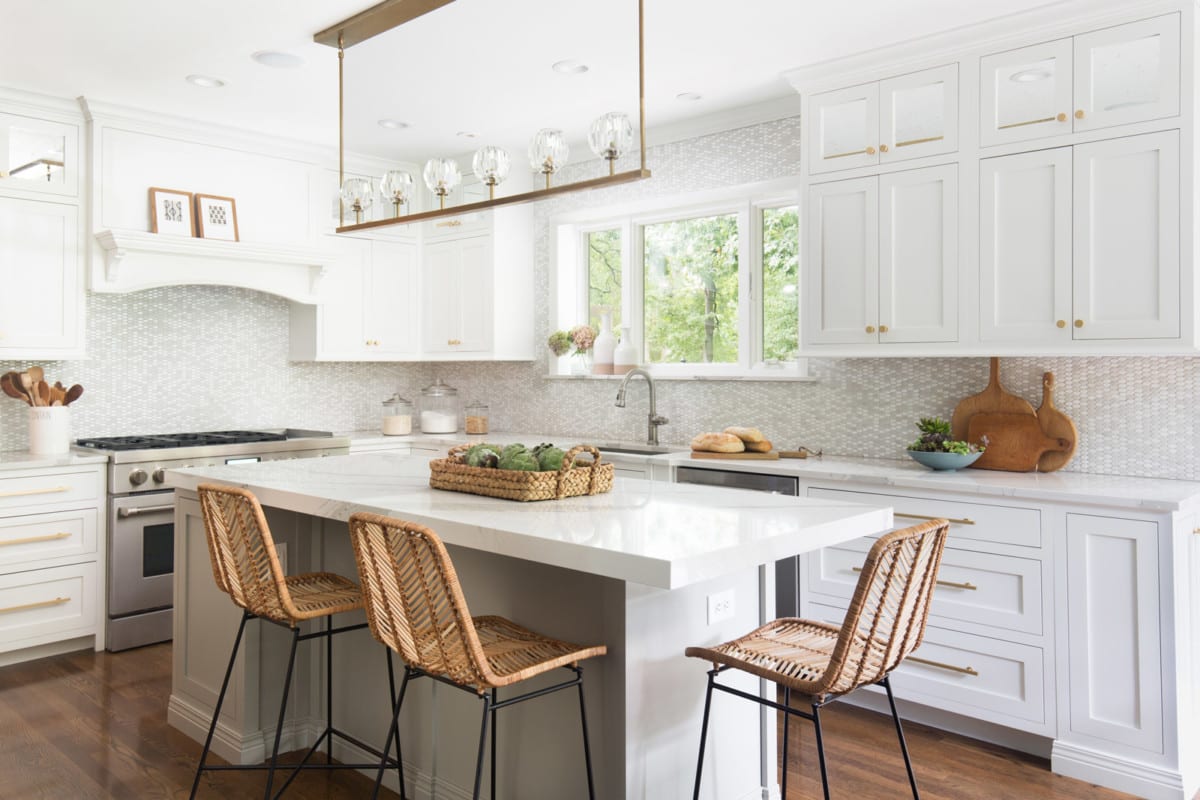
All of these spaces have one thing in common, they’re #NothingOrdinary. The homeowners of this old Tudor home felt they were in need of some modernization. In hopes to do this, the family decided they were ready for a new design adventure. What was once an existing closet soon turned into a wonderfully designed powder room. Upon entering, you’ll notice the polished brass vanity. The vanity itself stays true to the traditional manner of the house. To add touches of modernization, the sink’s faucet is found on the wall. These details are beautifully paired with tiled floors and walls.
In the other bathrooms, you’ll find some of these same elements. The hall bath features a tiled wall behind the sink and a marble-effect countertop. The bordered tile floor plays with the traditional elements of the house, but is greatly modernized from its original form. Built-in cabinetry allows for greater storage without feeling invasive. The en suite bathroom has a walk-in shower, which can make any day feel more luxurious. The same color theme is carried into the bath to make all the rooms feel more harmonious.
Lastly, the kitchen is one that could be found in anyone’s dreams. It’s clean white color theme makes for a crisp feeling. Throughout the space, you can find brass accents in the hardware and light fixtures. This, again, connects all these spaces for a seamless flow. The multi-colored oval black splash adds special interest to the room.
Subscribe to the Karr Bick YouTube channel for more before & after stories
If you’d like to start on your own transformation journey, use our plan now tool and visit our virtual showroom. We also have a blog with a step-by-step checklist to help you on your design adventure.

