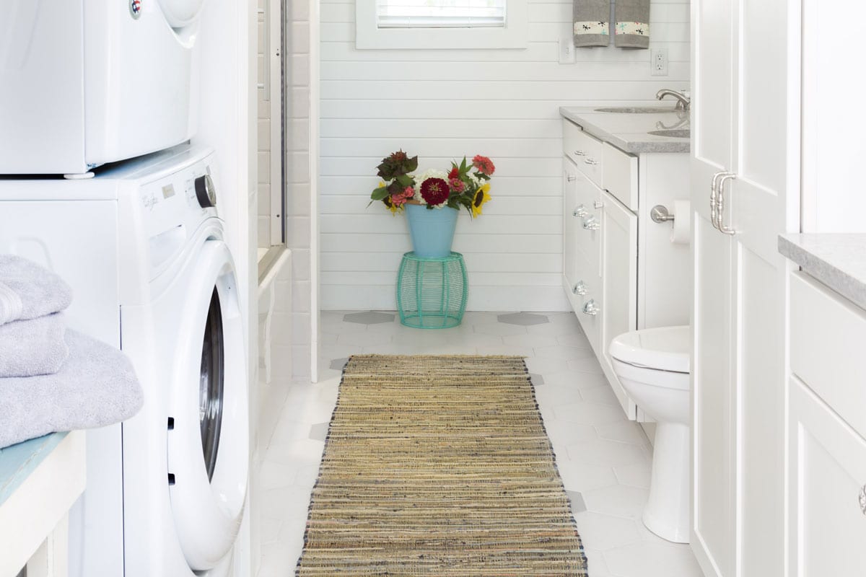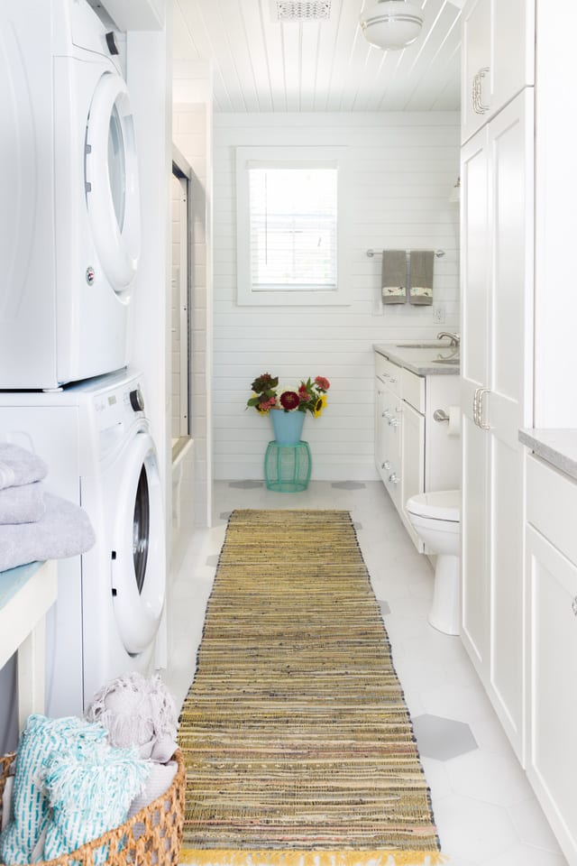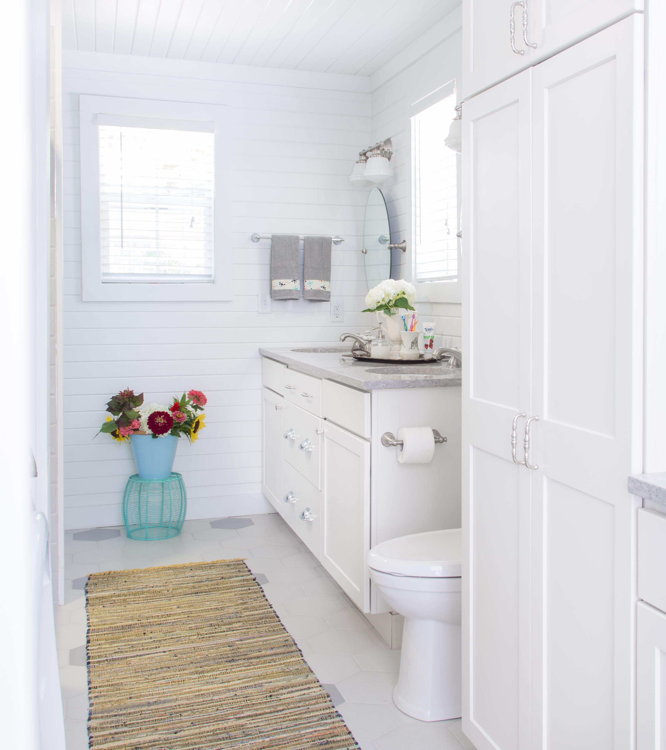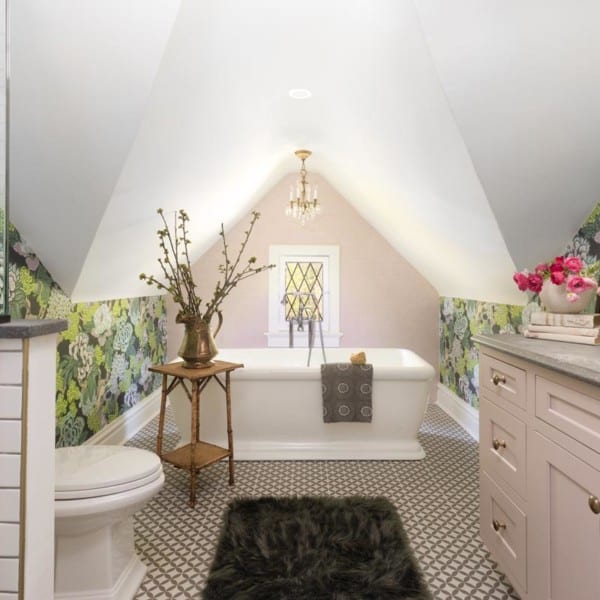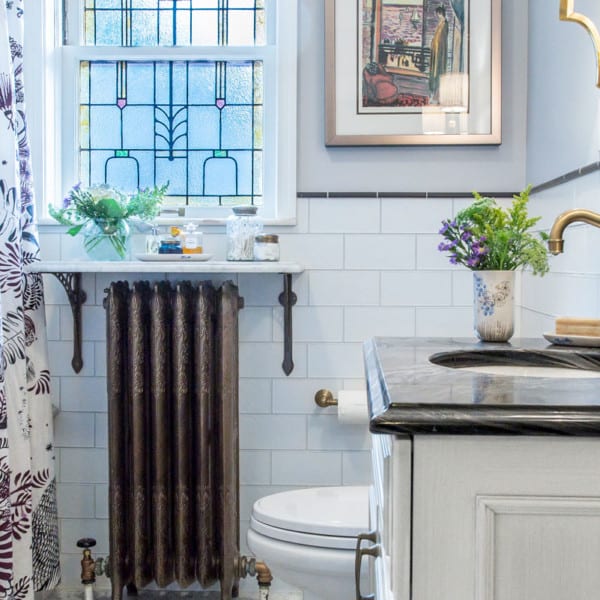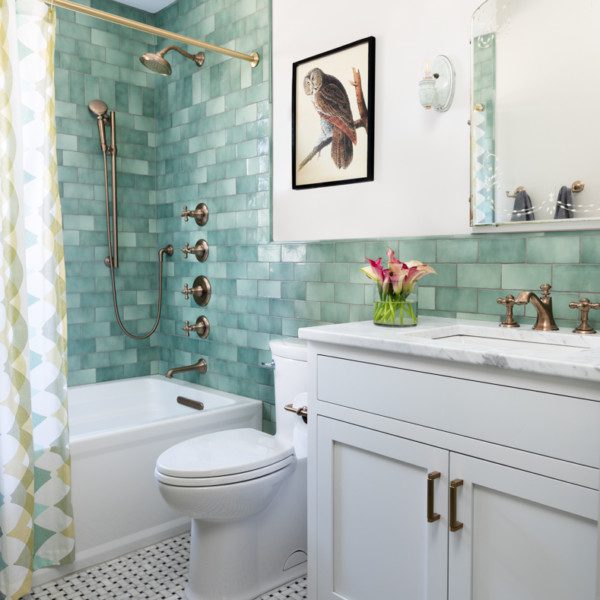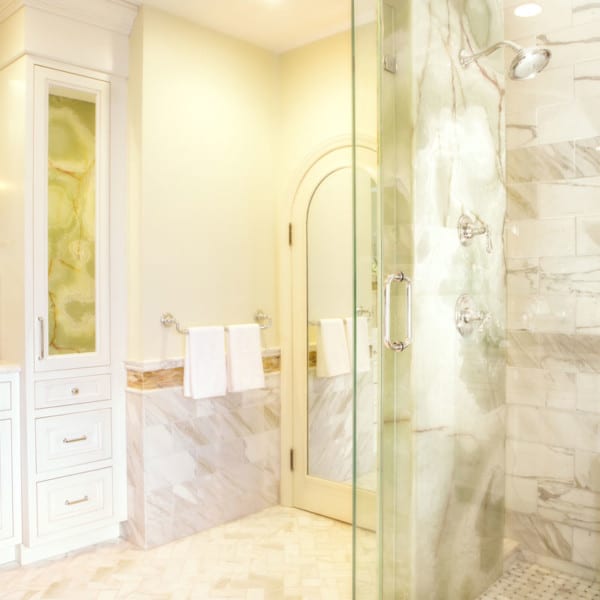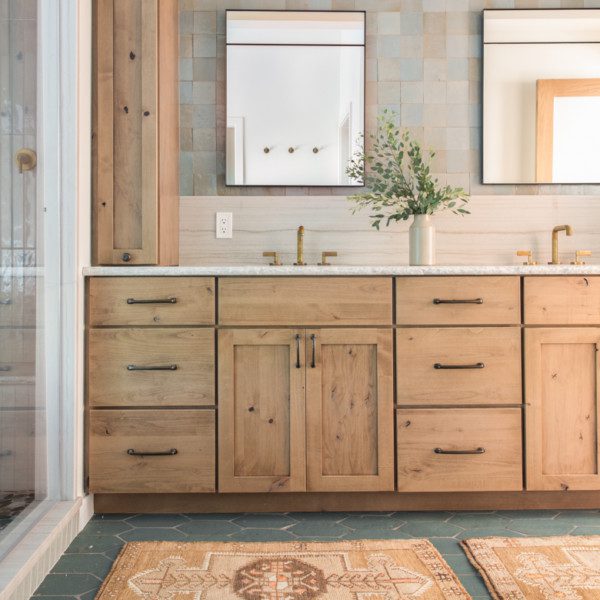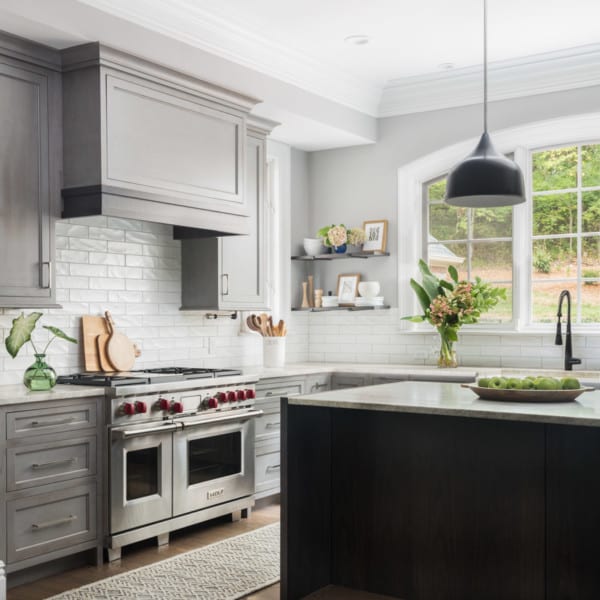Laundry/Bathroom Remodel
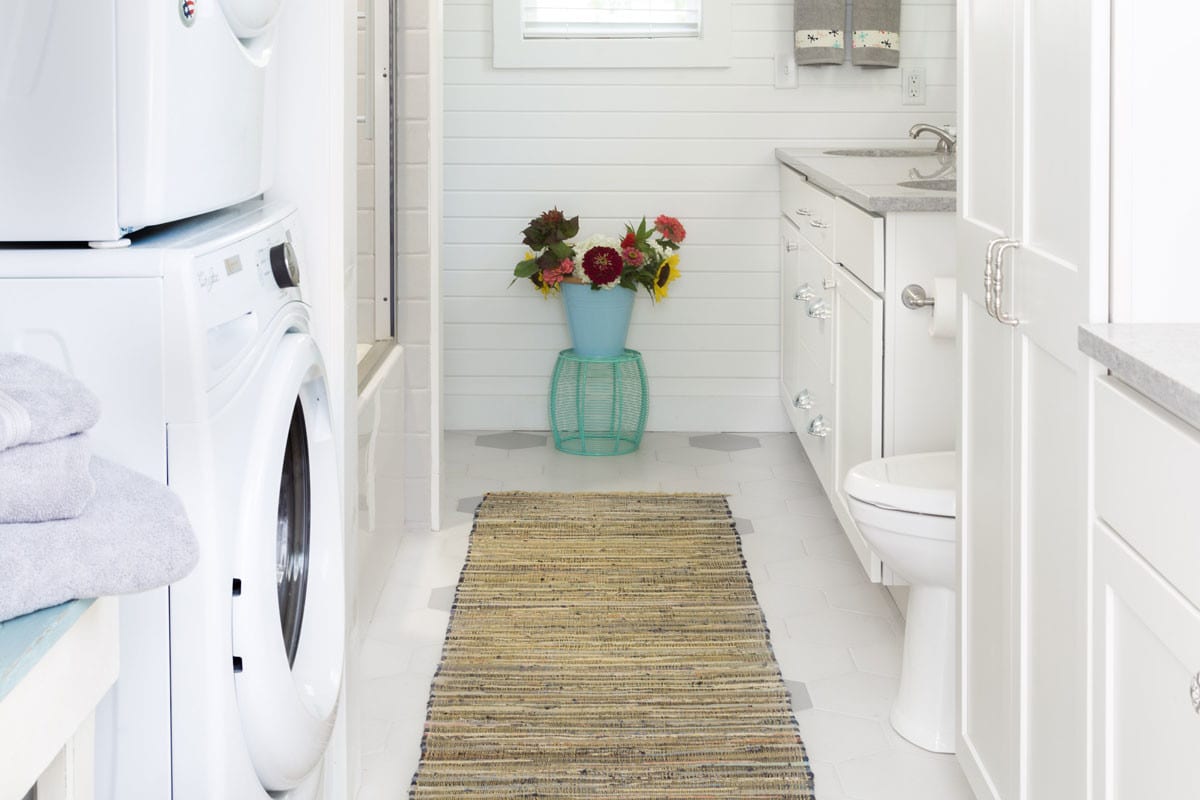
This cheerful bathroom design incorporates all sorts of small space planning ideas. The laundry is combined with the bathroom, and a door off the porch allows for the entire space to function as a mudroom in addition to a kids bathroom. The toilet is tucked away behind the pantry for some privacy and a large laundry sink functions for both laundry and mudroom needs. The double bowls with long countertop ensure little fighting over space amongst the three kids who reside there. The white and gray hexagon random pattern floor is a playful and inexpensive way to create geometry and interest. The bead board walls remind us its a cottage, and we should always be relaxed and have fun when we are there!
Products & Brands Used in this Project
- Bathroom Cabinets: White Shaker Builder Grade
- Countertops: Grey Quartz
- Floor: White and Grey Hex Mix
- Tub: Kohler Villager
- Walls: Horizontal Shiplap
Subscribe to the Karr Bick YouTube channel for more before & after stories
If you’d like to start on your own transformation journey, use our plan now tool and visit our virtual showroom. We also have a blog with a step-by-step checklist to help you on your design adventure.

