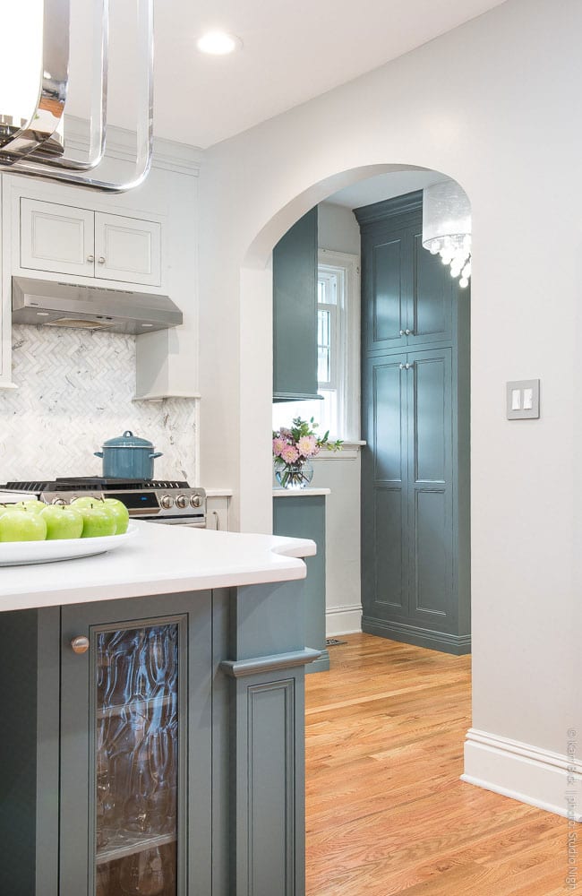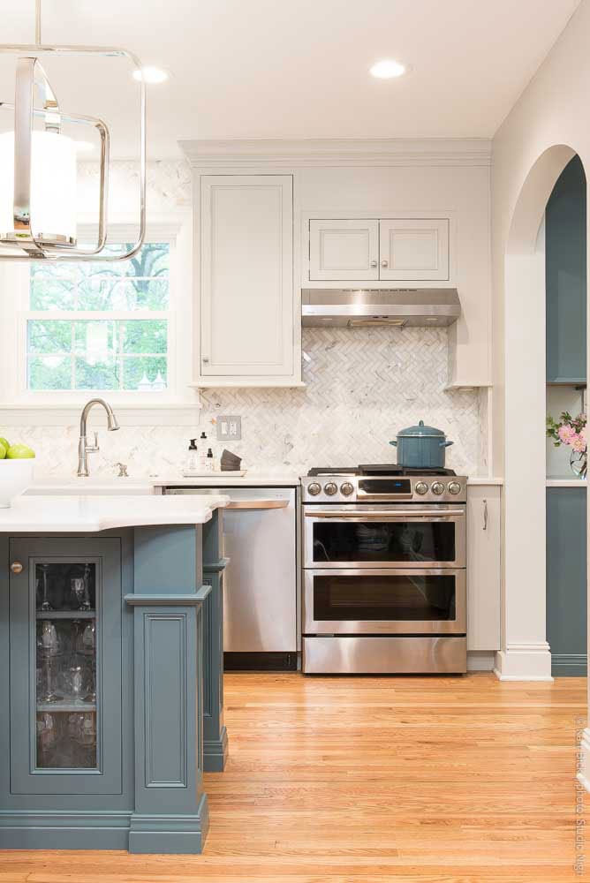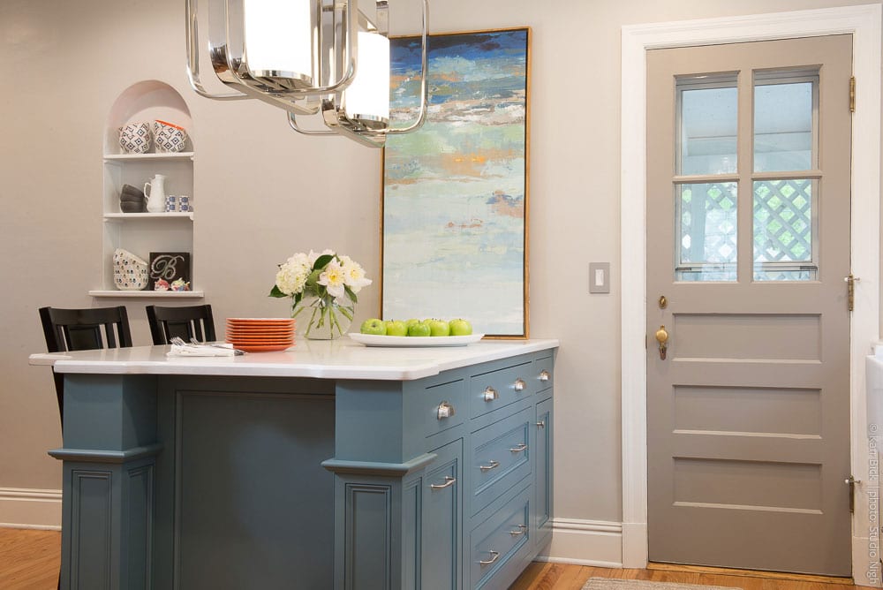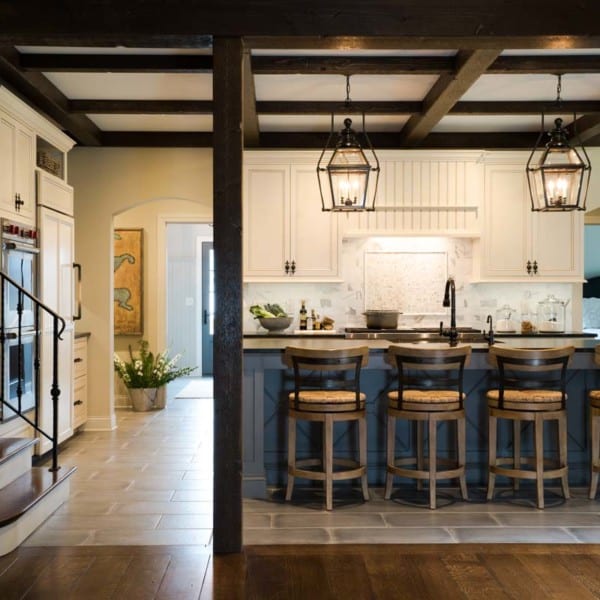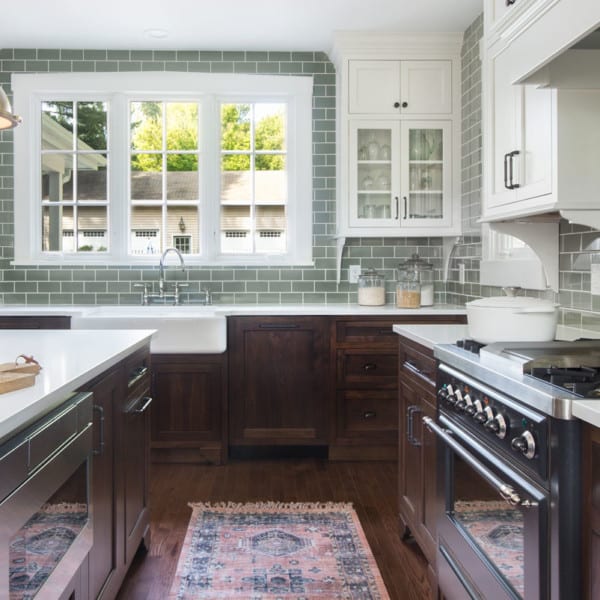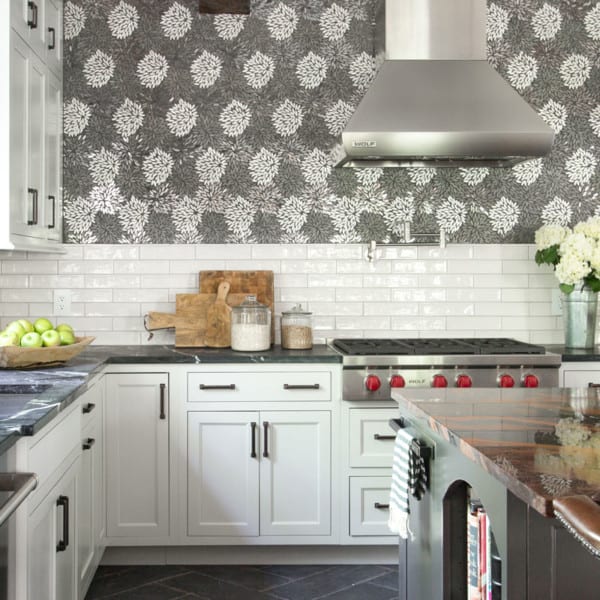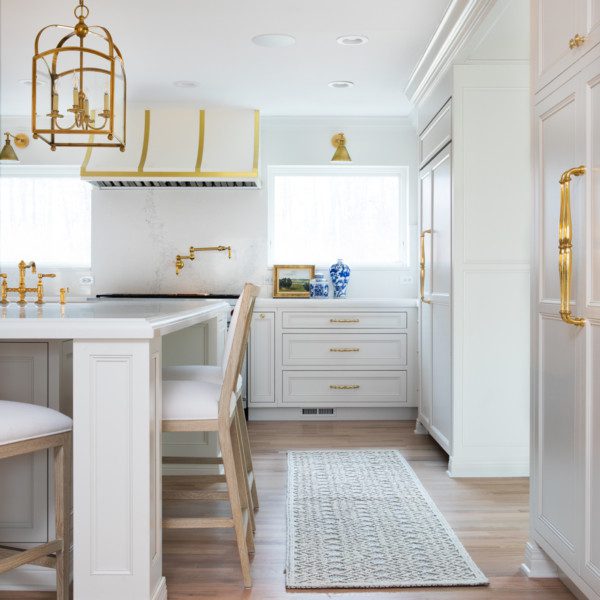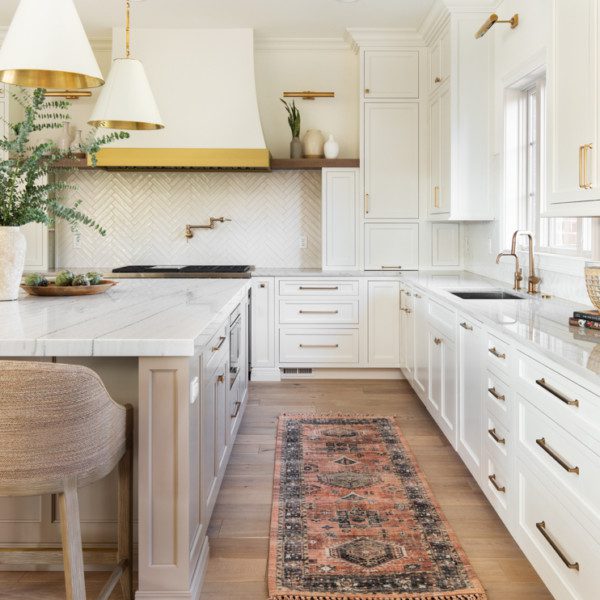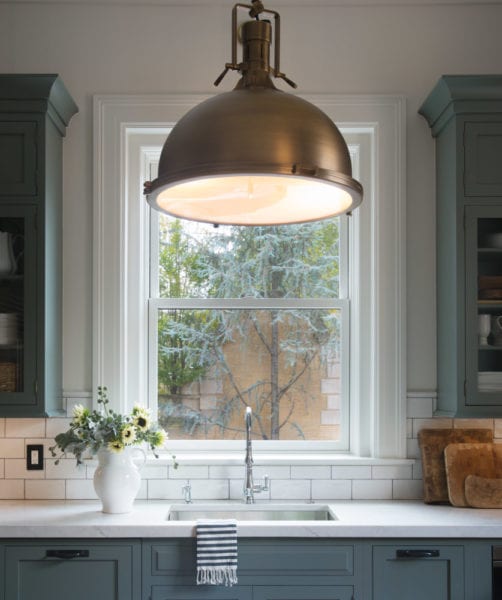Blue and Grey Cabinets
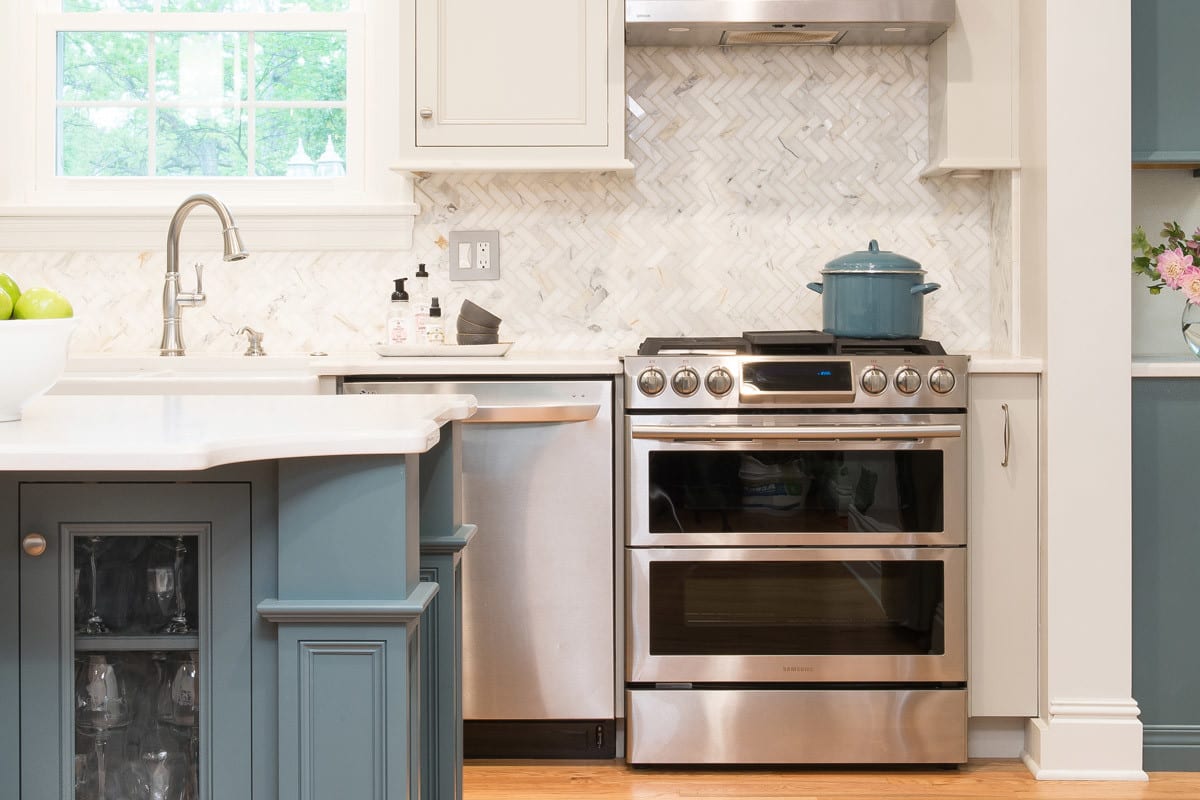
This is a perfect example of a small but mighty kitchen design in St. Louis. The removal of a wall allowed this kitchen to open up to a breakfast room which makes this small space feel roomy enough for a young family. The interactions between mom, dad and the kids have been enhanced through the open sightlines and addition of the breakfast bar in the peninsula. Small kitchen design ideas usually focus on space planning. The beautiful and classic details of this kitchen are what make this tiny space so powerful. The bold use of color in the sea glass cabinetry of the peninsula and pantry room mixed with large over scaled pendant lights make you understand there is also much fun to be had here. The herringbone backsplash gives texture to the kitchen and pulls all the colors together.
Products & Brands Used in this Project
- Kitchen Cabinets: Mouser Centra Inset Stratford Tungsten and Seaglass
- Countertops: Super White Leather Honed & Imperial Danby Honed Marble
- Backsplash Tile: Calacutta Herringbone
- Faucet: Delta Cassidy
- Sink: Artisan Double Fireclay
- Countertops: Frosty Carrina
- Lights: (K) City Loft
Subscribe to the Karr Bick YouTube channel for more before & after stories
If you’d like to start on your own transformation journey, use our plan now tool and visit our virtual showroom. We also have a blog with a step-by-step checklist to help you on your design adventure.

