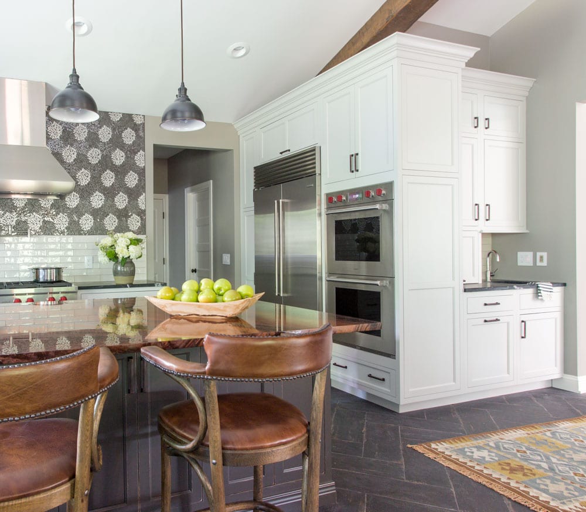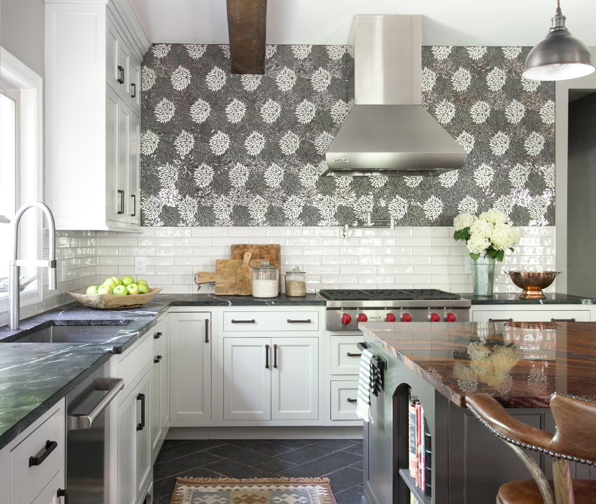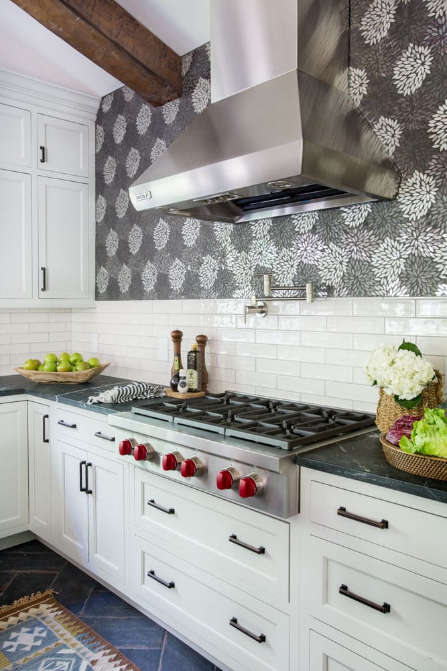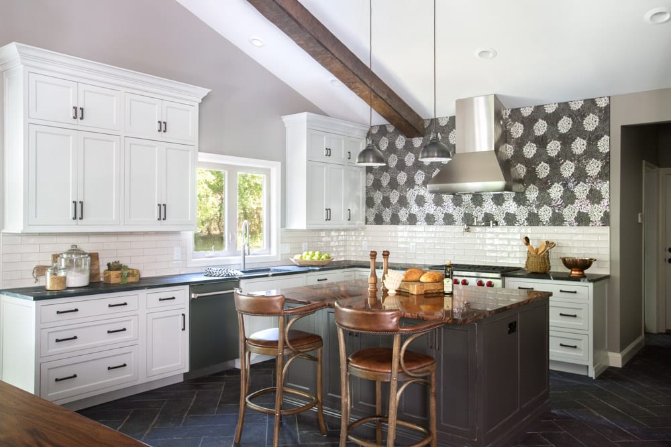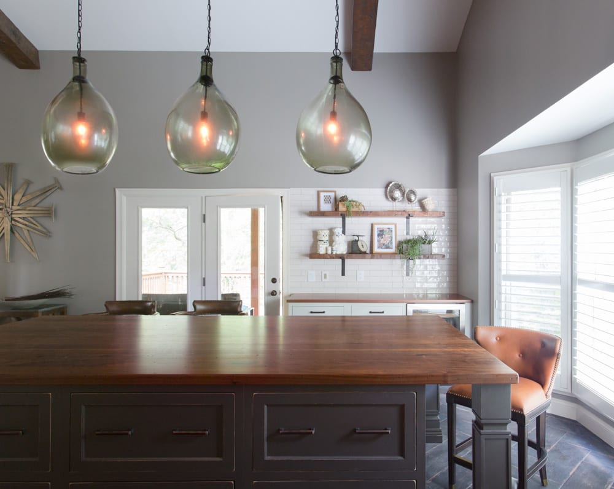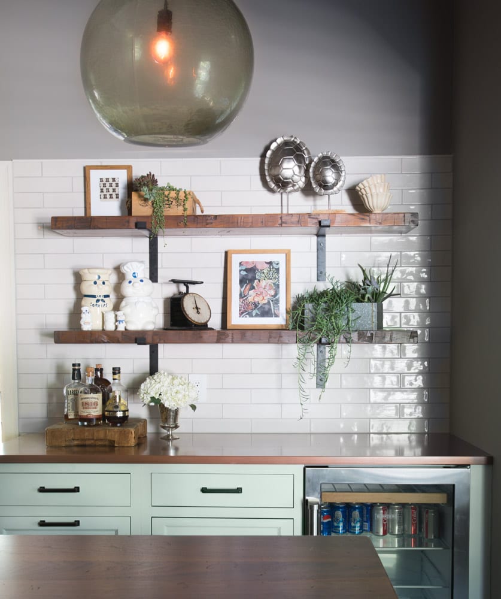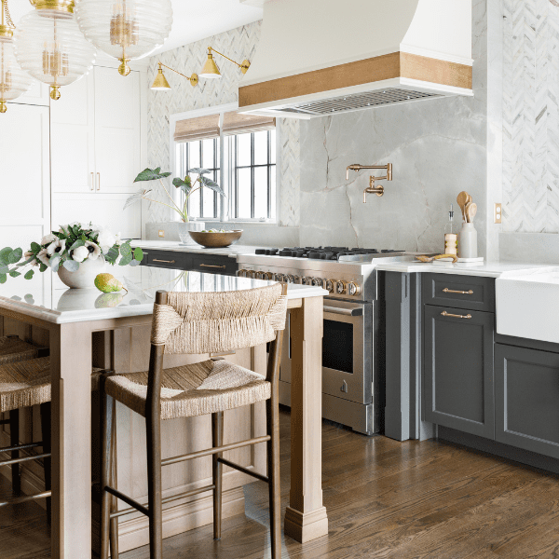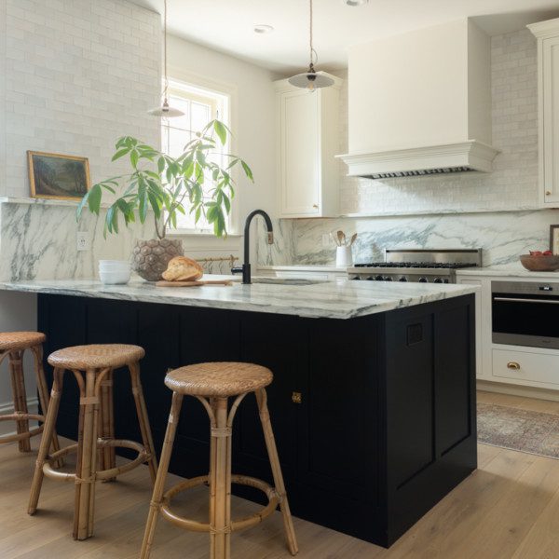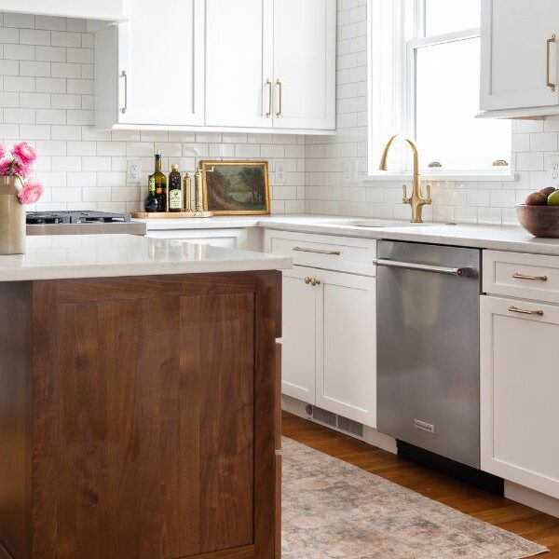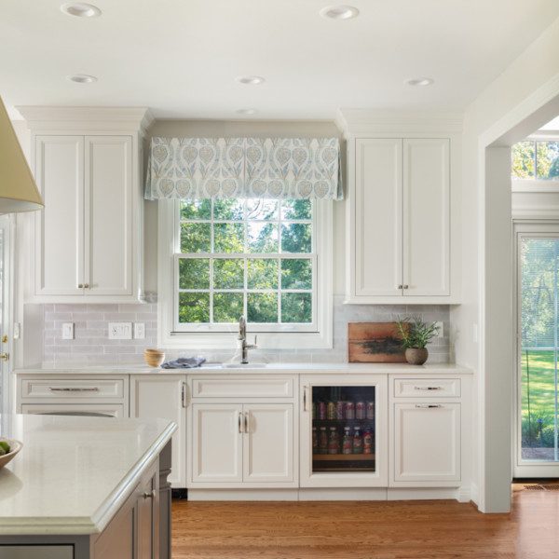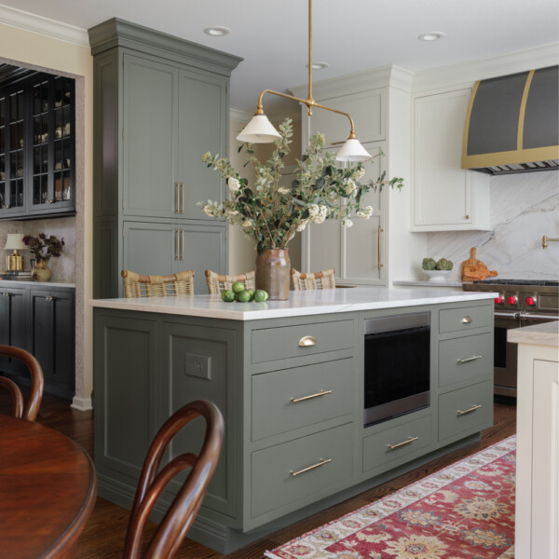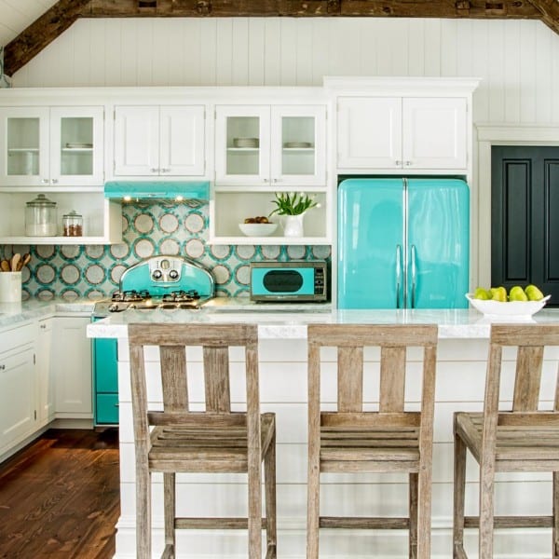Bold and Beautiful
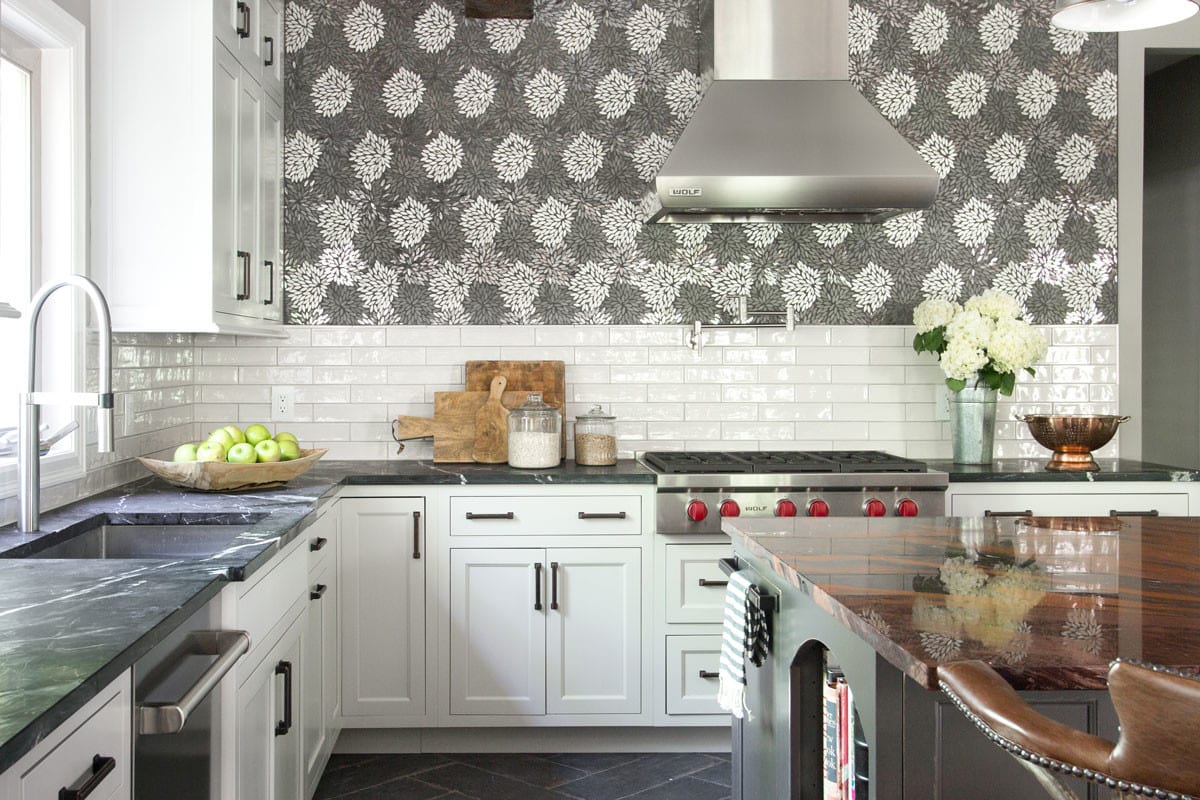
A quietly luxurious and rustic home that rests in the calm country in the distant outskirts of St. Louis now has a unique kitchen haven. The homeowner is kind, exuding a ‘zen’ like presence around herself and those she meets. She wanted a kitchen that embodied her unique tastes, with out-of-the box touches while also feeling balanced, warm and inviting. One of the challenges to designing her kitchen was the massive space and how to plan it in a way that felt intimate, embracing the rustic qualities but also married to an industrial edge with touches of feminine charm. The backsplash mosaic tile has hints of flower designs in contrasting dark colors that pick up on reflective mirror tones. These tones can ever so slightly sparkle in certain light which complement the stainless steel Sub Zero Wolf appliances. The dark wood beams channel the rustic roots of the home and its location. The stainless appliances have an industrial vibe, like a pro chef lives in the house, ready to whip up a delicious concoction at any hour. The dark herringbone floor tile has hints of wood tones, echoing the rustic wood beams on the ceiling, but laid in a herringbone pattern for a softer foundation for everything that rests on it. The tungsten perimeter cabinets are not white or gray, but somewhere softly in between. The dark gray island cabinetry has hints of distressing which are warm and not overly formal. The massive butcher block countertop is yummy while the soapstone and copper countertops hold their own in their corners. Lots of details, lots of different selections, lots of effort, but all perfectly balanced in a unique marriage of rustic, industrial, and eclectic tastes.
Subscribe to the Karr Bick YouTube channel for more before & after stories
If you’d like to start on your own transformation journey, use our plan now tool and visit our virtual showroom. We also have a blog with a step-by-step checklist to help you on your design adventure.

