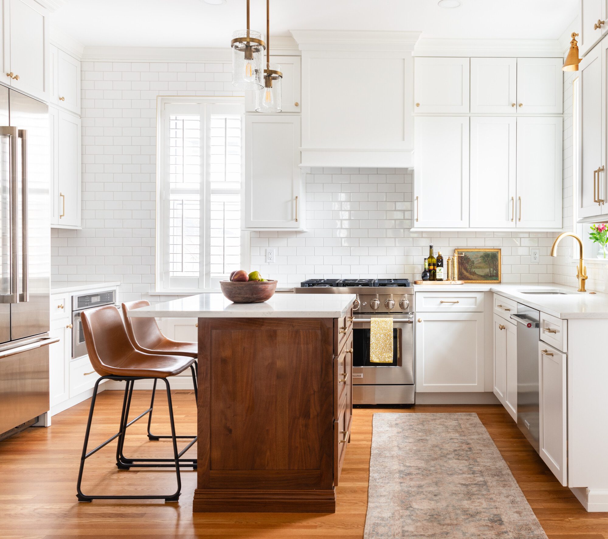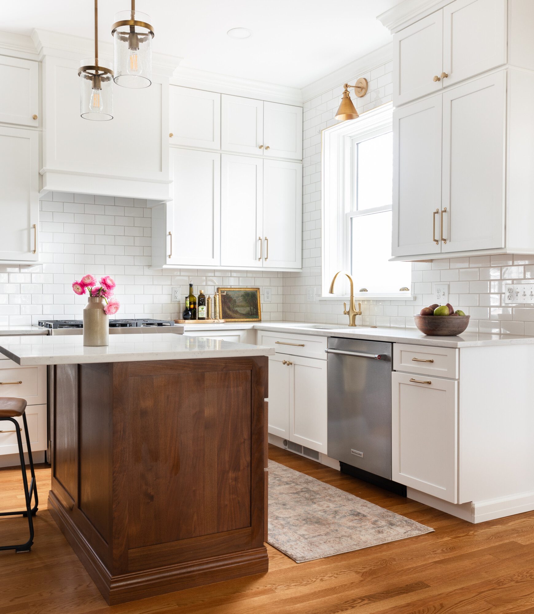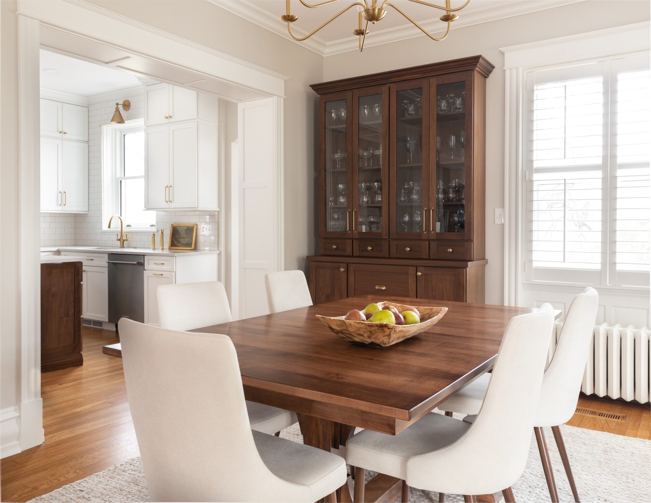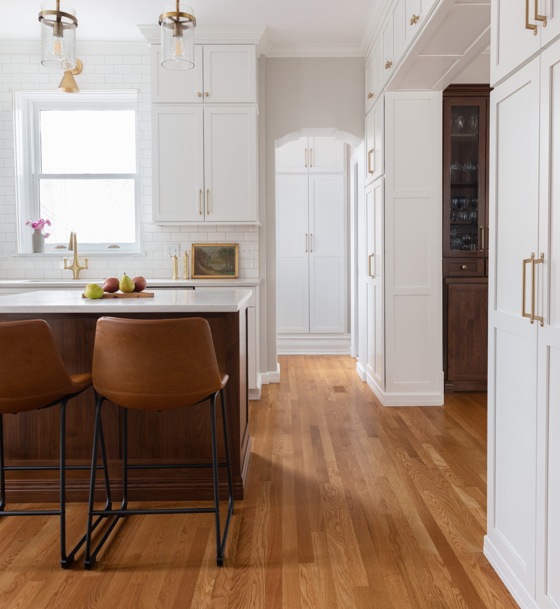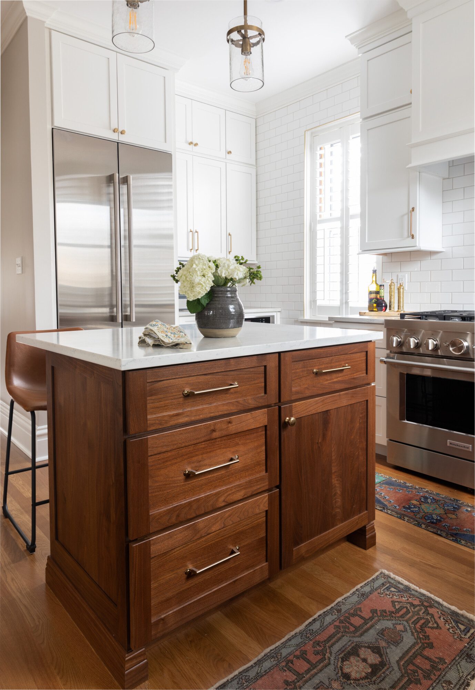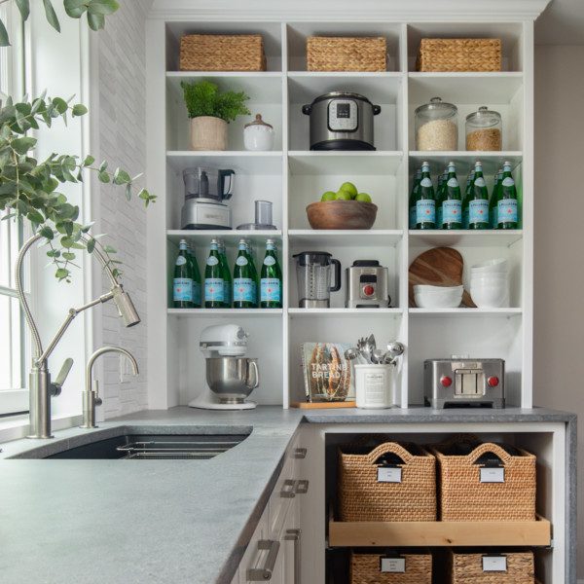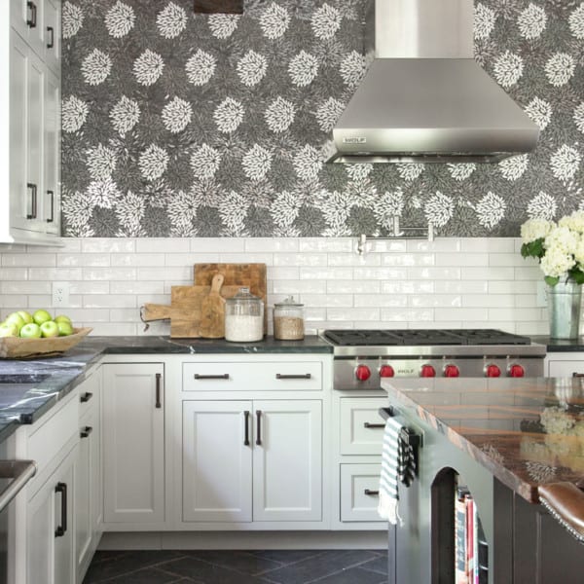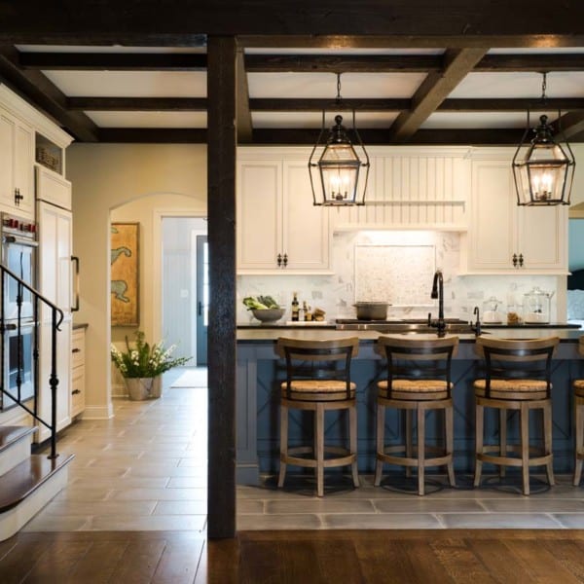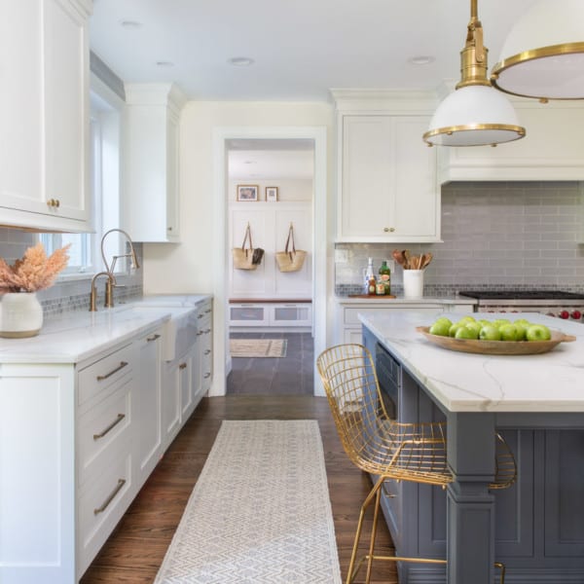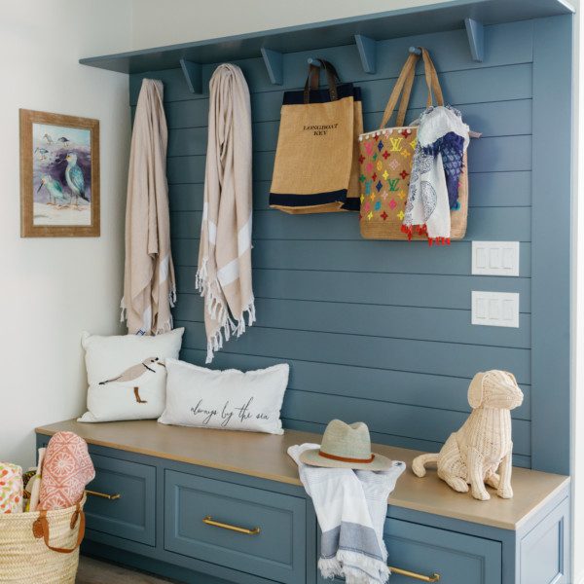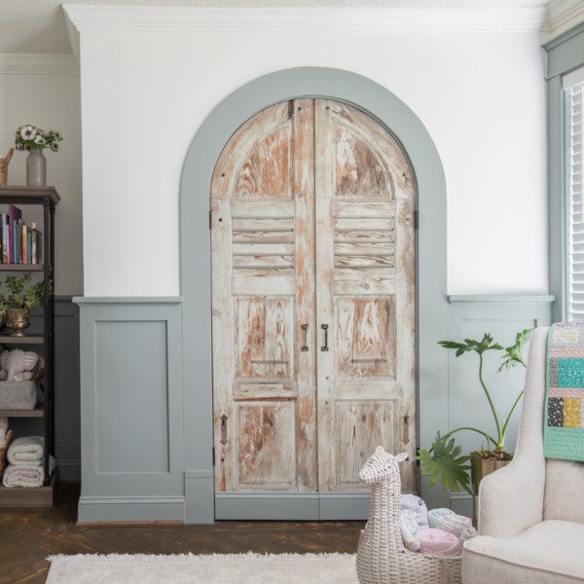A Classic Combo
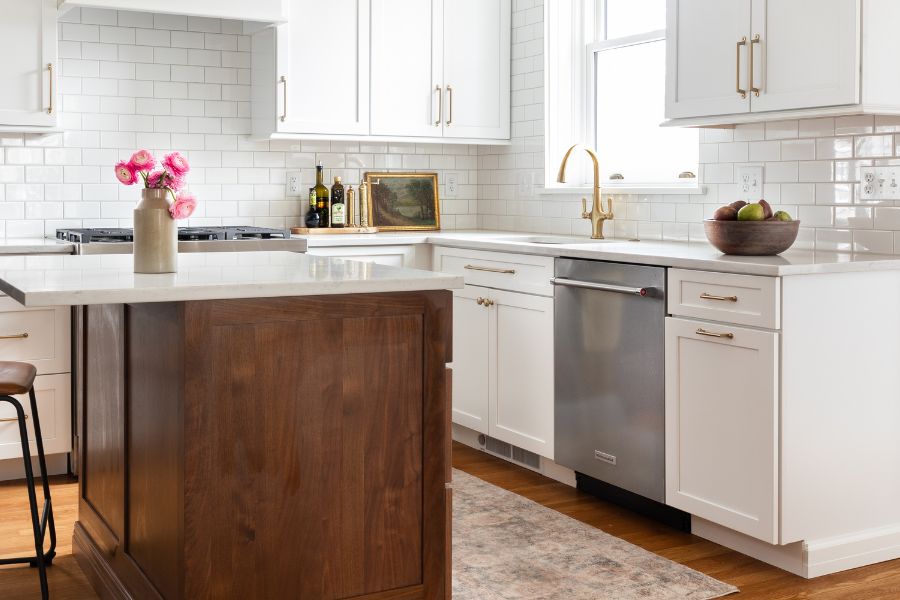
When we started this kitchen renovation, there were a few factors to consider. Space planning and making sure all elements came together was top priority. Even though it’s not the biggest kitchen in terms of area, by being creative with the layout and maximizing storage space options, it feels huge! We made full use of high ceilings by extending cabinetry all the way up as well as installing a beautiful island for extra storage. The combination of white and wood provides an elegant balance that adds warmth to what can often be an otherwise cold looking room. Our aim is always to give clients their dream kitchens which is exactly what we did here; creating a stunning yet fully functional space they’ll love for years to come!
watch the full renovation story
Products & Brands Used in this Project
Cabinets: Mouser White and Walnut in Buckskin Stain
Countertops: Quartz
Plumbing: Kohler
Hardware: Atlas Homewares
Flooring natural wood
Lighting pottery barn over island lights and Wayfair over sink
Fabric plantation shutters
Stools Wayfair Keyren stool
Paint Color: Agreeable Grey Sherwin Williams
Dining Room Table Light: Wayfair
White tile: National Tile
Table: Mueller furniture
Large Mirror: Arhaus
Subscribe to the Karr Bick YouTube channel for more before & after stories
If you’d like to start on your own transformation journey, use our plan now tool and visit our virtual showroom. We also have a blog with a step-by-step checklist to help you on your design adventure.

