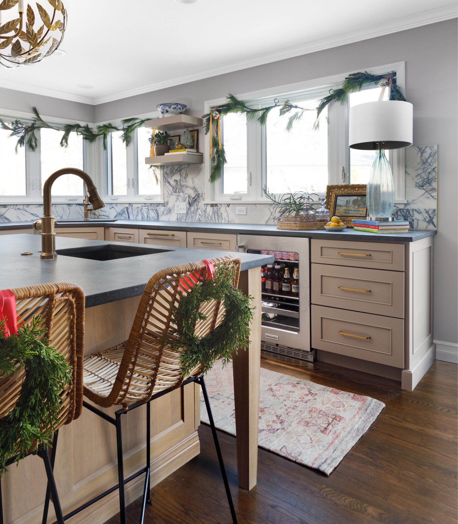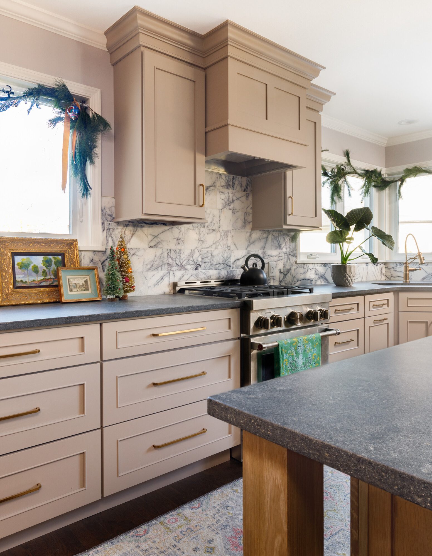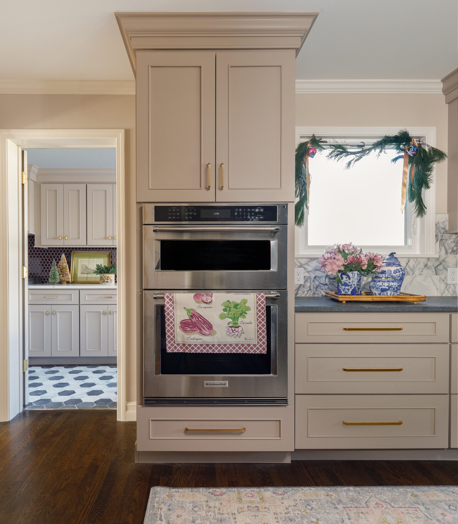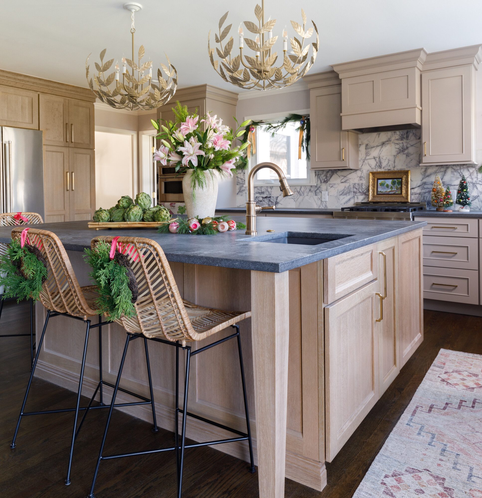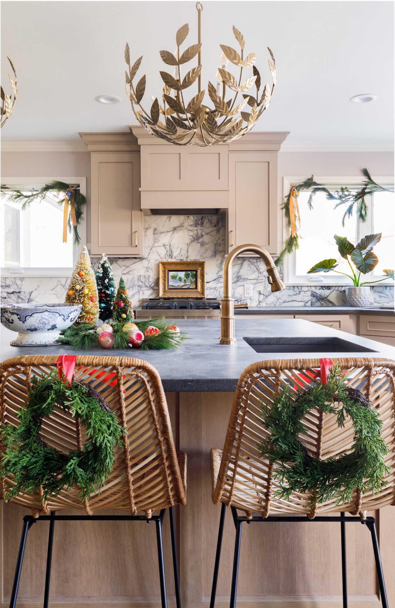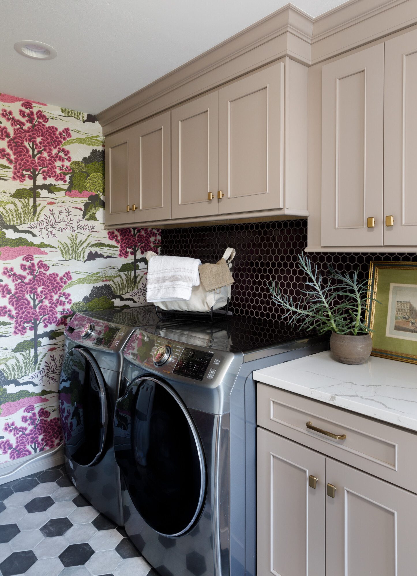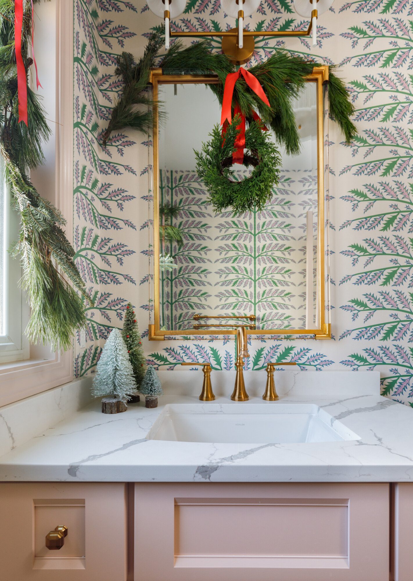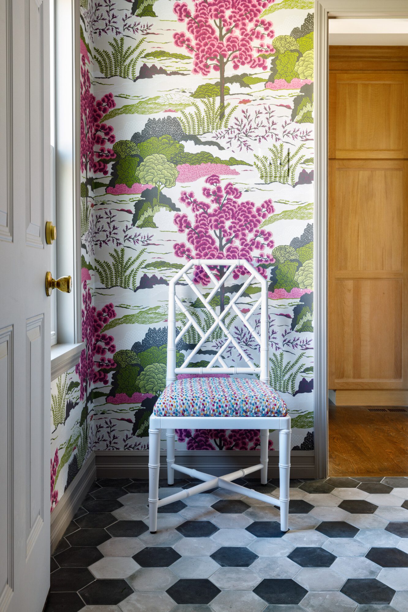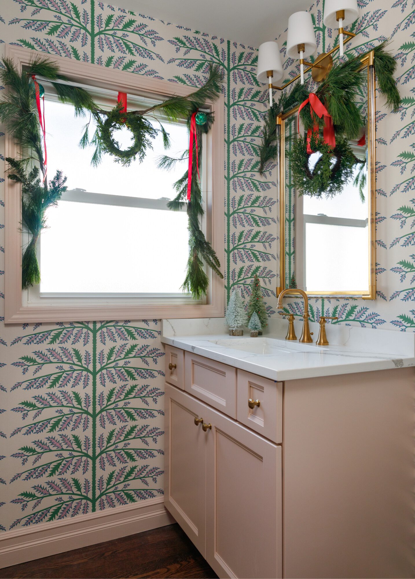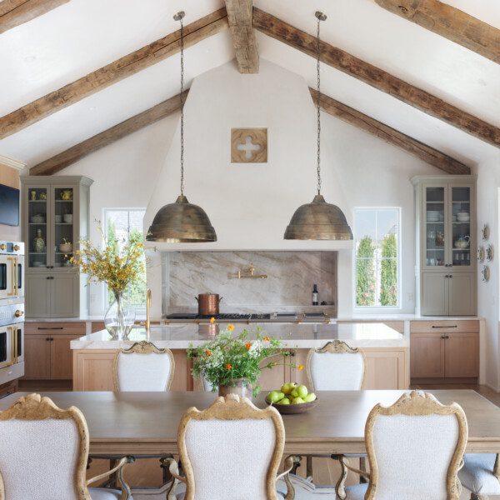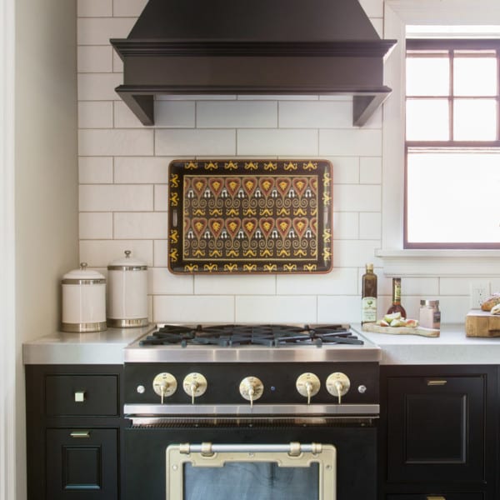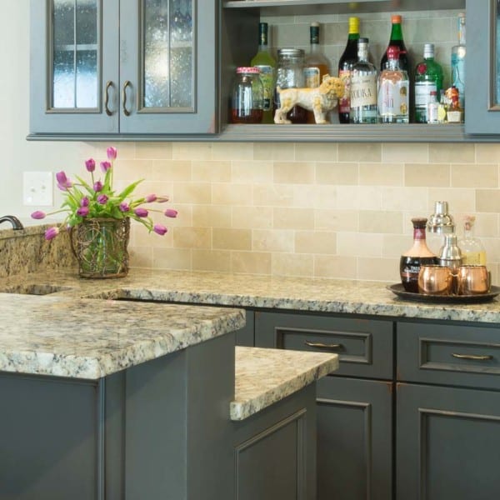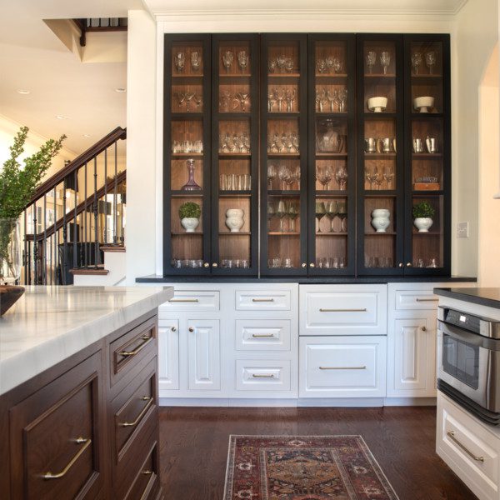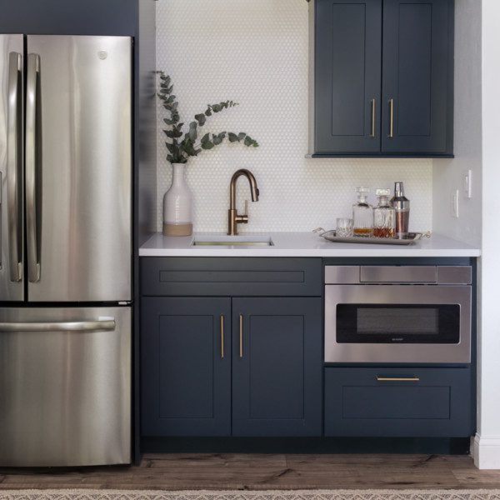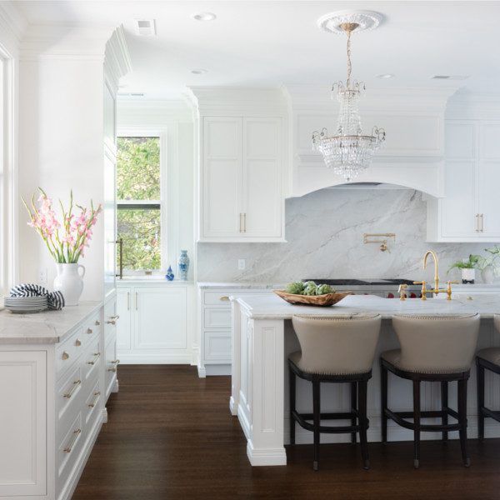Shades of Purple and Pops of Pink
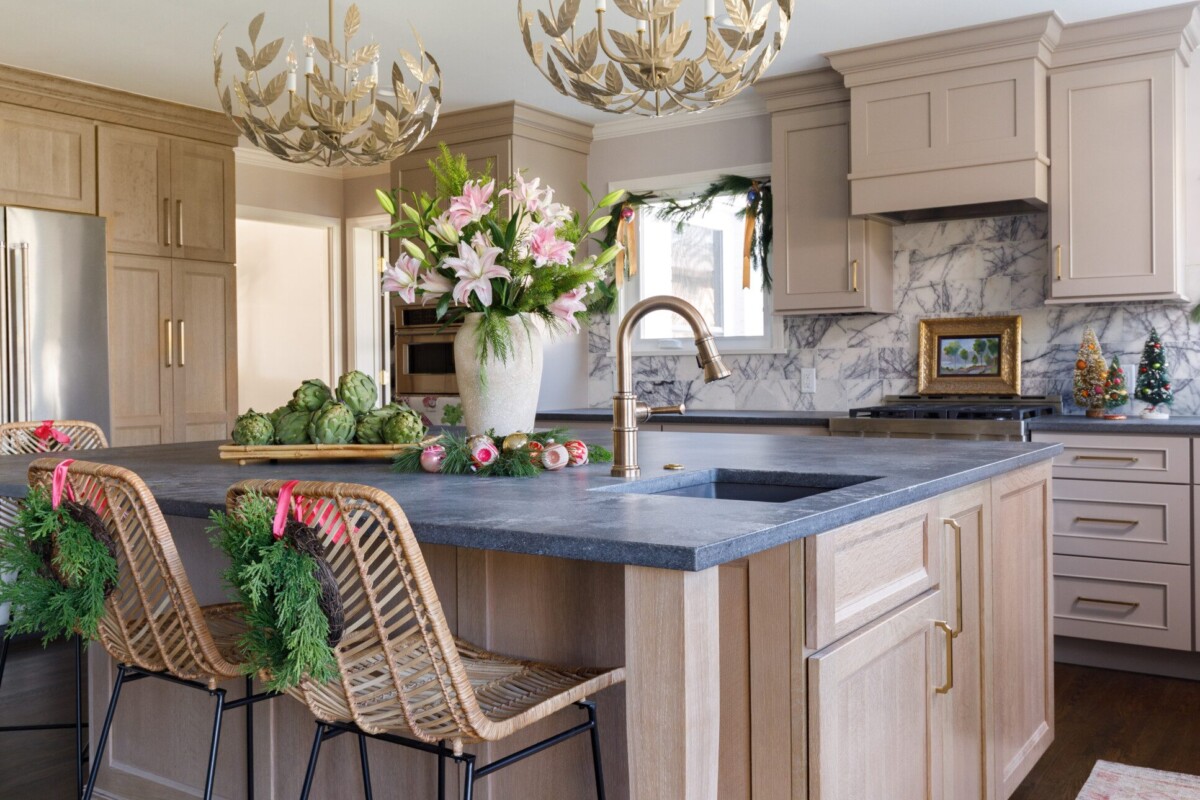
This project was a combination of full design and renovation. We removed several walls, reconfigured and redesigned the kitchen, laundry room, master suite, and powder room. Closing off an entrance with double doors and raising the corner windows enabled us to create a much larger yet functional kitchen. The home is filled with beautiful hues throughout so we took that as inspiration when deciding on how to use color in this space – making it practical but personalized at the same time because ultimately it’s their home, not ours! Shades of lilac and pink were the focus, while playful wallpaper added life to the laundry room. Finally, designer Jenny chose some special lighting over the island that she had been eyeing for some time- elevating the entire space! When the construction team and designers join forces there really is no stopping them from creating something extraordinary together.
Subscribe to the Karr Bick YouTube channel for more before & after stories
If you’d like to start on your own transformation journey, use our plan now tool and visit our virtual showroom. We also have a blog with a step-by-step checklist to help you on your design adventure.

