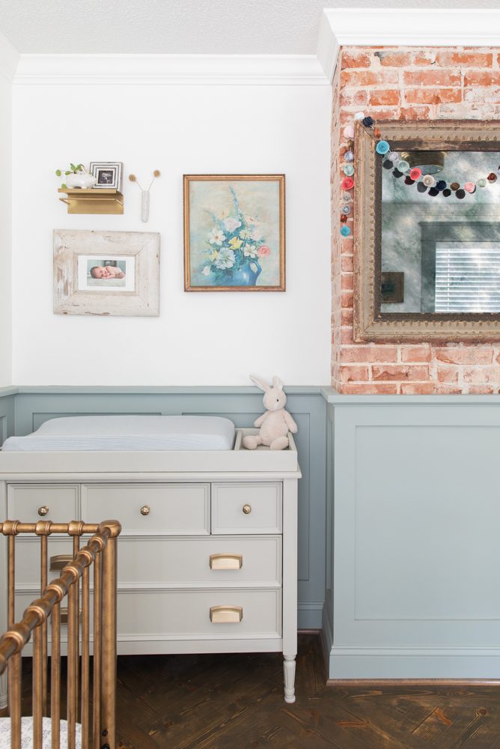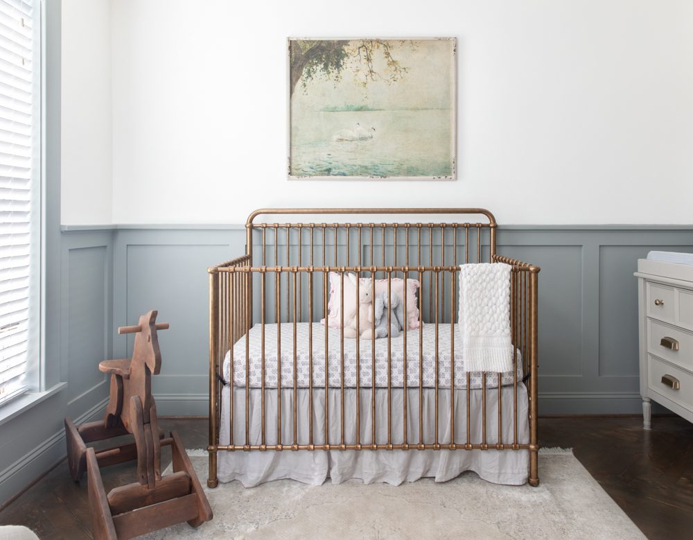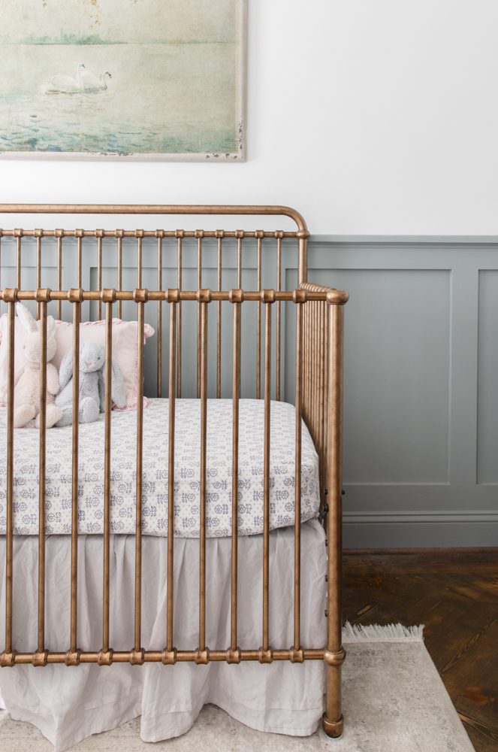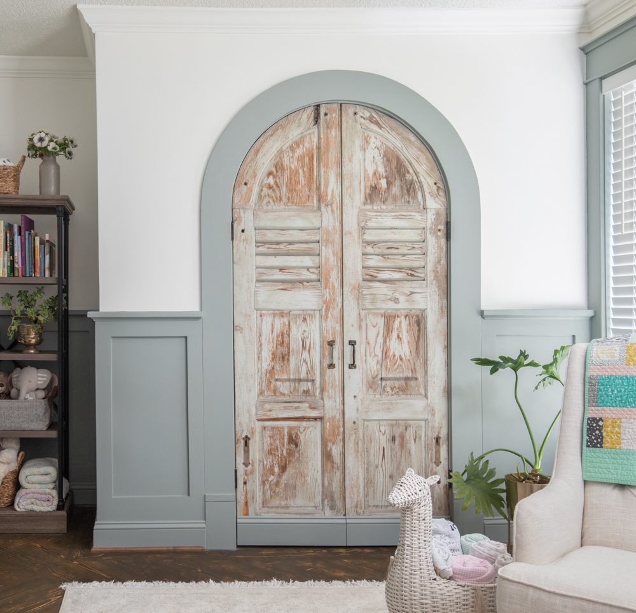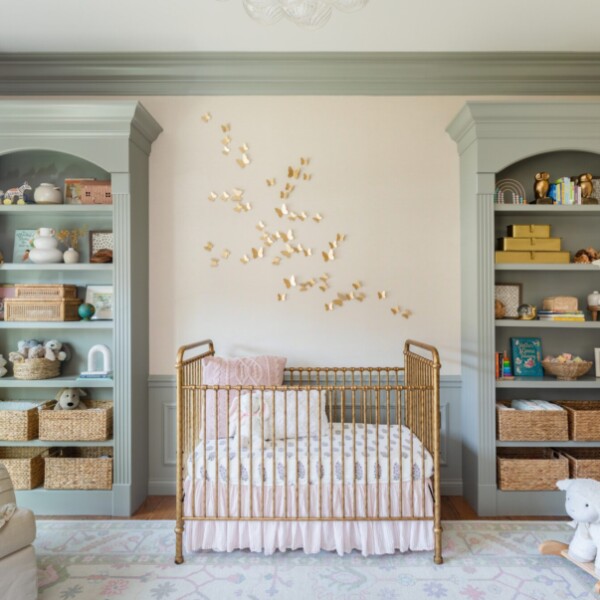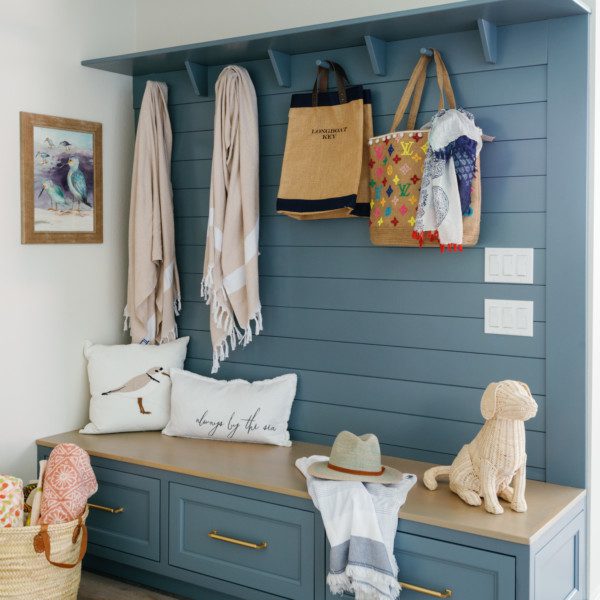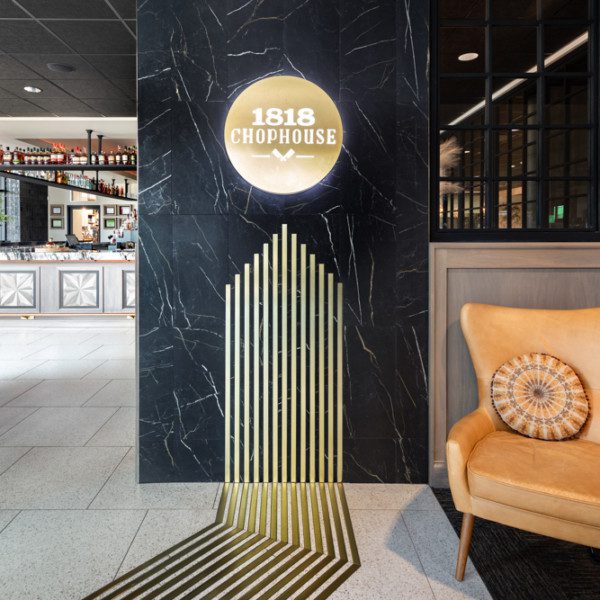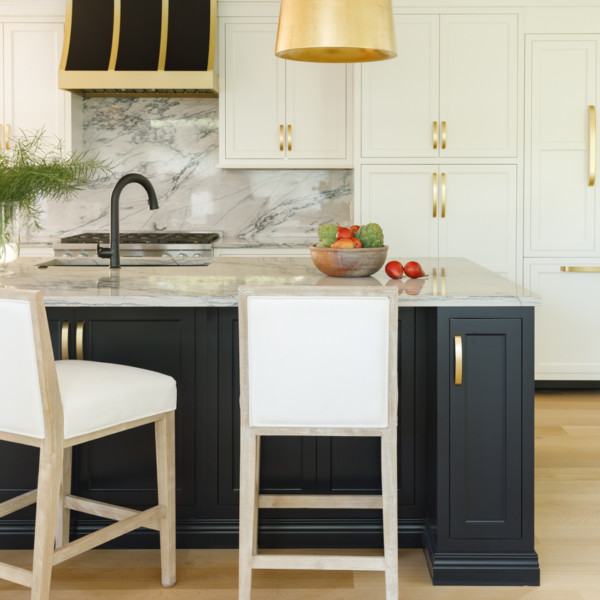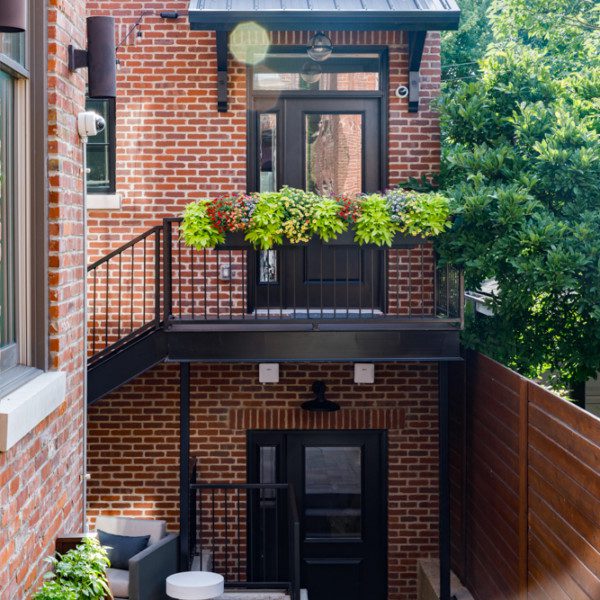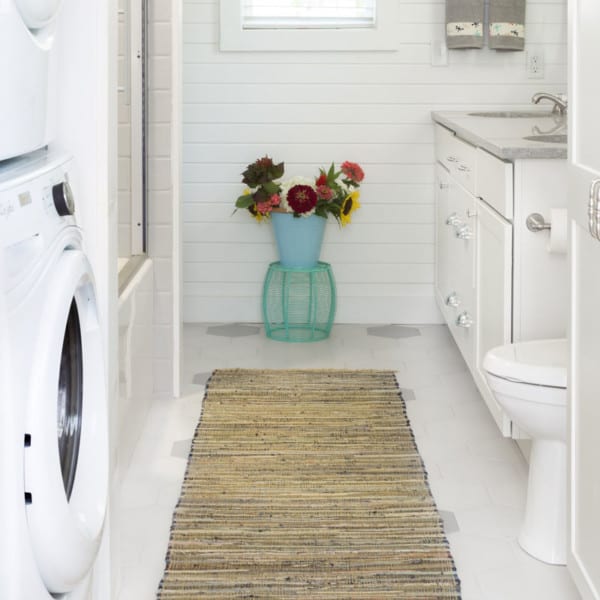Enchanted Nursery
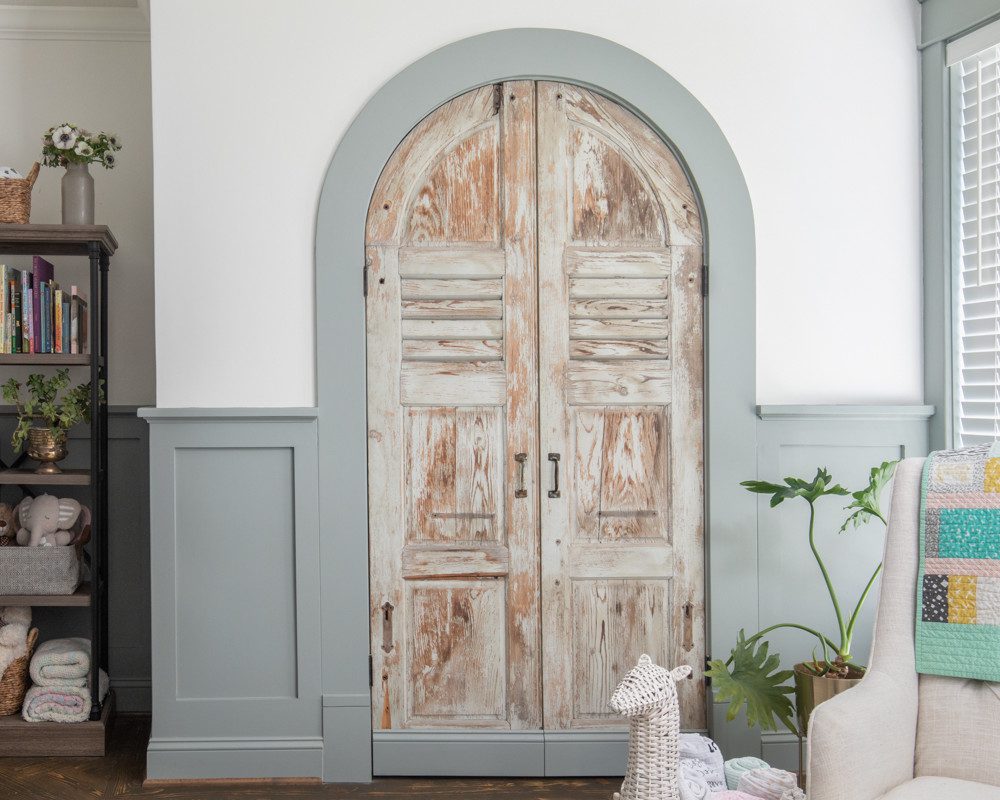
Transforming their guest bedroom into a nursery was the perfect distraction for Designer Janelle and her husband upon welcoming their first child. Shutter doors they’d been holding onto became closet doors to create a visually interesting space. With the shutters being their inspiration, they knew they wanted the space to feel whimsical and light, so that it could grow with their daughter. Herringbone wood flooring was added to complement the darker hues found in the doors. A fun discovery in the space was exposing the brick on the chimney. It had originally been plastered over, so they weren’t sure what they were going to uncover. Luckily, it was brick they found! Wainscoting was added and painted the most peaceful soft green. Janelle knew she wanted the space to have a bit of an eclectic feel. She mixed old and new pieces along with golds, florals, and plants. What was once a guest bedroom with stained carpet floors is now the sweetest nursery for the sweetest little girl.
Subscribe to the Karr Bick YouTube channel for more before & after stories
If you’d like to start on your own transformation journey, use our plan now tool and visit our virtual showroom. We also have a blog with a step-by-step checklist to help you on your design adventure.

