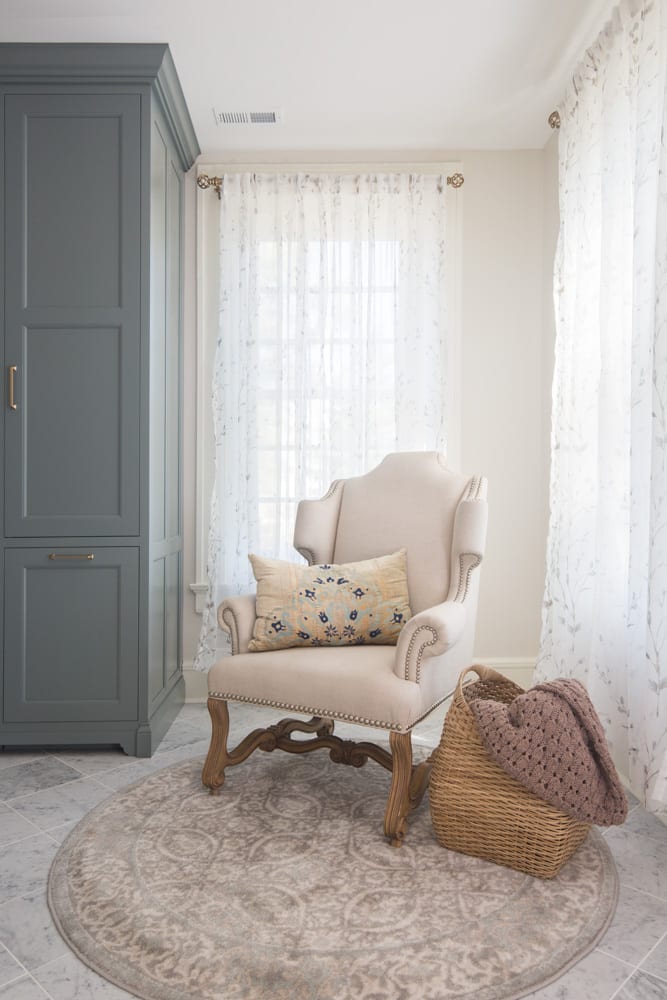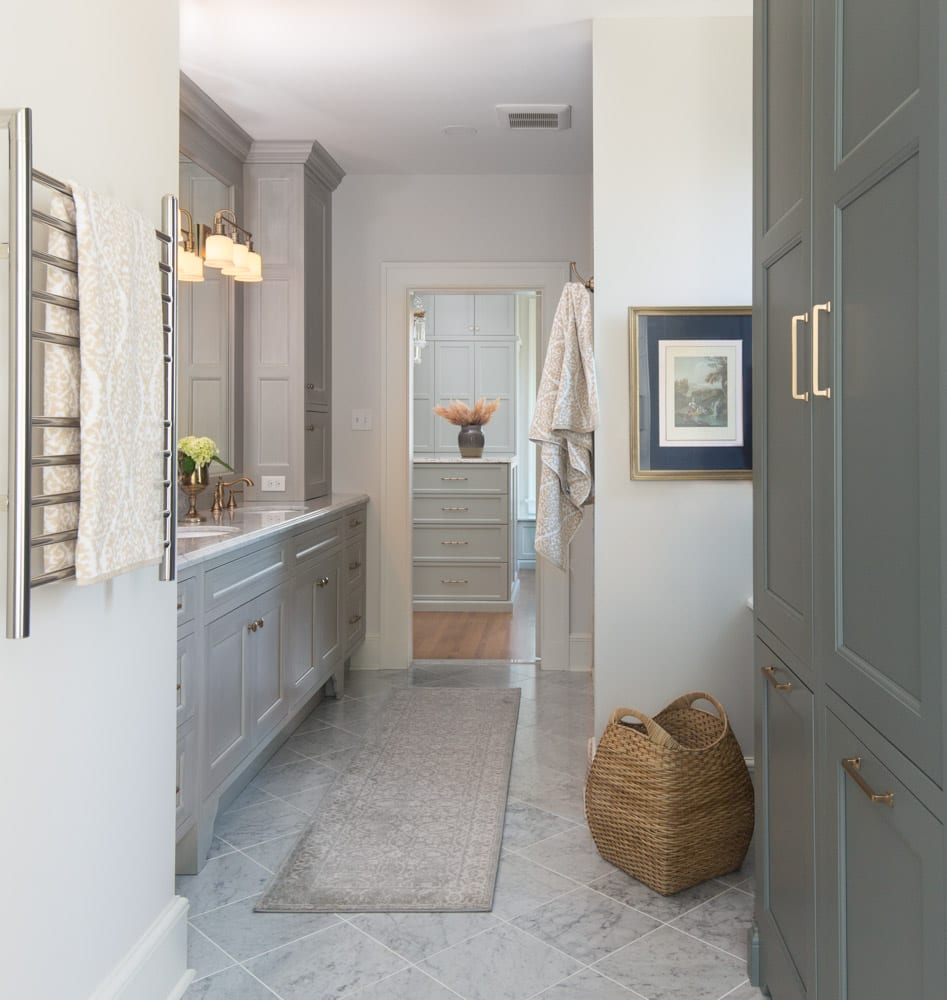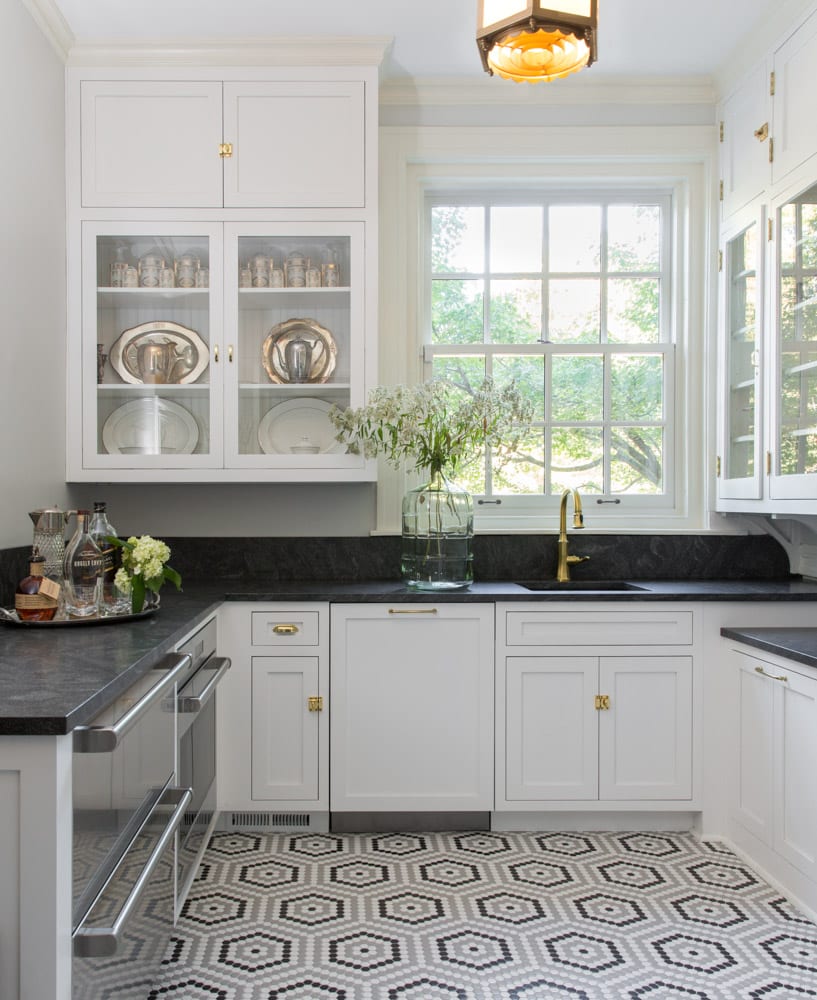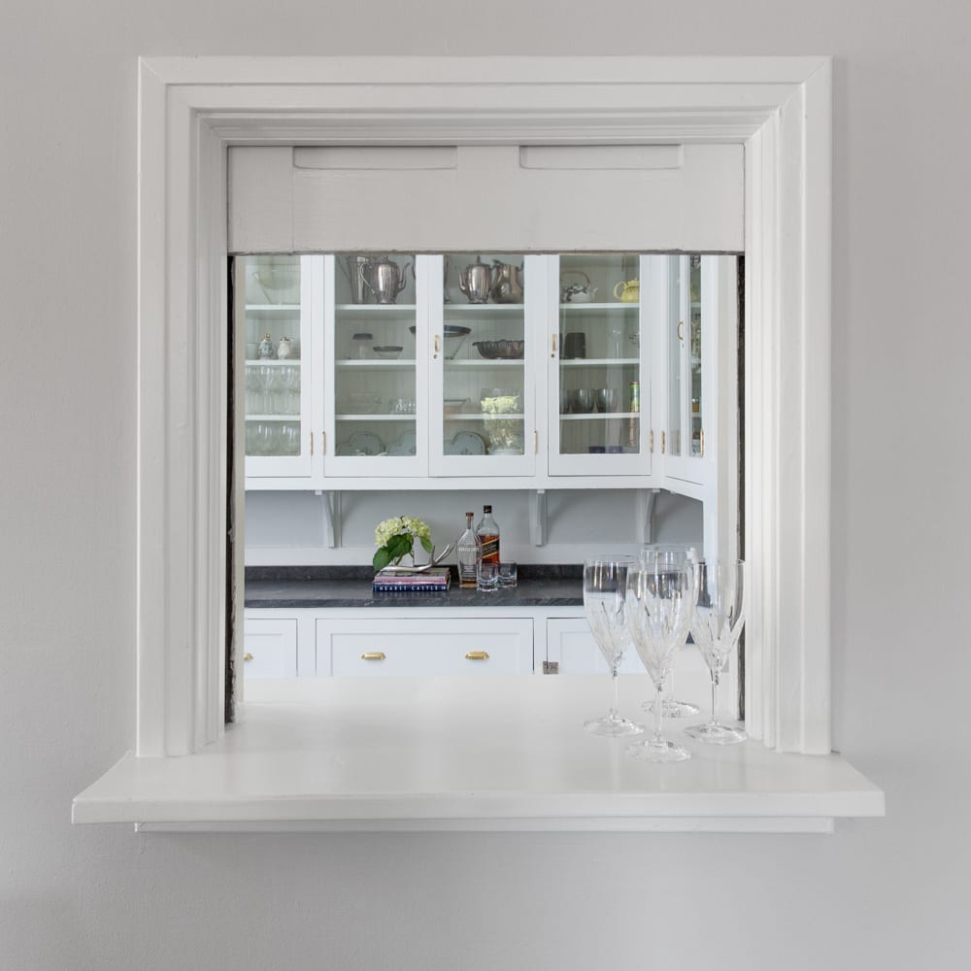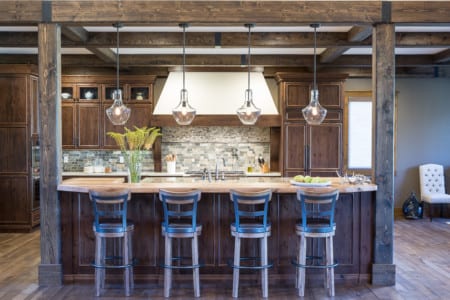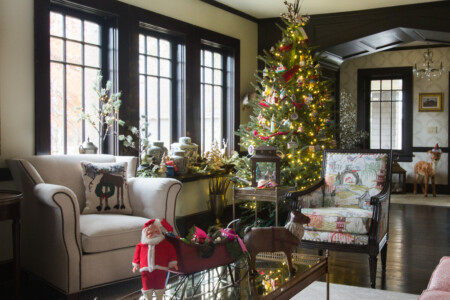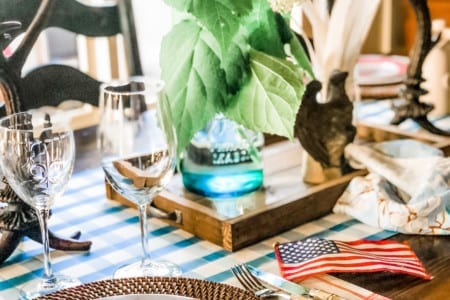Classic Home Renovation: A Family’s Cornerstone
January 24, 2021
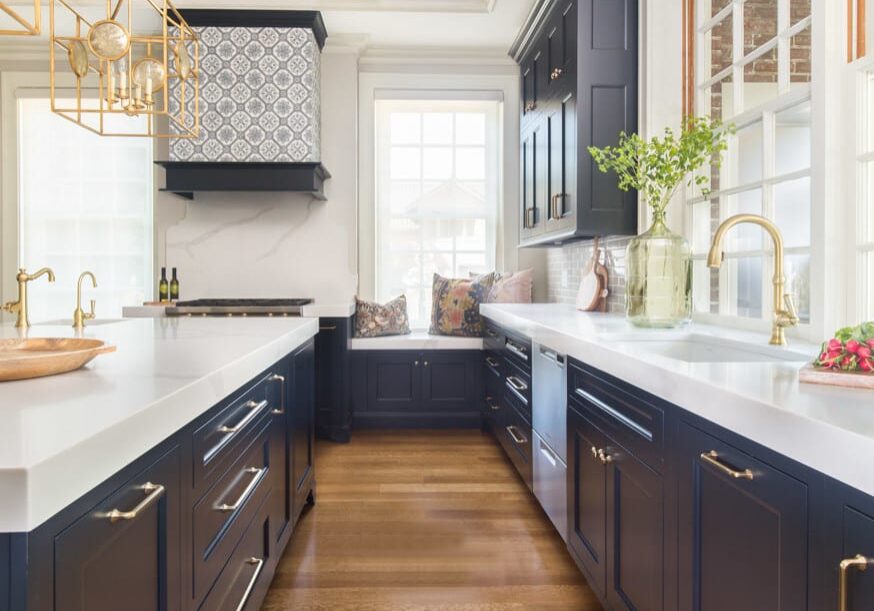
There’s nothing better than a classic home renovation. For this local family, the kitchen is their cornerstone. After a long day, everyone gathers to create and enjoy a meal together. In order to help reflect the special meaning they felt in this room, the family decided that a remodel was needed. To ensure enough space to come together, Owner Jenny added an island that is slightly taller than normal. All the family members were blessed with height, so this customization is perfect. The island also needed to be multifunctional as the kitchen is the place they cook, eat, do projects and wrap presents.
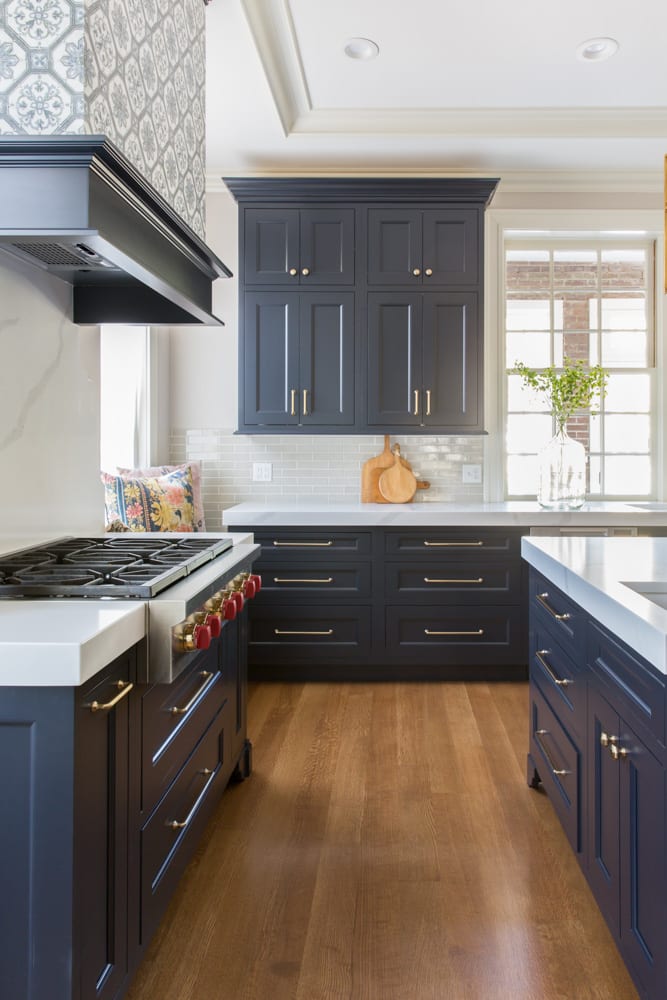
The light fixture makes the room feel polished and delicate. Classic marble countertops add a sense of elegance and are paired perfectly with brass accents. Deep navy cabinetry contrasts against the crisp white in the marble, while bringing a calming effect. The range hood, featuring a refined pattern, is made of printed marble. This special detail makes the space feel unique and personalized. It’s truly a #NothingOrdinary element. With several windows, the kitchen feels open and flows cohesively with the surrounding rooms. Beside the oven, you can find a window seat. It was incorporated to connect the kitchen workspace without changing the size of the original window. Each evening, the family’s twin girls sit here to watch their mom cook dinner. Details like this help the space mirror the cherished memories the family has created here. The traditions and moments that will be shared here are why we love doing what we do. These memories are what what truly matter most!
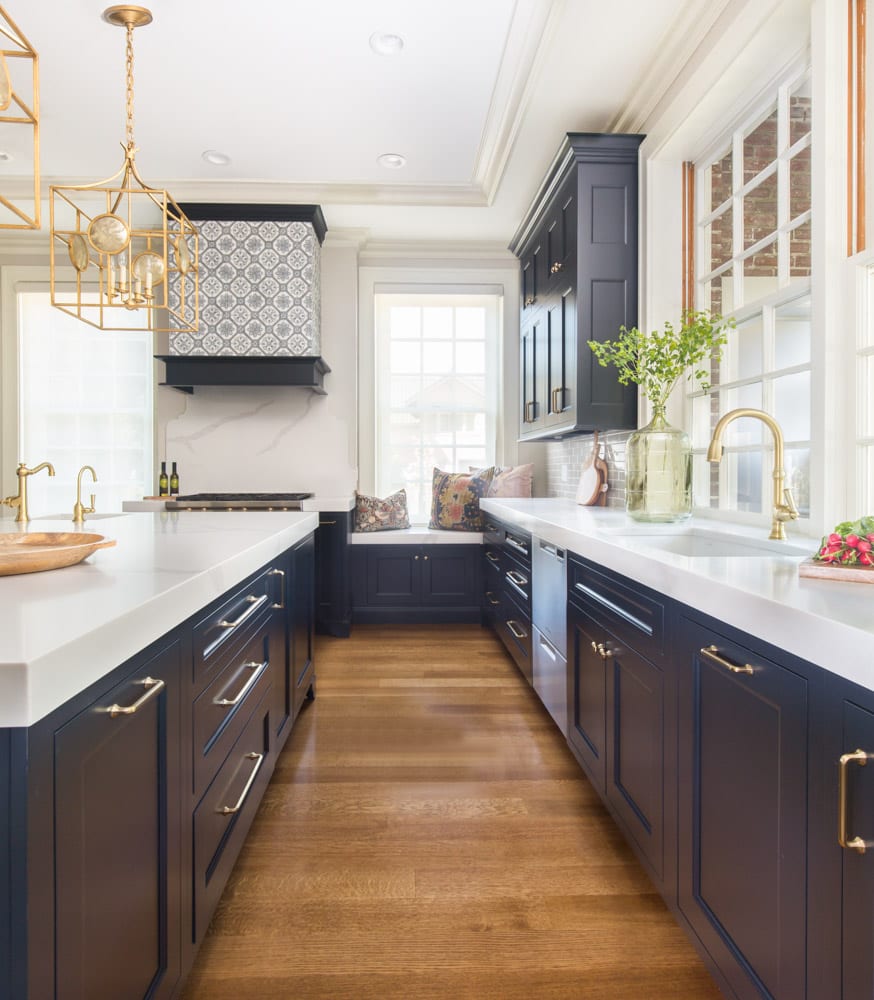
When it came to the family’s master bathroom, they wanted it to feel classy, effortless, and comfortable. Since the space wasn’t fitting the bill, the homeowners decided it was time to take on another design journey. As a tribute to the space’s original structure, Jenny recreated the solid slab marble walls found in the home’s original showers. For a luxurious touch, there are two shower heads. The color scheme, which is simple and clean, makes the space feel like a breath of fresh air. To make the room feel cozier, the designer added space for a chair. Not only does it aid in the desired intimacy, it is also a place to toss clothes or put lotion on your legs. Hints of brass are seen throughout the space on the light fixtures, faucets, and accessorizing pieces. The tiled floor, which supports the soft grey color palette, serves to the practicality and function of the room. Lastly, cabinetry surrounding the mirror provides additional storage. After its transformation, this master bath resembles exactly what the family desired. It’s become a sanctuary and a place of comfort.
Though the homeowners were in love with the history of their home, they wanted it to function at the level their family needed now. When deciding on the remodel, the family chose to keep the purpose and practicality that their butler’s pantry provided but knew that it needed a facelift. Since the space had beautiful cabinetry and helped tell the home’s story, they were kept and added too. Additional cabinets and counter space were added making the room also function as a caterer’s kitchen. Since the family likes to entertain, appliances were added making the space suitable for more than one purpose. The original brass hardware was re-plated adding an element of warmth and makes everything feel polished. The homeowners had an image of the room in its original state, which allowed the designer to recreate the tiled floor. It’s always fun finding a balance between the old and the new, so this project was extra fun. Now, this butler’s pantry combines both the stories from the house and family.
You can find more pictures and information about this classic home renovation in our portfolio.
If you’d like to start on your own transformation journey, use our plan now tool and visit our virtual showroom. We also have a blog with a step-by-step checklist to help you on your design adventure.
Below, you’ll find some of our favorite pieces inspired by this classic home renovation!
Disclosure: This post may contain affiliate and/or sponsored links. Please read our disclosure policy at the bottom of this post.
Disclosure Policy:
This blog accepts forms of cash advertising, sponsorship, paid insertions or other forms of compensation.
The compensation received will never influence the content, topics or posts made in this blog. All advertising is in the form of advertisements generated by a third party ad network. Those advertisements will be identified as paid advertisements.
Affiliate links may be used in some of our posts. We earn a small commission when you purchase through these links, but at no extra cost for you.

