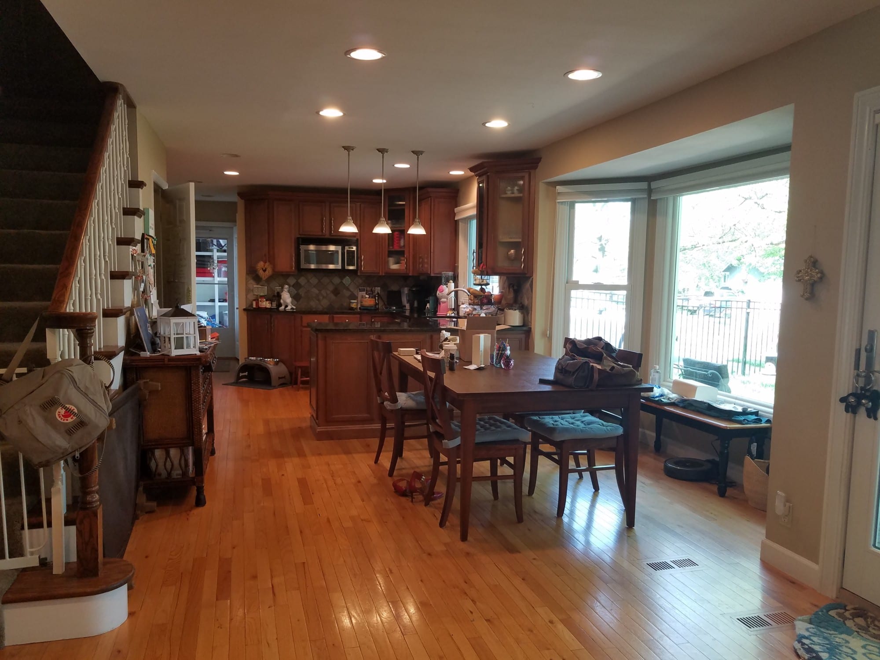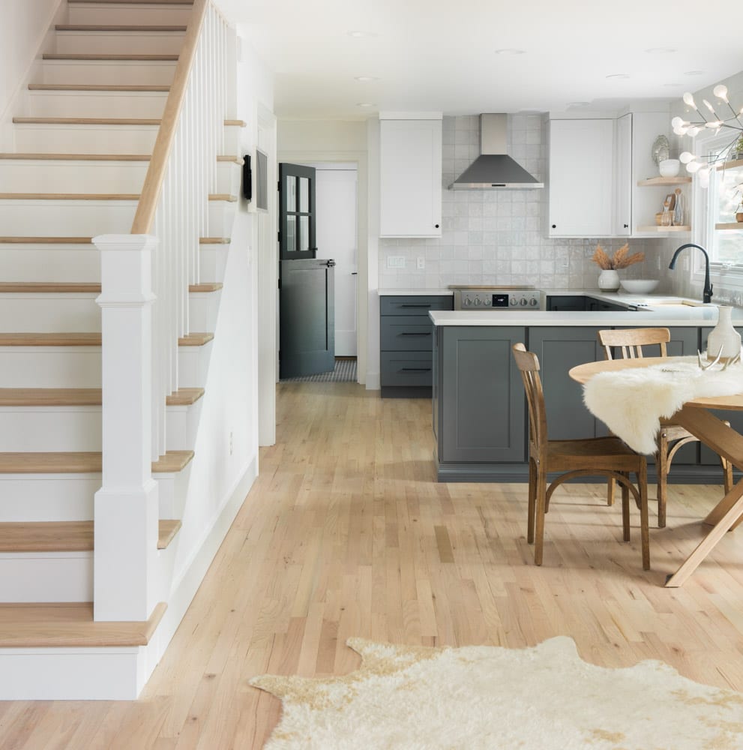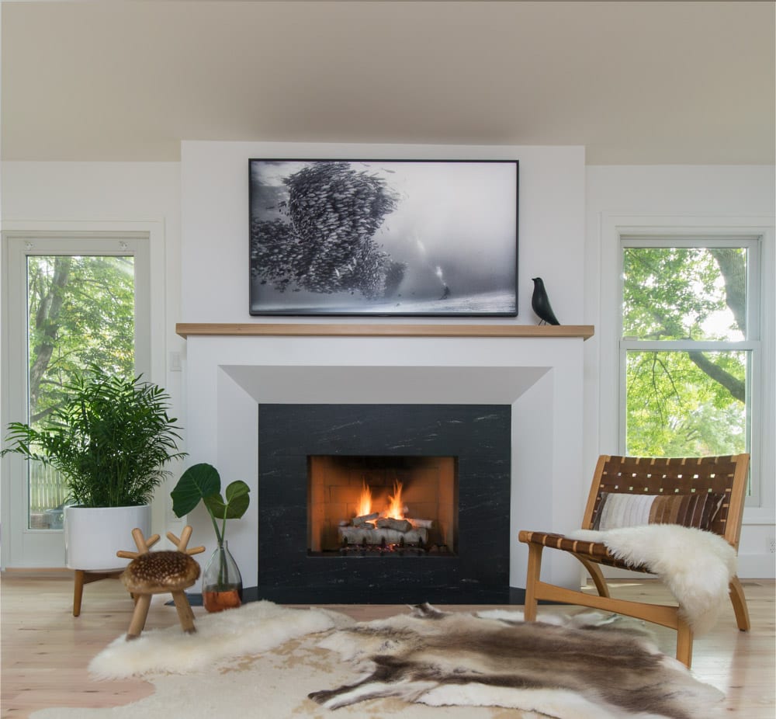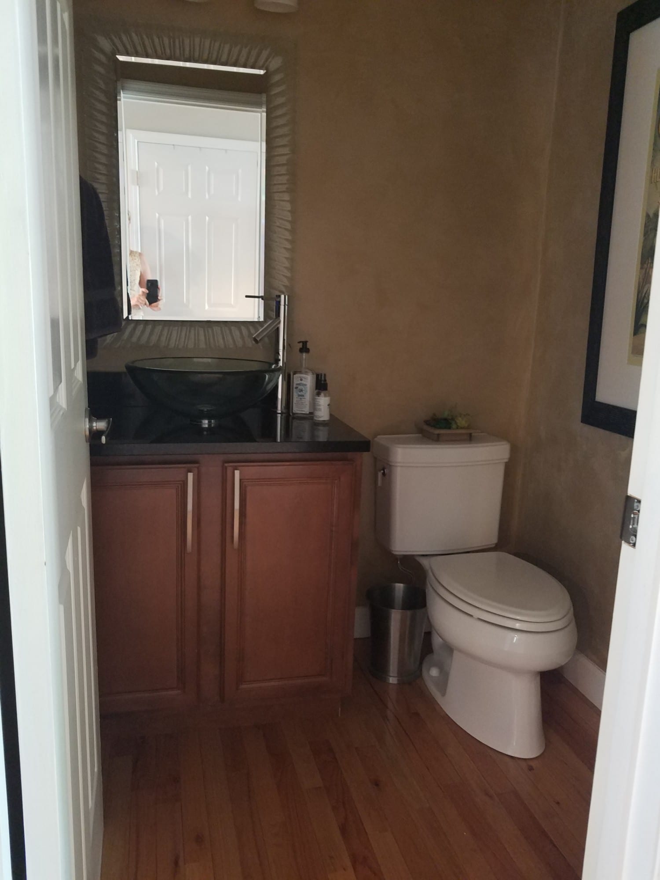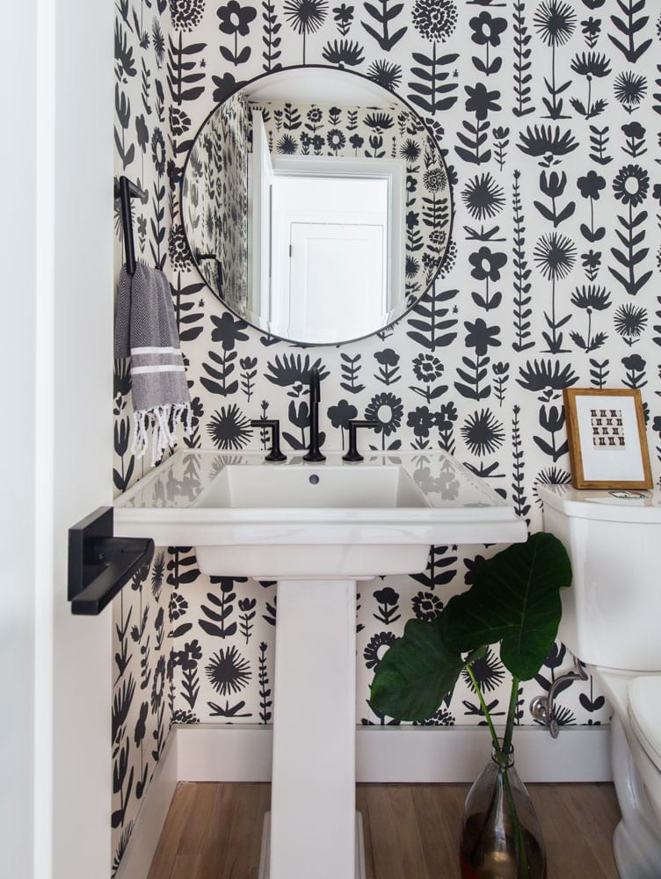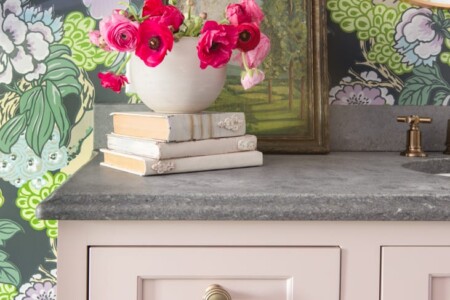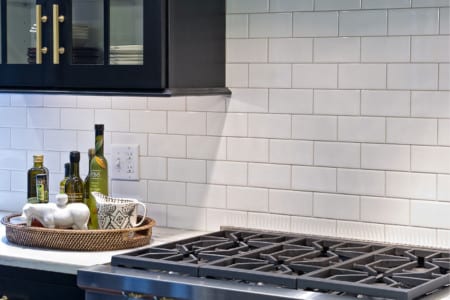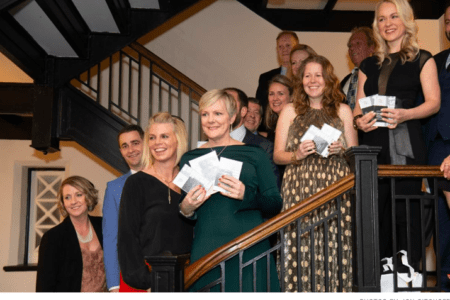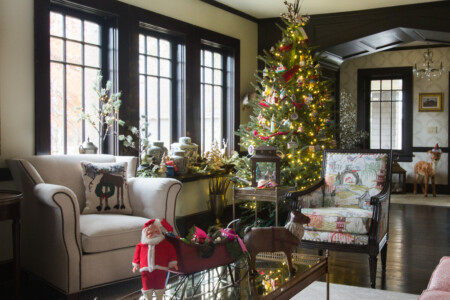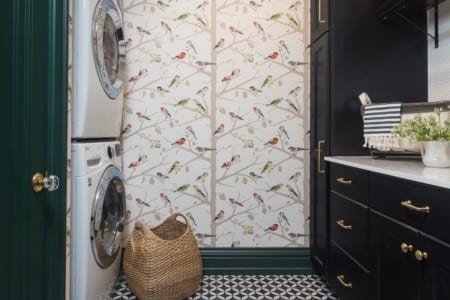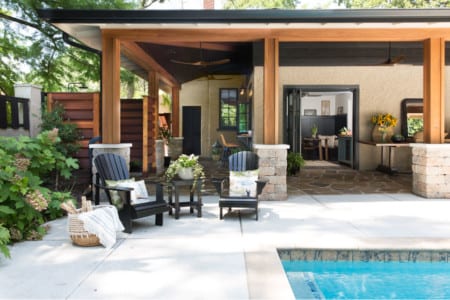A Family’s Scandinavian Journey to Bliss
October 18, 2020
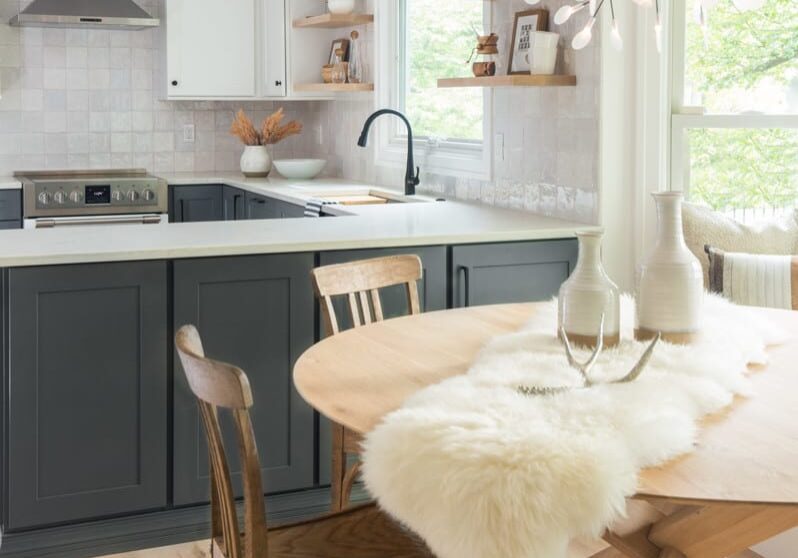
With a long to-do list of projects around the house, the homeowners became overwhelmed and wanted to throw in the towel and move. After much convincing by their daughters, they decided on a complete remodel instead and called Karr Bick to help rescue them. When approaching Designer Wendy, the homeowners had clear insight on what they wanted. With Scandinavian family roots, the goal was to blend functionality and simplicity with natural beauty. Originally, the kitchen was dark and featured several hues of beige. After it’s transformation, this space feels like a breath of fresh air. The moonstone color blocked cabinets add a modern flair. The zellige backsplash, which wraps around the whole kitchen, provide interest and is complimented by dark features. Blonde wood shelving brings warmth to the kitchen but still rings true of the color theme. Lastly, inspired by the nature seen through the windows, an organic light fixture hangs above the breakfast table. Through these different design dynamics, the space has evolved to fit the feel and function the homeowners desired.
The fireplace, which served as the centerpiece of their living room, was completely outdated. The goal was to make the fireplace seem like it was meant to be. With a custom build, the fireplace now reflects simple and functional modernization. Accented blonde wood highlights the space, while also connecting it to the surrounding rooms. In order to open up the space, Wendy also added new windows. Through doing so, the family’s love for nature is reflected in the design. Now, this fireplace blends in beautifully with neighboring rooms.
With bordering rooms focused on clean, simple lines, and a minimalistic approach, the family wanted to play around in the powder room. Schumacher’s Wild Things wallpaper felt like the perfect thing to help the family do just that. Accompanied by a modern sink with crisp lines, there’s a natural balance between the wallpaper’s organic figures and the sharpness of surrounding rooms. Black fixtures help the room feel elevated, while also keeping to the classic color scheme. Lastly, light wood flooring adds zeal to the space. By including elements seen throughout the rest of the house, this powder room feels like the cherry on top.
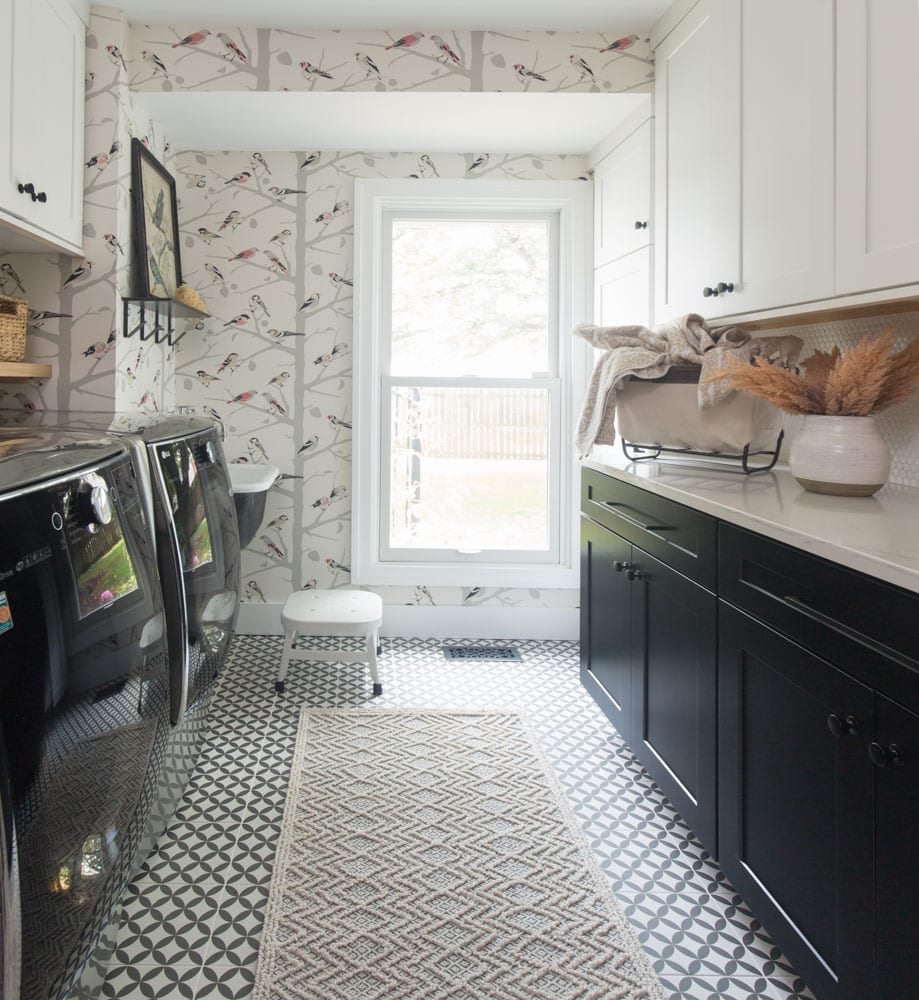
Before starting on their laundry room, the family presented two main challenges. Firstly, they wanted the space to feel cheerful so that doing laundry no longer felt like a chore. Secondly, they wanted to include a space designated for the family’s dog. The wallpaper, Schumacher’s A-Twitter in Blush, brings a playful feel to the space. A neighboring wall features white penny tile to keep things fresh. In addition to this tile, there’s also a patterned tile on the floor that elevates the complimenting elements. Sharp black fixtures add a level of elegance, while also enhancing the more lively aspects of the space. Lastly, there is a kenneling space for the family’s dog. Now, laundry has become more joyful than it’s ever been.
You can find more pictures and information about this space in our portfolio.
If you’d like to start on your own transformation journey, use our plan now tool and visit our virtual showroom. We also have a blog with a step-by-step checklist to help you on your design adventure.
Below, you’ll find some of our favorite Scandinavian inspired items!
Disclosure: This post may contain affiliate and/or sponsored links. Please read our disclosure policy at the bottom of this post.
Disclosure Policy:
This blog accepts forms of cash advertising, sponsorship, paid insertions or other forms of compensation.
The compensation received will never influence the content, topics or posts made in this blog. All advertising is in the form of advertisements generated by a third party ad network. Those advertisements will be identified as paid advertisements.
Affiliate links may be used in some of our posts. We earn a small commission when you purchase through these links, but at no extra cost for you.

