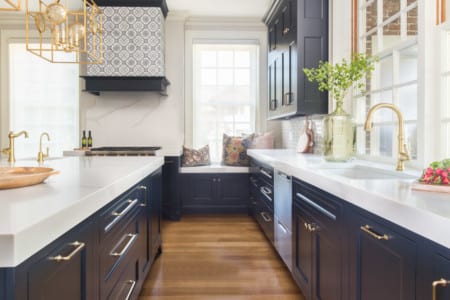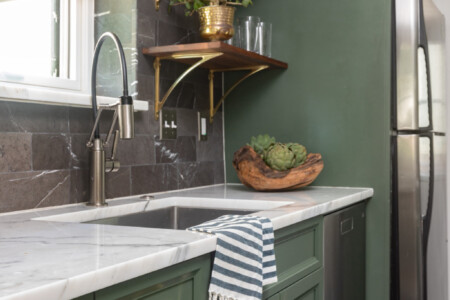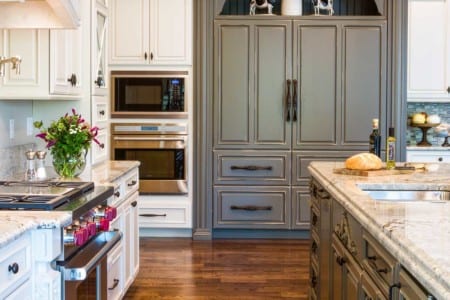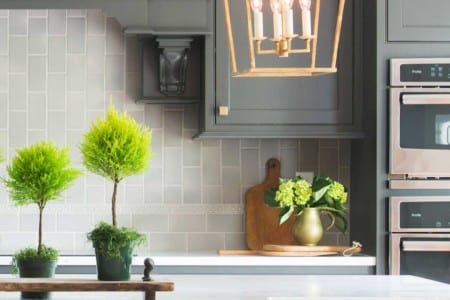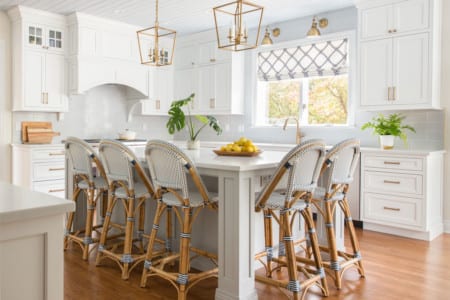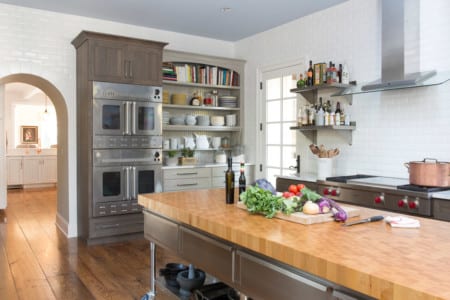The Story Behind a Kitchen Filled with Contrast
April 4, 2021
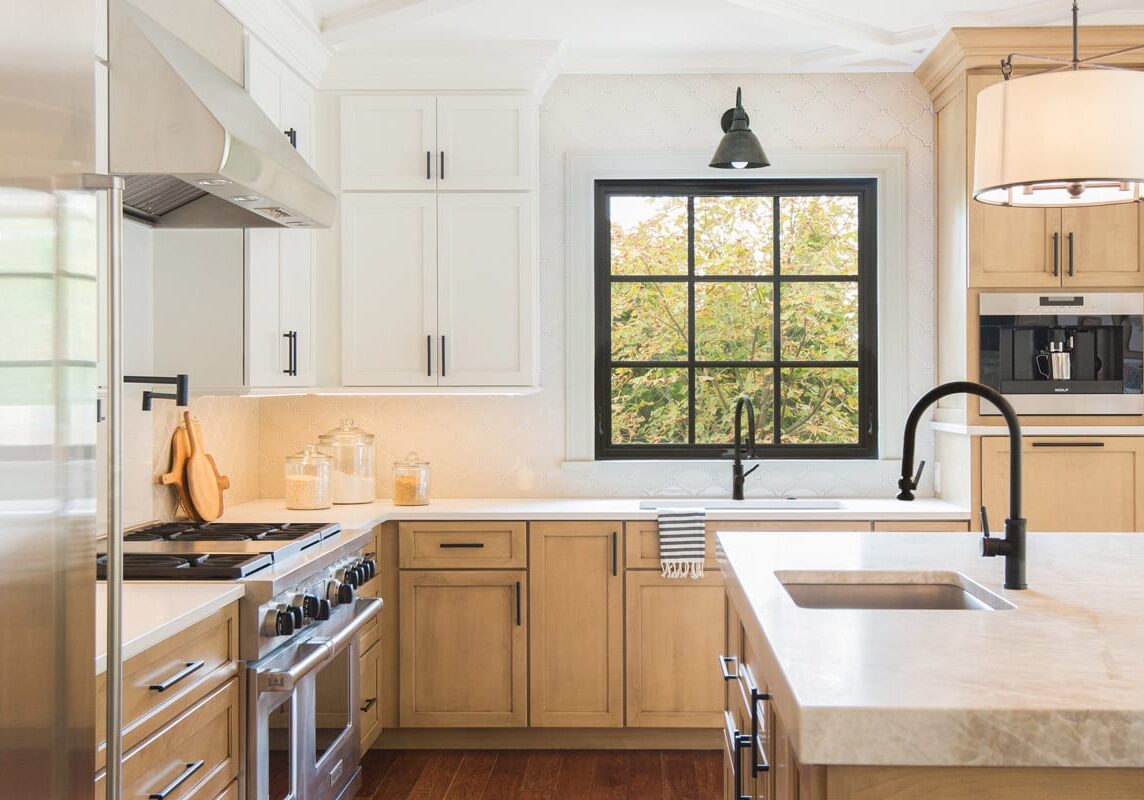
When you walk into your kitchen, you want to feel at peace and happy. Kitchens are a place where family and friends gather, but they’re also where you need practically for cooking and eating. Everything happens in the kitchen. When a local family’s kitchen caused more dread than glee, they knew it was time for a design journey.
Before the remodel, this kitchen was best described as awkward. A large piano shaped island took up most of the space and created an inconvenient layout. The homeowners had never been happy with their kitchen, so the onset of collaborating on a new kitchen was a dream come true. While the kitchen was in the forefront of their mind, they also had other design dreams in mind. The laundry room, pantry area, and office were all in need of a makeover, and now was the perfect time.
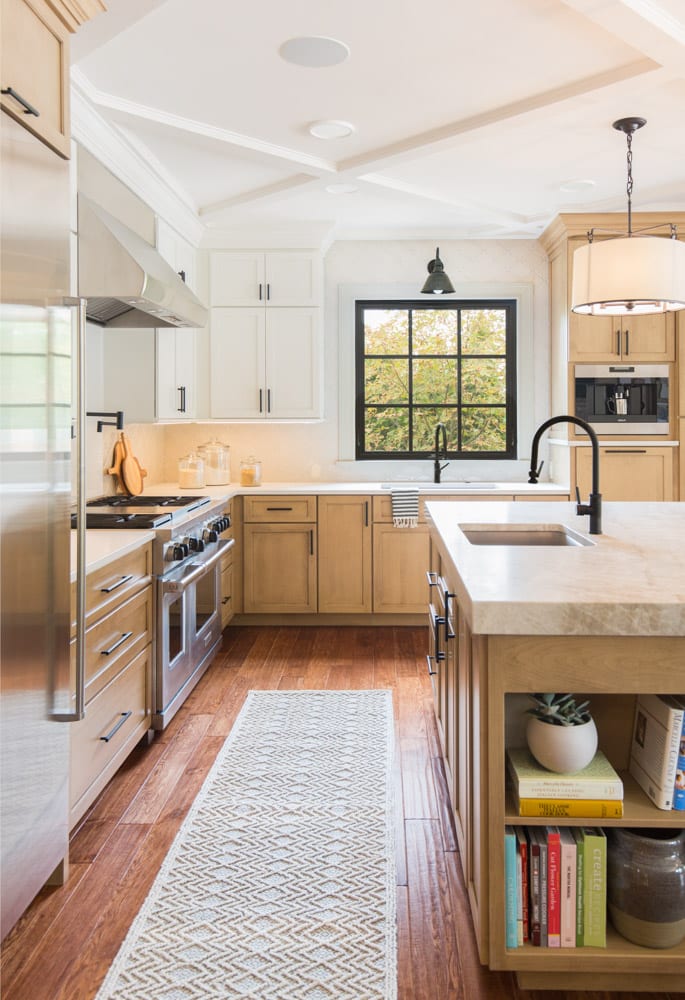
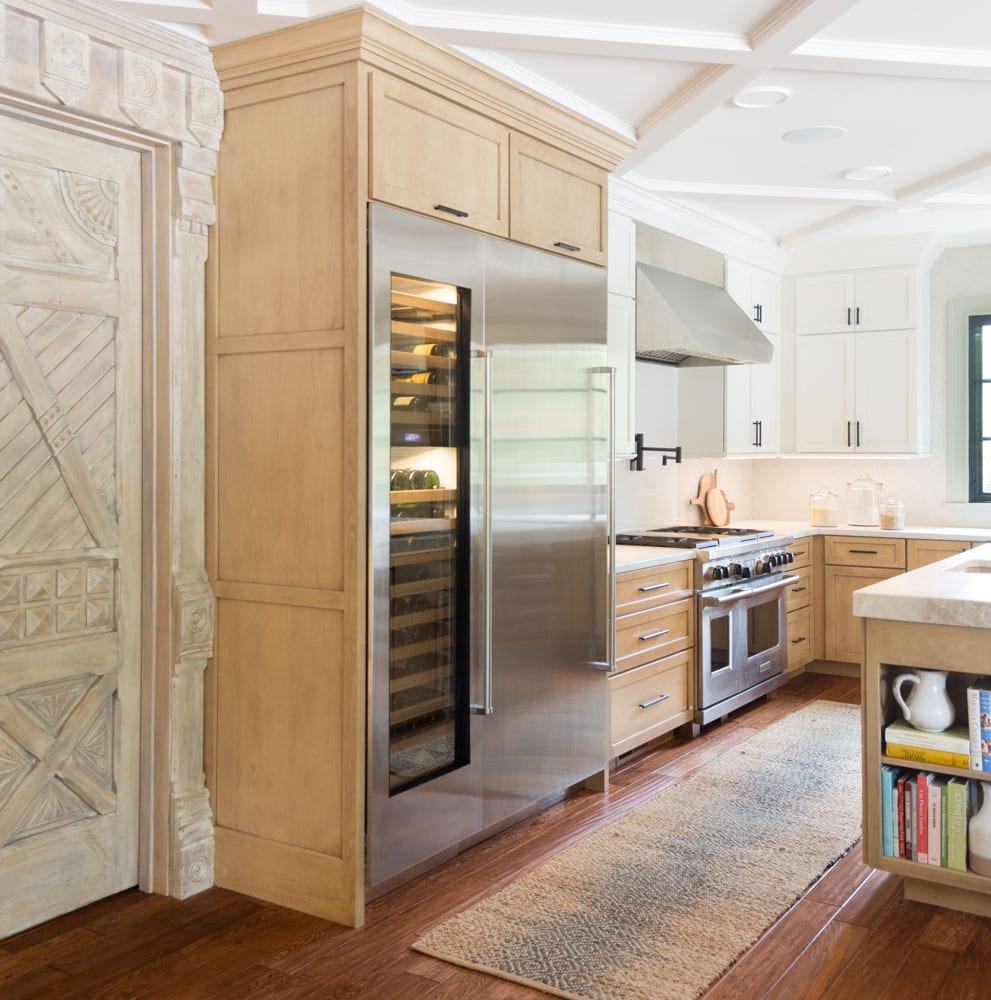
Since all of this was meant to fit in the existing space, many drawings were done. In the end though, the result was not only stunning, but it was effective and practical for what the family wanted and needed from their space.
The kitchen features built-in appliances that allow for a seamless flow between other kitchen elements. The island, which is no longer an awkward piano space, is perfect for gathering. Detailing on the ceiling compliments the space perfectly and adds another hint of sophisticated. To create more contrast, the designer added black hardware throughout the space. The most enchanting part is the elaborate door next to the fridge, which is where you’ll find the home office hidden.
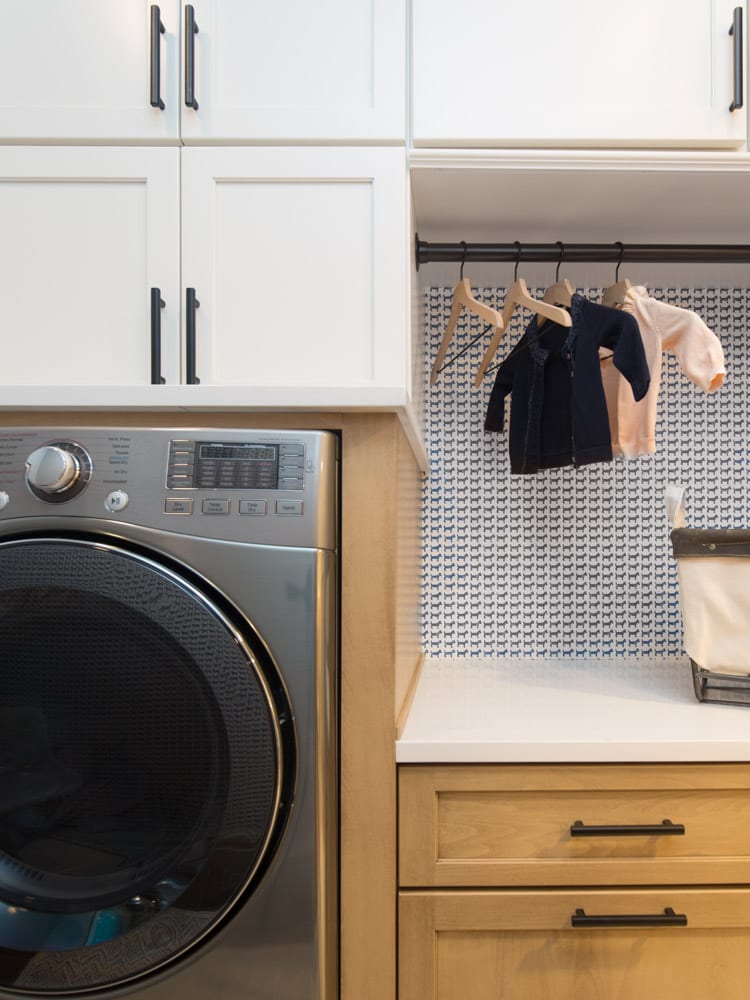
The laundry room reflects some of the same elements found in the kitchen, so that all the spaces have a smooth flow and feel meant to be. Since the homeowner’s have a deep love of dogs, the wallpaper was a perfect choice. It shows a bit of personality and brings a fresh bright color to the space.
Overall, this space is truly #NothingOrdinary.
To read more about this space, visit our portfolio.


