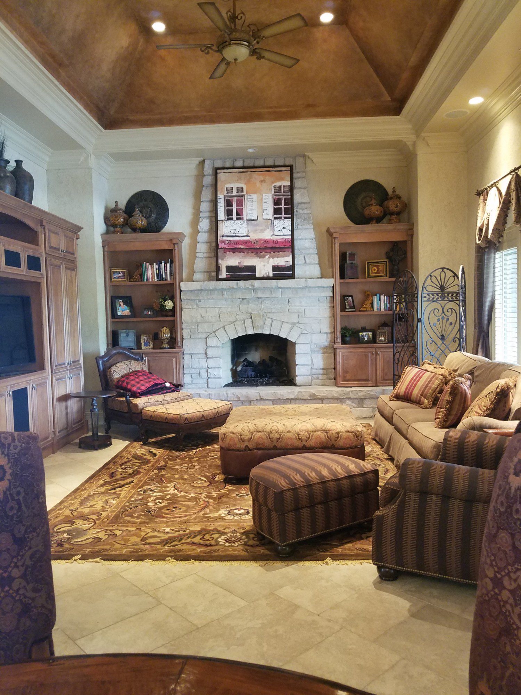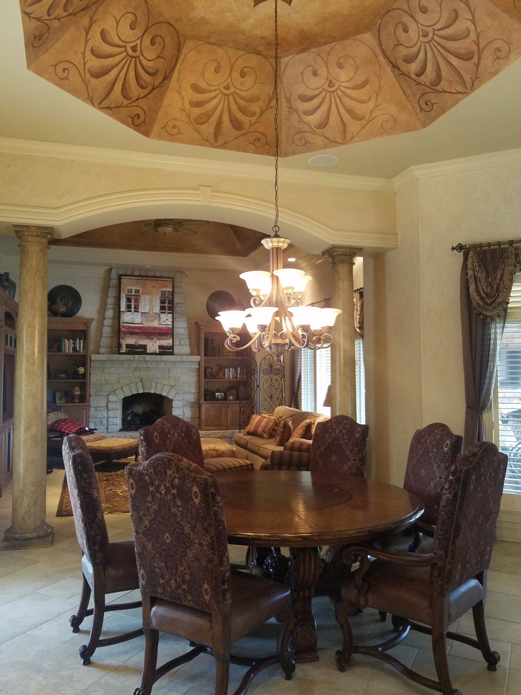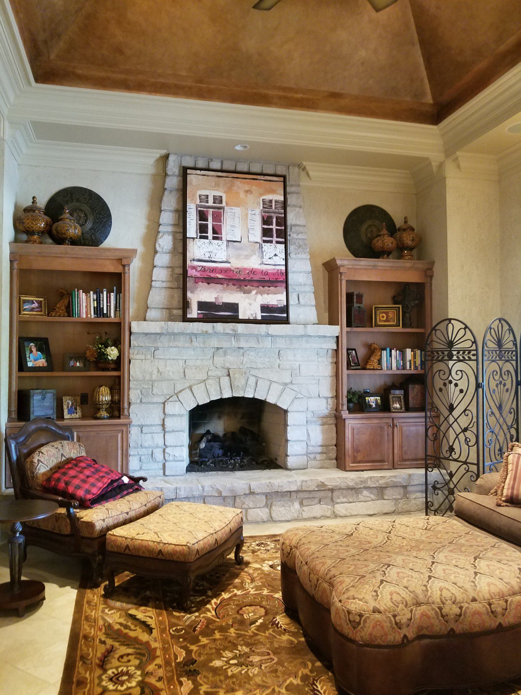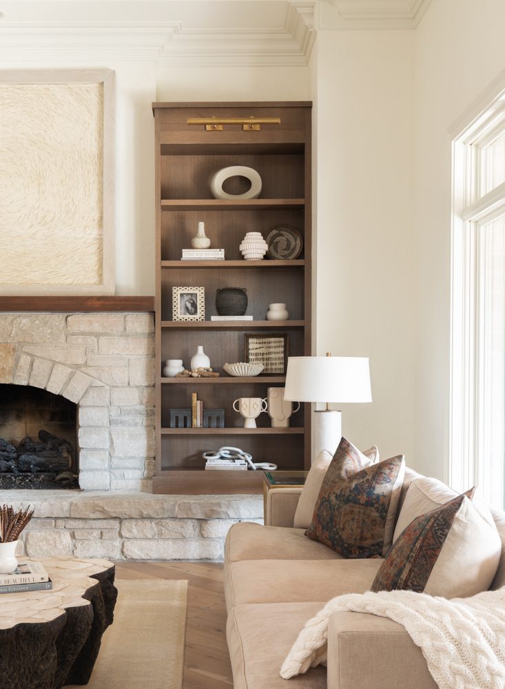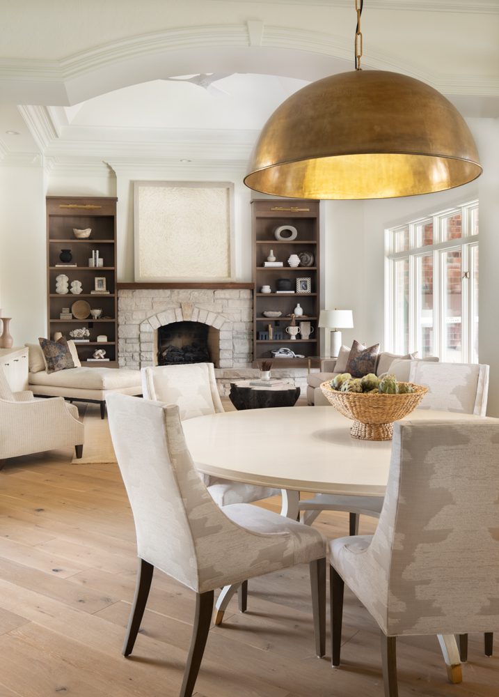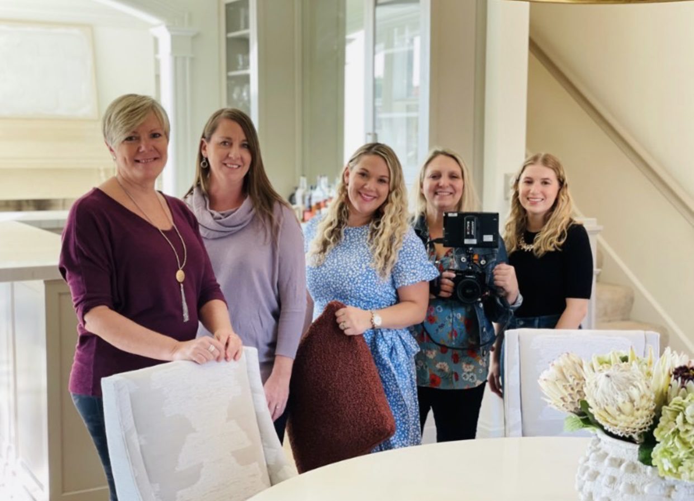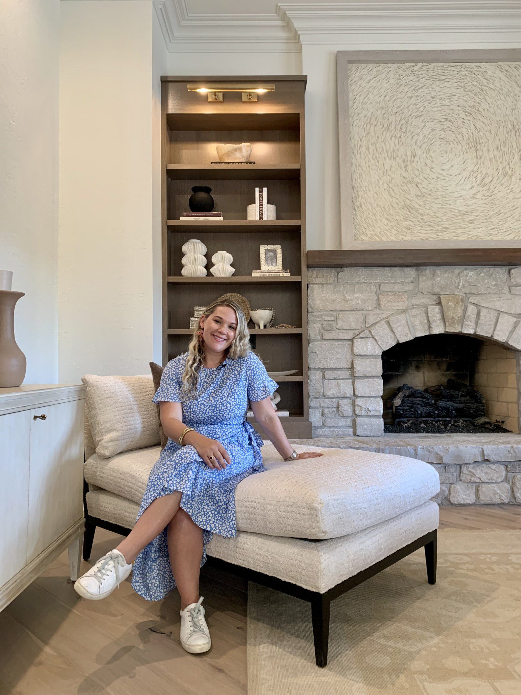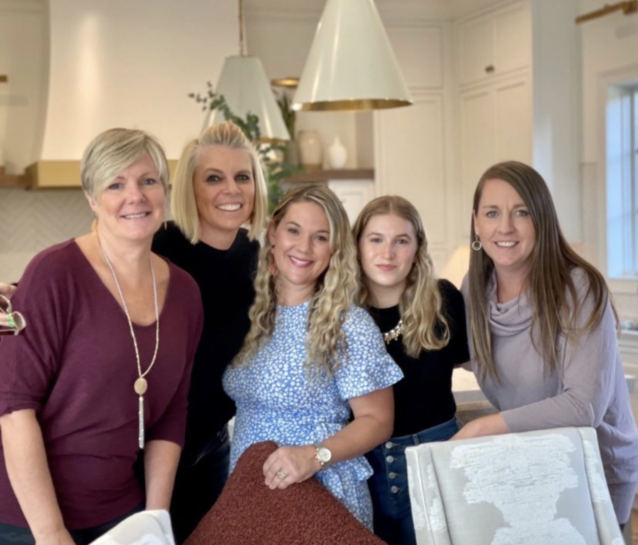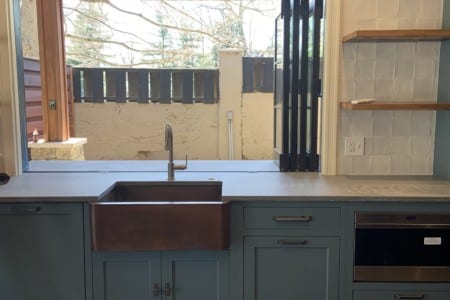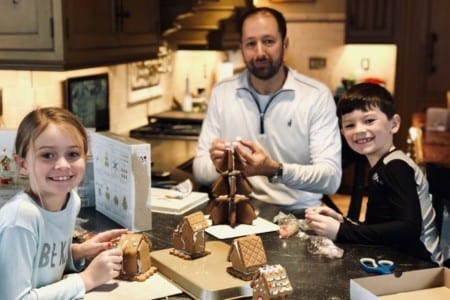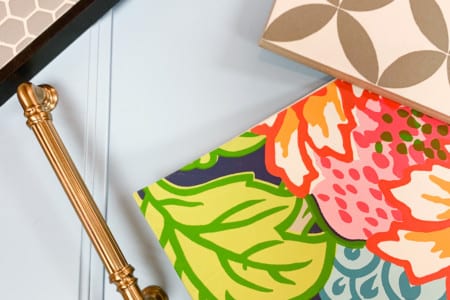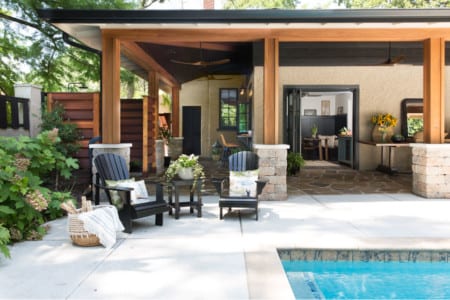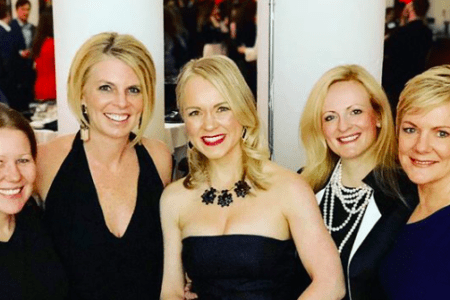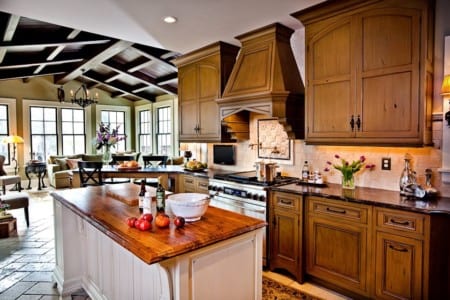The Journey of a Restful Retreat Remodel
January 5, 2022
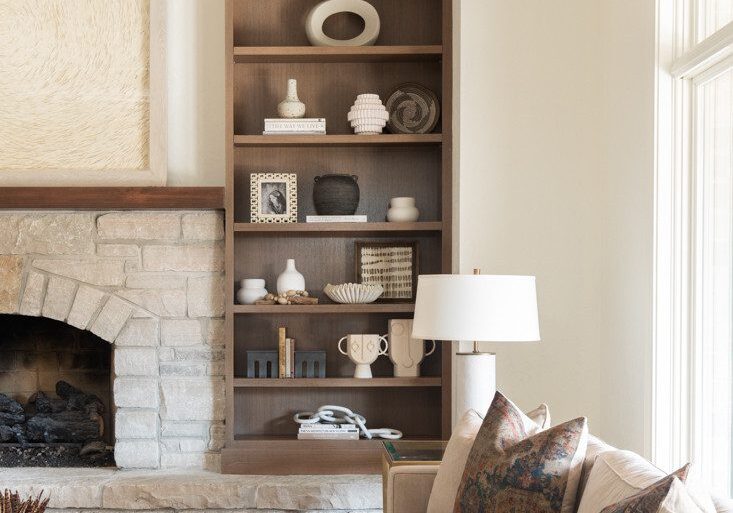
After living with an intense Tuscan styled home, a local family knew that it was time for a change. Not only was it time for a remodel, but the homeowners wanted to go in the complete opposite direction. What once felt heavy now needed to feel light and airy. The client’s goal was to create a retreat that allowed the mind to truly rest. To bring this space back to life, both designers Ashley and Wendy got involved.
Once the desired mood and essence of the project had been decided upon, the selection process began. Like all Karr Bick projects, there was a lot of collaboration between the designers and the client. As Wendy started working with the family on making their vision of the fireplace a reality, Ashley pulled some furniture options. And so the remodel began!
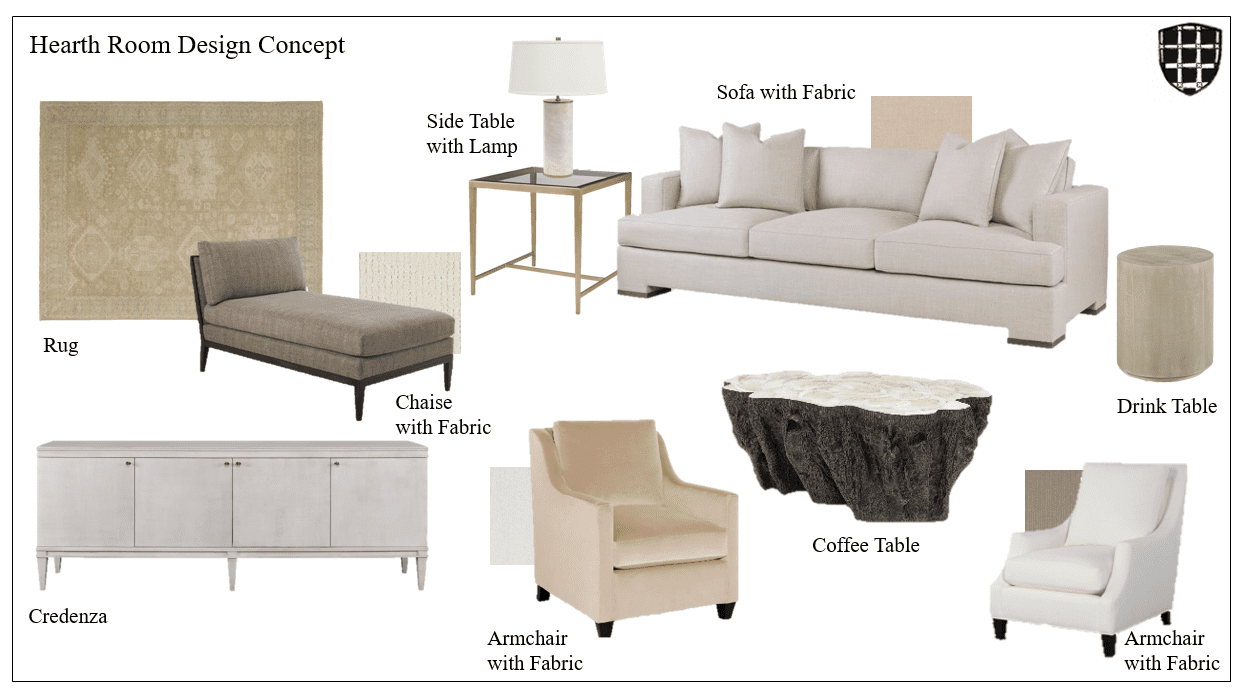
Much like how the rest of the industry feels, the most frustrating part of this project was the long lead times to get anything delivered. This is a problem everyone is facing, but it never gets easier to hear that it’s going to take longer than expected for things to come in. As a vendor recently told us, it could take 1-52 weeks…
As furniture began coming in, Ashley started the styling process. Since there was a lot of shelf space throughout the home, there was a lot of styling to be had. There were countless trips made to some of our go-to styling spots (Target, Crate and Barrel, CB2, and more). If you’re interested in the styling process a bit more, we’ve dedicated a blog post to sharing all our secrets.
With a completed project, it was time for a photoshoot! The team came together to make sure that everything was staged perfectly for the shot. While a day on set can take some time, we keep our eye on the prize – beautiful photographs of brilliantly designed spaces.
Now when the family enters the space, they’re no longer faced with the exaggerated Tuscan theme that felt in your face. Instead, it’s become a place of tranquility, peace, and rest. Since the dining room and hearth room are connected, the same color palette was incorporated to shape a seamless flow from room to room. This space has the perfect harmony between elements of open and airy mixed with the feeling of coziness and intimacy.
For more information about this space, go to our portfolio.
Shop Pieces Inspired by this Restful Retreat Remodel:
Disclosure: This post may contain affiliate and/or sponsored links. Please read our disclosure policy at the bottom of this post.
Disclosure Policy:
This blog accepts forms of cash advertising, sponsorship, paid insertions or other forms of compensation.
The compensation received will never influence the content, topics or posts made in this blog. All advertising is in the form of advertisements generated by a third party ad network. Those advertisements will be identified as paid advertisements.
Affiliate links may be used in some of our posts. We earn a small commission when you purchase through these links, but at no extra cost for you.

