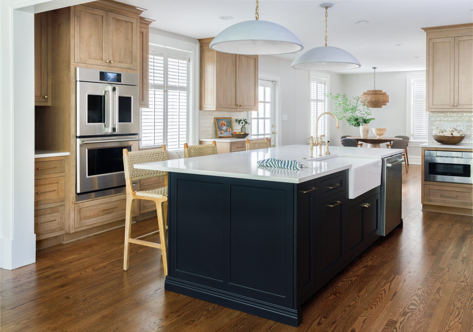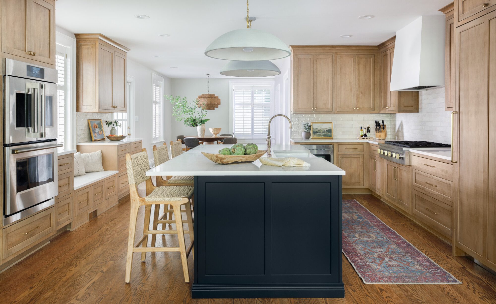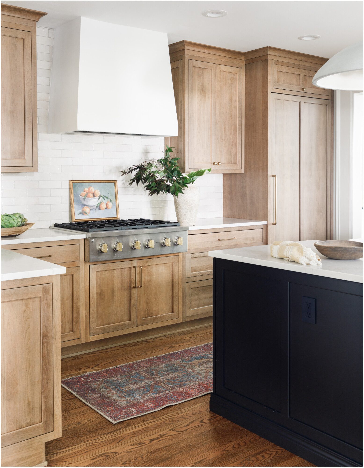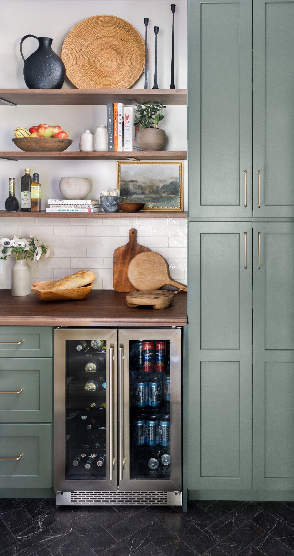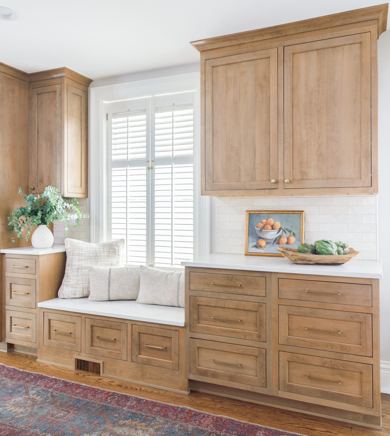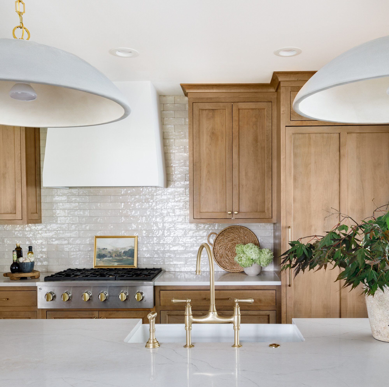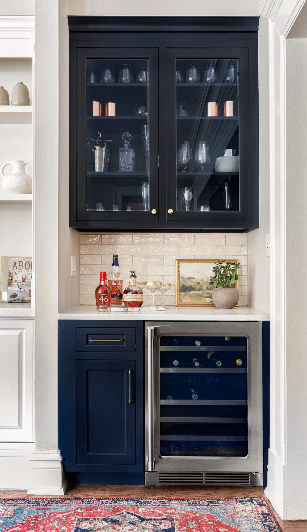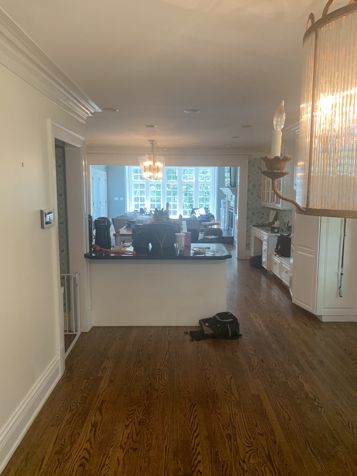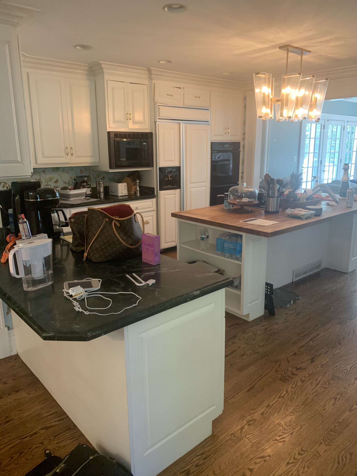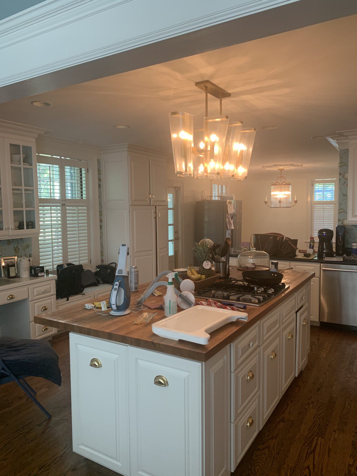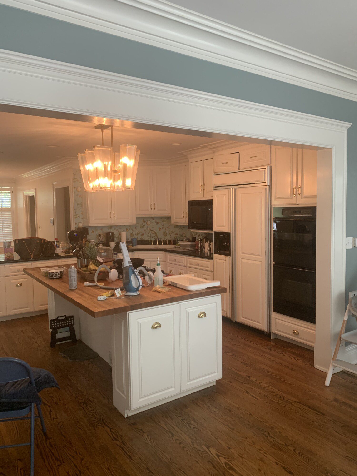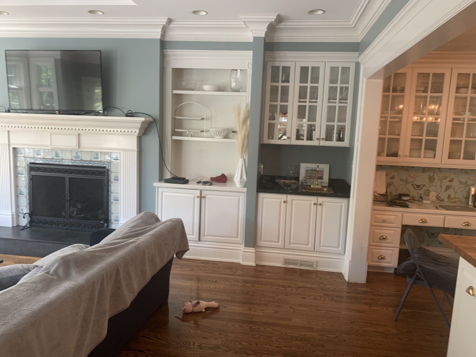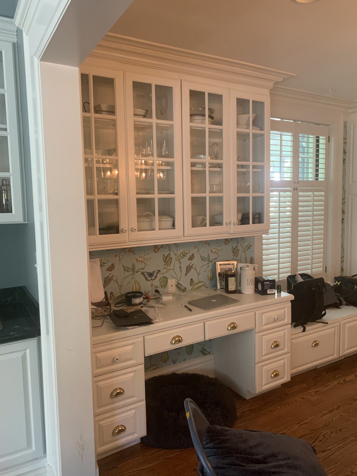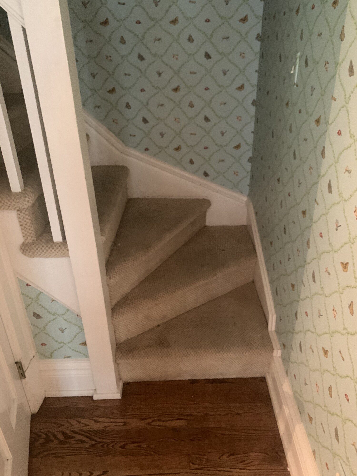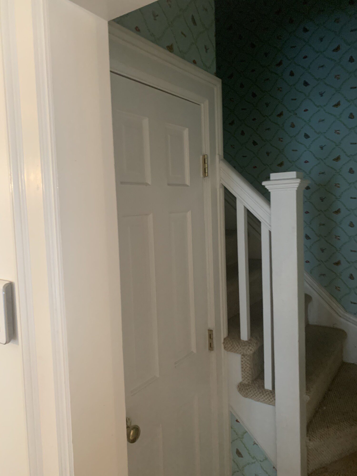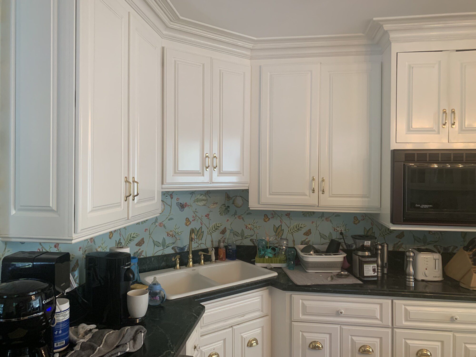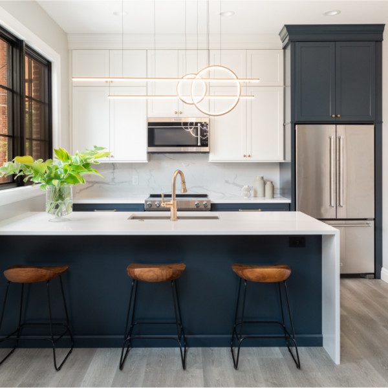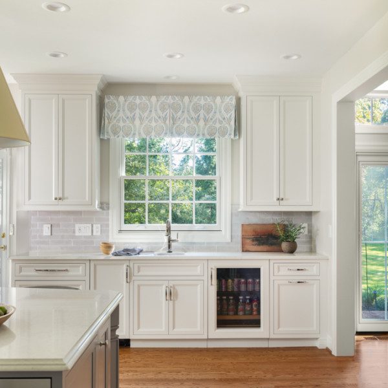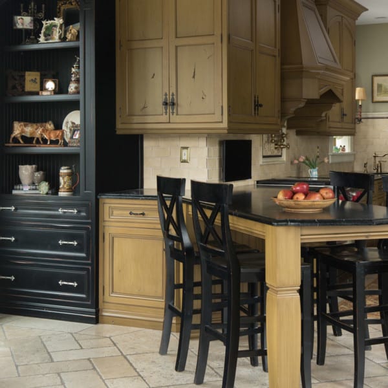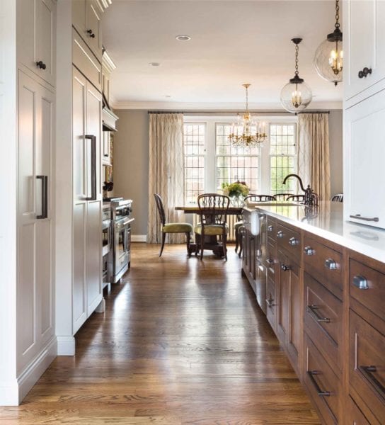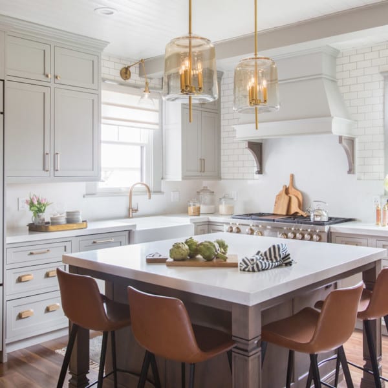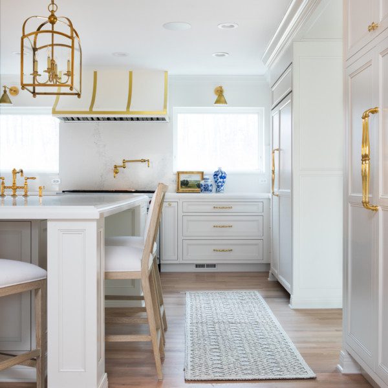Perfect Palette
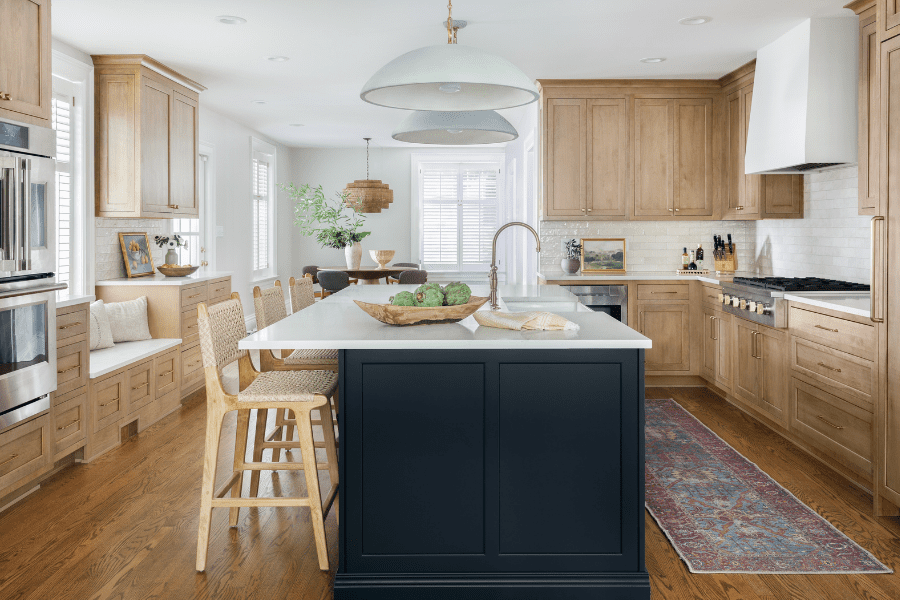
We transformed a dated kitchen stuck in a time warp from 1900s into a modern and functional space. We started by removing 1920’s wallpaper and old cabinets, opening up the kitchen by eliminating a restricting peninsula. We reconfigured the layout for better flow, added ample pantry storage, and even created a new upper hallway by repurposing square footage from closets and a former staircase.
In the main kitchen area, we squared off corners for more upper cabinetry and introduced a spacious island with a farmhouse sink, oven wall, and a cozy bench seat for family and guests. The updated bar area complements the design with a pop of color matching the island, while the pantry’s soft green color, black herringbone floor, and wood countertops maintain a classic, historic feel.
Our goal was to maximize every inch and create the kitchen and pantry of our clients’ dreams. The result is a truly remarkable transformation, with rich cognac-stained cabinets and a timeless plaster hood that ensures style and functionality for years to come.
Subscribe to the Karr Bick YouTube channel for more before & after stories
If you’d like to start on your own transformation journey, use our plan now tool and visit our virtual showroom. We also have a blog with a step-by-step checklist to help you on your design adventure.

