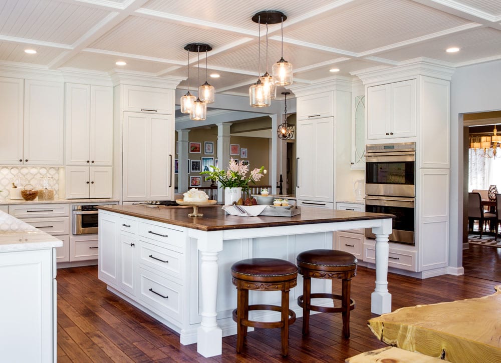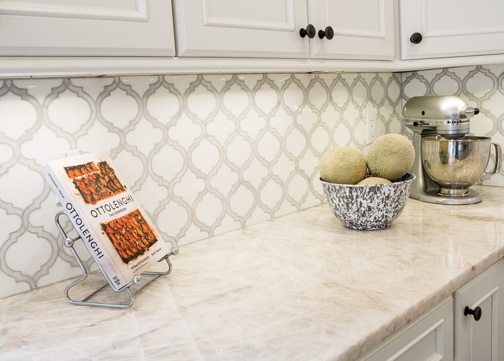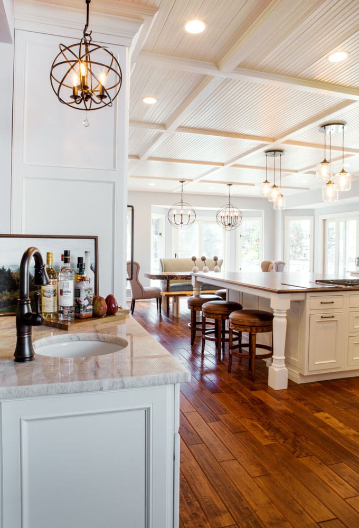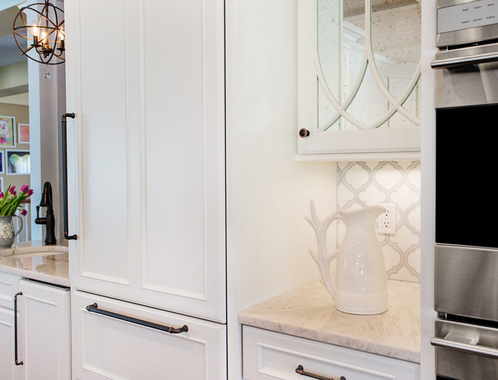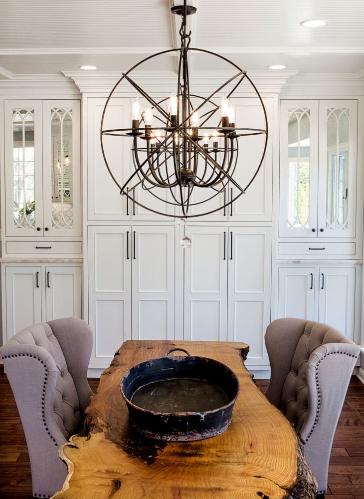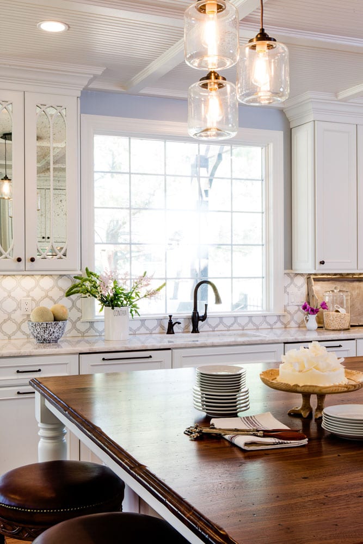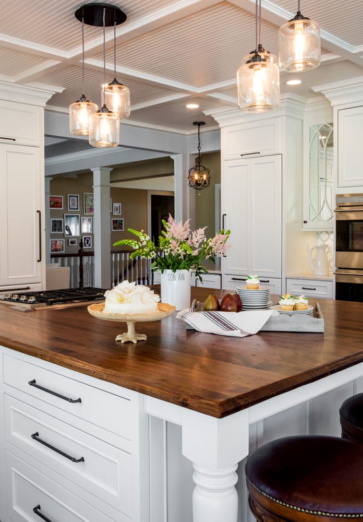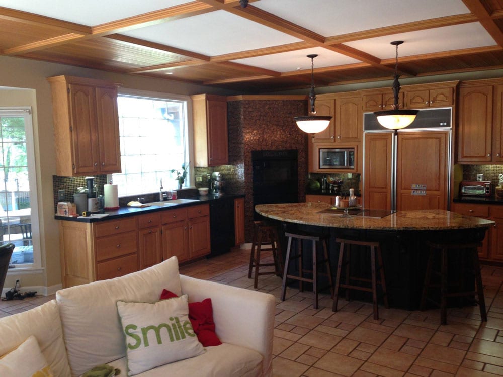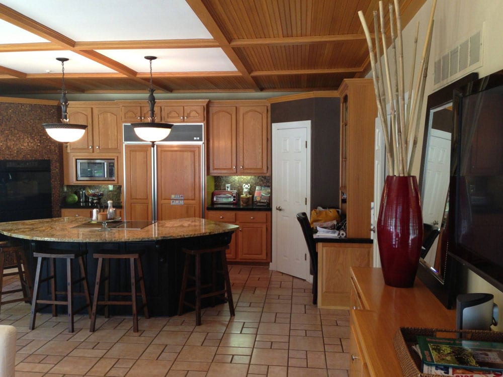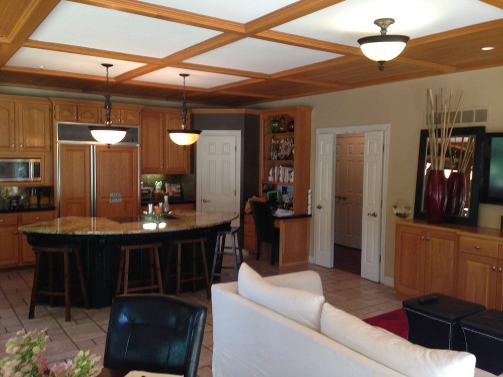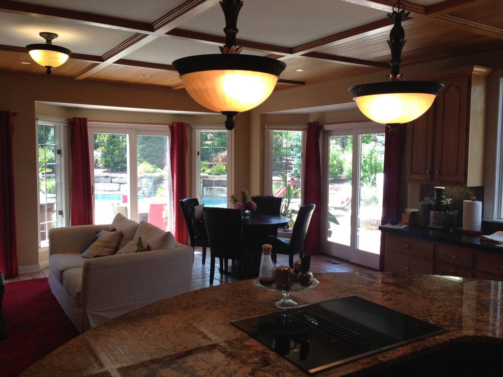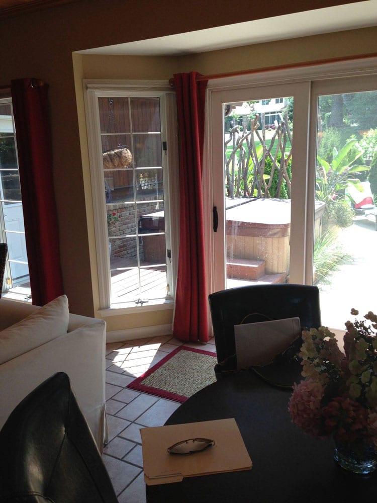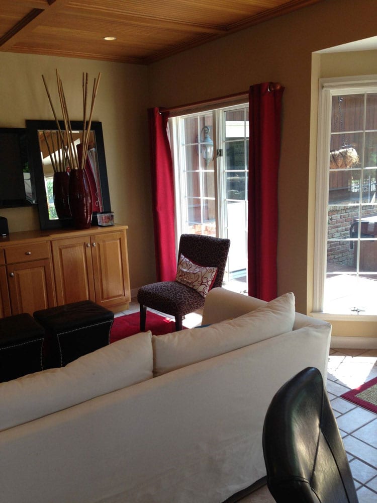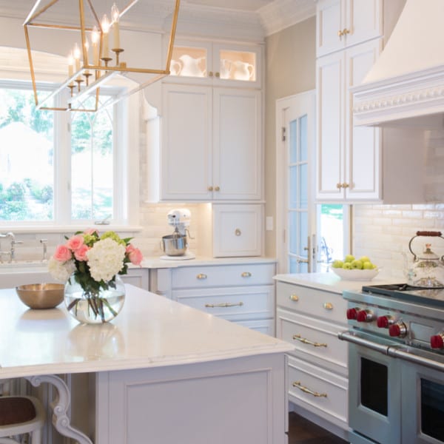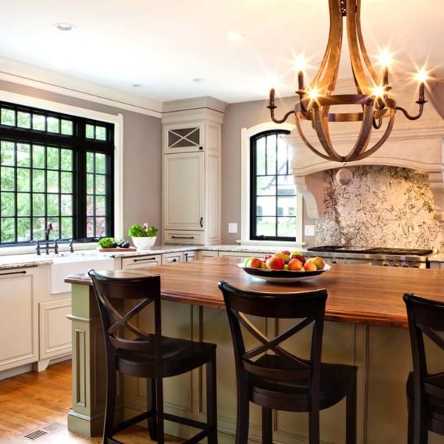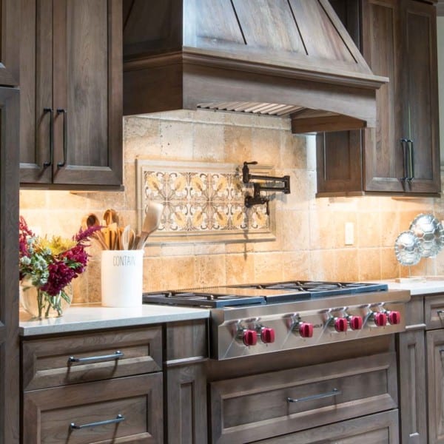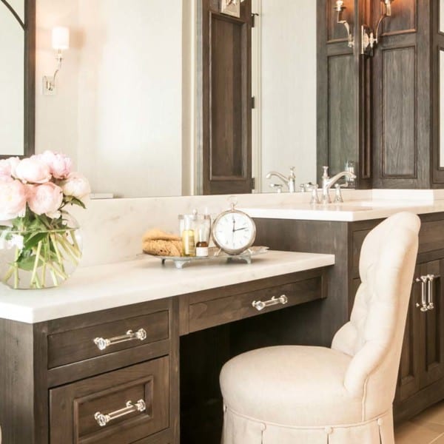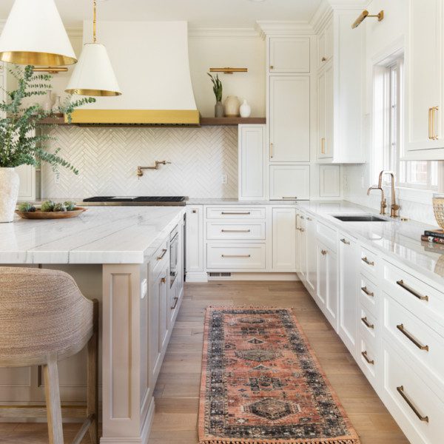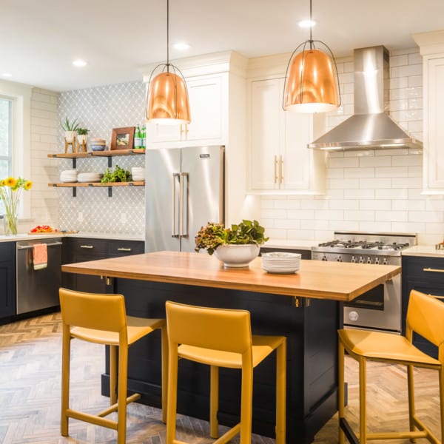Bright Kitchen Remodel
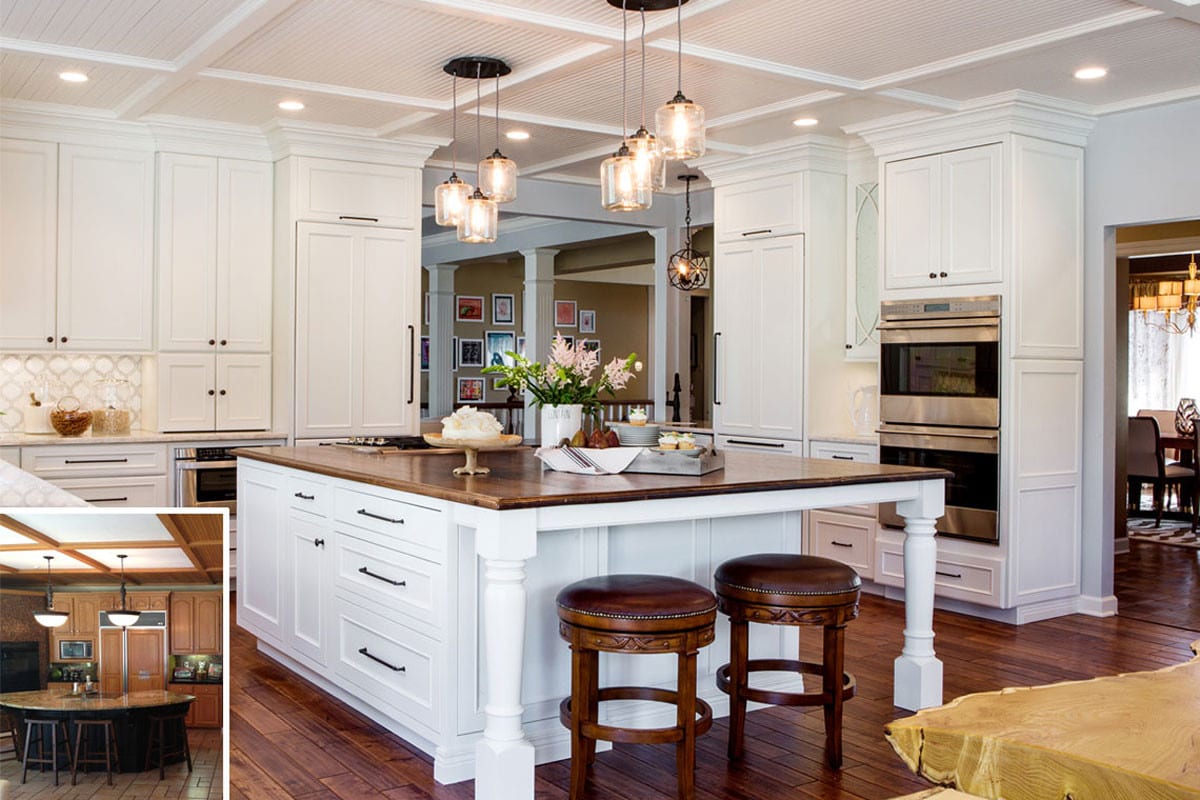
“Oh my goodness how do we make the ceiling work?” I am pretty sure that is the first thought that came to mind when I walked into this space for the first time.
Here lives a young active family with a kitchen disconnected from the rest of the house – not going to work! You had zero sight line to the family room. From the other direction you could not see their fantastic outdoor living space from the main part of the house. It didn’t feel young, or bright or comfortable.
The solution was simple, actually. We opened up the corner of the kitchen that faced the family room and adjusted a doorway to the back hall. We filled in the ceiling and painted it all a creamy white. We designed a huge wood top island for the family to eat and do homework. The wood makes the vastness of the island so much more warm and inviting. The inset kitchen cabinets and classic, marble waterjet back splash invite you in from the front of the house now. We used a large piece of reclaimed wood for the dining table and hid as many appliances as possible. The effect is a cohesive, inviting area where it’s equally easy to be home as a family or entertain with large groups of friends.
Subscribe to the Karr Bick YouTube channel for more before & after stories
If you’d like to start on your own transformation journey, use our plan now tool and visit our virtual showroom. We also have a blog with a step-by-step checklist to help you on your design adventure.

