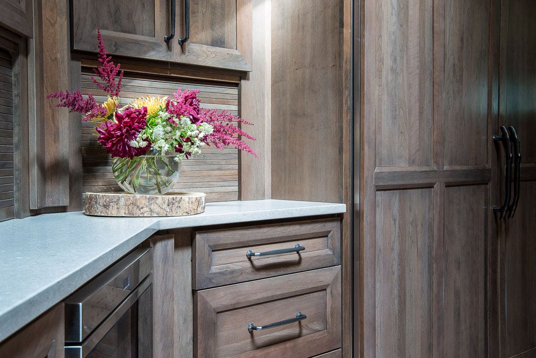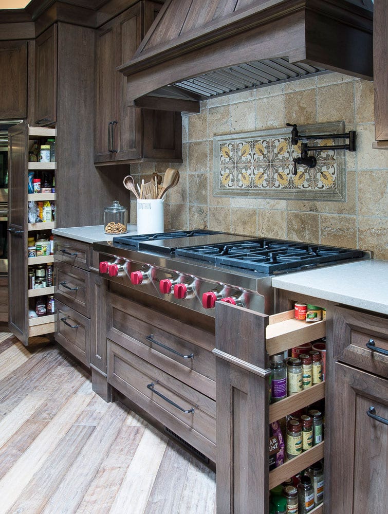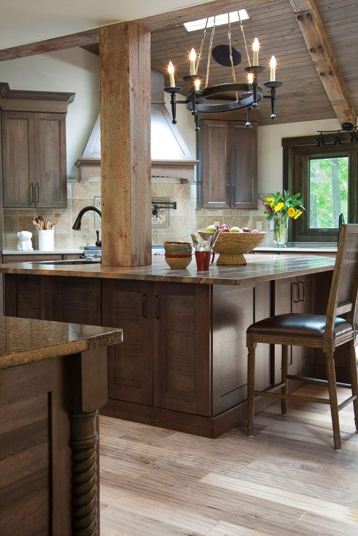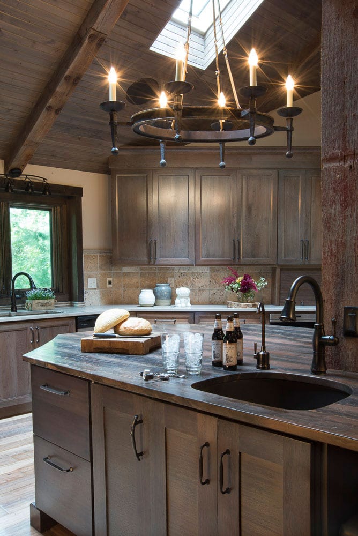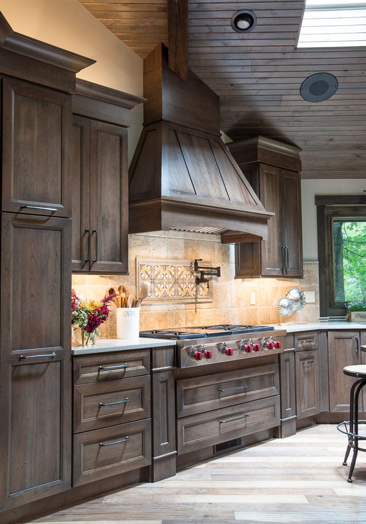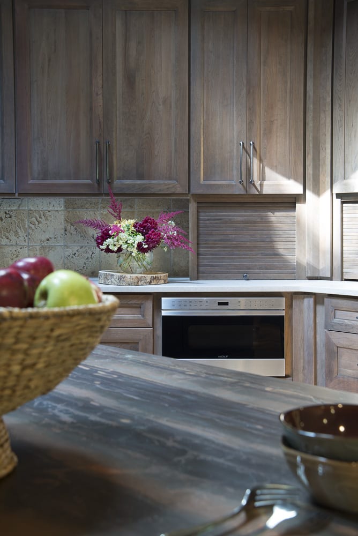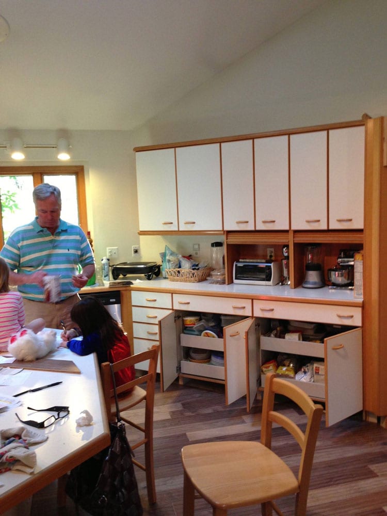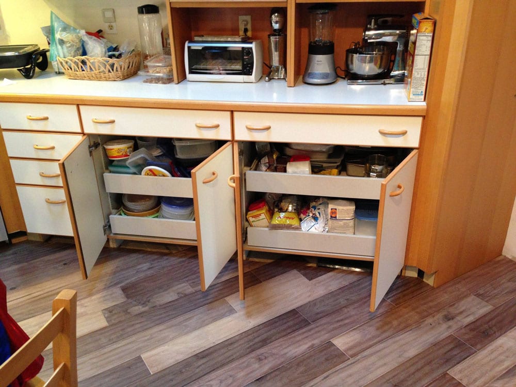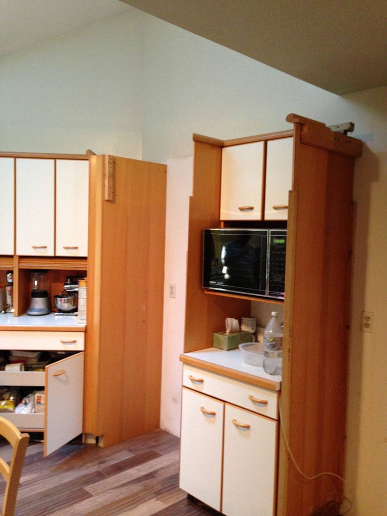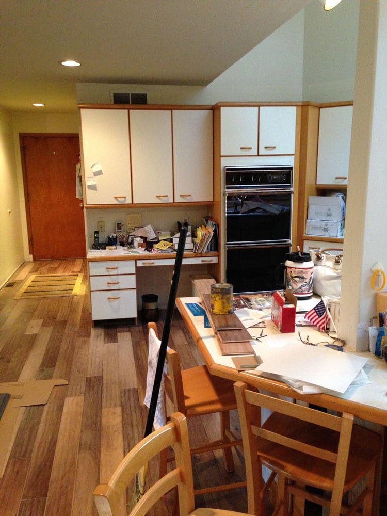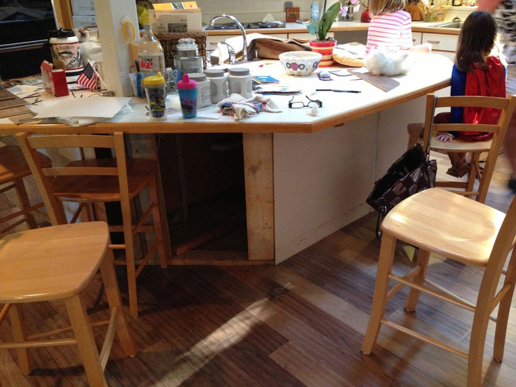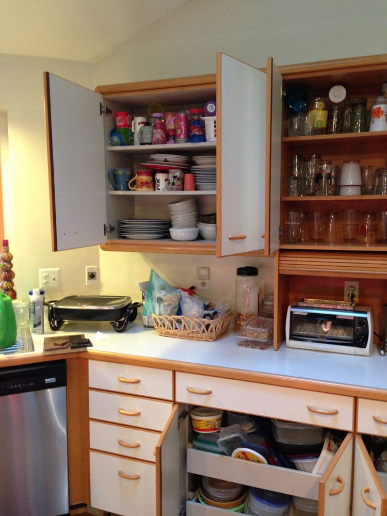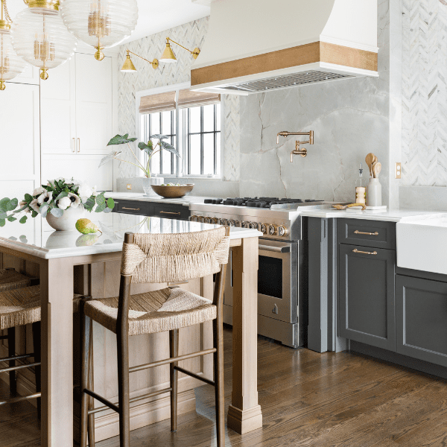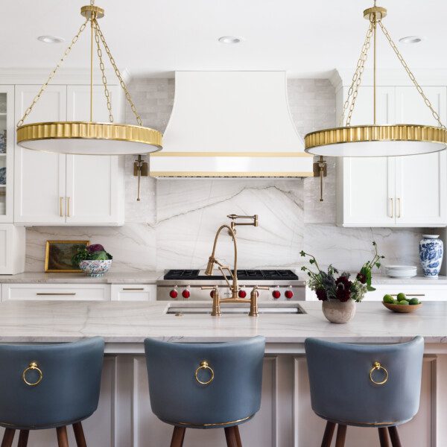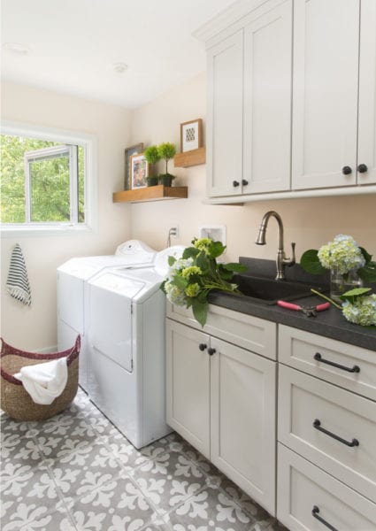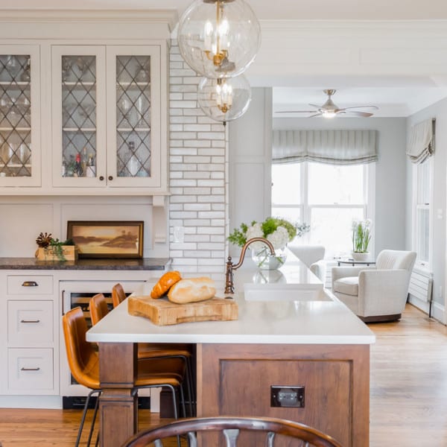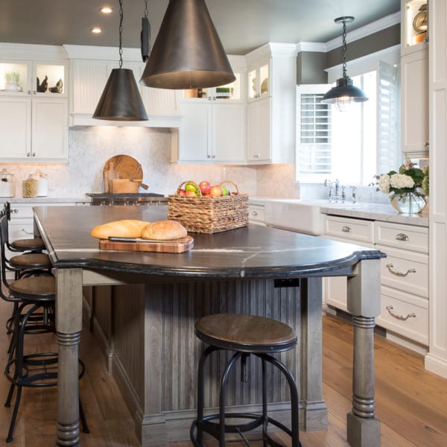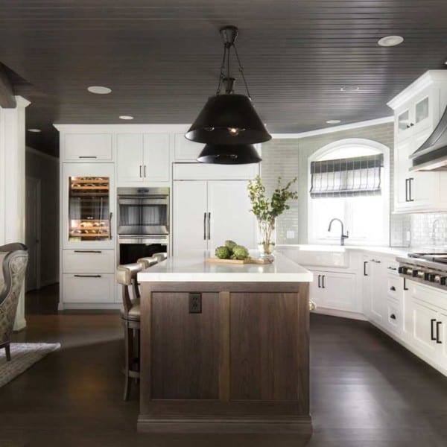Kitchen Remodel – Slope Inspired
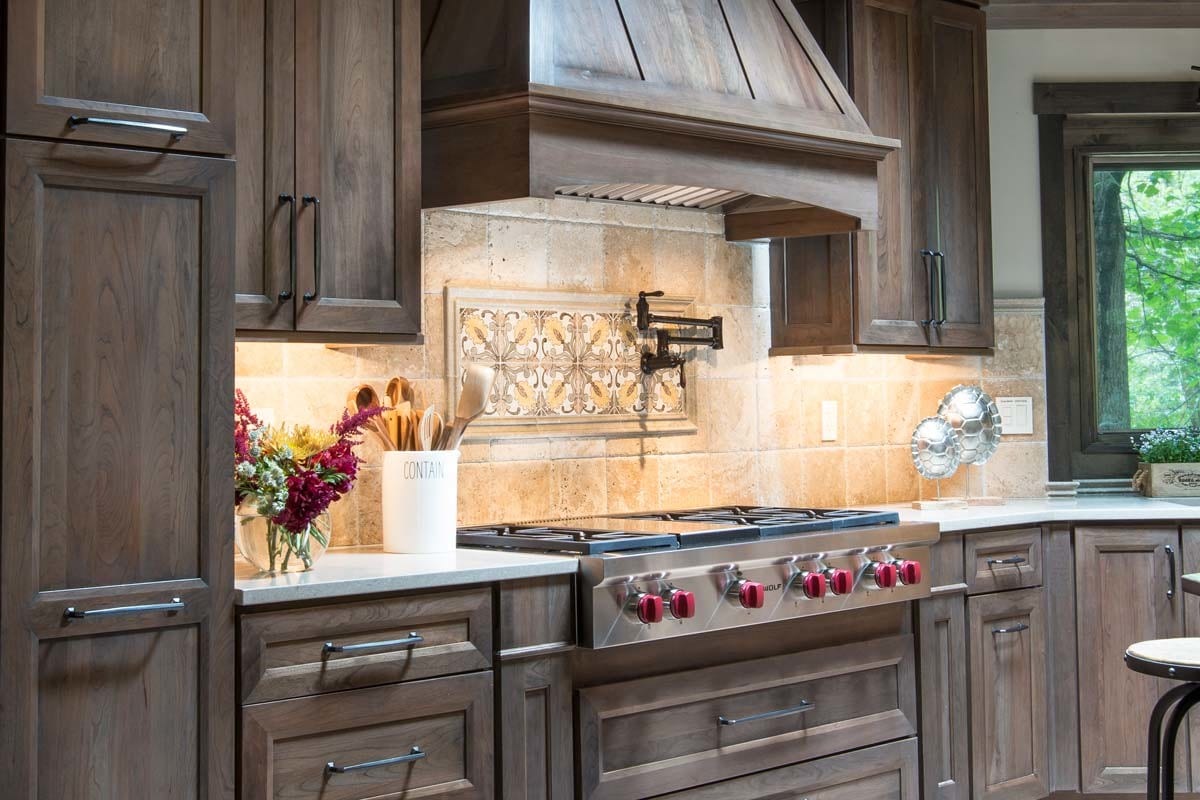
This project was extra special for me as I played in this kitchen when I was a kid! When I was 12 and riding my bike to my friend’s house I never could have imagined that one day I would be redesigning their kitchen! Having known the family for so many years I am happy to say the trust was there on day one. We got to play and play hard with this space! I can say it is one of my favorites because I love the family so much.
We kept the general layout intact. This client is a known for being a great cook. When she cooks she does so for an army! After so many years functioning in this space it was hard to move her out of her habits. While enhancing the storage she had, my approach was to “tweak” the function versu start all over with layout.
My approach to the look of the space, on the other hand, was a different story! This family loves to vacation on the slopes and I sense some Colorado “ski lodge” as well as other sensibilities in the design. We used high quality cabinets with a unique, weathered-looking stain. The stone on the island is beyond breathtaking. Its movement looks like exotic sandstone! The vaulted ceiling and addition of beams adds to the coziness. Don’t kill me Carol and David for using the before picture with all your cabinet doors open! Much love, Jenny
Subscribe to the Karr Bick YouTube channel for more before & after stories
If you’d like to start on your own transformation journey, use our plan now tool and visit our virtual showroom. We also have a blog with a step-by-step checklist to help you on your design adventure.

