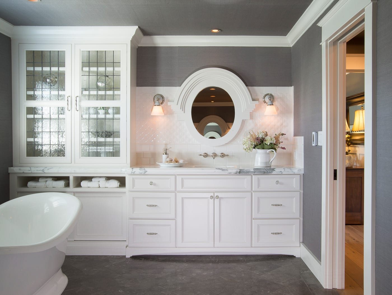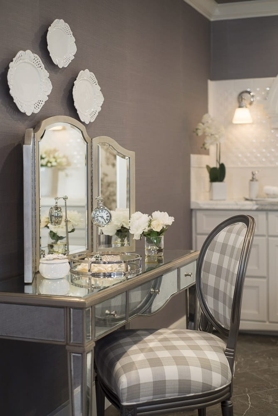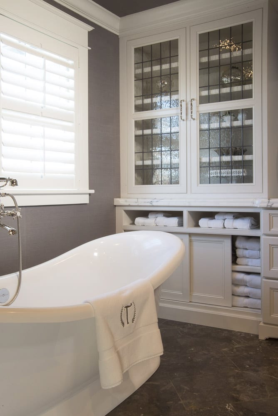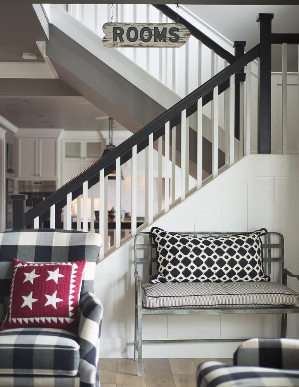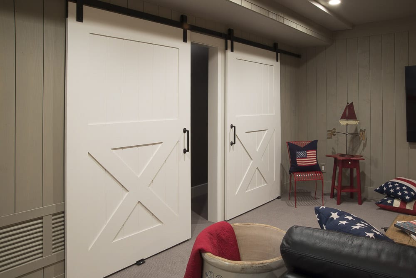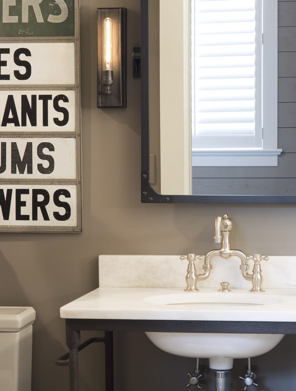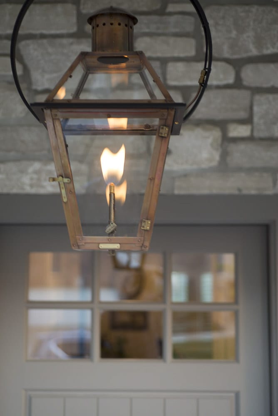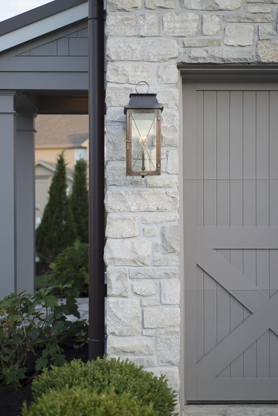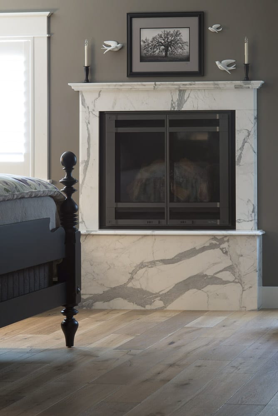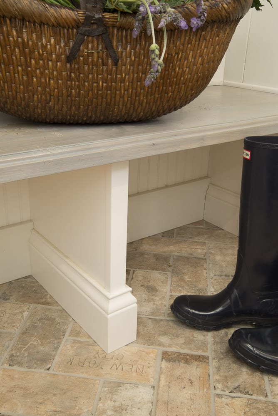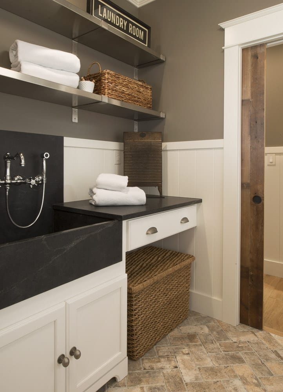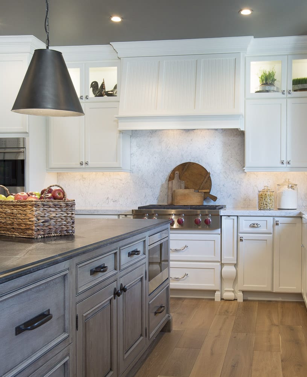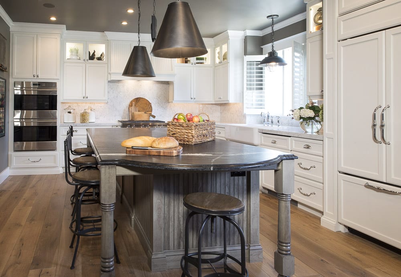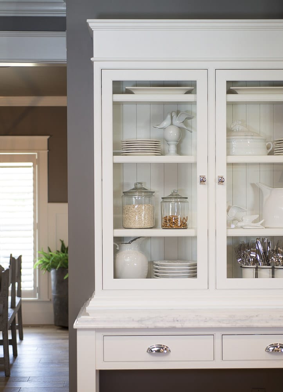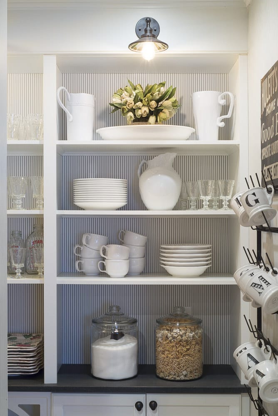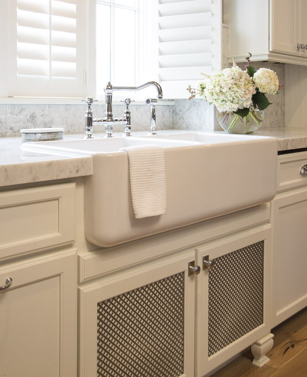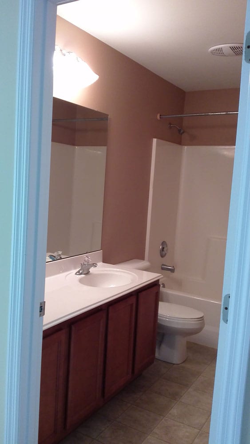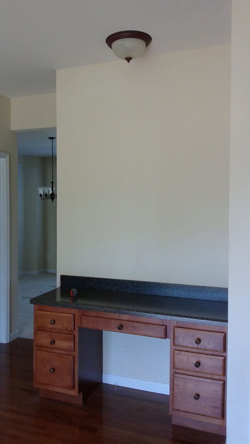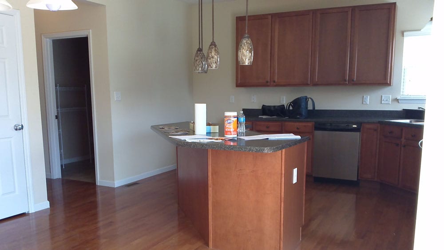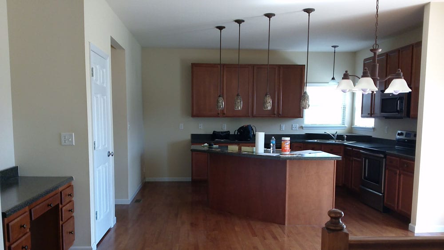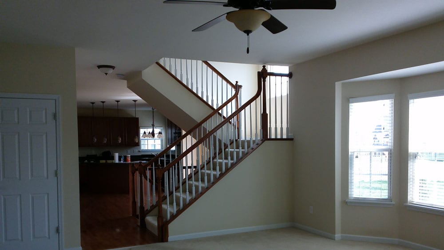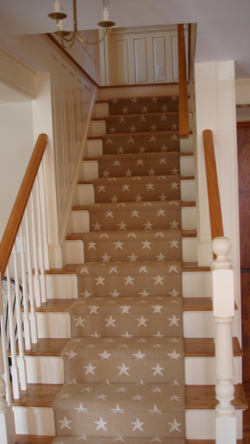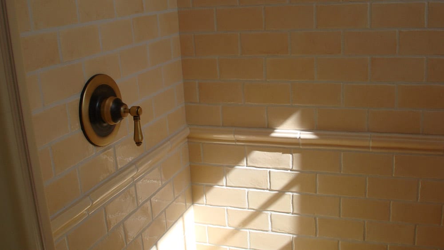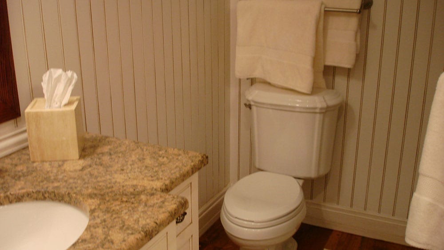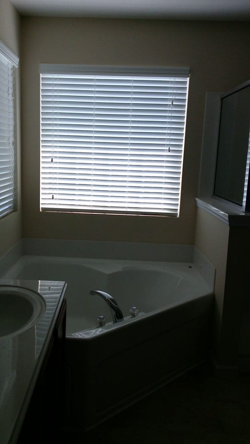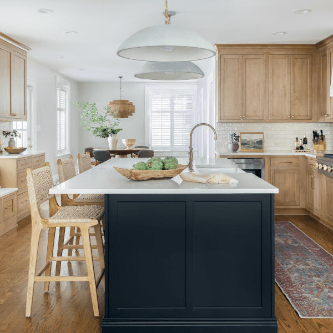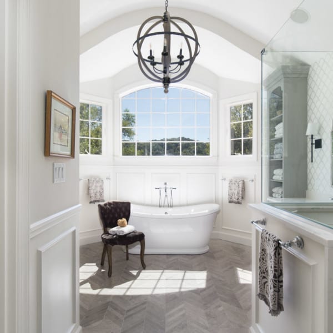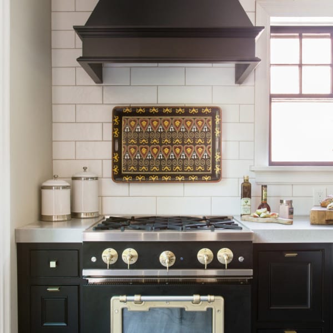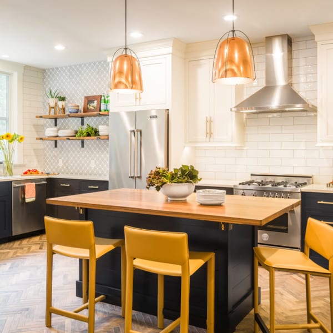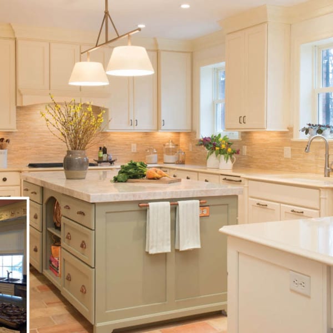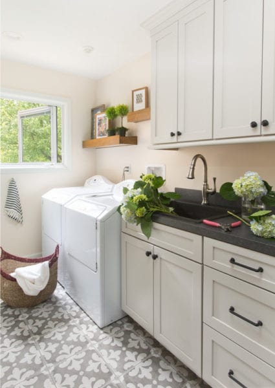Before + After Nantucket Charm Renovation
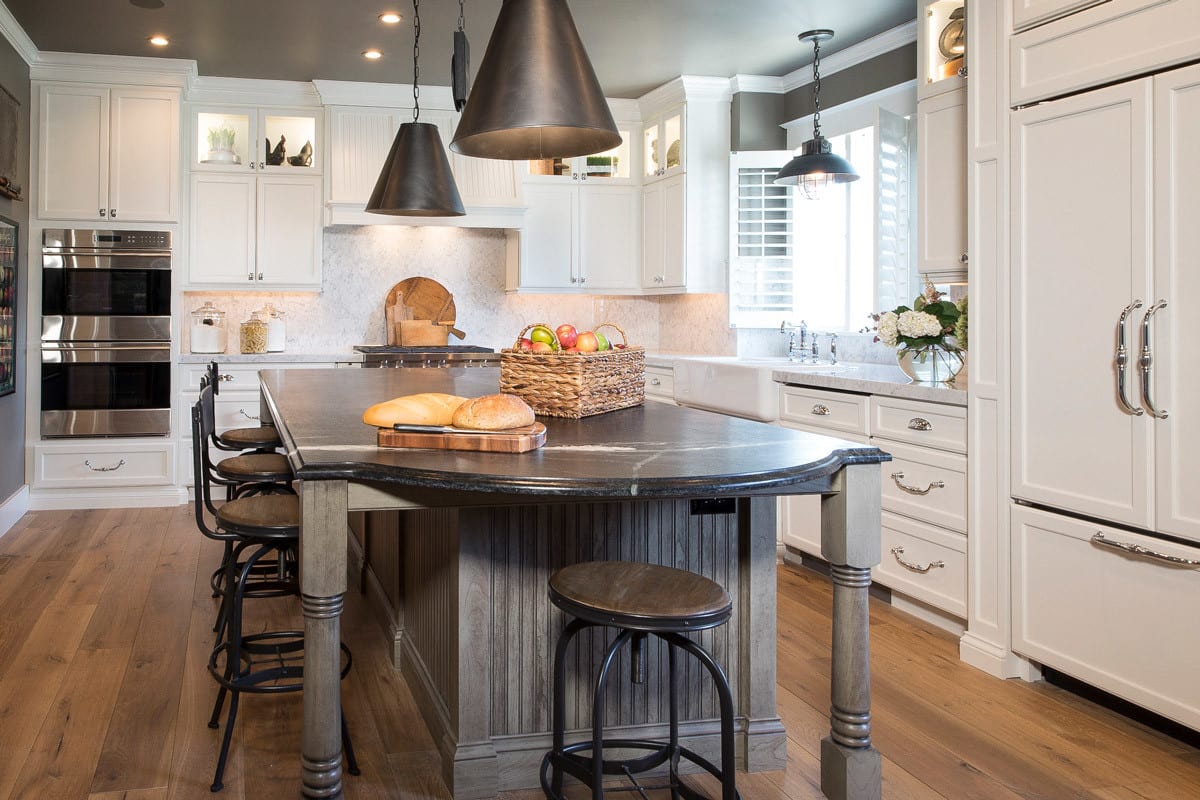
I fell in love with this client from the day I met them. They explained that while they lived in Oklahoma, they had considered buying a 2nd home in Nantucket. They decided instead to buy the house next to their daughter in St. Louis so they could spend more time watching their grandkids grow up! Love!
Our mission was to bring Nantucket charm to a Dardenne Prairie tract house. Not one inch of this house was left unturned!
In the kitchen we removed the standard slider doors opening to the backyard, eliminated the breakfast sitting area, and expanded the kitchen through the whole space with one giant island for the family to gather around. What once was the walk-in pantry is now opened up and transformed with charming exposed shelving and a built-in coffee maker. A seasonal collection of dishes are displayed in a former desk area.
The laundry room off the kitchen was expanded into the garage. We added a bench seat and coat hooks for visiting grandchildren – a must! The sink is surrounded by granite countertops and accented with metal shelving above. Rustic brick tiles inscribed with names of cities they had lived in and a barn door cap off the charm in this room.
All of the materials selected had to ring of Nantucket…white inset cabinetry, Carrara marble countertops and backsplashes, and an island resembling driftwood topped off with a striking soapstone countertop. Accents of Chrome make the space sparkle while contrasting against the rustic light fixtures.
When I think back on this project, it brings warmth to my heart remembering the love and attention that went into every detail so that these clients could make years of memories with their grandchildren. It makes me happy to know I am forever a part of that.
Subscribe to the Karr Bick YouTube channel for more before & after stories
If you’d like to start on your own transformation journey, use our plan now tool and visit our virtual showroom. We also have a blog with a step-by-step checklist to help you on your design adventure.

