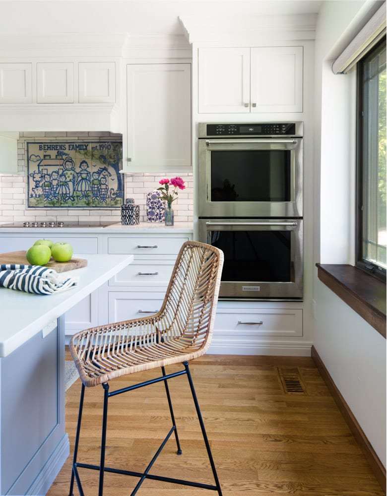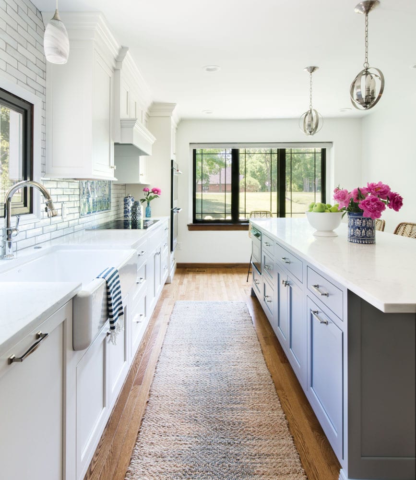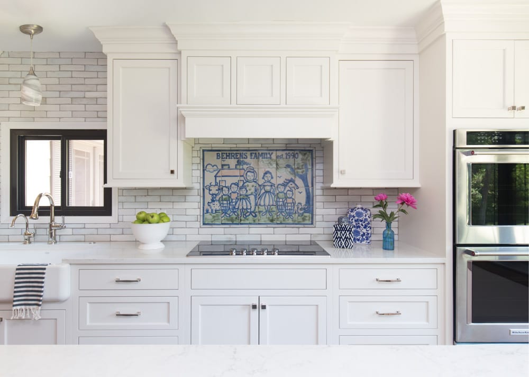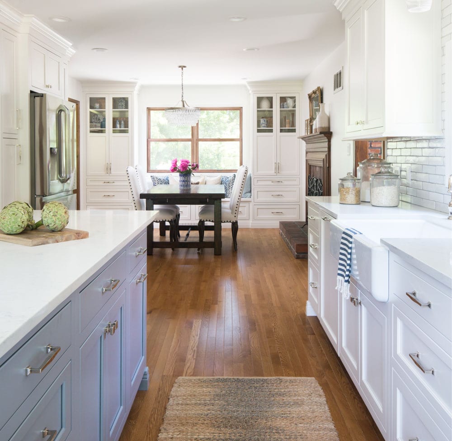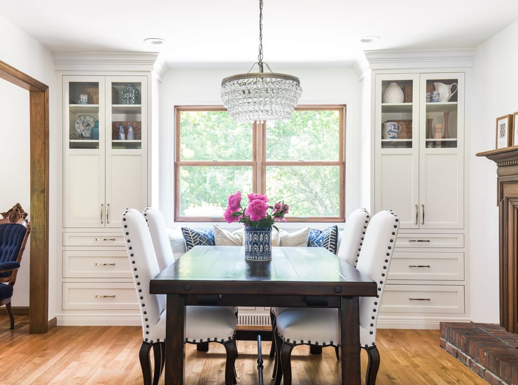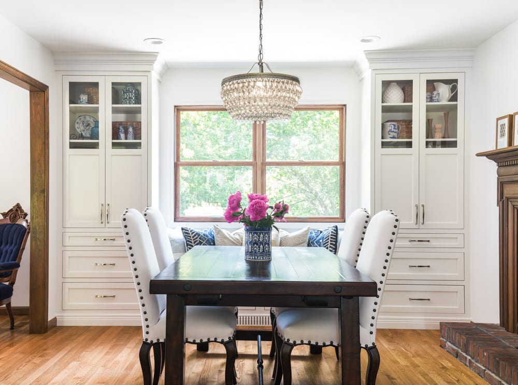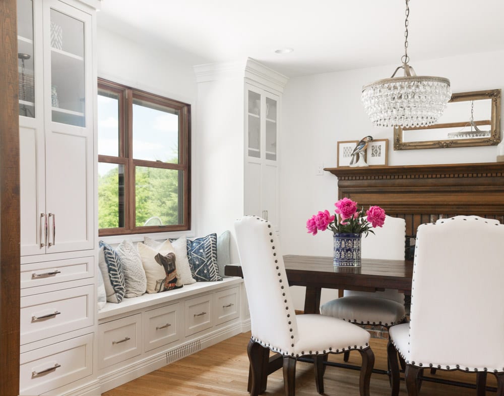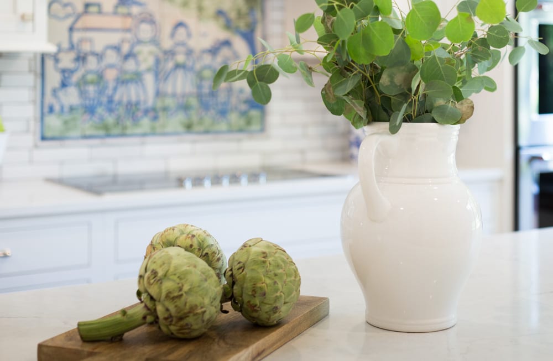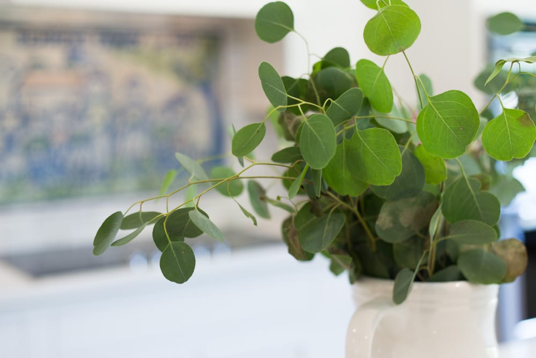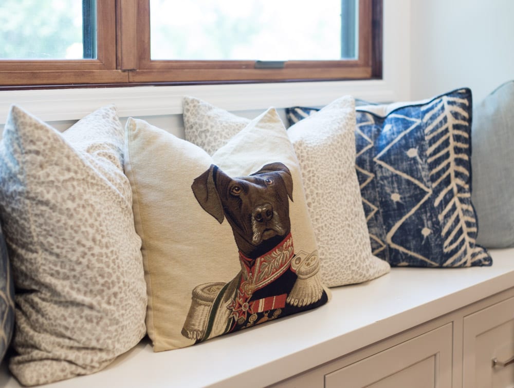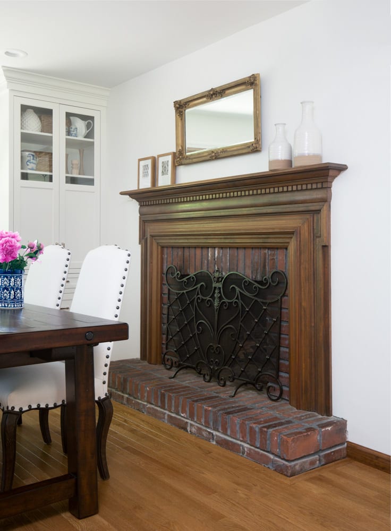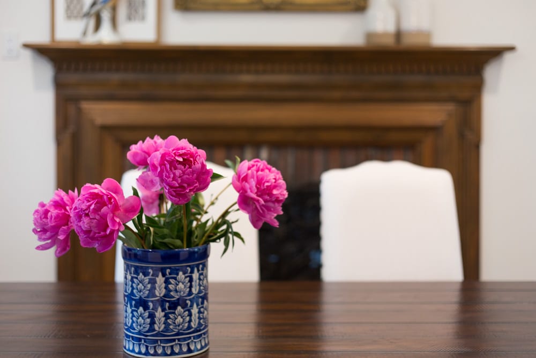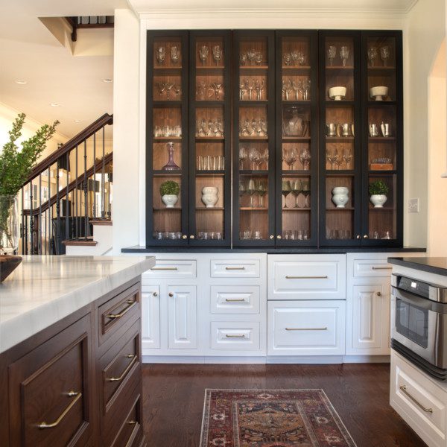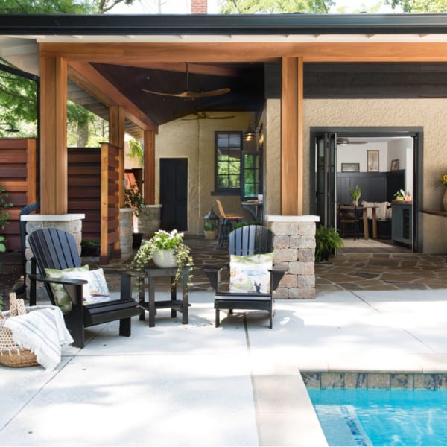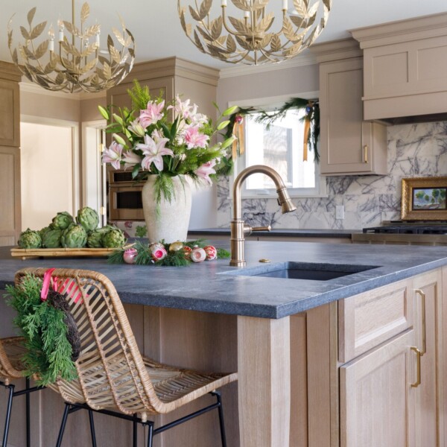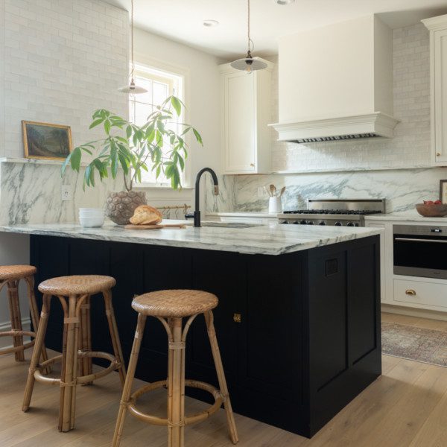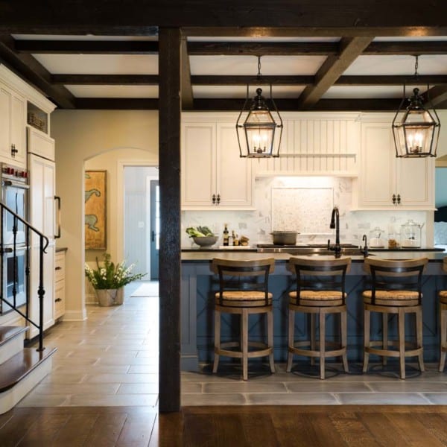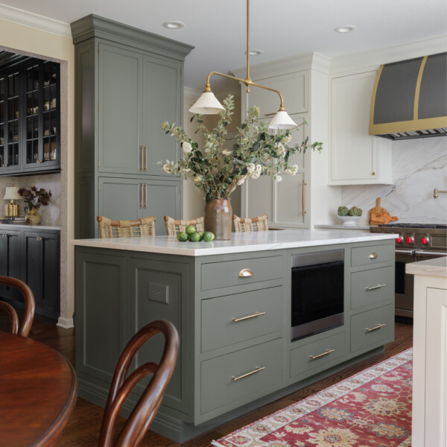A Kitchen with Family History in Mind
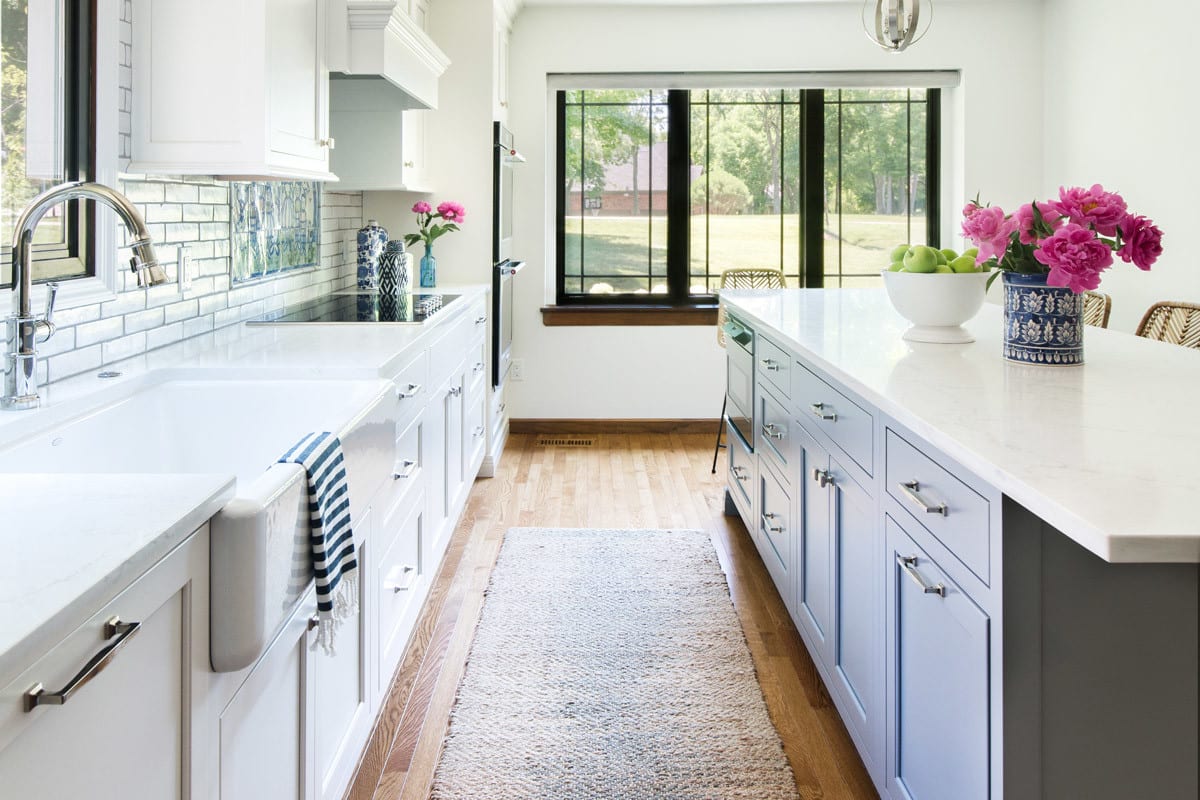
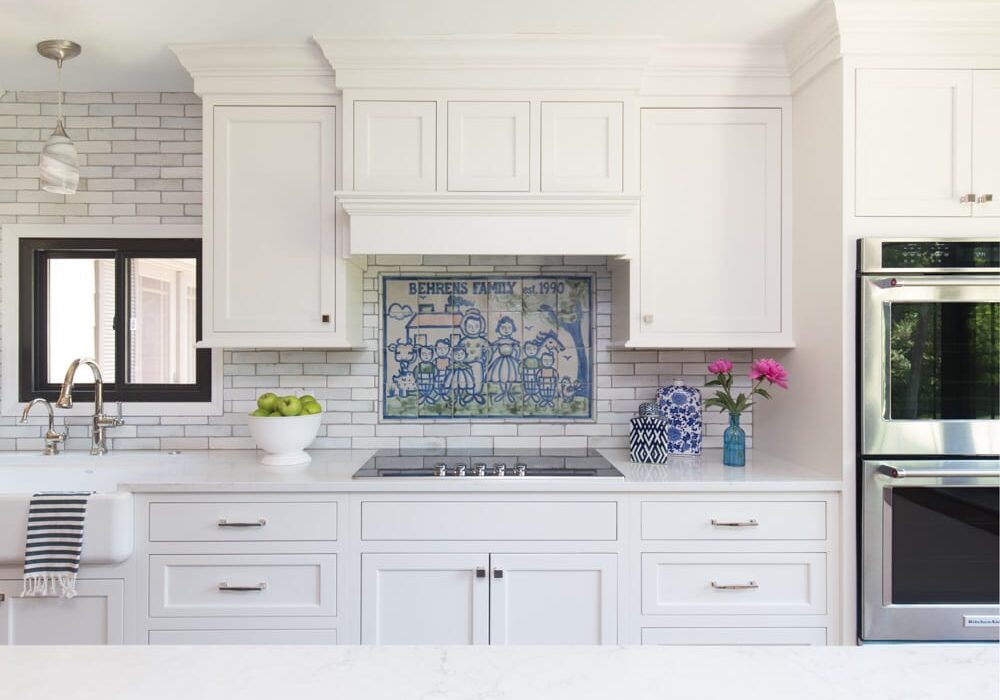
Design Elements


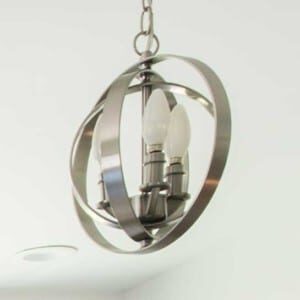
What was originally a gloomy and outdated kitchen, soon became a bright and welcoming space. Dark cabinetry was cutting the space in half, which made the space feel like it was caving in on you. The challenge was to design a kitchen that stayed true to the family roots, while also creating a more open and warm environment. The long island allows for large gatherings and additional counter space when cooking with the kids. All the hardware aids into the crisp and simple feeling that the room delivers. One of the most show stopping parts of the room though is a custom backsplash. Not only does it portray a portrait of the family, but it also feeds into the personality of the space. Lastly, details such as the cottage sink, a window seat, and natural lighting really tie the room together.
watch the full renovation story
Subscribe to the Karr Bick YouTube channel for more before & after stories
If you’d like to start on your own transformation journey, use our plan now tool and visit our virtual showroom. We also have a blog with a step-by-step checklist to help you on your design adventure.

