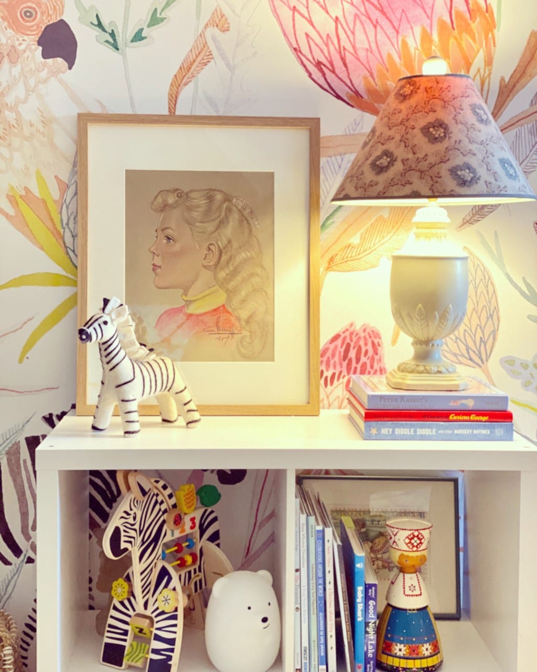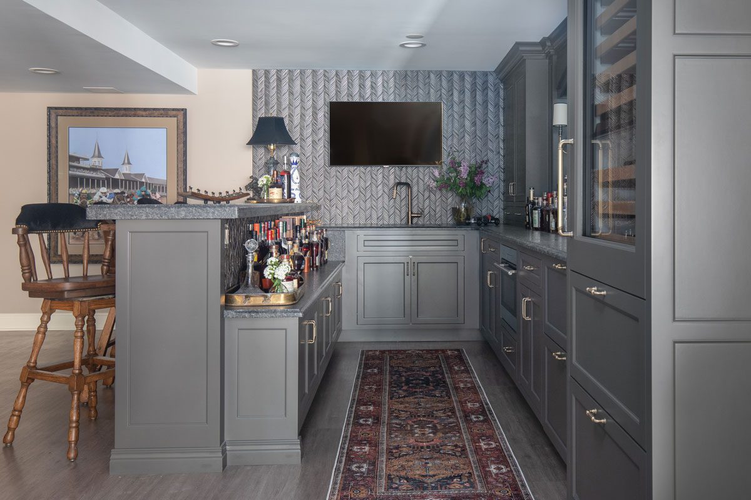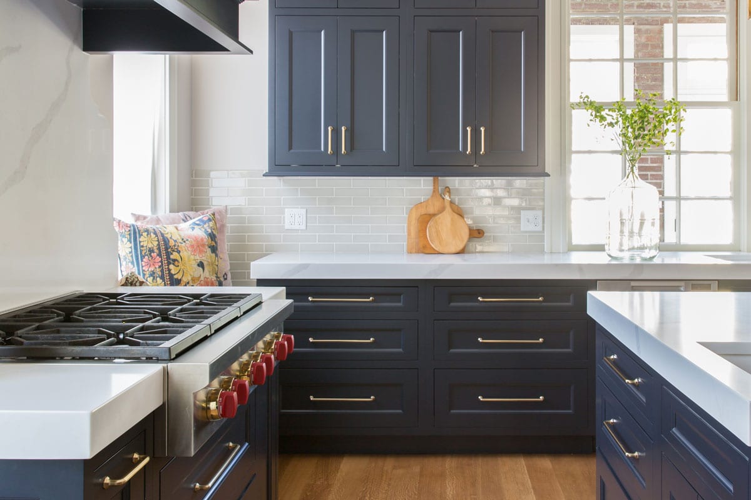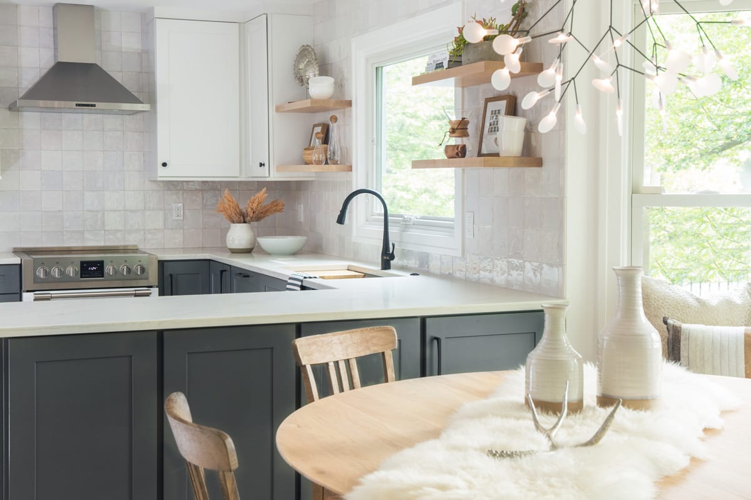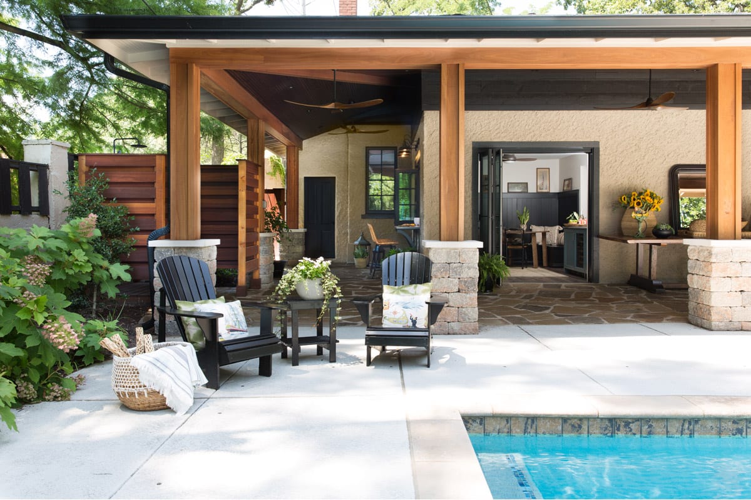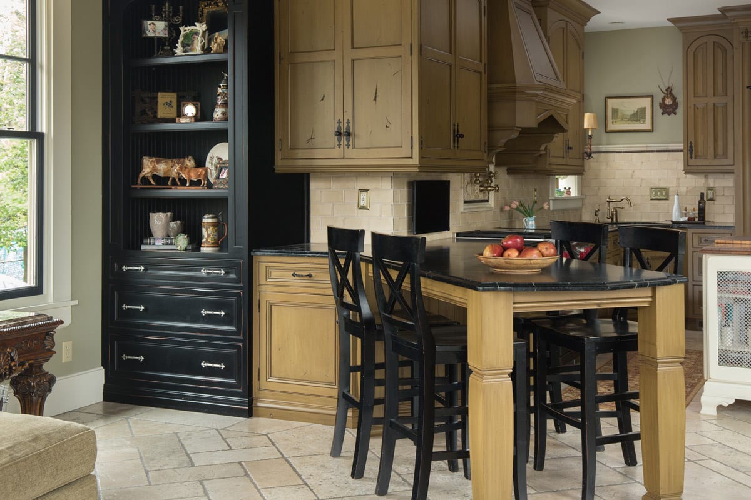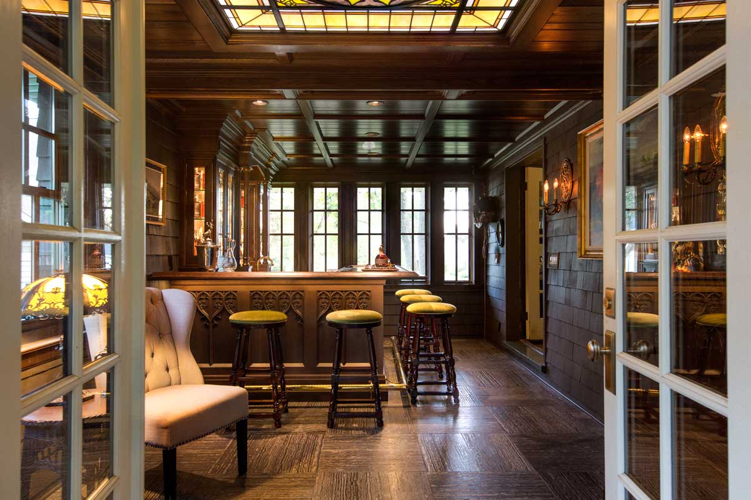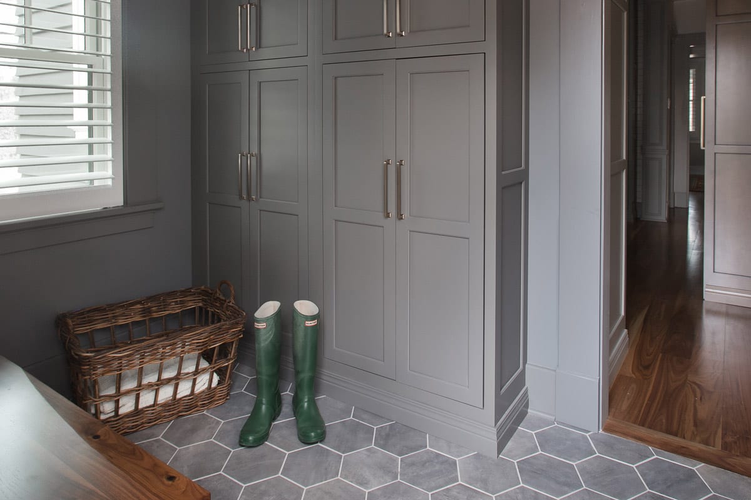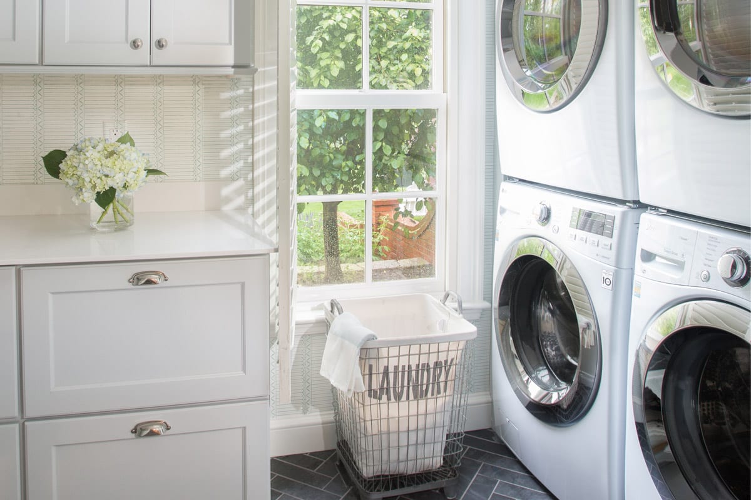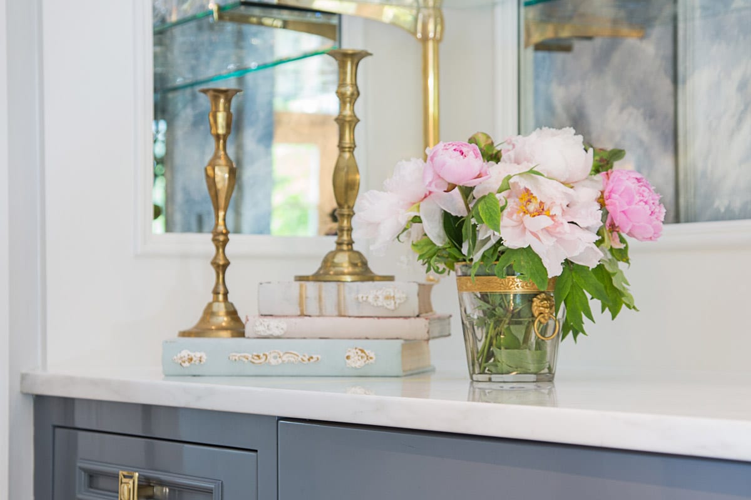Archives
Wherever
After moving into their Cape Cod style house, Ashley and her husband found out they were going to welcome their first child. The second floor had been an attic space, but after finding out she was expecting a girl, Ashley wanted nothing more than to start designing. “I couldn’t wait,” she said. When seeking for…
Read MoreIf you and your family like to entertain, have a passion for booze, or want a space to truly relax at the end of a long day, this basement bar is for you. With the perfect balance of masculine and feminine elements, this is a space meant for anyone. The herringbone wall is a focal…
Read MoreFor this local family, the kitchen is their cornerstone. After a long day, everyone gathers to create and enjoy a meal together. In order to help reflect the special meaning they felt in this room, the family decided that a remodel was needed. To ensure enough space to come together, Owner Jenny added an island…
Read MoreWith a long to-do list of projects around the house, the homeowners became overwhelmed and wanted to throw in the towel and move. After much convincing by their daughters, they decided on a complete remodel instead and called Karr Bick to help rescue them. When approaching Designer Wendy, the homeowners had clear insight on what…
Read Morea space for entertaining & family Though serving a purpose when originally built, a local family didn’t feel the once carriage house served them fully. With a large family and a passion for entertaining, the clients wanted to reconstruct the space into a pool house. The challenge was to meet all of their needs while…
Read MoreA Historic home remodel with a growing family in mind This historic home is the ultimate renovation. With beautifully designed spaces everywhere you turn, it’s hard for your eye to settle on just one detail. The open kitchen is perfect for gatherings and masterpieces that the kids wipe up. Details such as the distressed cabinetry,…
Read MoreHow do you properly describe a project that lived inside a craftsman’s head for the past 20 years? Now it lives outside for everyone to see. A bar designed and built by the dreamer. This is not your typical basement bar. It’s nestled into the front porch, stealing its long length from a little more…
Read MoreThis space used to be a deck. We converted it into a mudroom/powder room to add space for the beautiful kitchen just through the doorway. The lockers were added for the family’s storage. Everyone loves the result of this small but dramatic mud room.
Read MoreThis room makes doing laundry seem fun. Tucked away in a corner of the house, this space makes a lovely first impression. The herringbone tiled floor contrasts the rest of the lighter hues found throughout the space. Countertop wraps around the room allowing for optimal folding space. The cabinets are a very light blue, which…
Read MoreThere is no space too small to become #NothingOrdinary. The homeowners knew that the transition space between two of their rooms could be utilized better. This is when the dreams of this beautiful butler’s pantry began. The weathered mirror gives the illusion of a larger space while also adding an antique feel. Glass shelving also…
Read More
