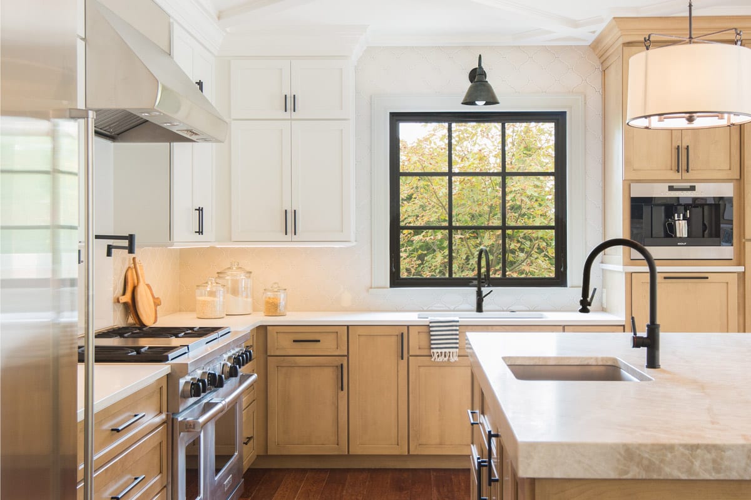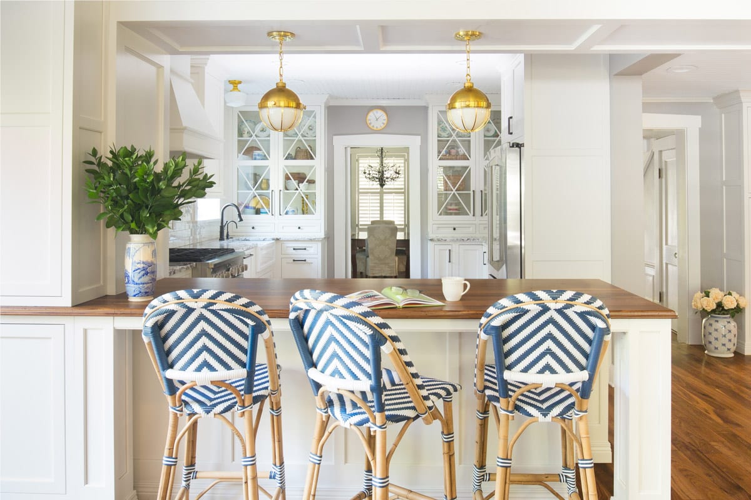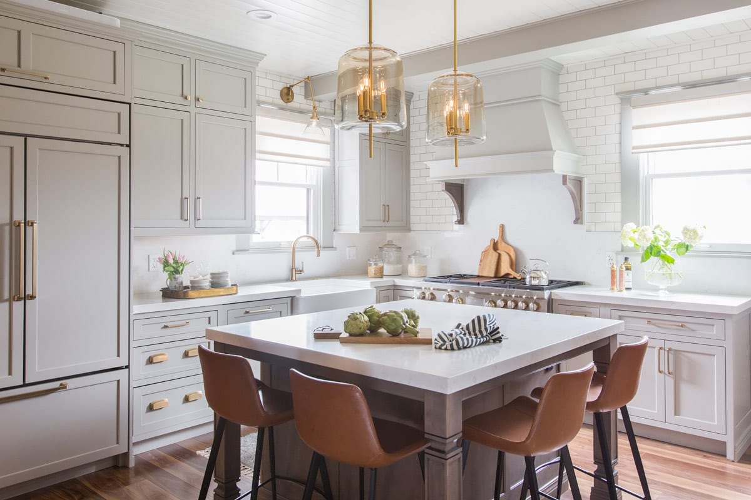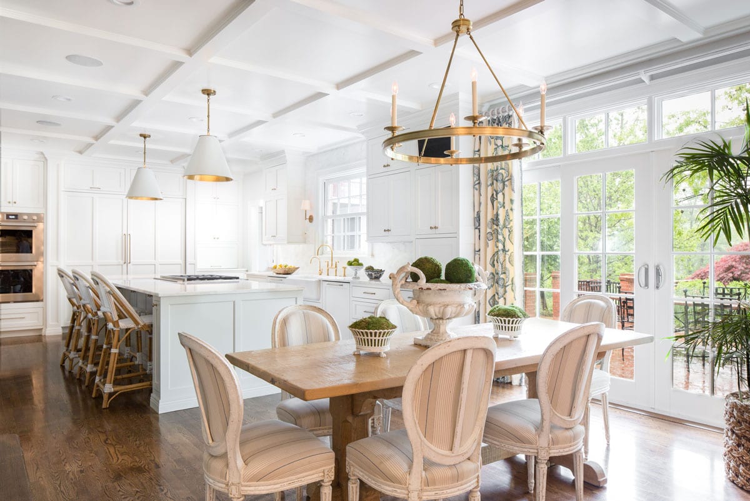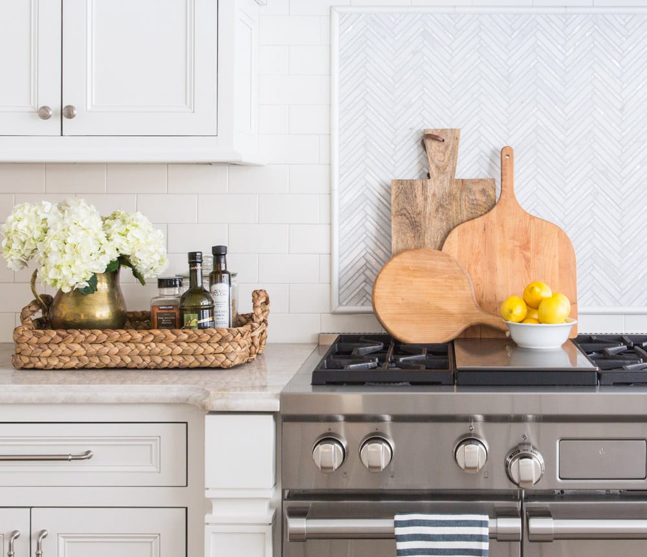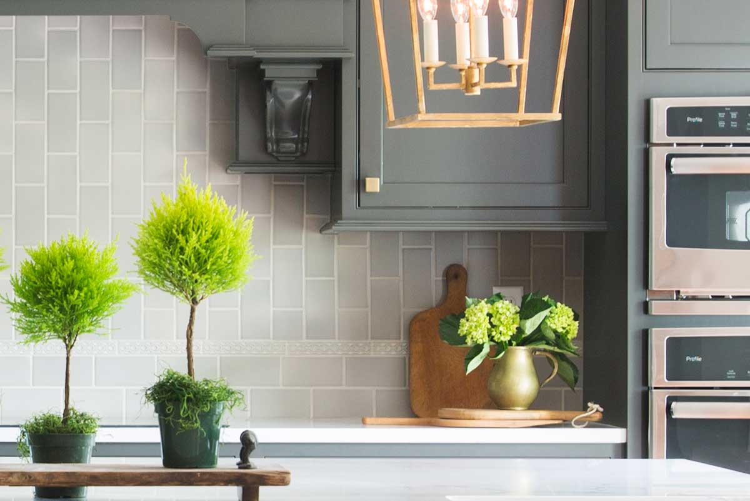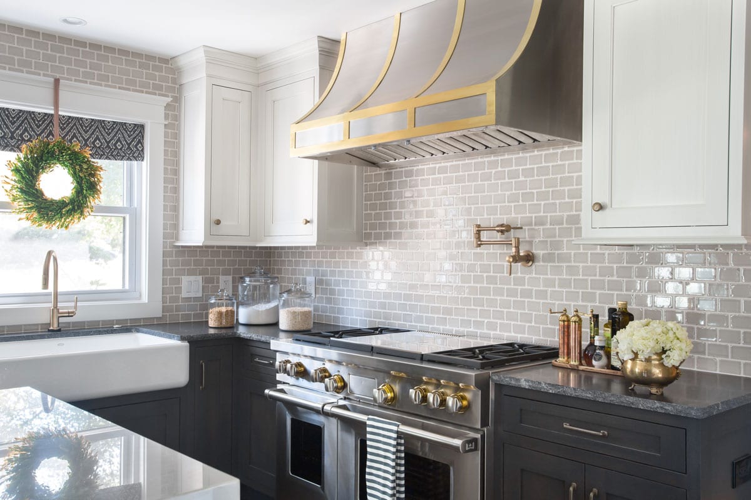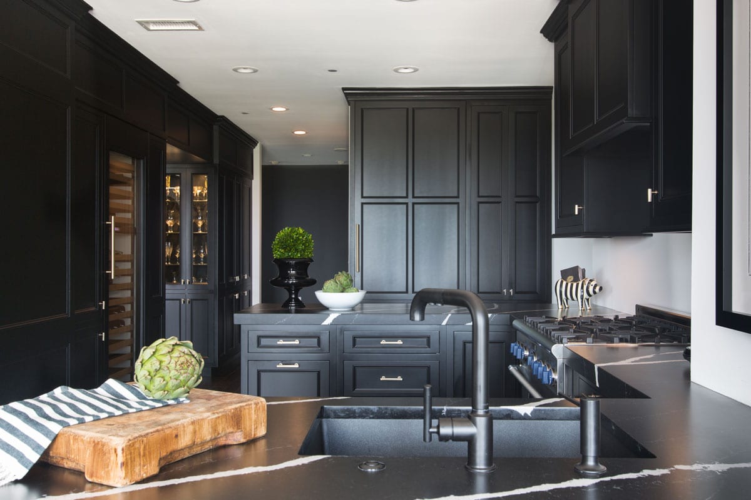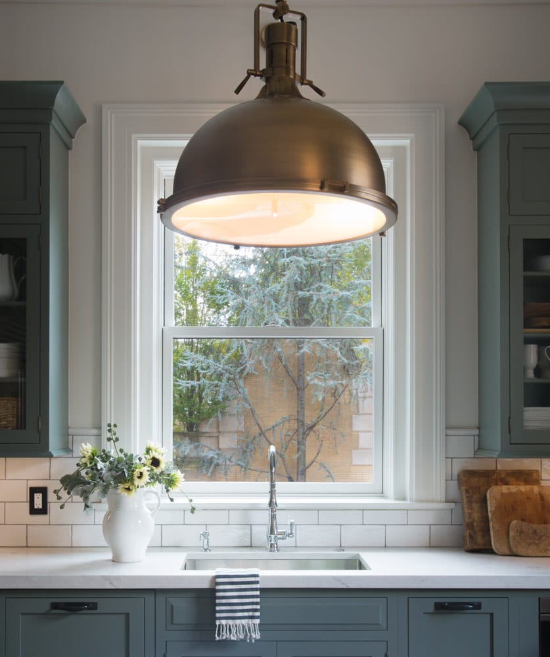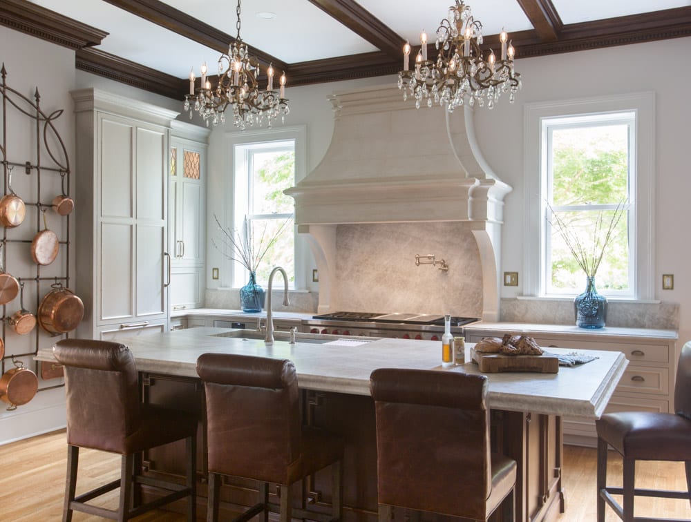Archives
Kitchen
Before the remodel, this kitchen was best described as awkward. With a piano shaped island, the space felt inconvenient. The home owners were never happy with it, so when the built-in fridge was on the last legs of its life, they decided it was time for change. Not only were they envisioning a new kitchen,…
Read MoreWebster Groves has so many beautiful homes and this historic home sits on a particularly stunning street. This kitchen needed a lot of work prior to the remodel; there was an addition which added square footage to the house but didn’t have a kitchen that flowed well or afforded much space for storage. The addition…
Read MoreFunctional Kitchen Design The homeowners originally wanted to add an addition to the 100+ year old Webster Groves historic home. They didn’t think their current footprint had close to enough space to solve their steep challenges. The original kitchen was tiny, with a fireplace in it that extended throughout all three floors of the house.…
Read MoreThe moment you walk into this space you feel at home. With its large island and windows overlooking a charming patio, it is a place you want to sit down and stay awhile. Maximizing every inch of this 460 square foot kitchen, we not only wanted a beautiful space but a place that would work…
Read MorePrior to this kitchen remodel the space felt dark with black countertops and outdated design elements. The island was hunky and choppy with a multi-level design, which separated the young children from parents while they were in the kitchen. The main goal for the redesign was to lighten the space and make it more cheerful…
Read MoreBefore its stunning transformation, this kitchen felt awkwardly cut off and dated. Even with optimal natural light, the room still felt gloomy. With wallpaper featuring ivy vines, dark wood cabinetry, and countertop splitting the space in half, this space wasn’t making the homeowners happy. That is, of course, until it underwent its own facelift. Now…
Read MoreWhoever installs a porch swing in their kitchen is a risktaker, unique and FUN. This kitchen reflects the unique beauty of the homeowners themselves – fun, creative, unique, cheerful, intelligent and not formal. They like to live life to its fullest and embrace the beauty of the moment. Every detail of this kitchen was carefully…
Read MorePerch atop the Plaza in Clayton sits this 290 sq. ft. kitchen with a majestic view. Inspired by the fashion empire of Ralph Lauren, this basic black tailored kitchen is the essence of classic. It’s clean lines and dark colors cohesively meld to surrounding rooms. The simple flat panel door and use of dramatic color…
Read MoreCharm and character exudes from this adorable and functional Caterer’s Kitchen created in an historic World’s Fair-era mansion. This kitchen sits off of the main “show” kitchen and intends to hide the “dirty” work area during entertaining and also gives the homeowner (who loves to bake) a place to practice his passion. Through the remodel,…
Read MoreSome houses are so special that they bring a tear to your eye when you walk into them. You feel an instant fear and sense of pride the moment you realize that remodel of this home is held in your hands. The weight of that responsibility is enormous. Will I do it justice? How did…
Read More
