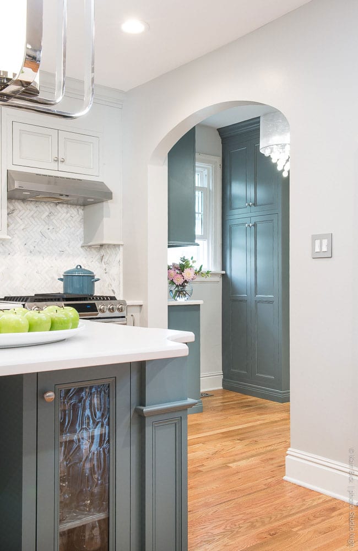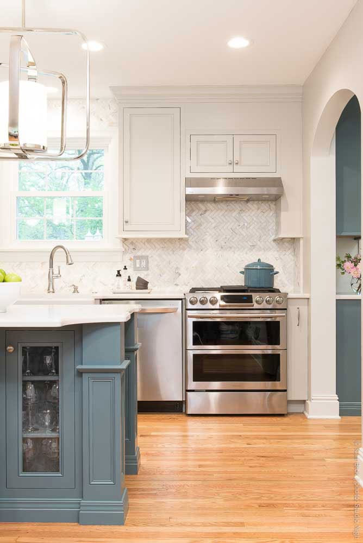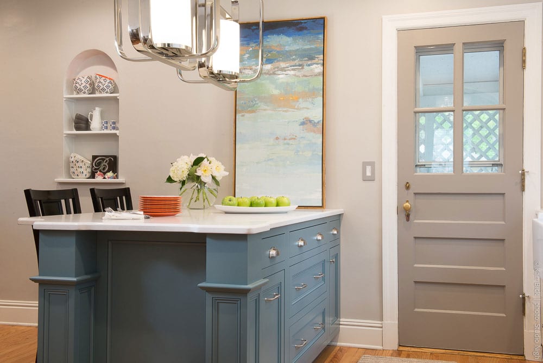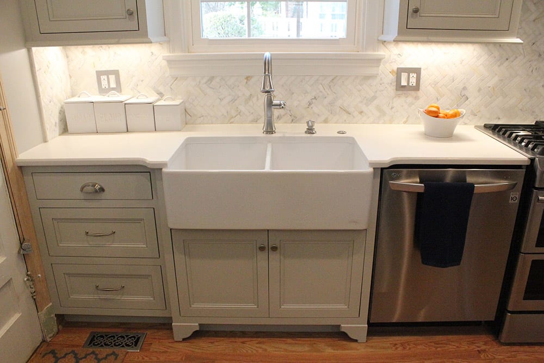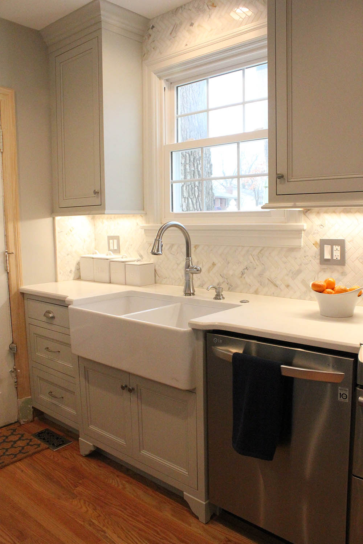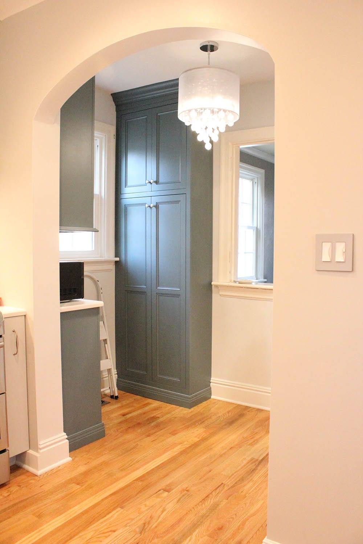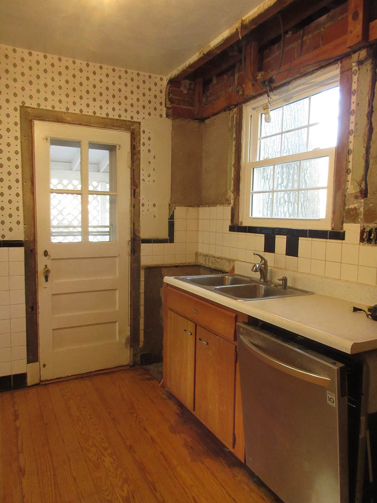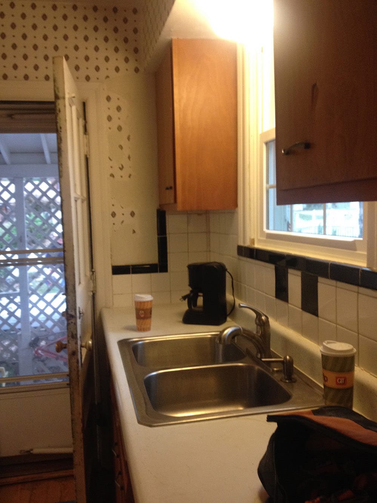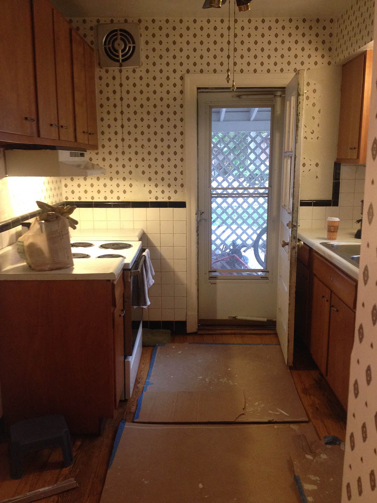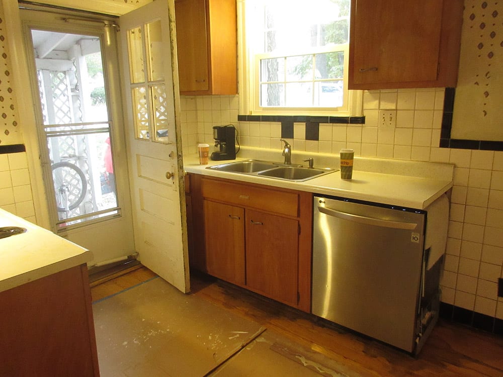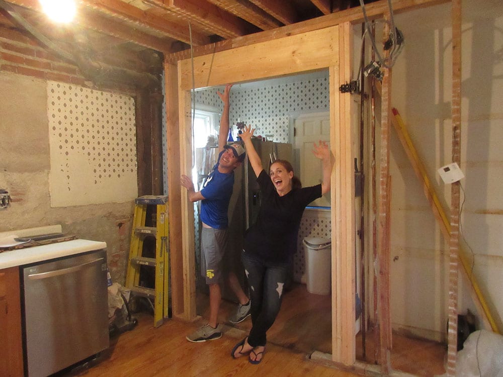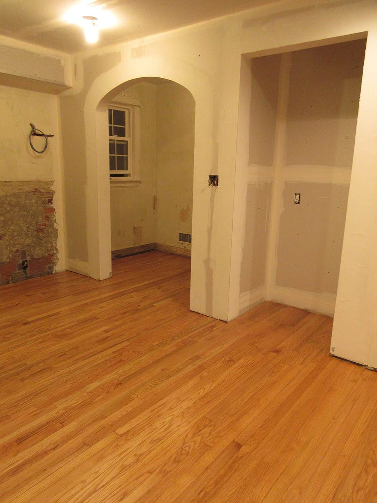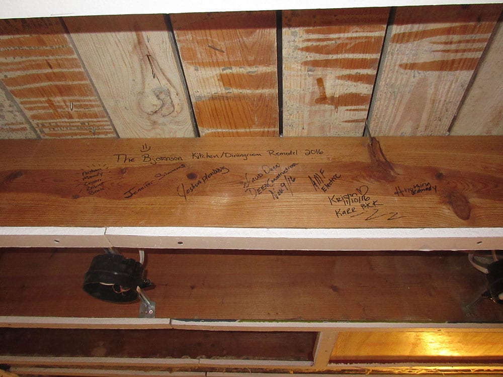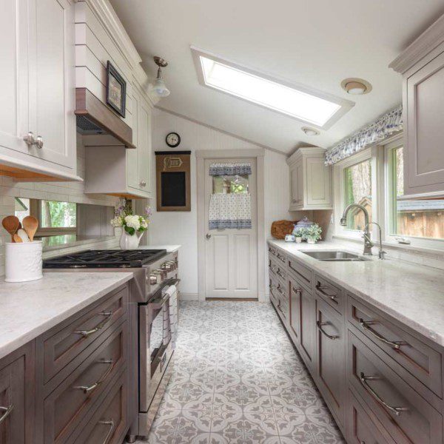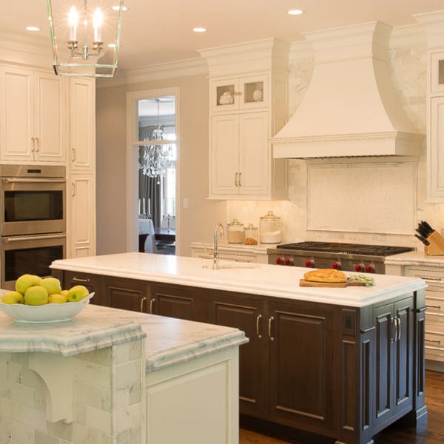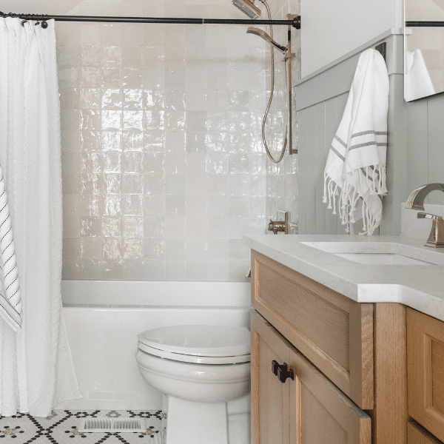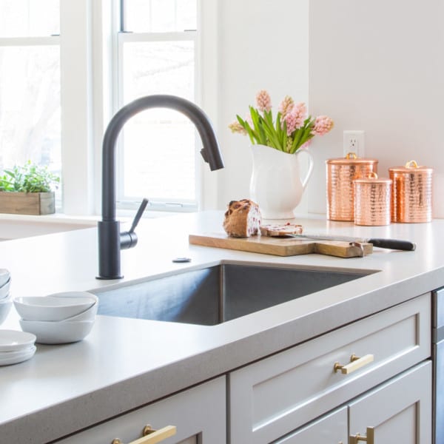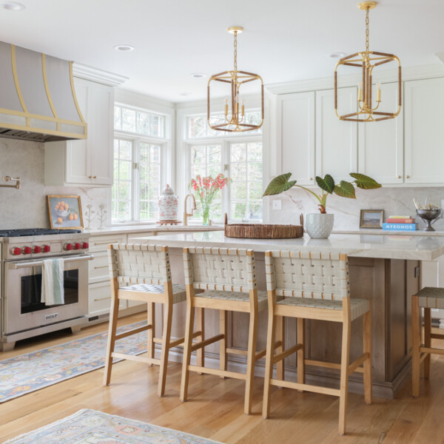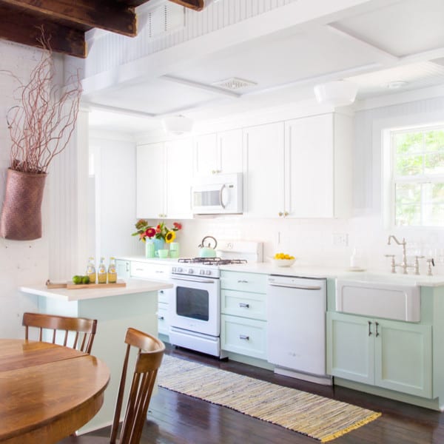Before + After Small Kitchen Remodel
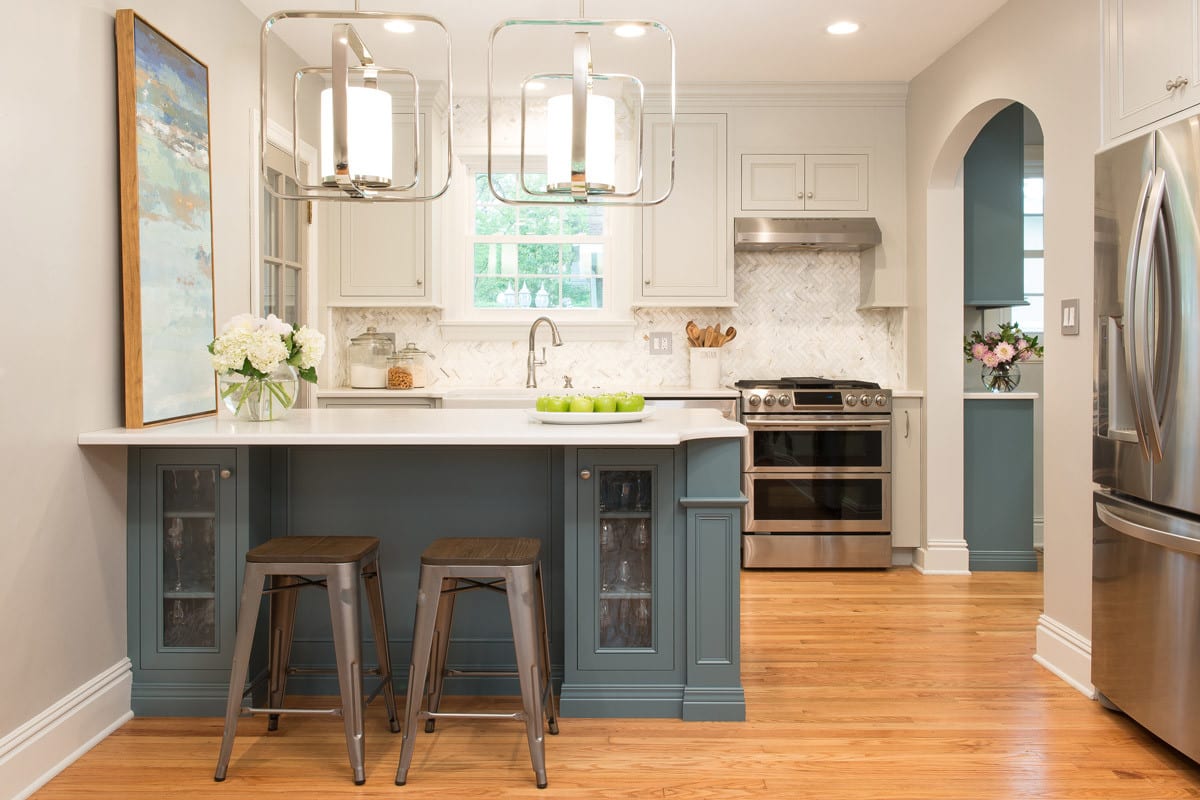
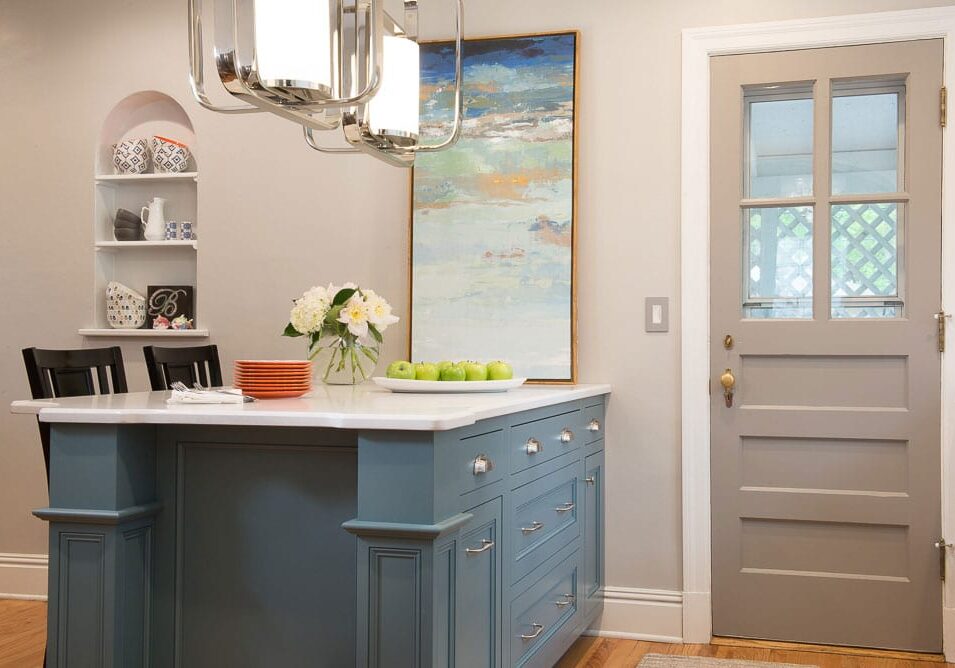
Design Elements

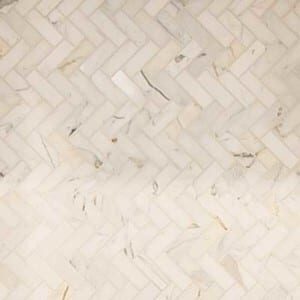
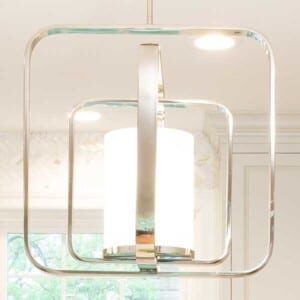
This dreary, closed-in small kitchen definitely needed some Karr Bick love! After my first meeting with these homeowners I left with a list of dozens of wants and desires. I wondered to myself, “How is that ALL going to fit in such a tiny and closed off small kitchen!?”
To the extreme delight of the clients, we landed on a small space design plan that would get us nearly every bullet point on the list in this tiny trick of a room: ample pantry storage, island seating, place for pet things, spice storage, built-in fridge… and the list goes on.
There were, of course, a few bumps in the road. Soffits that had to remain in place. Cabinets that had to be altered on site. But, that is all fully expected in remodels of old homes. Trying to squeeze every ounce of storage out of a small kitchen design sometime requires some in process problem solving.
We layered in the details with simple, yet classic, materials: chic painted cabinetry, marble backsplash, sleek white quartz… an overall cozy & transitional style. The tiny room accepted the new layout flawlessly. This family is enjoying their new small but mighty kitchen every day!
Design Tips For A Small Kitchen Remodel
- Focus on function first. Maximizing the storage and flow should be priority one when remodeling a small kitchen. Pretty things will follow.
- Little details go a long way when remodeling a small kitchen. Pick one or two impactful design details to focus on. Maybe you want to focus your attention on the design of the sink and sink base cabinet, or the hood or maybe the island legs. Keep the rest quiet. Give those details space to shine.
- You are in luck! Small kitchens have less square footage so that means you can splurge a little here or there. You have fewer cabinets, counters, backsplash tile etc. than that of a large space. That means you can spend a little more on that perfect tile or hardware because you don’t need as many or as much.
- Just because your kitchen is small doesn’t mean it has to be cramped. Make sure you think about the areas you use most. What your habits are. Give counter space to the areas you use the most. For instance, if you are always working between your sink and your range make sure you focus your attention there when developing your plan. If there is an area that is always a choke point to traffic flow, consider reducing the depth of cabinetry in that are to reduce constrictions.
- Here is one last favorite small kitchen design trick. Shallow pantries are better than deep pantries. They allow you to store food in one layer, not having to dig behind boxes or cans to find food and they increase traffic flow.
- Finally, if you are unsure how to proceed, hire a space planning expert to help you think through all the possibilities of your small kitchen. What you spend on brain power will come back to you as an investment in your family’s enjoyment of the new space.
Products & Brands Used in this Project
- Kitchen Cabinets: Mouser Centra Inset Stratford Tungsten and Seaglass
- Countertops: Super White Leather Honed & Imperial Danby Honed Marble
- Backsplash Tile: Calacutta Herringbone
- Faucet: Delta Cassidy
- Sink: Artisan Double Fireclay
- Countertops: Frosty Carrina
- Lights: (K) City Loft
Subscribe to the Karr Bick YouTube channel for more before & after stories
If you’d like to start on your own transformation journey, use our plan now tool and visit our virtual showroom. We also have a blog with a step-by-step checklist to help you on your design adventure.

