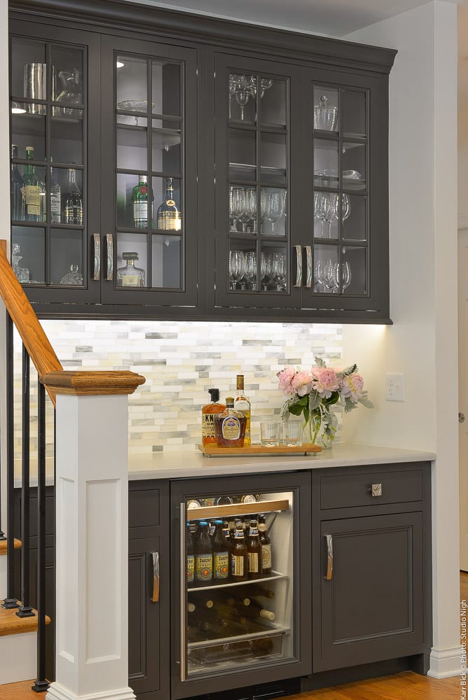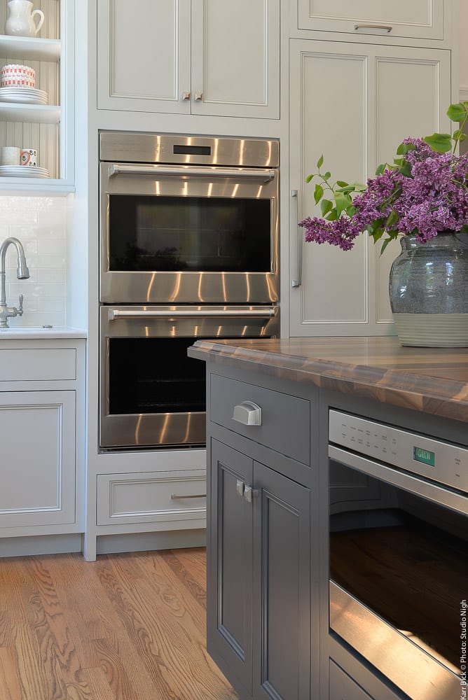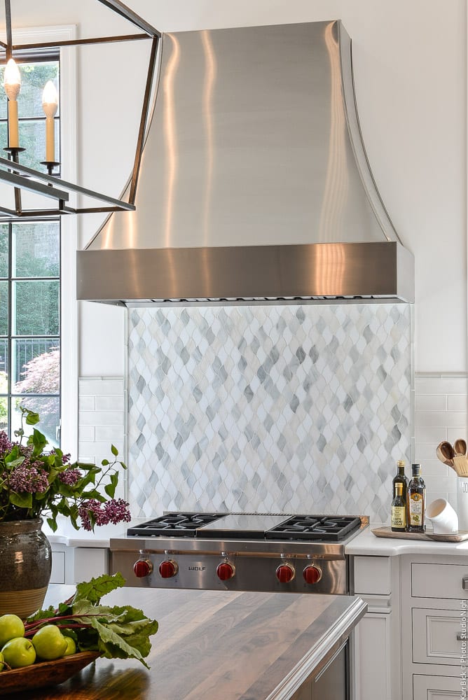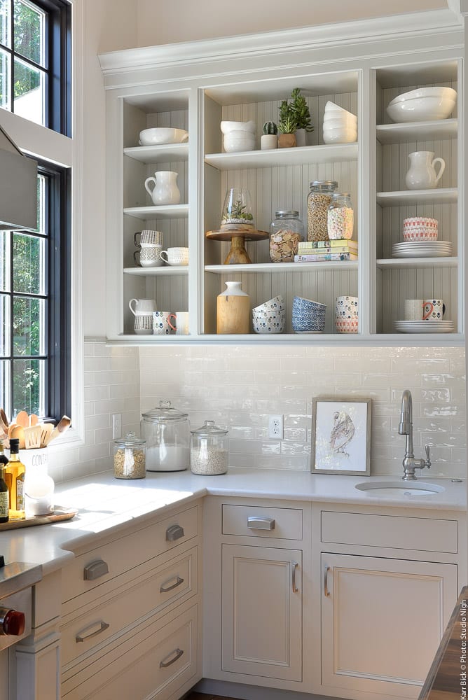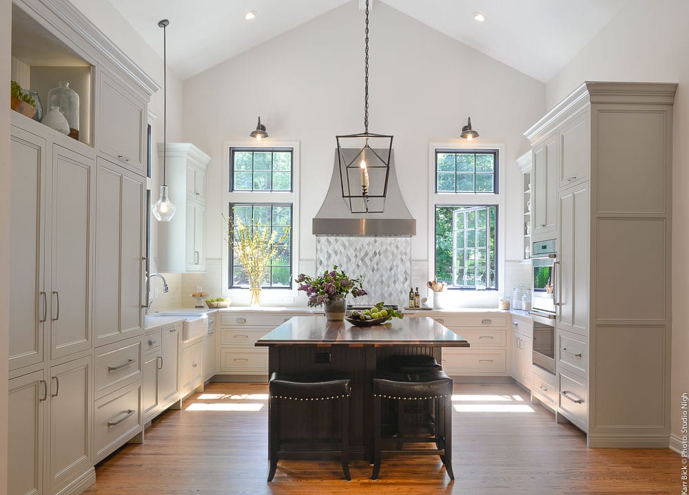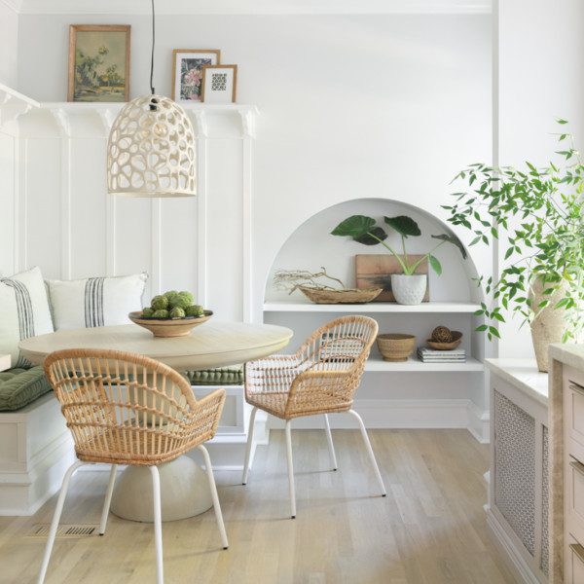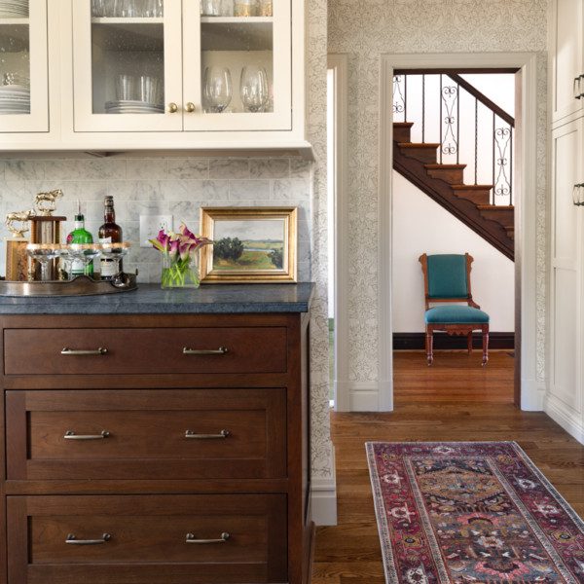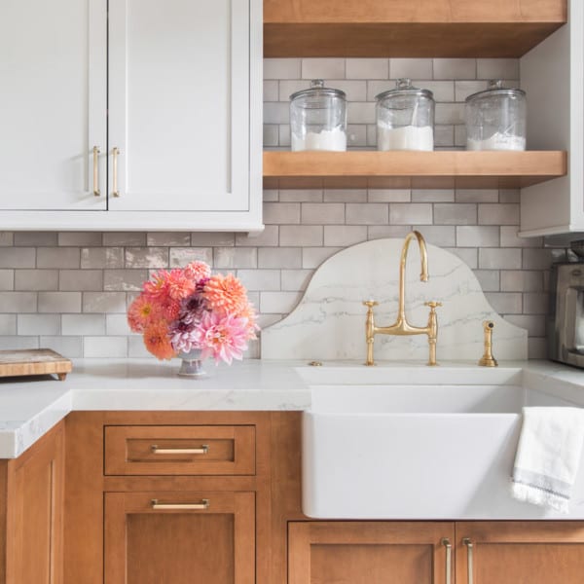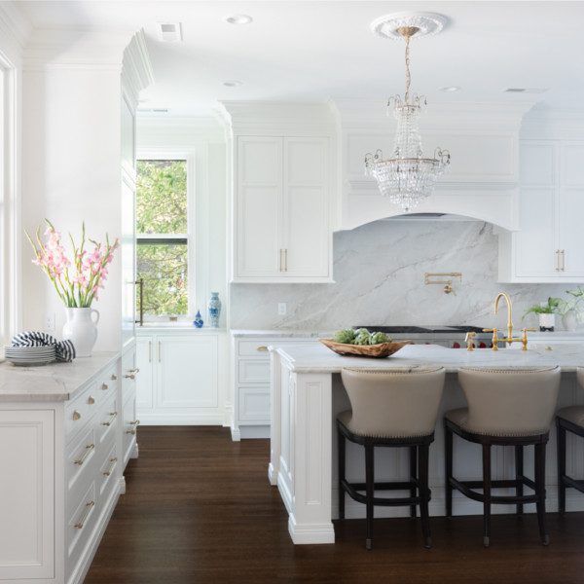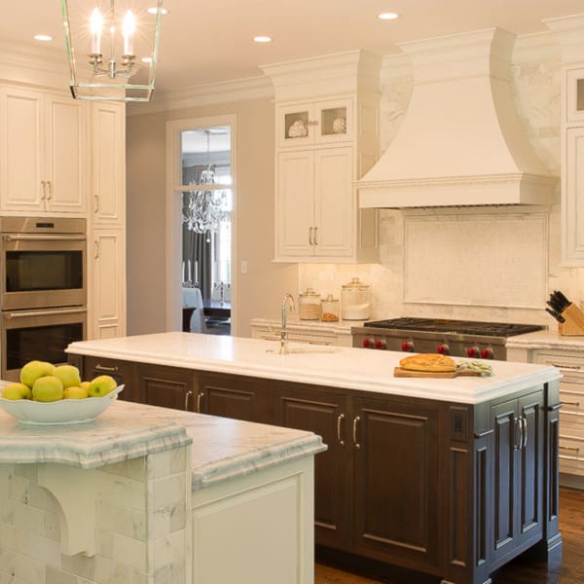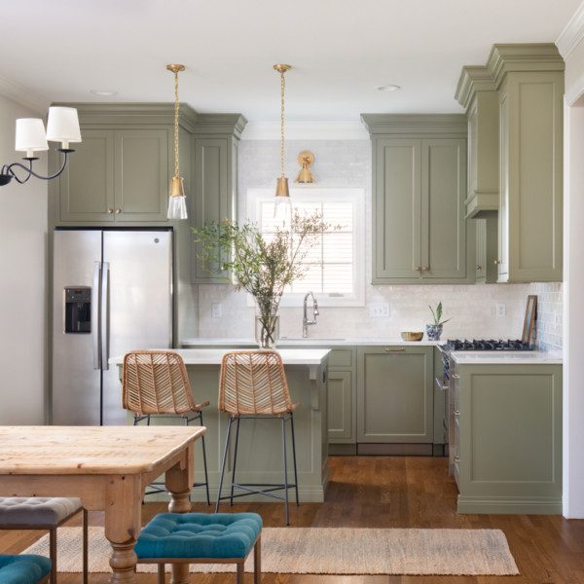Blue/Grey Accent Kitchen
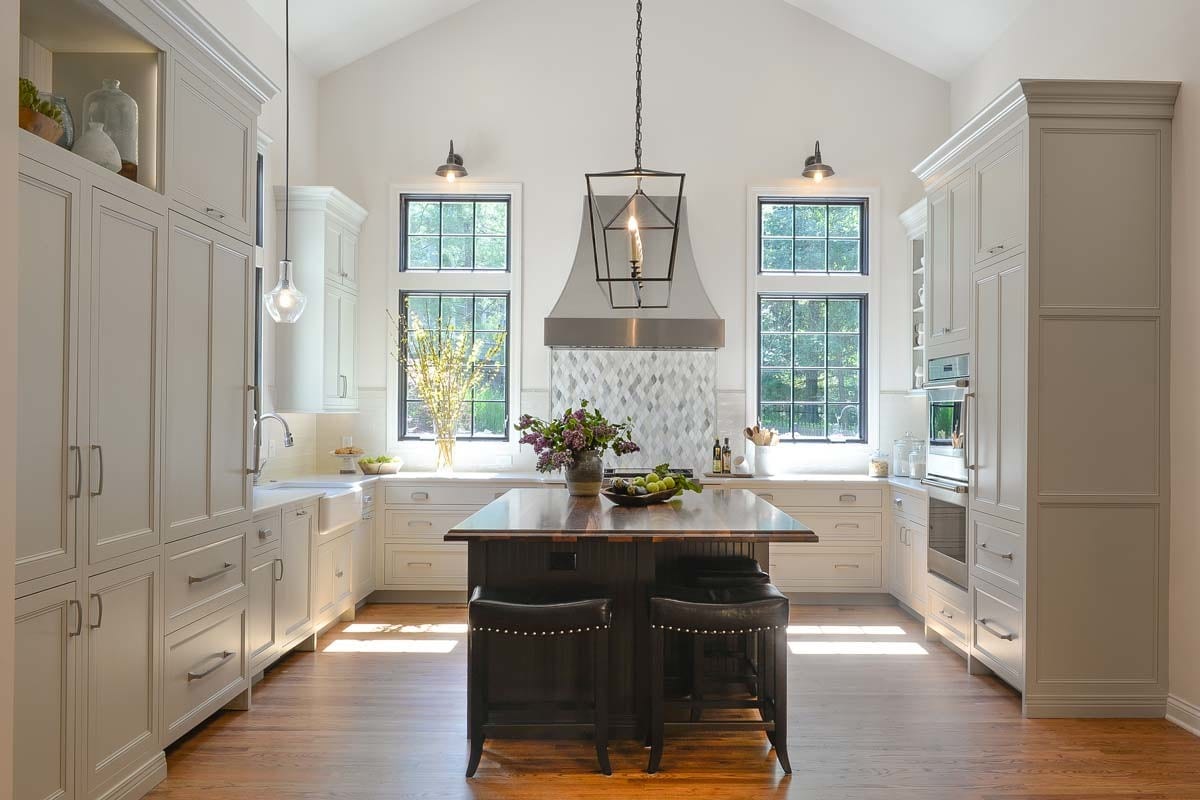
This stunner is sure to go into your “kitchen ideas” folder on Pinterest! This kitchen remodel included the big idea of moving the kitchen into what was once a sitting room. Taking advantage of the vaulted ceiling and massive windows, the most used room of the house dominates the first floor. The large stainless steel hood is the focal point of the room, your eye directed there by the massive walnut island countertop. The backsplash behind the cooktop is curved glass in a combination of colors that pull together all the shades of gray and cream in the kitchen design. The wolf ovens are installed in a flush inset application allowing them to look flush with the cabinetry. The Subzero refrigerator and freezer are hidden seamlessly behind cabinet panels. The open shelves are massive in height, and made charming by the addition of bead board to the rear of the cabinetry. The bar also doubles as a butlers pantry and has a SubZero beverage center with cabinet panel.
Products & Brands Used in this Project
- Kitchen Cabinets: Mouser Inset Stratford Tungsten with Carbide Island
- Hood: Modern Air Custom Designed Hood
- Sink: White Apron Farm Sink
- Island Top: Black Walnut Plank with Ogee Edge
Subscribe to the Karr Bick YouTube channel for more before & after stories
If you’d like to start on your own transformation journey, use our plan now tool and visit our virtual showroom. We also have a blog with a step-by-step checklist to help you on your design adventure.


