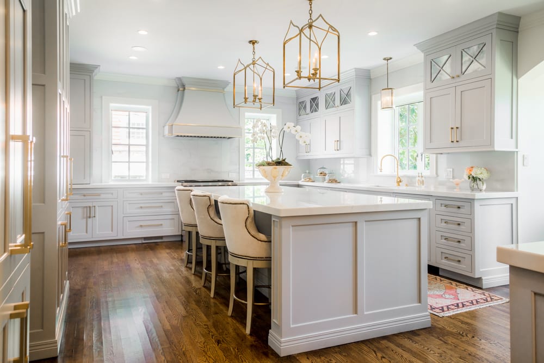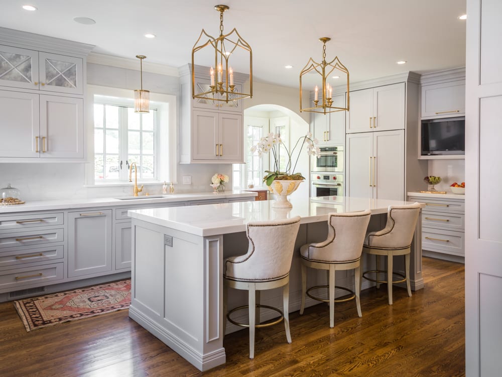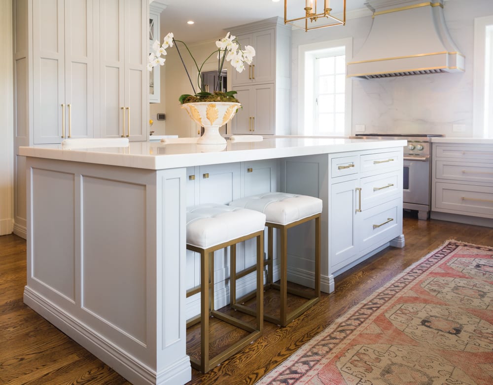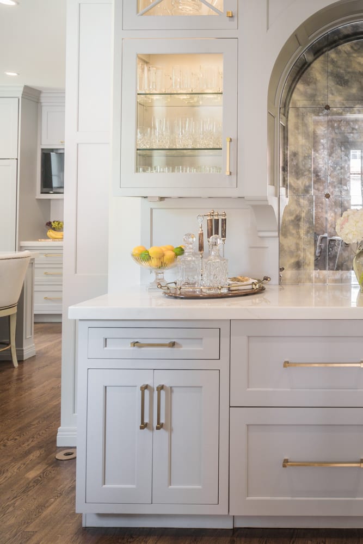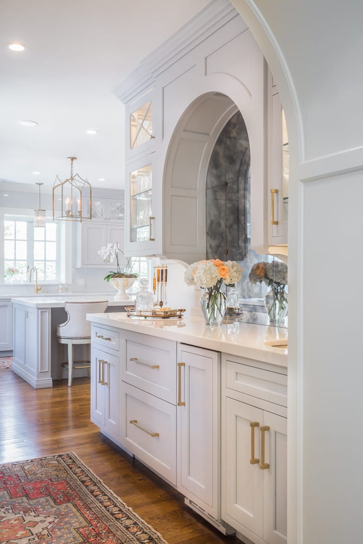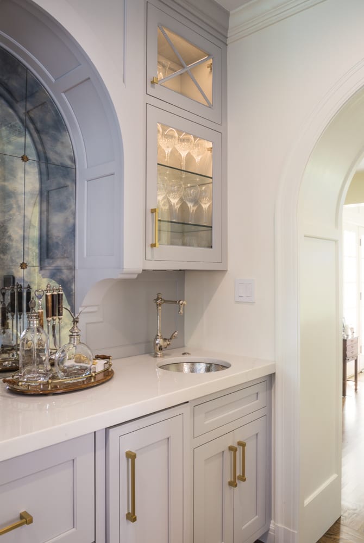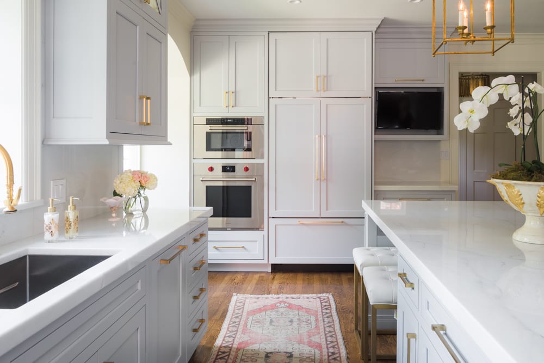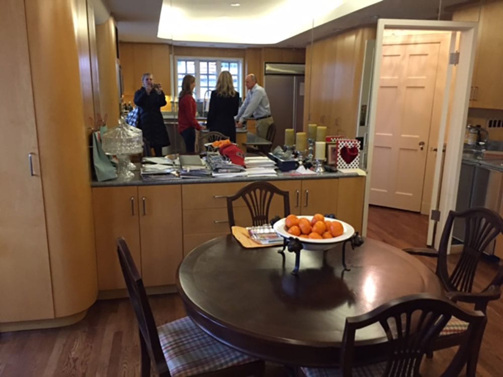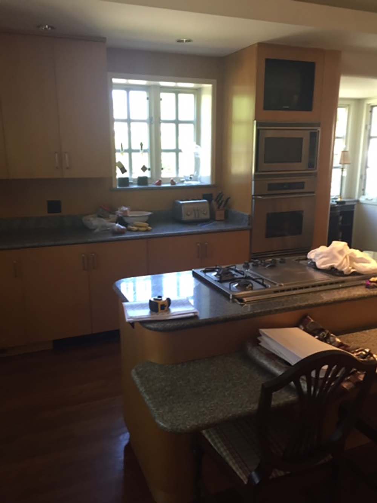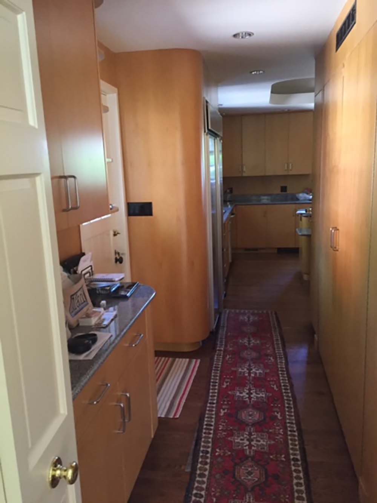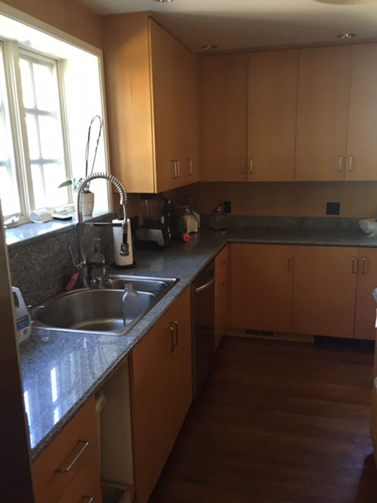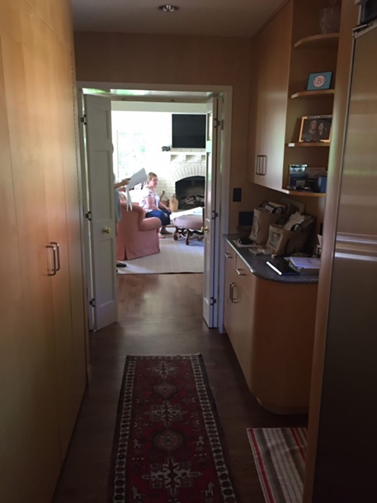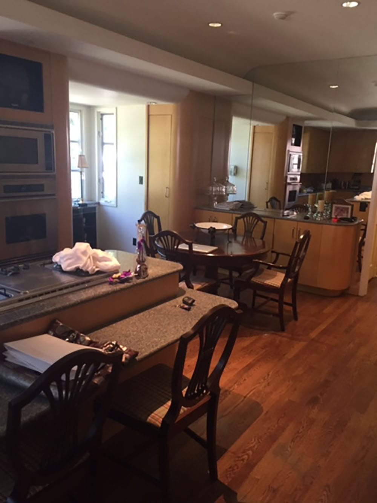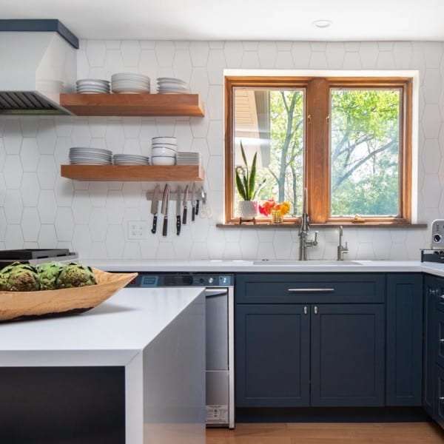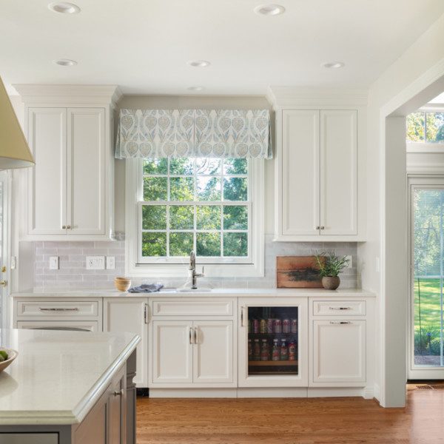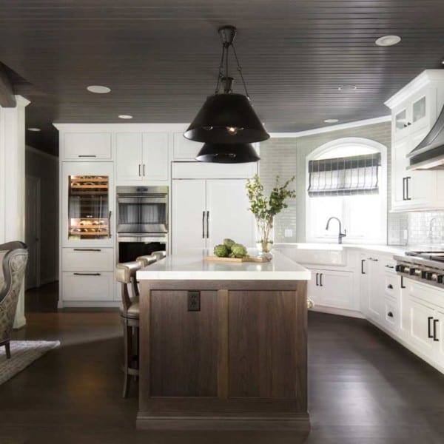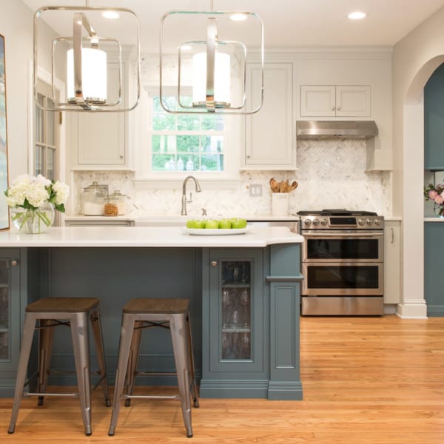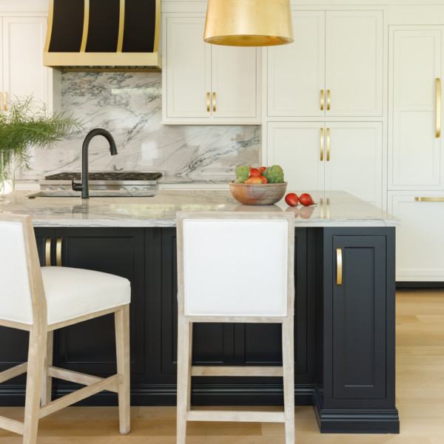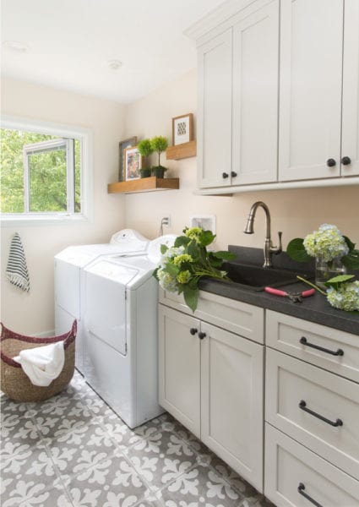Soft Classic Gray Kitchen
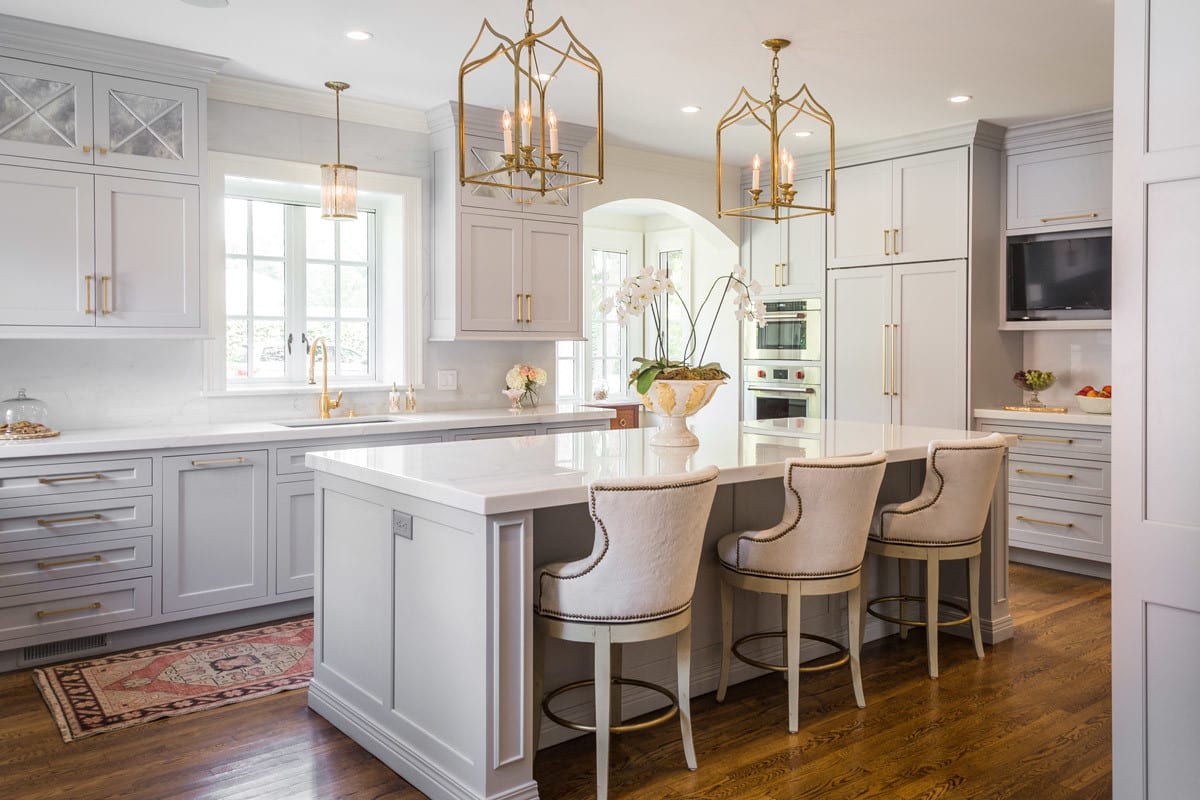
Driving up to this home for the first time was exciting. From the outside, it has immeasurable amounts of charm. The step angle of the slate roof “had me at hello.” Walking into the foyer, its vast open space with winding iron railing up the staircase, made me feel like a princess. I wanted to walk down the stairs and pretend like I lived a life of 100 years gone past.
When you enter a home that makes your insides ache with respect for the craftsmans and trades of those who created its architecture, doubt creeps in. I know on paper I am more than qualified, but as humans we have that little voice inside that says “can I do this?” Can I make this kitchen worthy of the great home in which it resides? If you scroll to the before pictures below you might understand my relief when I rounded the corner and took my first look at what I might be dealing with. I thought “well I can certainly only make it better!”
This house is an architectural gem – it’s old and has a breathtaking historic stone exterior. However, the kitchen was dated with 1980’s finishes, not living up to the glory of the rest of the house. The layout wasn’t functional, was cramped and felt akin to a complicated fun house filled with mirrors. The new design enhanced the windows, added light and pure simplicity to the space. We kept it clean and symmetrical with quiet colors. Through optimal cabinet space planning and opening up a doorway, a path to the family room was created, connecting both spaces. The homeowner wanted a symmetrical, long, classic island with seating on both sides. We executed this wish by tucking two extra stools under the island on the sink side. The bar is the focal point of the kitchen with a breathtaking arched valance and antique mirrors over the sink. The dramatic color resides in the gold and brassy tones alongside the subtle grays and whites. The homeowner’s antique rugs were the perfectly pink toned accent, giving the space an added touch of age, charm and color.
This project was a loving collaboration between craftsman, designers, architects and a passionate homeowner with fantastic taste!
2018 - Remodel-Historic Residential Renovation:
Design STL
2018 - Traditional Kitchen: Greater than 300 square feet
Design STL
Subscribe to the Karr Bick YouTube channel for more before & after stories
If you’d like to start on your own transformation journey, use our plan now tool and visit our virtual showroom. We also have a blog with a step-by-step checklist to help you on your design adventure.

