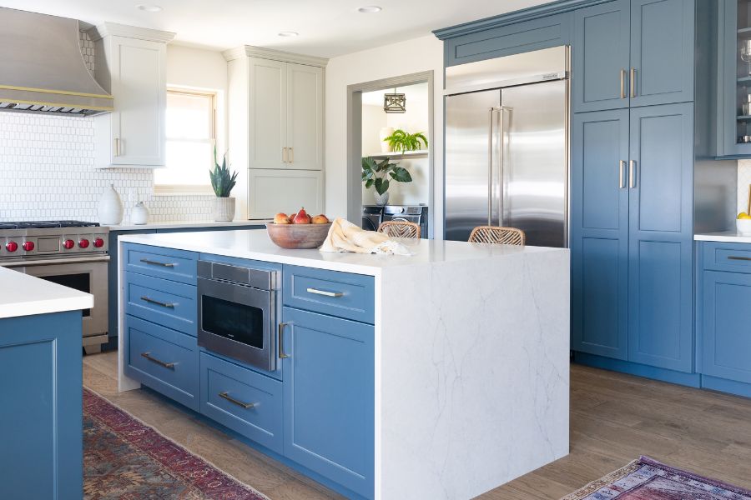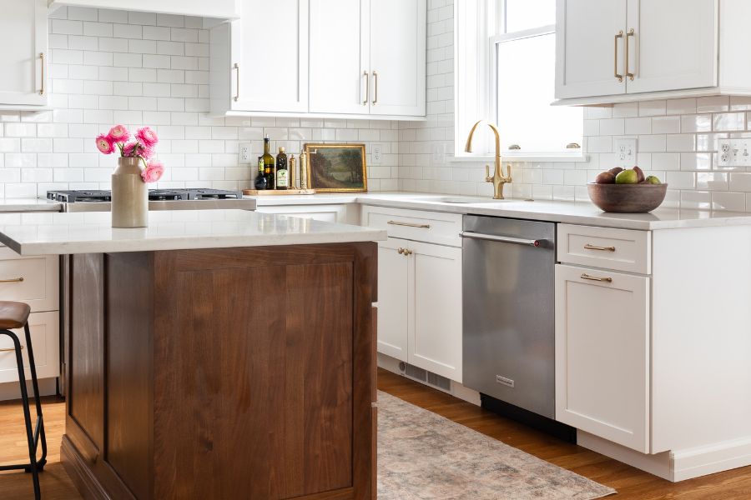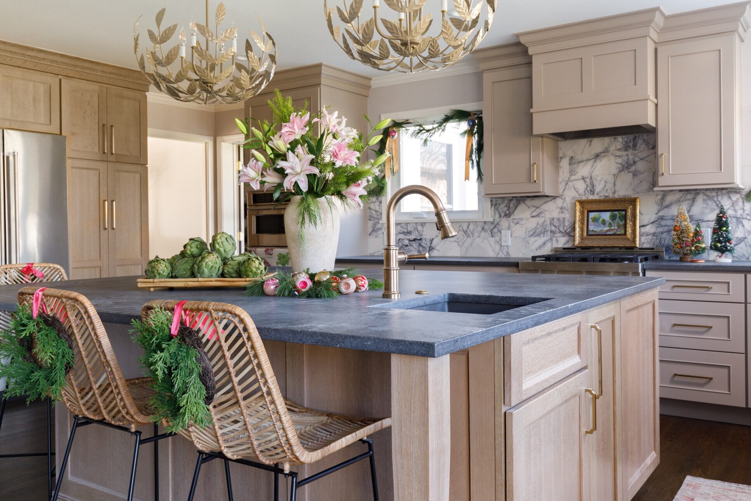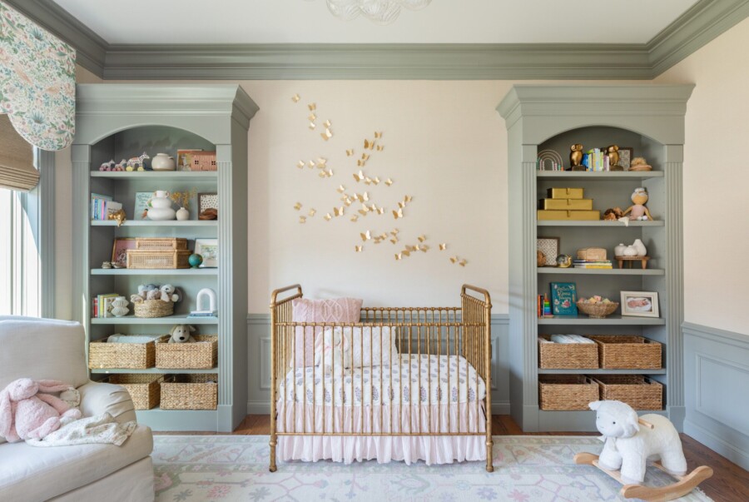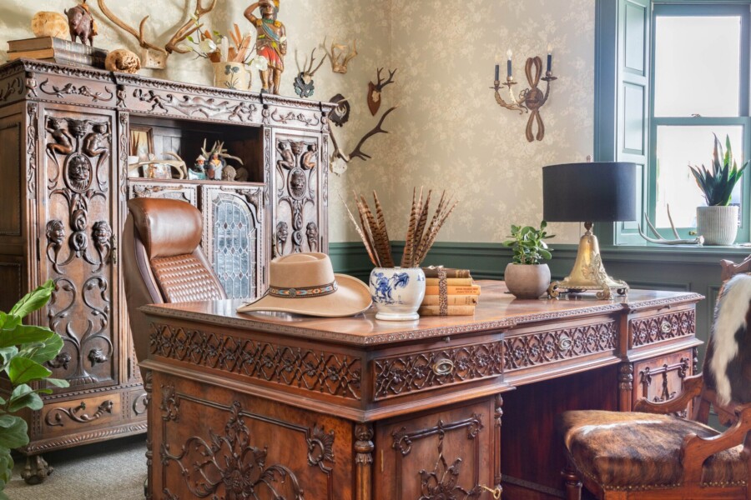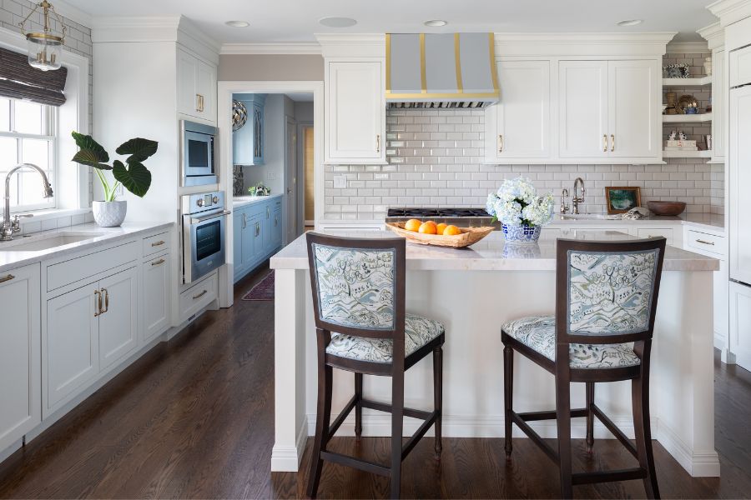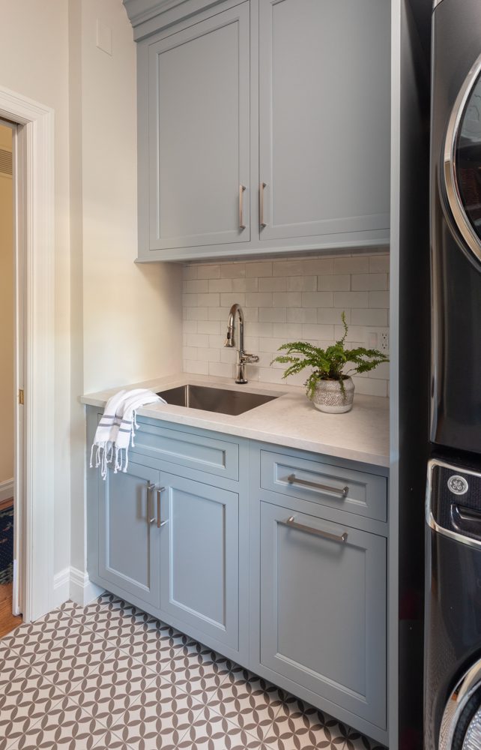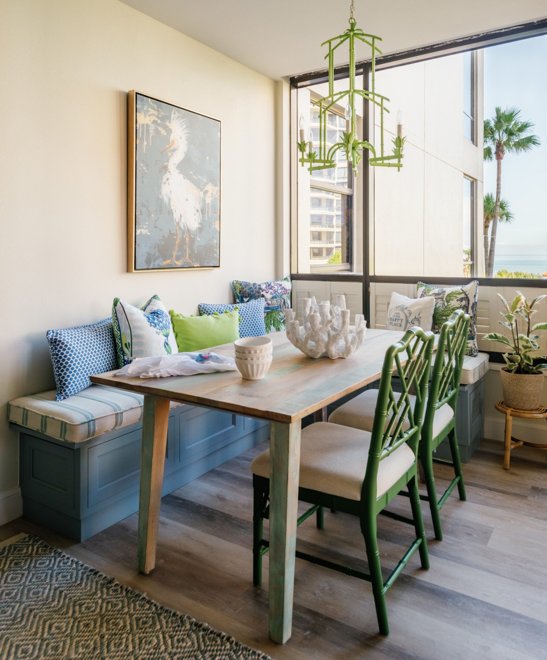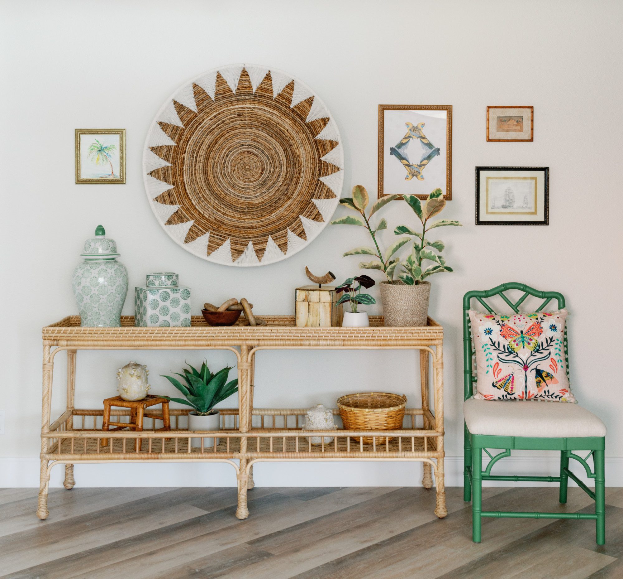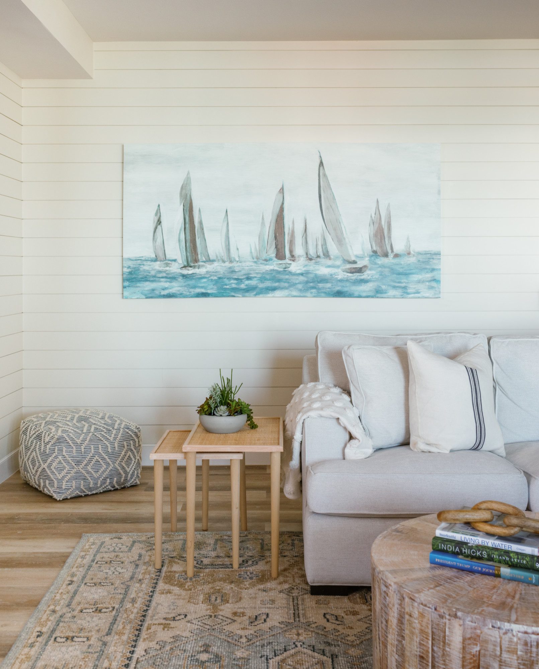Archives
Wherever
When Wendy, our designer, was contacted by a past client who wished to create the perfect entertaining space for weekend getaways in their newly purchased country house, we jumped at the chance. We love that we earn the respect of the families we work with, and they come back time and again because they trust…
Read MoreWhen we started this kitchen renovation, there were a few factors to consider. Space planning and making sure all elements came together was top priority. Even though it’s not the biggest kitchen in terms of area, by being creative with the layout and maximizing storage space options, it feels huge! We made full use of…
Read MoreThis project was a combination of full design and renovation. We removed several walls, reconfigured and redesigned the kitchen, laundry room, master suite, and powder room. Closing off an entrance with double doors and raising the corner windows enabled us to create a much larger yet functional kitchen. The home is filled with beautiful hues…
Read MoreThis dark home office was transformed into a nursery that is simply breathtaking! When our clients found out they were expecting, they needed to create a room that was near their first-floor master suite. The only solution was to use the current office at the front of the house. Our construction team rose to the…
Read MoreThis incredible office was a long time in the making. Designer and owner Jenny had not had a true office since a flash flood hit the showroom and offices 16 years prior. She decided it was time for this space to get some TLC, so she gutted it and made room for natural light. Jenny…
Read MoreMaximizing space and brightening the entire area was key in this gorgeous remodel. Our priority is making sure every square inch of a kitchen is functional yet aesthetically pleasing, like designer Janelle did here. Even with its smaller size, our client still got full-size appliances – ideal for daily cooking plus entertaining thanks to an…
Read More
