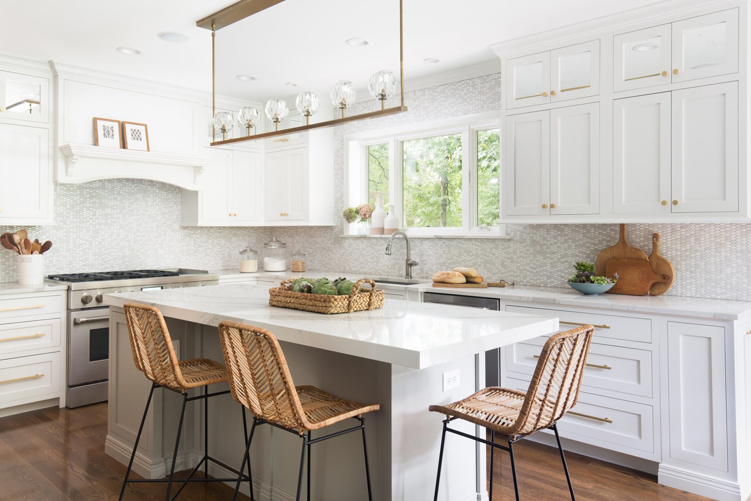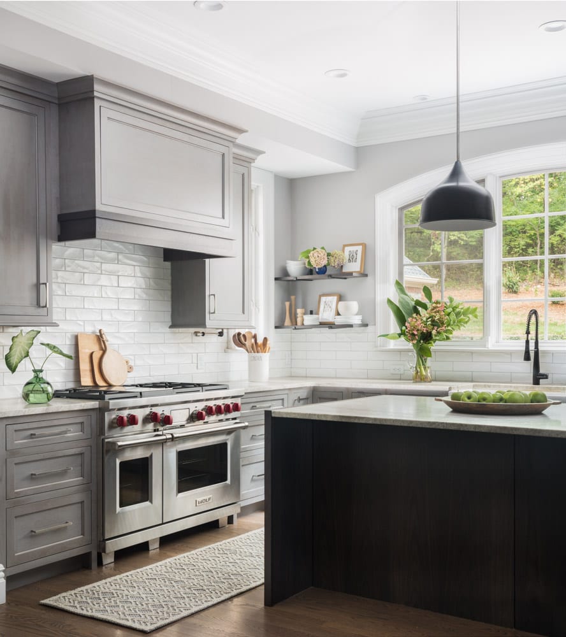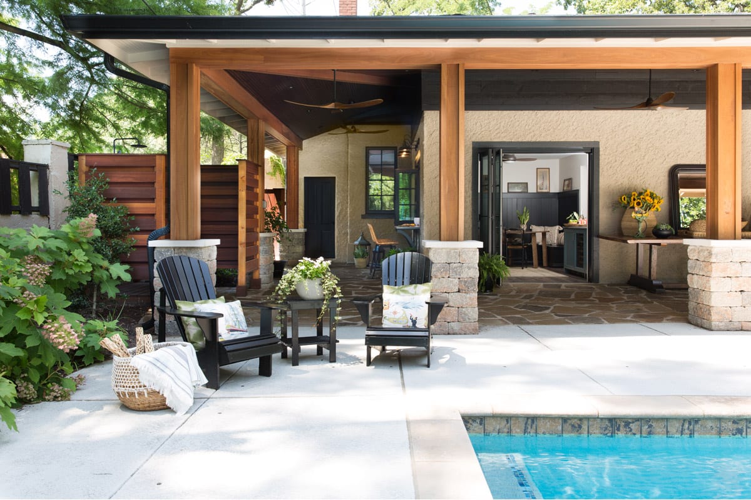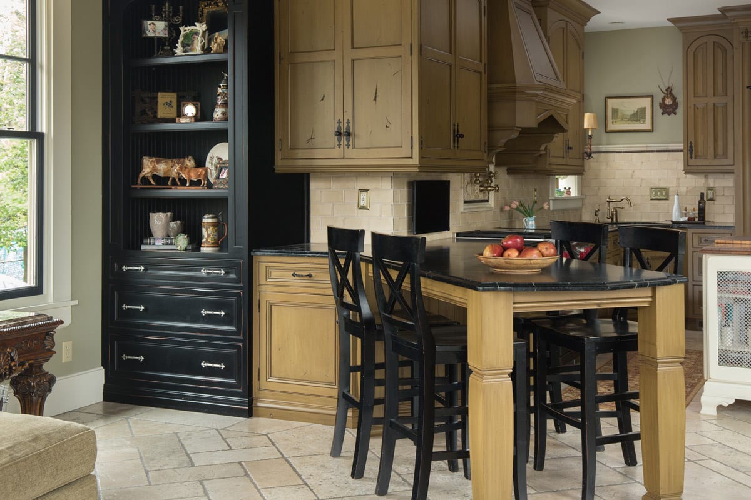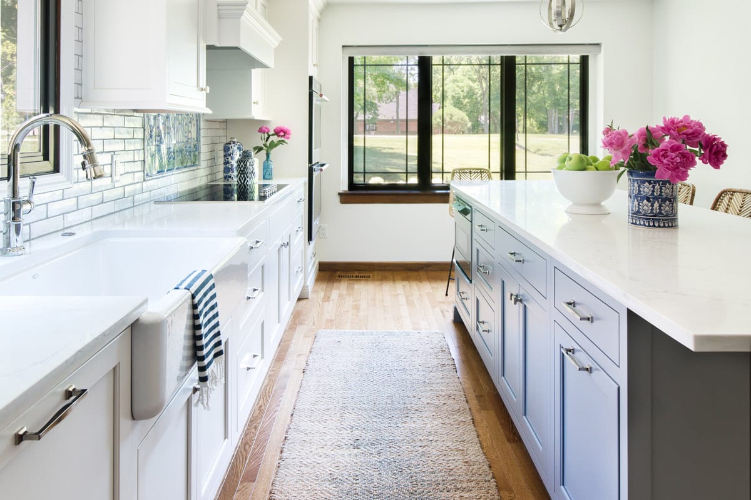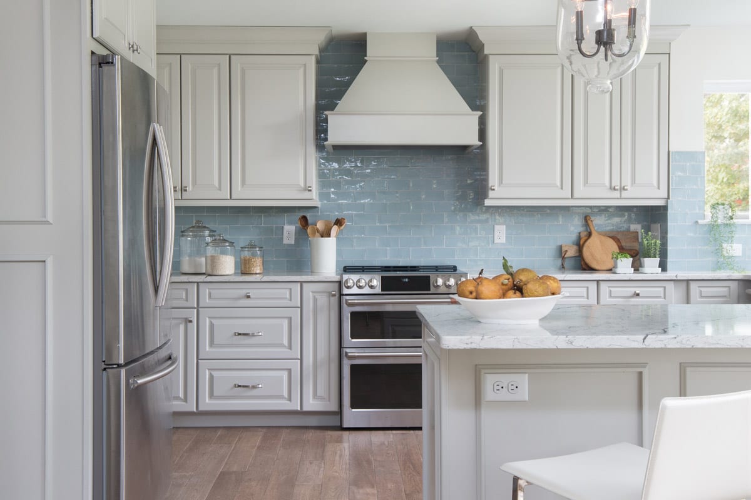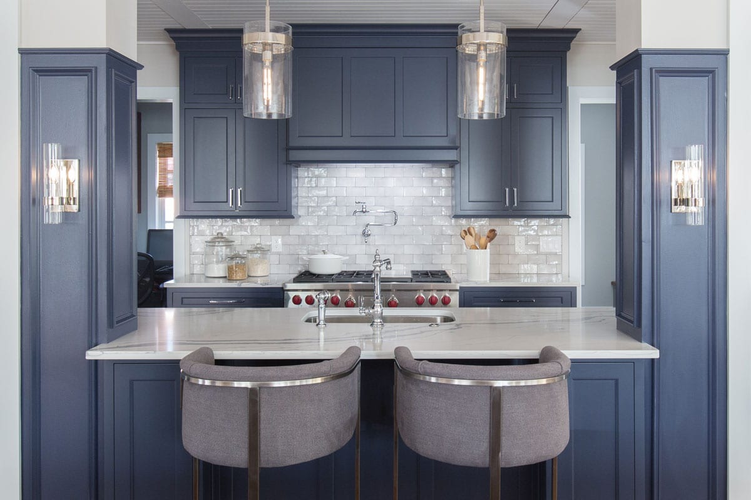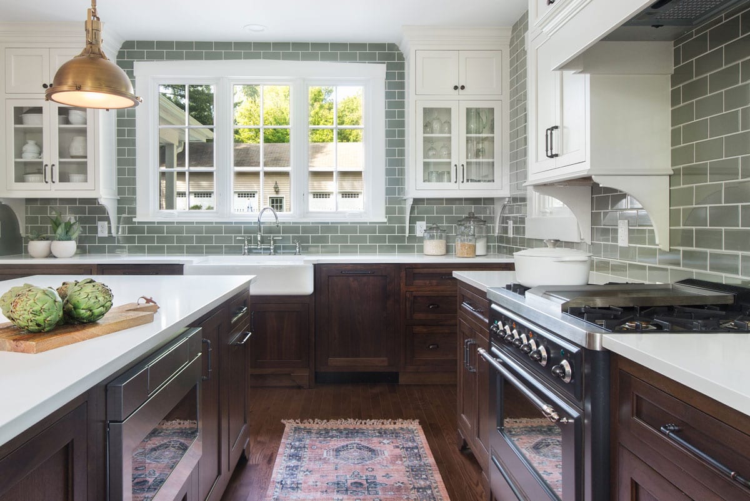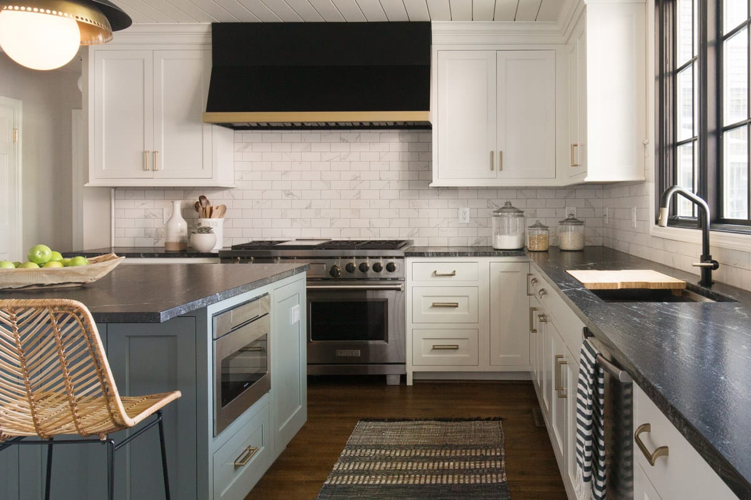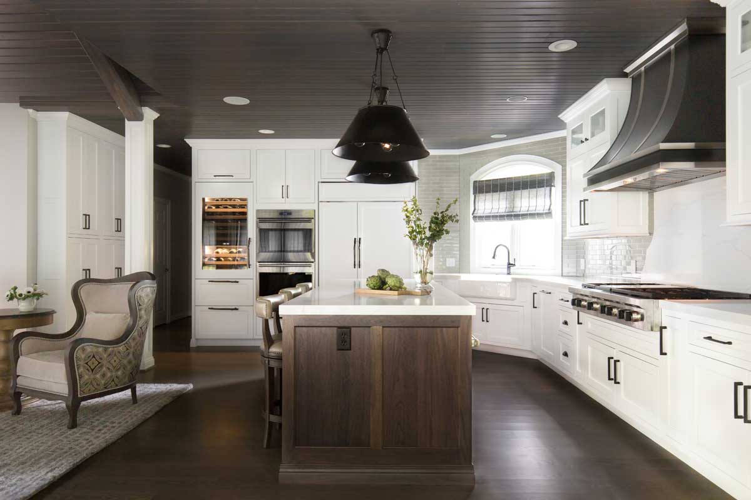Archives
Kitchen
All of these spaces have one thing in common, they’re #NothingOrdinary. The homeowners of this old Tudor home felt they were in need of some modernization. In hopes to do this, the family decided they were ready for a new design adventure. What was once an existing closet soon turned into a wonderfully designed powder…
Read MoreWhen asked to collaborate on a new project, the designers at Karr Bick help to create a space that the homeowners feel reflects and represents them. While these space’s original form were functionally sound, the homeowners didn’t get that sense of true representation. After their transformation, it felt like the missing piece to the puzzle…
Read Morea space for entertaining & family Though serving a purpose when originally built, a local family didn’t feel the once carriage house served them fully. With a large family and a passion for entertaining, the clients wanted to reconstruct the space into a pool house. The challenge was to meet all of their needs while…
Read MoreA Historic home remodel with a growing family in mind This historic home is the ultimate renovation. With beautifully designed spaces everywhere you turn, it’s hard for your eye to settle on just one detail. The open kitchen is perfect for gatherings and masterpieces that the kids wipe up. Details such as the distressed cabinetry,…
Read MoreWhat was originally a gloomy and outdated kitchen, soon became a bright and welcoming space. Dark cabinetry was cutting the space in half, which made the space feel like it was caving in on you. The challenge was to design a kitchen that stayed true to the family roots, while also creating a more open…
Read MoreSoft gray cabinetry combined with a beautiful blue glossy backsplash make this kitchen a showstopper. Using the most of the previous layout, this kitchen shows form as well as function. The marble countertop helps carry the brightness of the space while also adding to the sophisticated essence the space gives off. The soft gray cabinetry,…
Read MoreThis kitchen looked sad prior to the remodel. The invasive columns made the kitchen feel small and cramped, as the previous island wasn’t designed well around them. The challenge was to redesign the kitchen to match the homeowner’s more contemporary tastes, while updating the layout and making the two imposing columns feel meant-to-be in the…
Read MoreThis home resides on a beautiful historic street in Webster Groves but it needed more space, as often is the case for old homes. For the new kitchen there was an addition added to the home, but the challenge was to design the space to look old and intentional for the age and architecture of…
Read MoreBefore it’s makeover, this kitchen was filled with slightly yellow tinted wood. From the ceiling to the floor, you were greeted with a single color. The green countertops attempted to break up this effect but was unsuccessful in its mission. Everything felt very dated. As you can see, things have changed for the better. Now,…
Read MoreThe soft, warm hues coming from the beautiful wood in this kitchen find balance with sleek black and white lines. Beautiful wood grain draws the eye in this large and bright light-filled space, while the sleek white perimeter cabinetry and black accents keep everything looking crisp. Grey glass subway tiles serve as the backdrop for…
Read More
