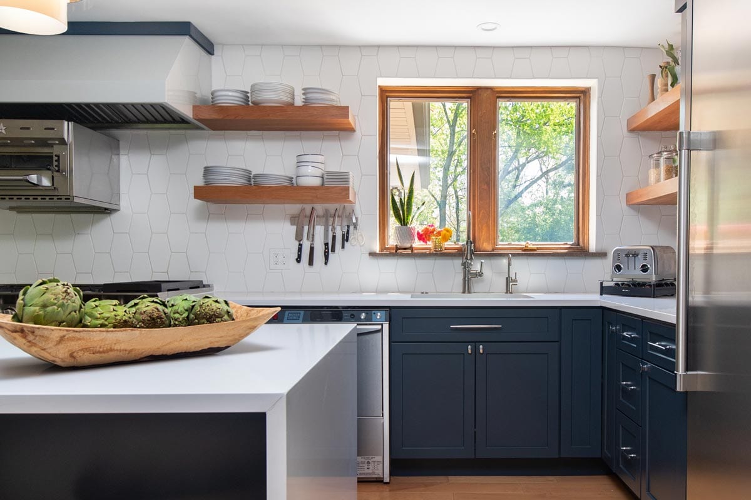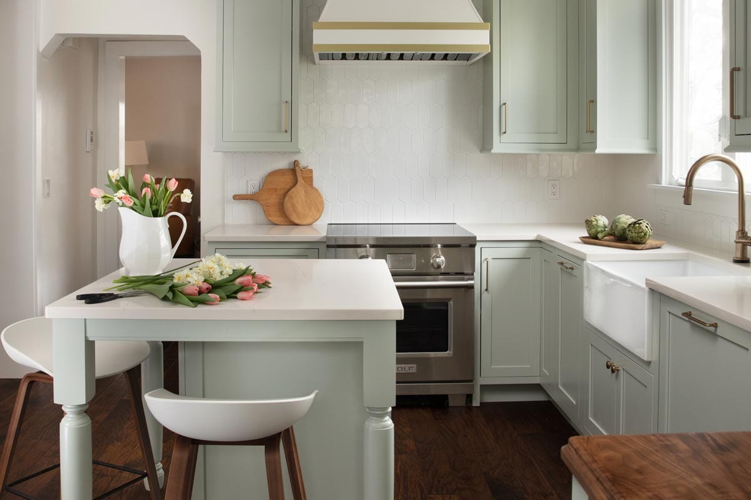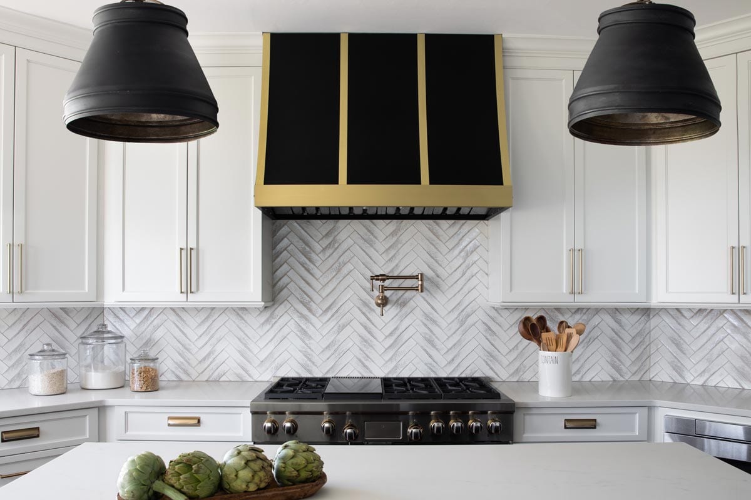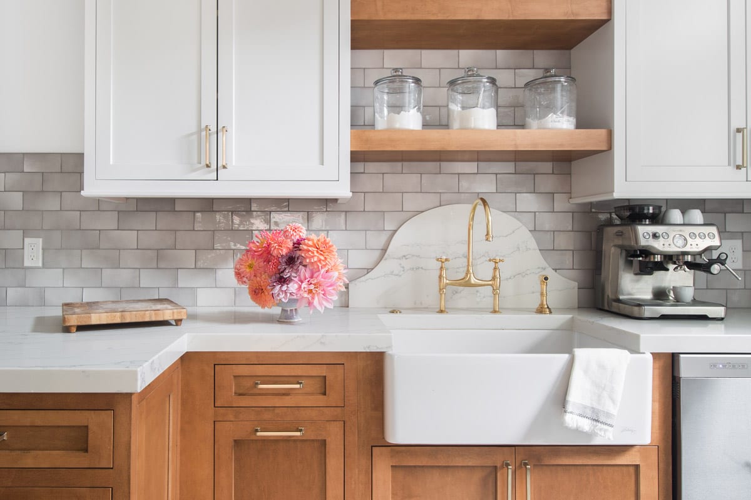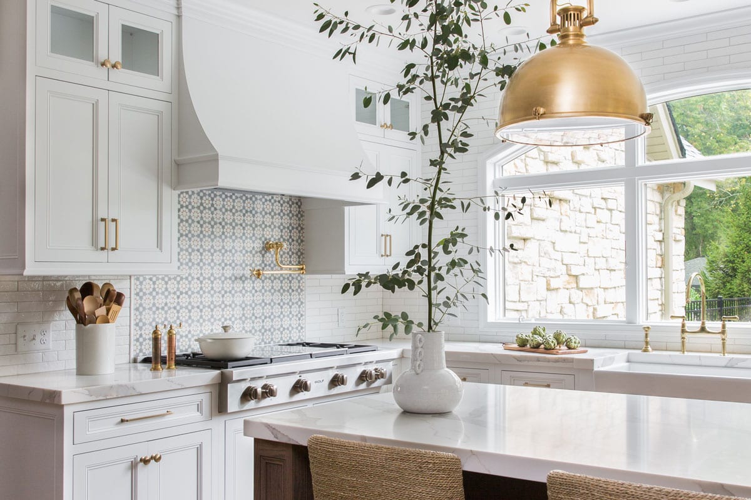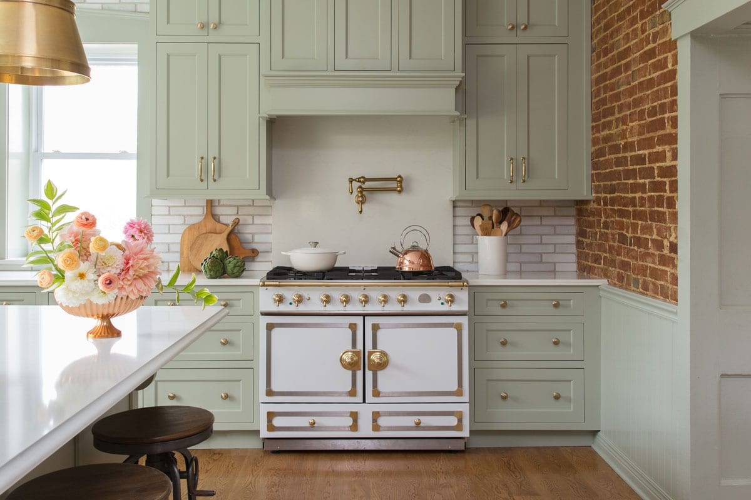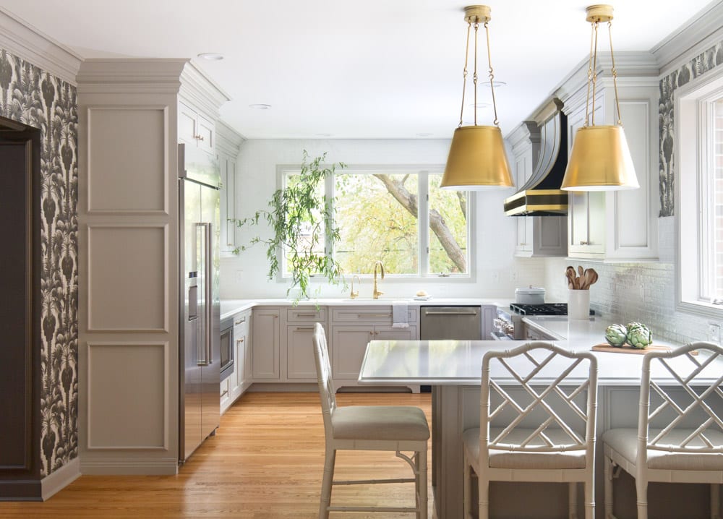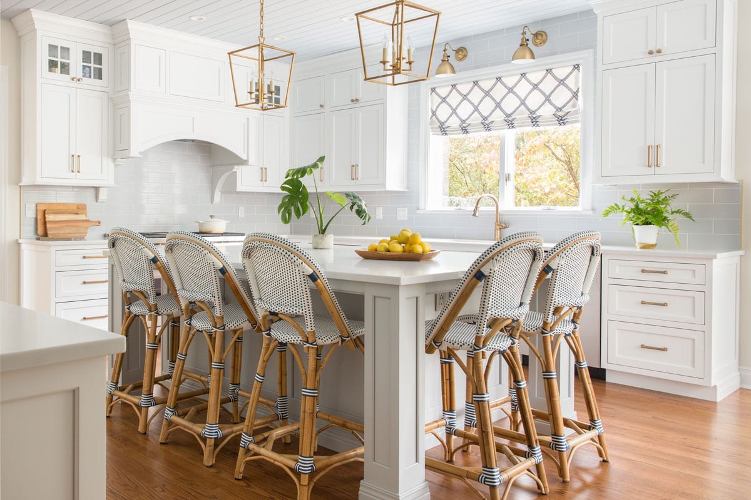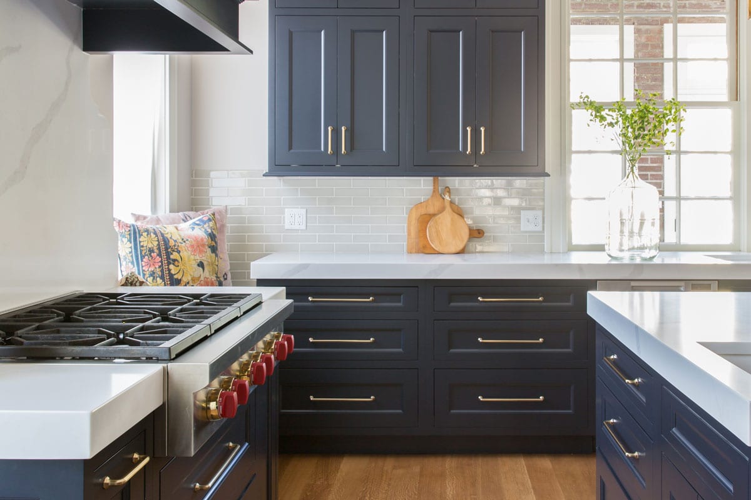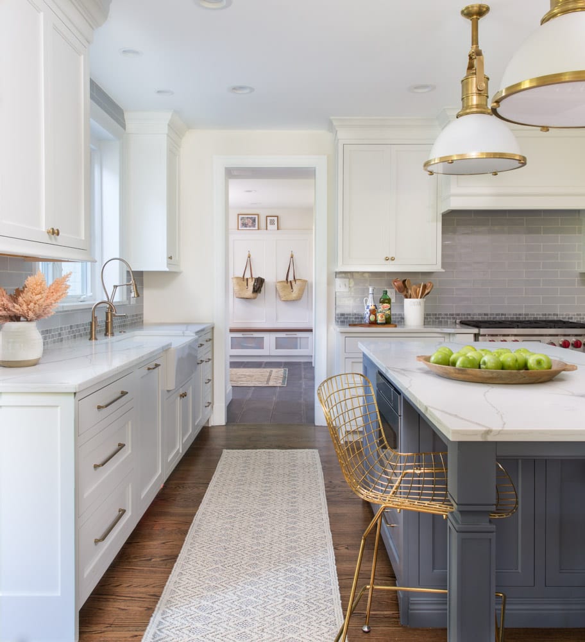Archives
Kitchen
If you’re the ultimate food lover and chef, your kitchen is your happy place. When a local chef’s kitchen didn’t function and feel how they wanted, the homeowners knew it was time for a change. To ensure optimal space to prepare meals, countertops on the perimeter wall and a large island were added. The island…
Read MoreWhen you first look at this kitchen, it reminds you of a banquet of flowers. Everything about it feels comfortable, effortless, relaxing, and fresh. The light green cabinetry is not only gorgeous, but it draws a connection to the scenery seen right out the windows. The geometric tiling adds a playful touch. Cabinetry surrounds the…
Read MoreThis space encompasses the perfect balance between dark & moody and light & cheerful. The kitchen, which features the lighter hues found in the cabinets and countertop, bring brightness to the space. Herringbone walls add visual interest that makes the space feel complete. The black range hood draws a connection to the dark cabinetry found…
Read MoreThere are so many elements about this space that make it #NothingOrdinary. The beautifully patterned tile floor makes the space feel dynamic and energetic. The wood cabinetry brings a warm pop to the space and feels meant to be. Glossy tiling that wraps around the room is paired perfectly with the patterned floor. It also…
Read MoreWhen asked to collaborate on a new project, the designers at Karr Bick help to create a space that the homeowners feel reflects and represents them. With this particular family, it was clear on how they wanted to space to look and feel. Polished, refreshing, down-to-earth, and easygoing were just a couple of words used…
Read MoreNeutrals: the safety blanket colors used in retail, rental, new construction, and most homes have become just how they’re described, neutral. Naturally, this color scheme is timeless, but maybe you’re ready for a new adventure? Something with a little more zest. For this family, a little added zest was exactly what they wanted. The soft…
Read MoreWhen combating this kitchen, the biggest challenge was fulfilling all the family’s desires and needs in a more compact space. Regardless of the size though, we’re firm believers that #NothingOrdinary is always possible. To ensure that the space had enough storage yet still felt open, the designer added wrap around countertop. The subtle hues of…
Read MoreThere is something about a light space that makes it feel like a breath of fresh air. This space is no exception. Beautiful hardwood floors complement the brightness seen in the cabinetry and the crisp white countertop. The fixtures and lighting add hints of brass, which help bring a subtle warmth of the kitchen. Undertones…
Read MoreFor this local family, the kitchen is their cornerstone. After a long day, everyone gathers to create and enjoy a meal together. In order to help reflect the special meaning they felt in this room, the family decided that a remodel was needed. To ensure enough space to come together, Owner Jenny added an island…
Read MoreWith a little toddler running around, the homeowners didn’t feel like their kitchen was suitable for their growing family. The main challenge was to open the space up and create a sense of simplicity. In efforts to do this, a wall was knocked down between the kitchen and dining room. The designer then closed off…
Read More
