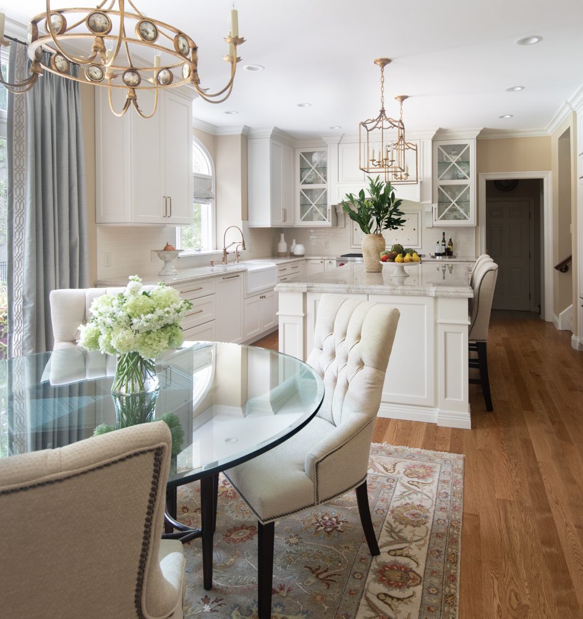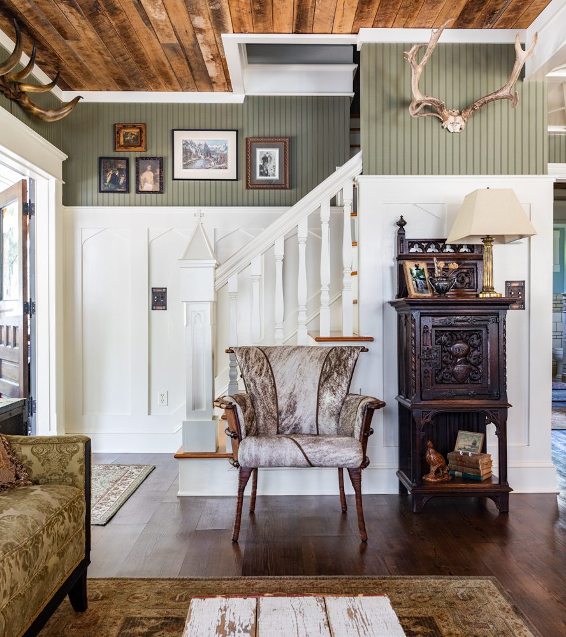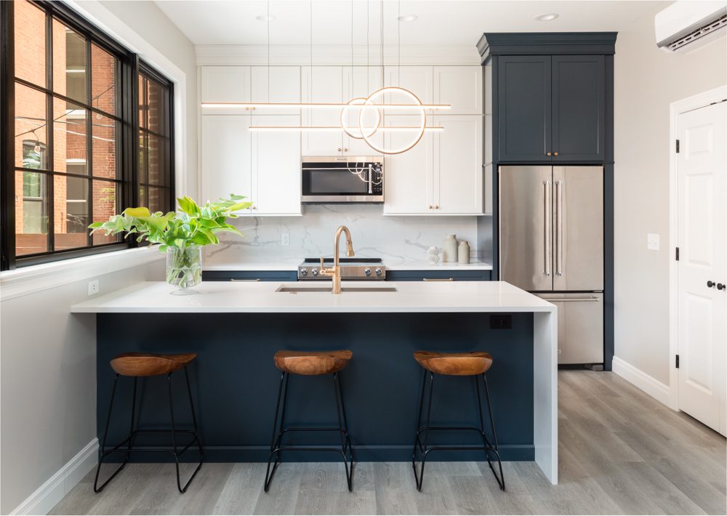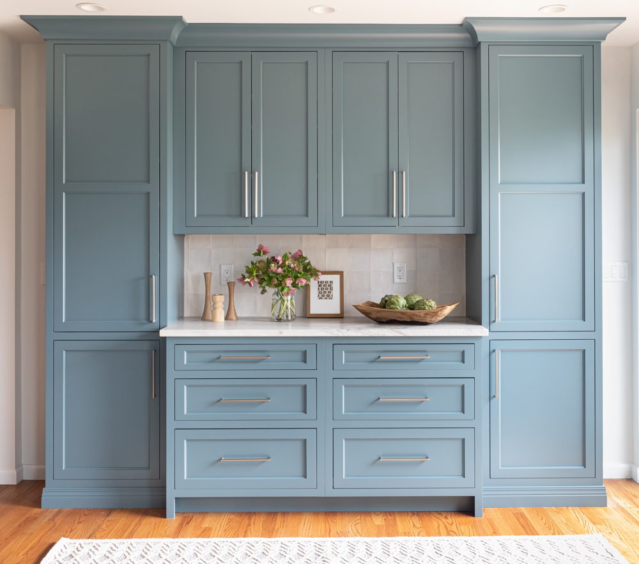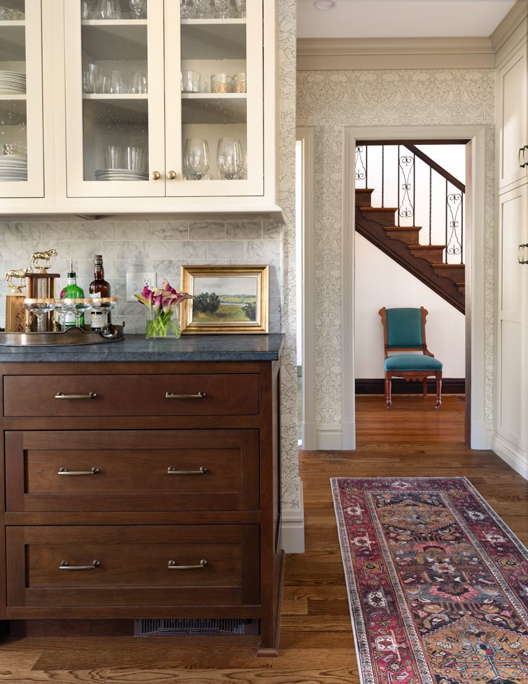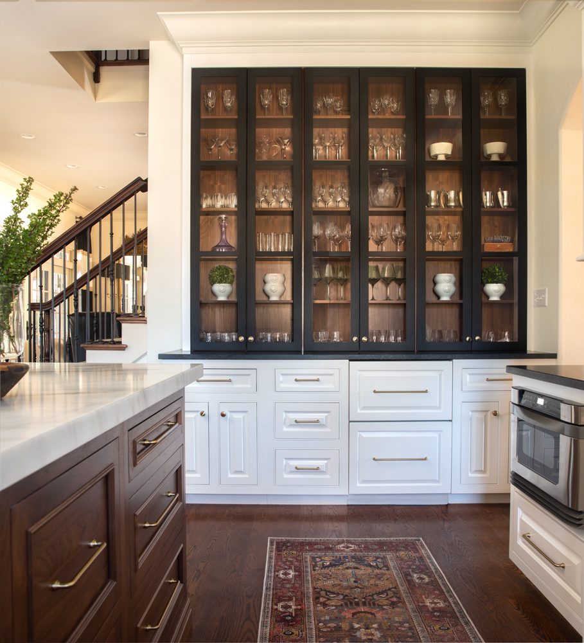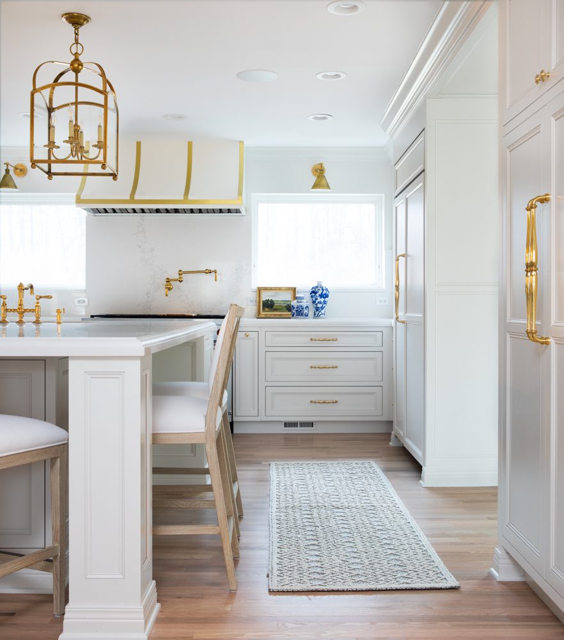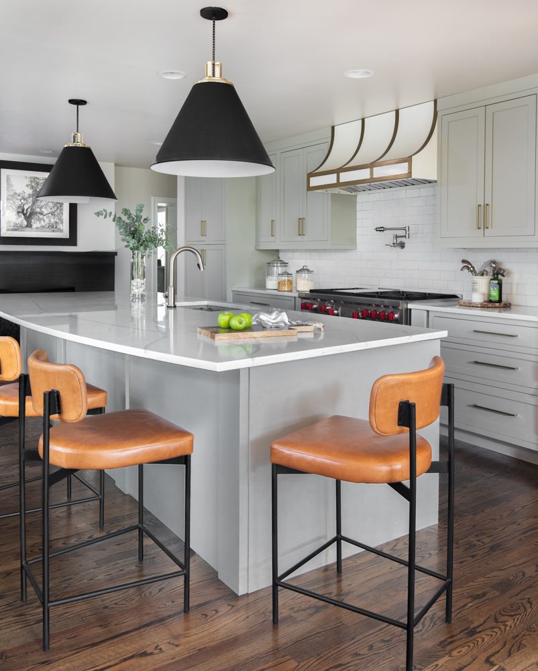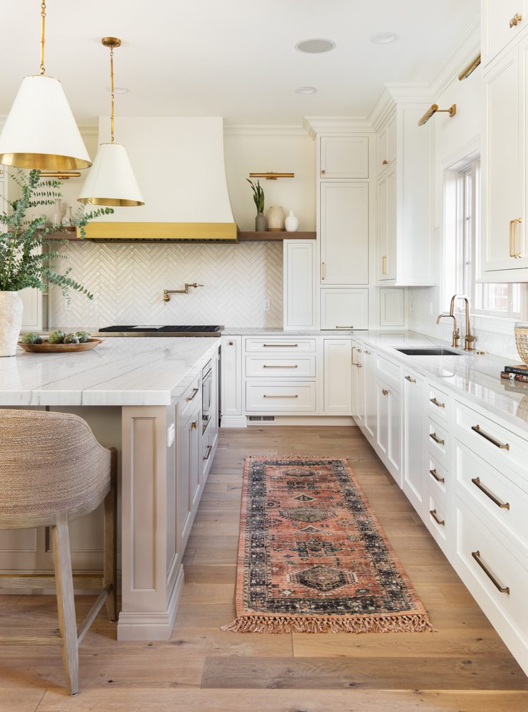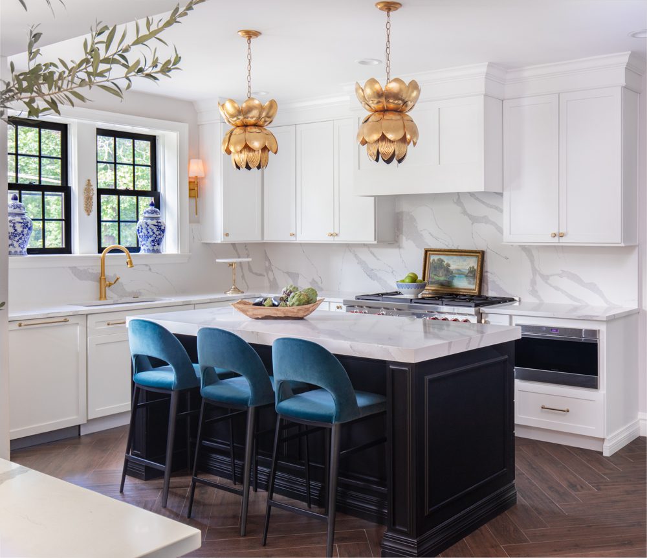Archives
Kitchen
This kitchen resembles the function and personality that the homeowners desired and needed. The wallpaper, which features cheeky birds pecking at strawberries while surrounded by a subtle floral pattern, is sweet and dynamic. Its softer hues and delicate texture complement the space perfectly. The darker wood lower cabinets contrast against the light uppers to add…
Read MoreWith a deep passion for all things vintage and antique, the homeowners knew that their kitchen had to reflect that. Glass display cabinets were added to not only function as storage but to also provide room to showcase the family’s vintage treasures. To contrast the darker hues found in the flooring, island, and the glass…
Read MoreEverything about this space speaks of the clean elegance that the homeowners wanted to achieve. Originally, the space’s floor plan wasn’t logical or practical for the family. There were unnecessary walls that closed the space in and made the home feel smaller and smaller. The client’s dream was to create the feeling of sophisticated grace…
Read MoreAfter years of living with a kitchen that felt gloomy and heavy with its overblown Tuscan theme, the client’s wanted to transition to a space that felt light and bright with elements of texture. A wall was removed between the adjacent bar and kitchen to allow the space room to breathe. The enlarged kitchen window…
Read MoreThis kitchen gives a feeling of refinement and elegance. It’s timeless black and white design with accents of gold will never go out of style. The client wanted it to be a space that felt comfortable having coffee with their daughters but could also work to entertain their friends and family in style. Sub Zero…
Read More
