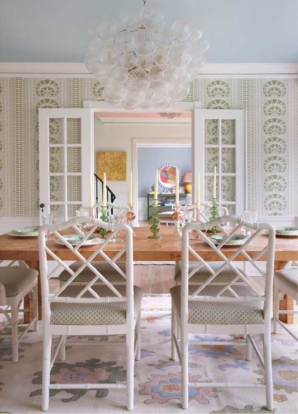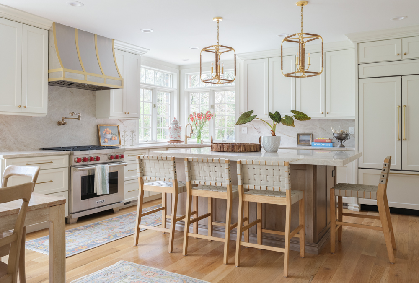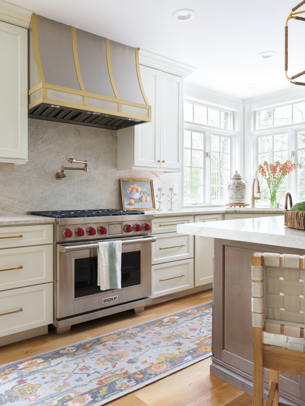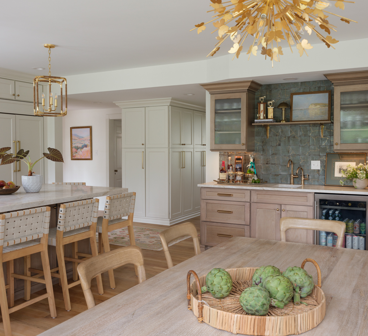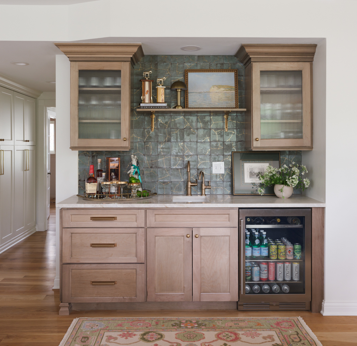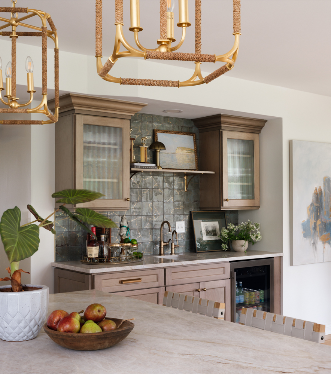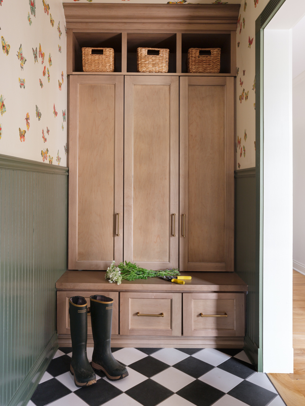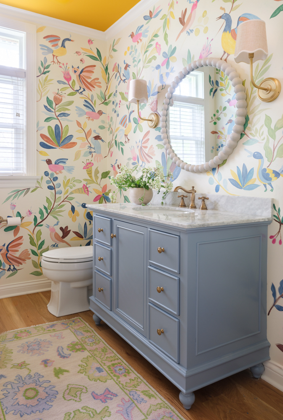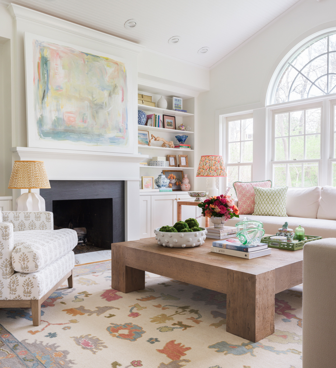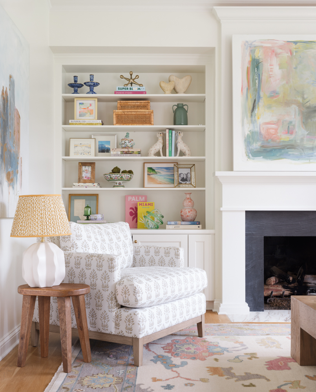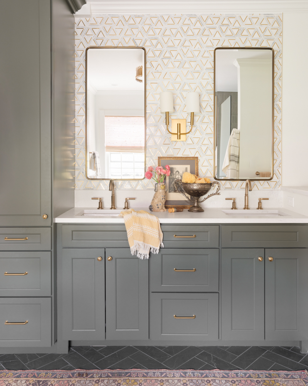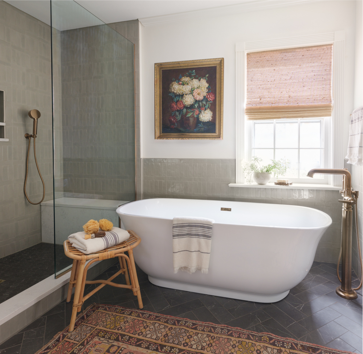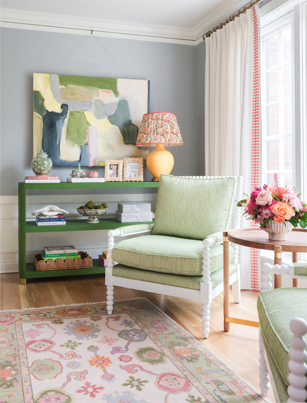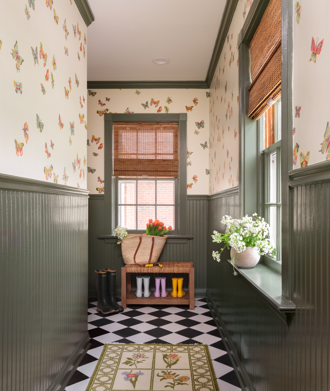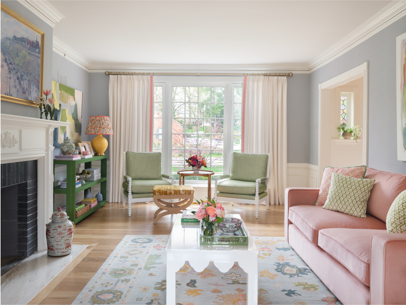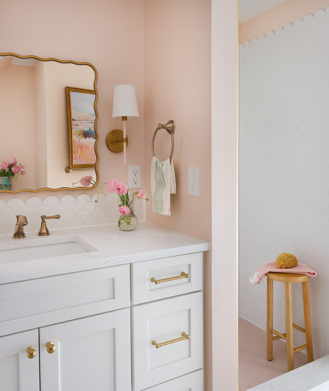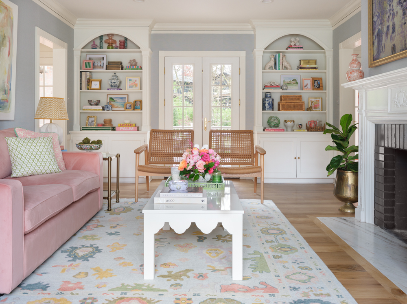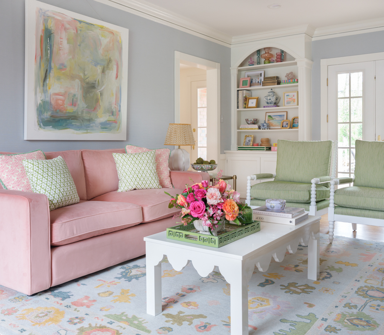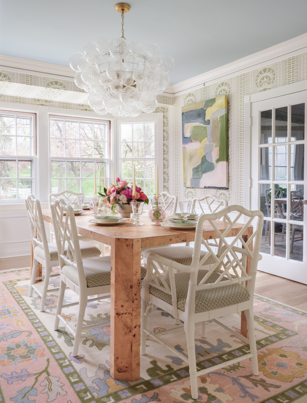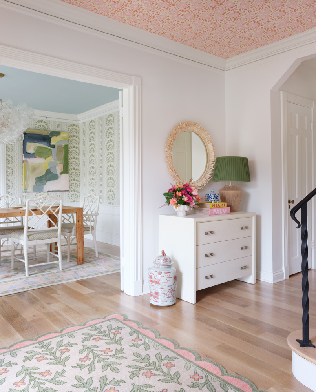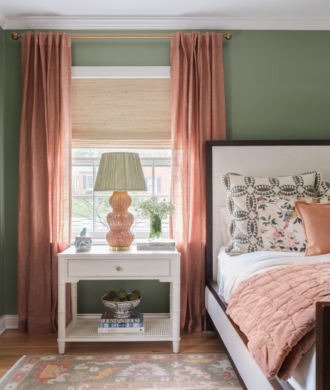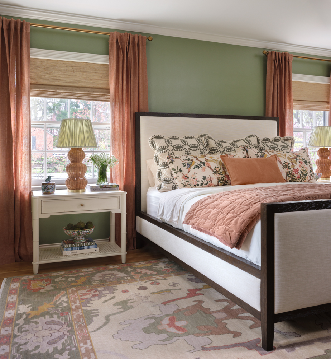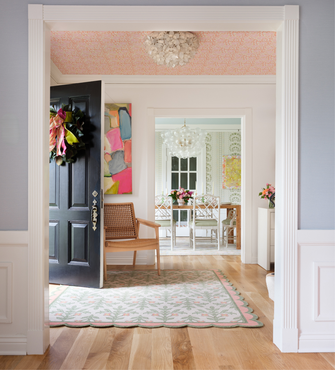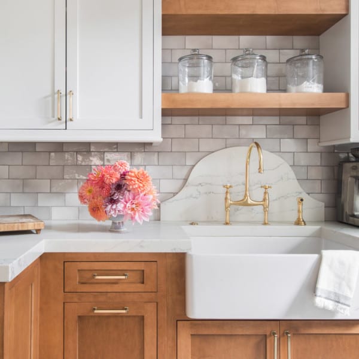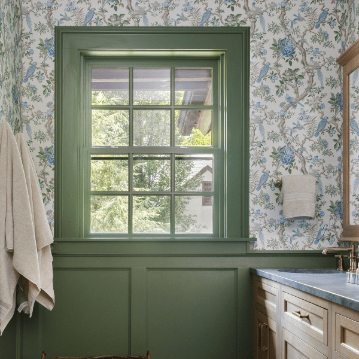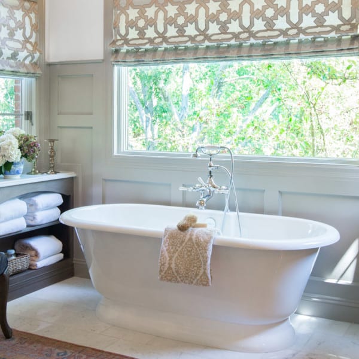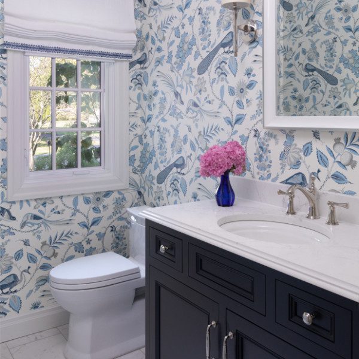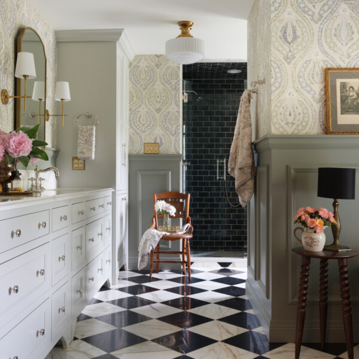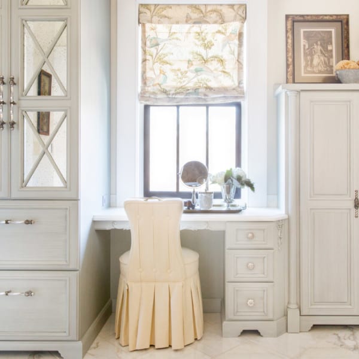A Home Reimagined

Our kitchen and bath, and interior teams worked seamlessly to bring this project to life. This whole-house remodel is a celebration of color, texture, and personality, each space thoughtfully designed to stand alone yet flows seamlessly as a whole.
The heart of the home, the kitchen, is where we added creamy white cabinetry but paired it with a wood island and bar cabinets for warmth. The final touches in these adjoining spaces are the amazing statement tile in the bar area, the custom metal range hood, and the thoughtfully chosen lighting.
Adjacent to the kitchen is the casual living room, natural light floods in to illuminate a playful mix of neutrals, colorful accents, and relaxed textures, creating the perfect place to gather for this busy and active family.
The dining room is nothing short of show-stopping, thanks to carefully chosen statement wallpaper and a sculptural glass globe light that anchors this space filled with color and elegance. And don’t forget to peek at the reimagined entryway that leads you to the formal living room. It’s worth mentioning with its wallpapered ceiling and added details.
The formal living room offers a refined counterpoint to the casual living area—wrapped also in color but softly saturated in pinks, greens, and pastel blues, it’s the perfect spot for our clients to entertain guests.
Just down from the formal living room we designed the high-functioning mudroom with a playful checkerboard floor, more wood cabinetry, bold green walls, and the sweetest butterfly wallpaper.
The primary suite is a quiet retreat layered in rich green and terracotta tones, while the adjoining bath blends more green/gray tones with gold accents for an elevated, spa-like feel.
We finished off this whole home design with two more bathrooms for both guests and kids.
Each bathroom is really special: The lower level guest bath is customized with a painted wall mural and a serene blue vanity. The other, perfect for the girls, we added pink, and whimsically scalloped tile at the vanity and in the shower.
This is a home that dares to be bold yet never overpowers—it proves that color, character, and comfort can come together in a space that feels deeply personal, joyfully designed, and ready to be lived in by the sweetest family. What a pleasure to be part of this home’s transformation.
Subscribe to the Karr Bick YouTube channel for more before & after stories
If you’d like to start on your own transformation journey, use our plan now tool and visit our virtual showroom. We also have a blog with a step-by-step checklist to help you on your design adventure.

