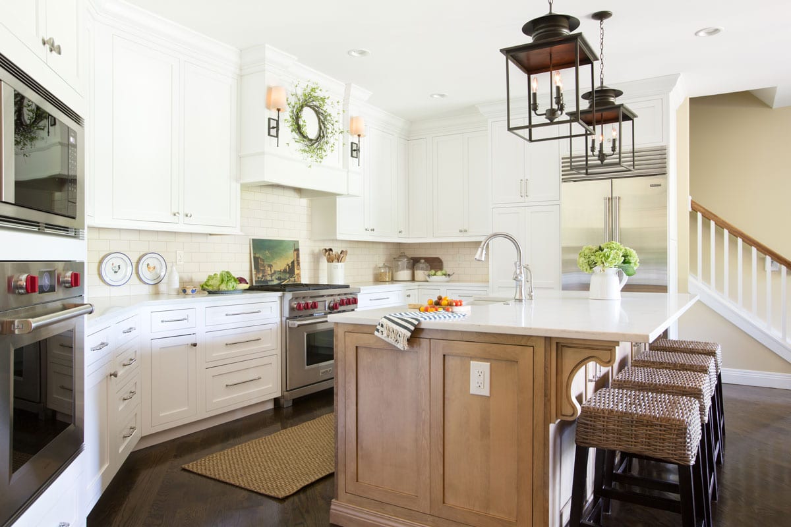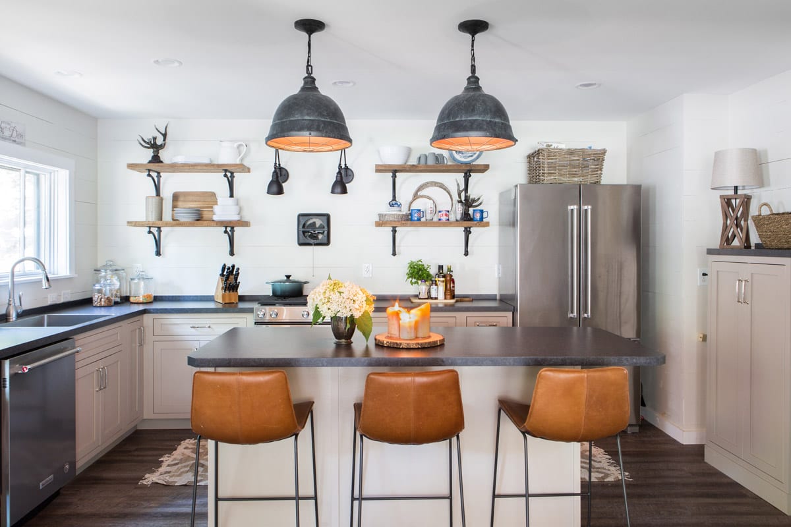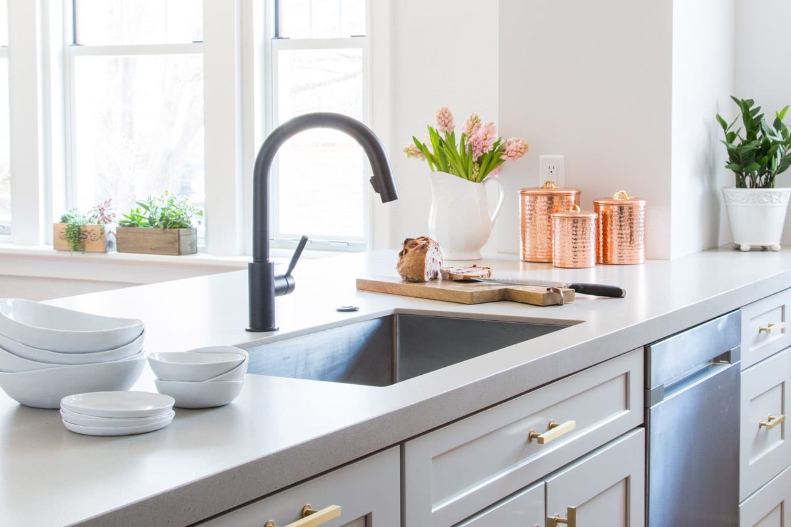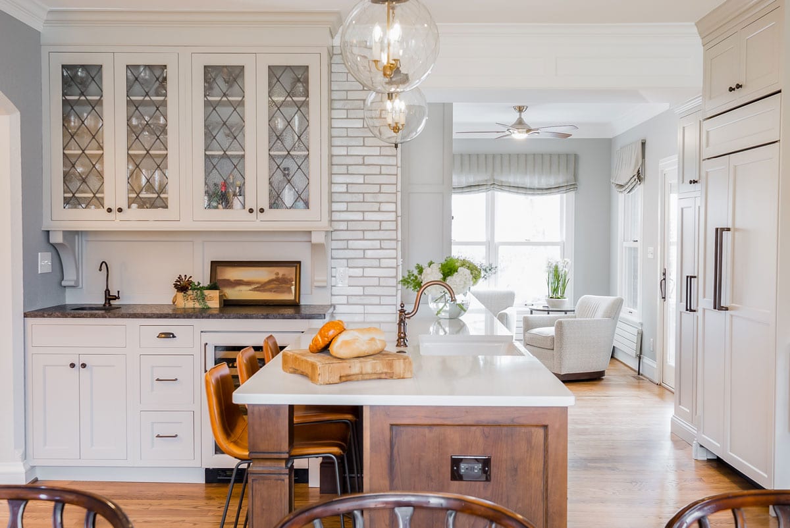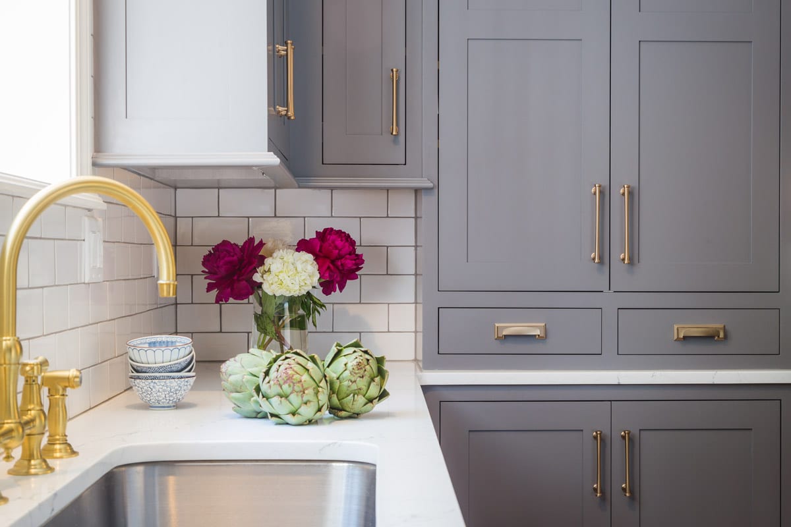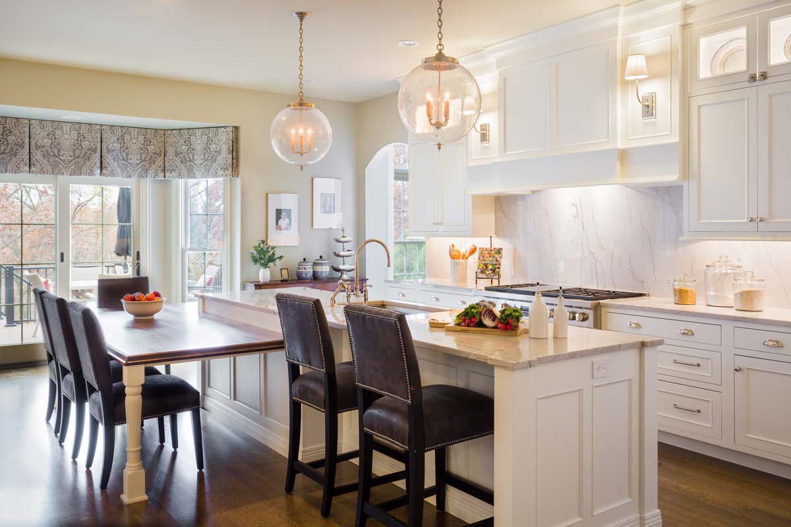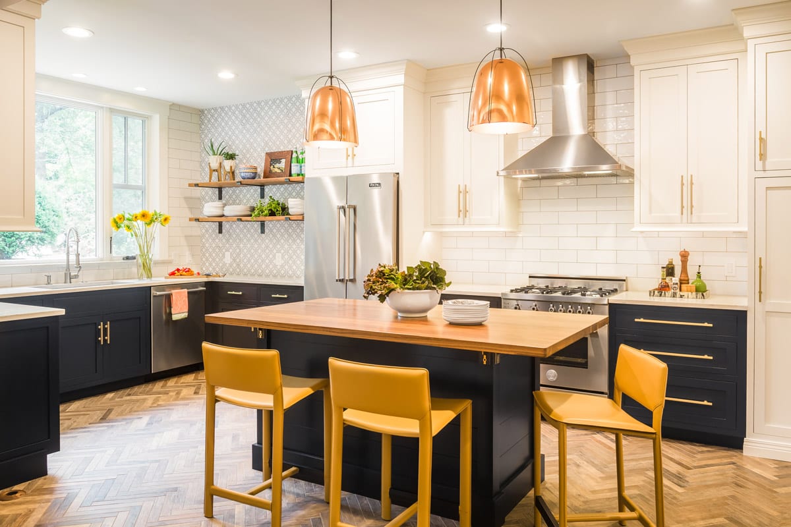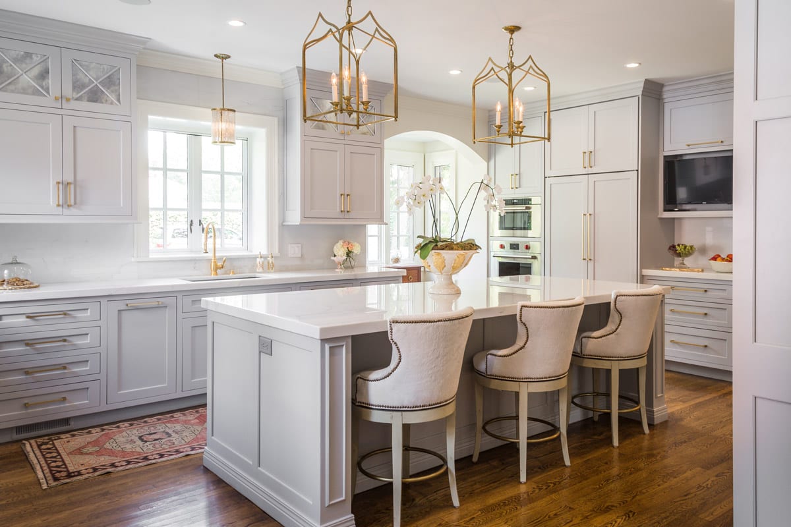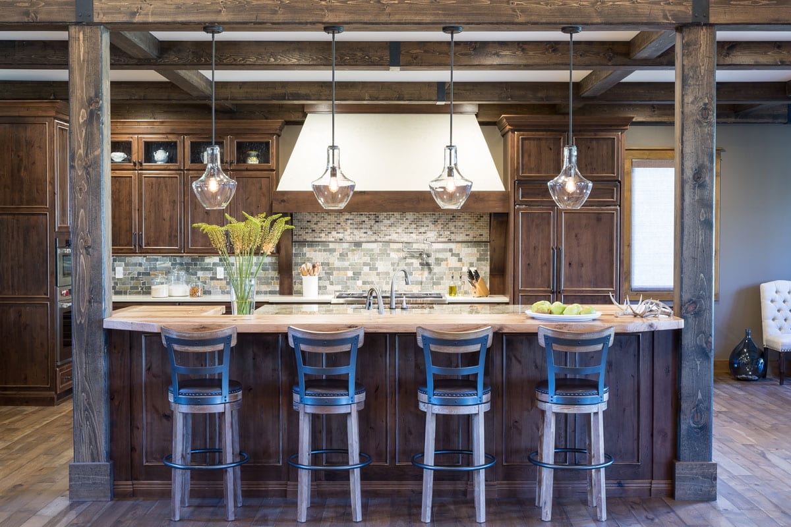Archives
Kitchen
Originally the plan for this kitchen was an all white space. We get that a lot, like A LOT. Somehow white feels safe. As designers we try to help people step over that comfort line. Sometimes it’s giant steps and sometimes it’s baby steps. Regardless, our clients have never regretted the leap. The sisal color island in…
Read MoreThe transformation of this little cottage by the creek was a work of love. The community in which it sits is where this family, a dad and his 2 sons spend their summer. The original structure built in c.1898 consisted of one main room and a porch built on nothing more than an old tent…
Read MoreThe right mix of color and use of space can make a small kitchen rich with interest. The combined soft grey mixed with warm gold tones is turned on with the sparkle in the lights. The open layout allows for perfect entertaining and conversing with family and friends. The backsplash is a soft pink handmade…
Read MoreEveryone ooohs and awwws when they see this finished kitchen. Can you believe it’s even more stunning in person? With so much natural light the spaces take on a different character between day and night. Prior to this remodel the homeowners had a challenging design dilemma as the home had been updated by the previous…
Read MoreThe colors of this kitchen and its new design reflect the beauty of the homeowners’ souls and the light they bring into the world each day. Here lived a young and active family who loved their charming Clayton Tudor house as it is old with lots of character and close to their daughters’ school. However,…
Read MoreA kitchen like this will never go out of style. Dark hardwood floors and tabletop contrast the light hues found throughout the rest of the space. The custom island has connected table space for the family to gather, get homework done, and wrap gifts. The classic marble countertop wraps up the wall for an elegant…
Read MoreAdorable family! Adorable finishes! This young and energetic family took this out-of-date space and made it work for a modern day family- and gave it plenty of style to boot! The existing kitchen in this historic home was a dark and crowded 60 sq. ft. kitchen. You could almost wash dishes at the sink, stir…
Read MoreDriving up to this home for the first time was exciting. From the outside, it has immeasurable amounts of charm. The step angle of the slate roof “had me at hello.” Walking into the foyer, its vast open space with winding iron railing up the staircase, made me feel like a princess. I wanted to…
Read MoreThis dreary, closed-in small kitchen definitely needed some Karr Bick love! After my first meeting with these homeowners I left with a list of dozens of wants and desires. I wondered to myself, “How is that ALL going to fit in such a tiny and closed off small kitchen!?” To the extreme delight of the…
Read MoreThis kitchen remodel was inspired by the homeowner’s Montana vacation retreat. The rustic box beam ceiling frames the space while the matching columns anchor the island on both sides. The two-level island helps hide the sink from the family room. The pendant lights are a focal point but the clear glass does not obstruct the…
Read More
