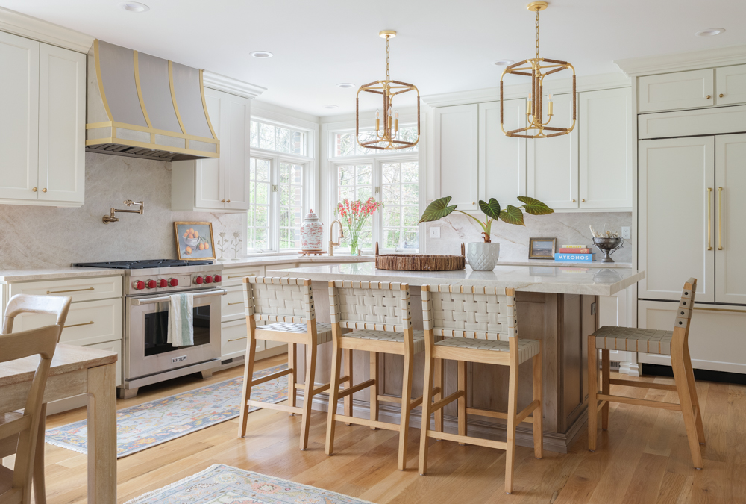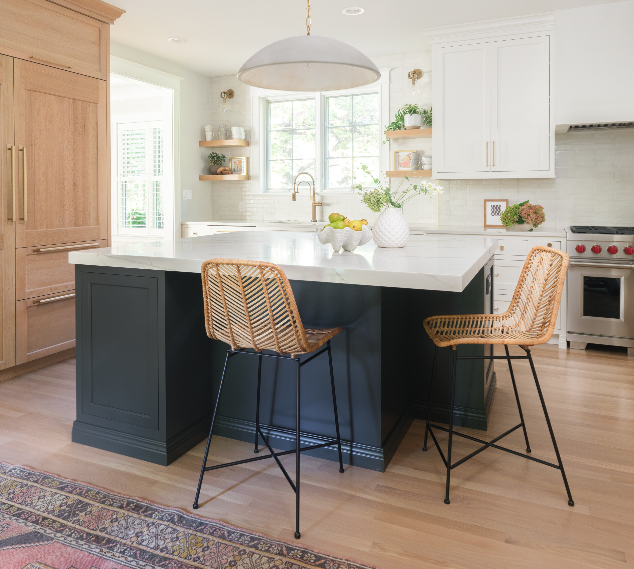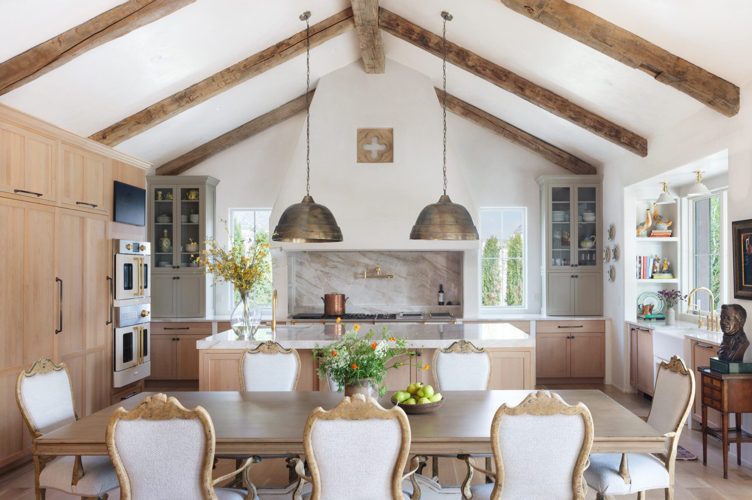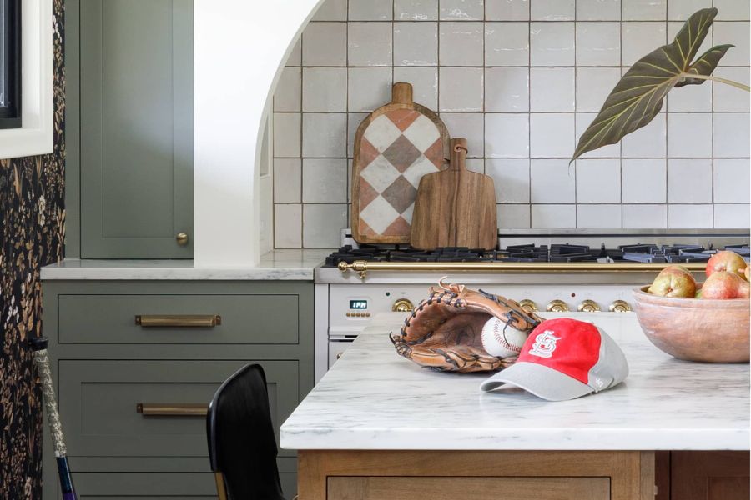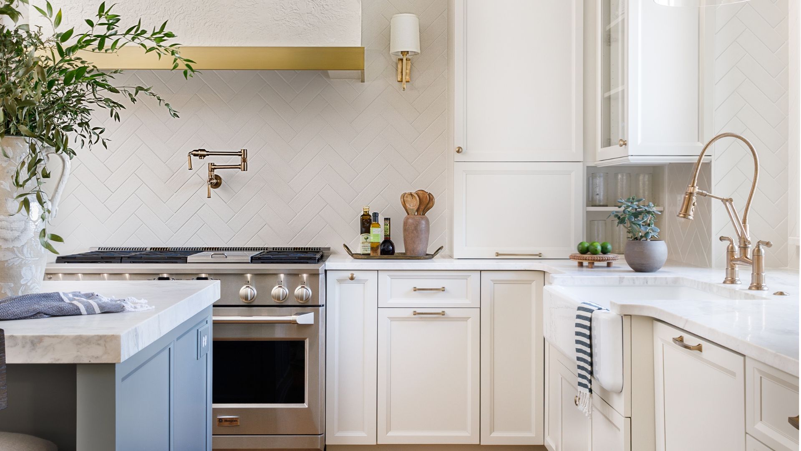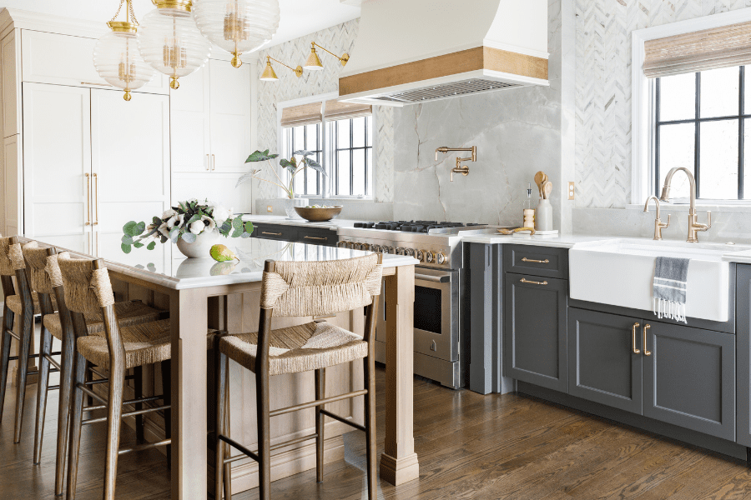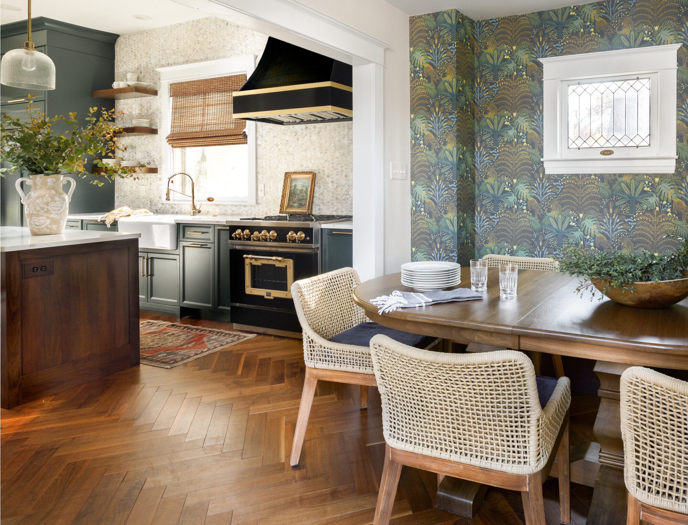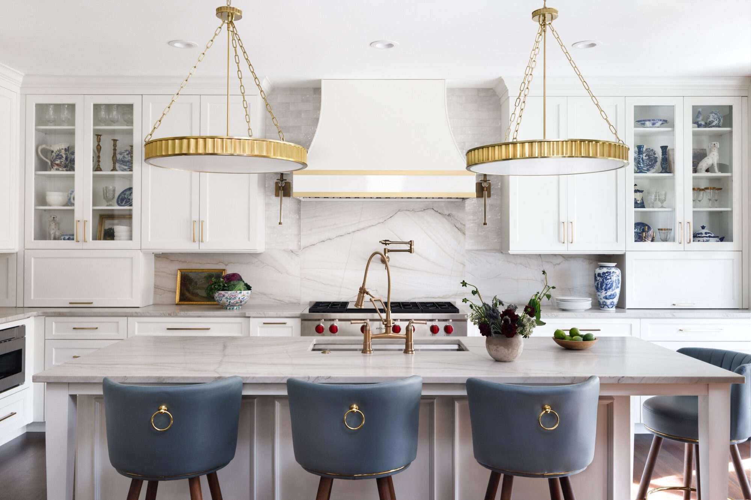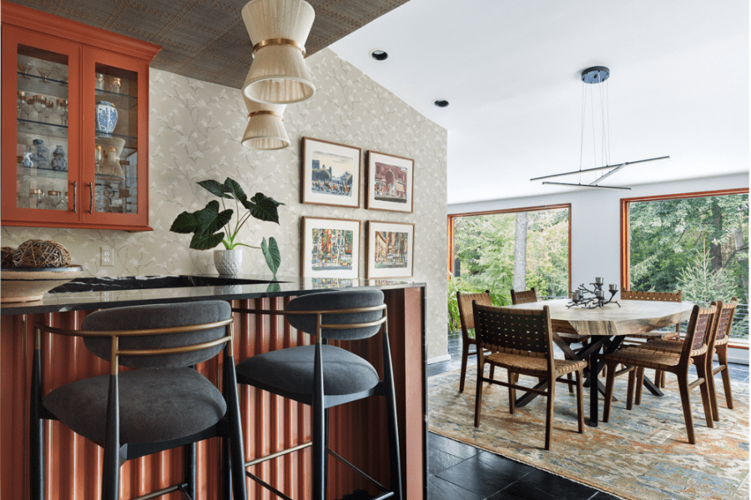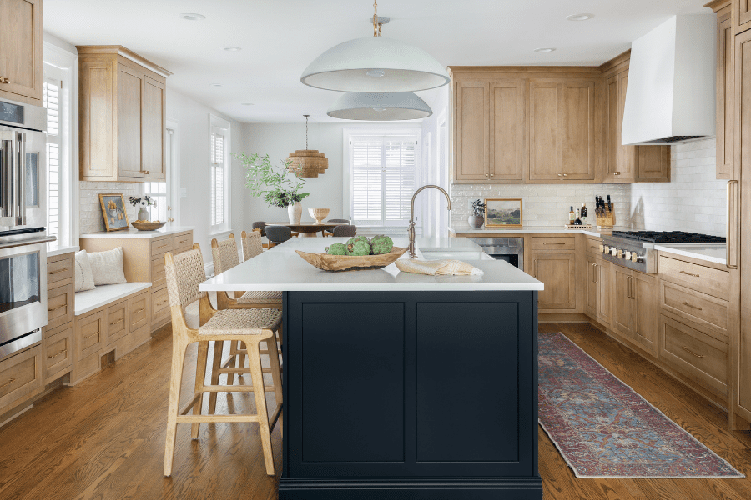Archives
Kitchen
Our kitchen and bath, and interior teams worked seamlessly to bring this project to life. This whole-house remodel is a celebration of color, texture, and personality, each space thoughtfully designed to stand alone yet flows seamlessly as a whole. The heart of the home, the kitchen, is where we added creamy white cabinetry but paired…
Read MoreThis incredible kitchen is the perfect blend of modern elegance and functionality. The bright white cabinetry and countertops create a clean, open feel, while warm wood accents including the floating shelves in the bar area, the tall cabinetry, and hardwood floor, add natural texture. The standout feature of the space is the bold blue island,…
Read MoreThis stunning new-build kitchen is a masterclass in blending Old World charm with everyday convenience. Inspired by Patina Farms, we captured the timeless beauty of European craftsmanship while providing state-of-the-art functionality for our client who is a discerning chef. The custom-hood is the main focal point and immediately commands your attention. Surrounding the hood, we have…
Read MoreSeeking a stunning kitchen transformation in St. Louis? Look no further than Karr Bick Kitchen & Bath! This project exemplifies the impact of meticulous planning, thoughtful design choices, and high-quality materials. We transformed a closed-in, non-functional space into a dream kitchen. The reconfigured layout maximizes openness and flow, while soft Honey Dew cabinets paired with…
Read MoreAt Karr Bick Kitchen & Bath, we know the magic of transforming a space. Taking a dated, dark kitchen and turning it into a light, bright haven is what we do best. This incredible kitchen showcases the power of a neutral palette – clean and timeless, but never boring. Texture is key! The plaster hood…
Read MoreOne look at this beautiful kitchen and you’ll be hooked. Our clients wanted to maximize their square footage, and really create a haven to cook and entertain, as well as making it highly functional for day to day living for their family. We began by combining two smaller rooms. This was a strategic move to…
Read MoreThis kitchen and mudroom transformation was an absolute joy to work on, brimming with creativity and intentional design elements. Our client’s daring choice of green cabinets paired with the richness of walnut was a striking and invigorating decision. Beyond just adding a vibrant hue, this fusion established a warm and inviting ambiance that resonates throughout…
Read MoreExperience the breathtaking transformation of this kitchen! We embarked on a remarkable journey, reconfiguring the space to introduce seamless access to the outdoors, fundamentally altering both the square footage and the atmosphere within. Our vision led us to embrace creamy white cabinetry, exquisite quartzite countertops, and touches of captivating blue, culminating in a timeless, sophisticated,…
Read MoreWhen a client grants you creative freedom with a ‘do whatever’ attitude, magic happens. In this project, we transformed a space with white walls, black floors, and abundant medium wood molding, infusing warmth and color. Our suggestion of Farrow and Ball Terre D’ Egypte for the bar cabinets was embraced, setting the tone for the…
Read MoreWe transformed a dated kitchen stuck in a time warp from 1900s into a modern and functional space. We started by removing 1920’s wallpaper and old cabinets, opening up the kitchen by eliminating a restricting peninsula. We reconfigured the layout for better flow, added ample pantry storage, and even created a new upper hallway by…
Read More
