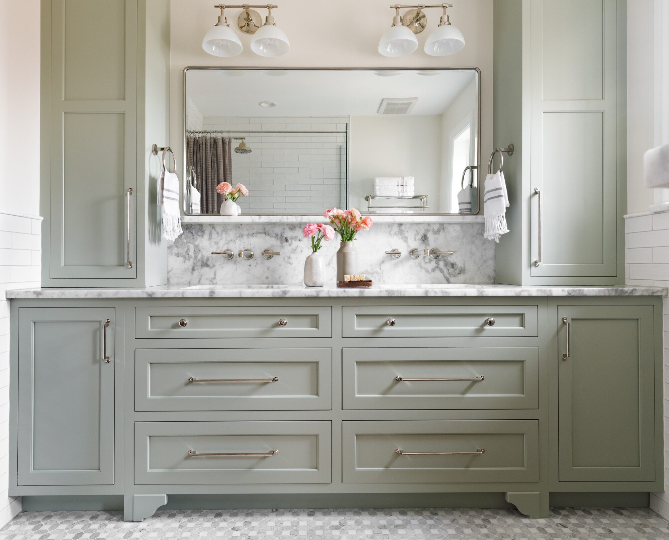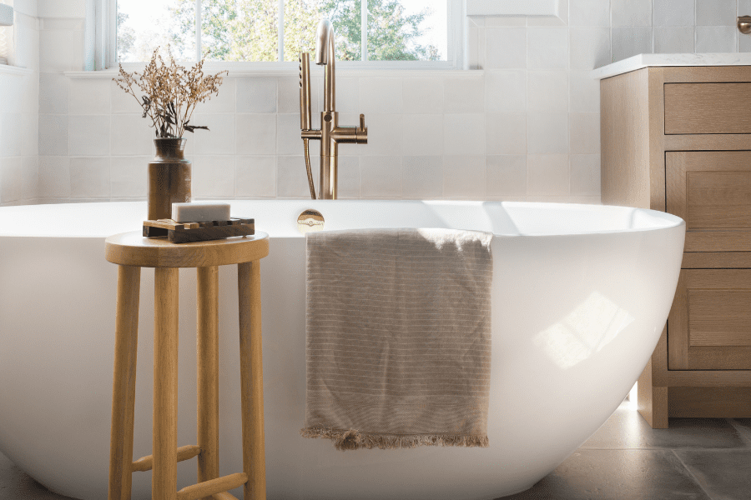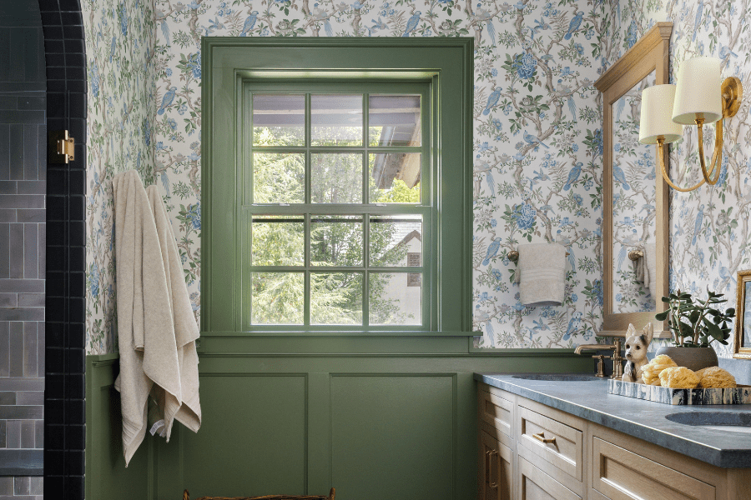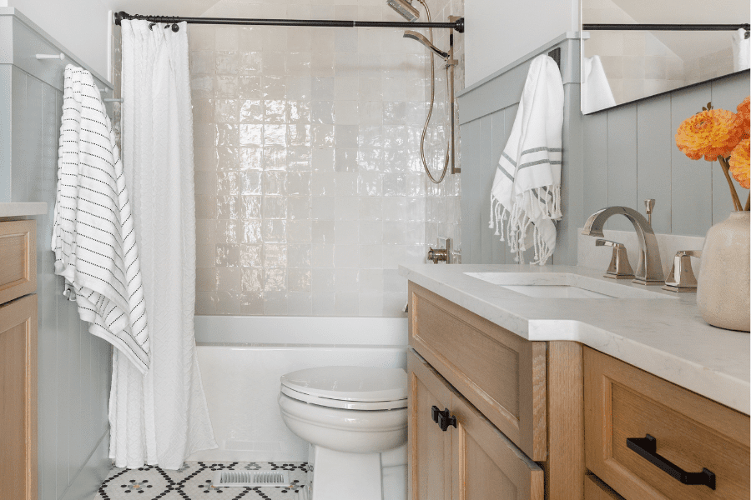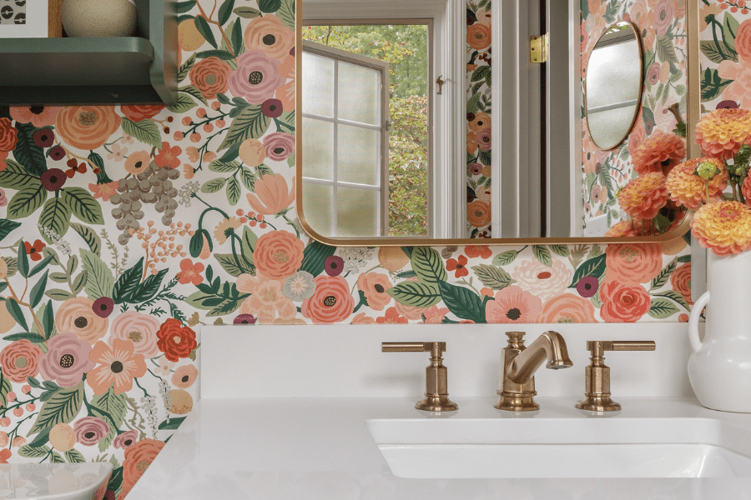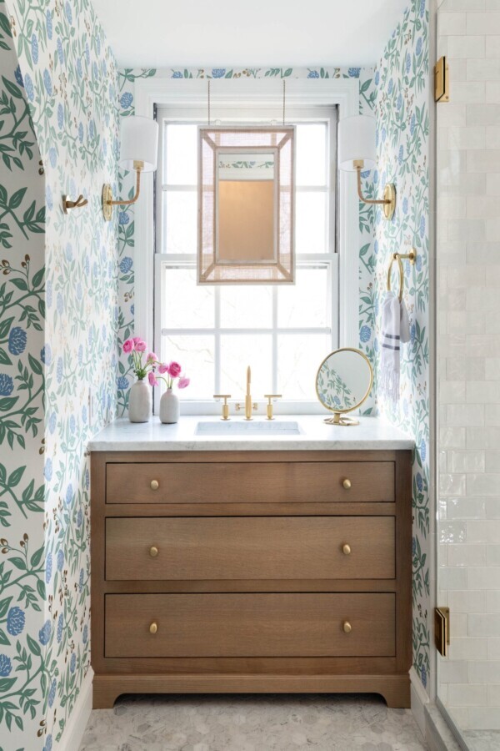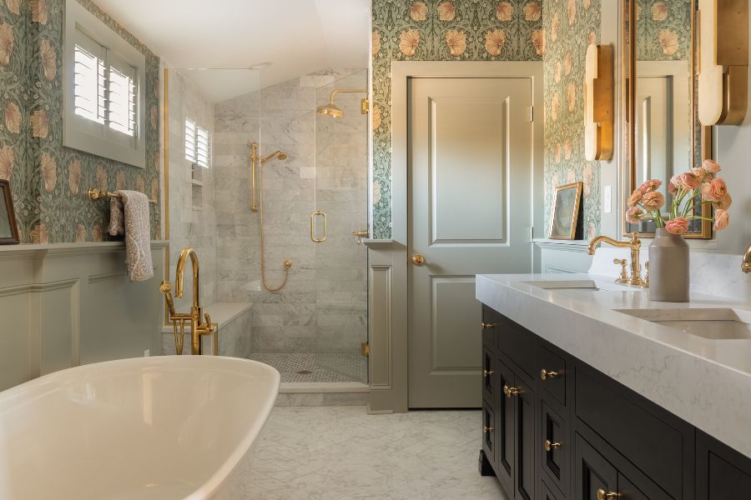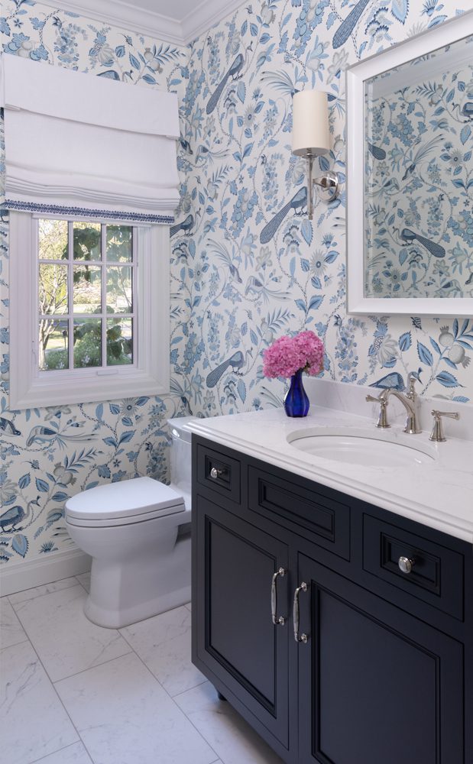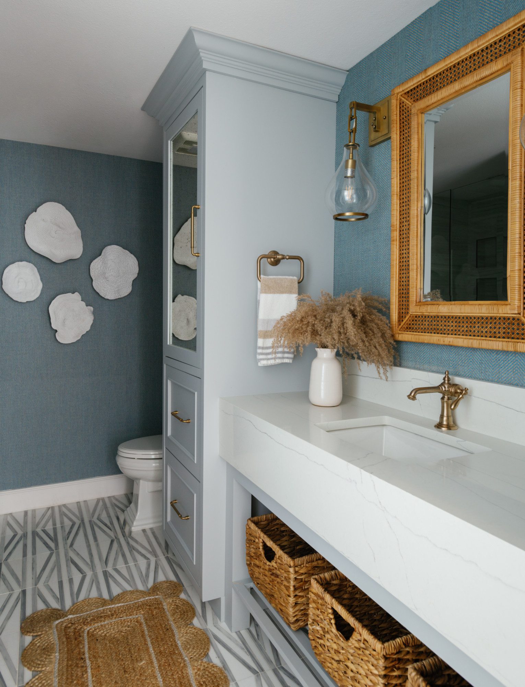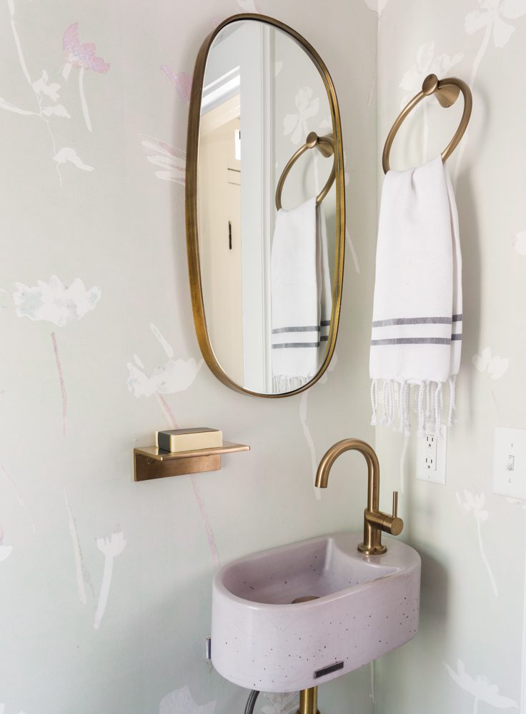Archives
Bathroom
In this project, we orchestrated a remarkable transformation, turning a once dim and outdated bathroom into a lavish and refined sanctuary. Through a blend of serene green tones, luxurious marble, and an artful juxtaposition of patterned and subway tiles, we crafted an ambiance that exudes sophistication and enduring elegance. Our selection of materials was intentional,…
Read MoreOur recent bathroom renovation project is a testament to the power of transformation, turning an ordinary builder-grade bathroom into a bright, stylish, and highly functional oasis that perfectly embodies our client’s unique preferences. Here’s a glimpse of the remarkable changes and features that have been seamlessly woven into this exceptional redesign. In its original state,…
Read MoreOur clients on this project shared our passion for color and wallpaper. Throughout this comprehensive home remodel, every room exudes whimsy and texture. It was a joy to let our creativity run wild, selecting rich, captivating hues that imbue each space with depth and warmth, complemented by an array of stunning wallpapers. This endeavor seamlessly…
Read MoreGet ready for texture galore in this updated bathroom! With its charming blue wainscot, playful floor and shower patterns, and eye-catching mosaic floor, this space is a visual treat. The gradient shower tiles add depth without overwhelming, and the standout wood cabinetry in a rich, warm hue completes the picture. It’s all about the details…
Read MoreThis guest bathroom underwent a remarkable transformation, transitioning from its outdated and dull state into a radiant and exuberant space. With its captivating green color scheme and lively wallpaper, it now greets all who enter with a contagious smile. The wooden vanity serves as an anchoring element, infusing the room with warmth amidst its vibrant…
Read MoreThis secondary bathroom is a pristine combination of light and warmth. Before anything else, we removed the dormer and old tub to create space for the new shower. We moved the sink in front of the window which required careful thought and planning. Now to the pretty things: Our clients chose an elegant quarter-sawn white…
Read MoreThis project was an incredible collaboration between our design and construction teams, full of challenges that required creative solutions. For example, the bathtub we wanted to install fit in the area measured but it was too wide and heavy for us to carry up the narrow staircase – so instead we lifted it into an…
Read More
