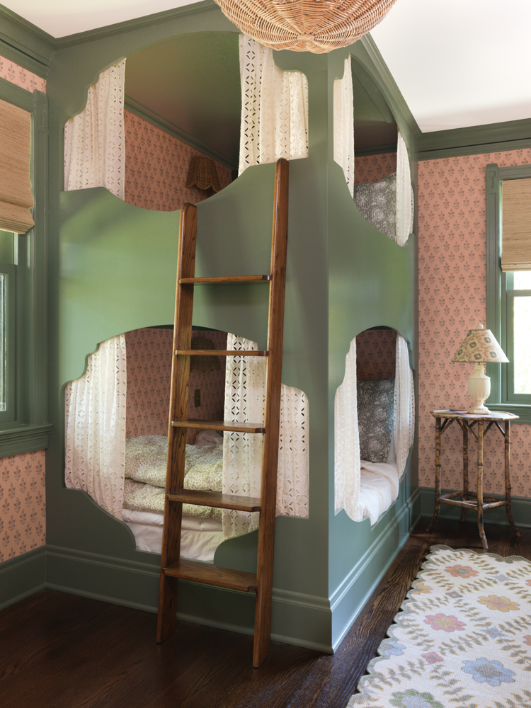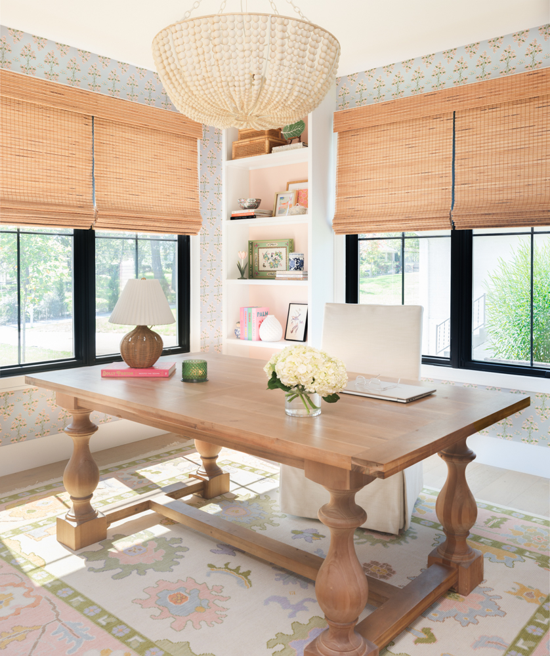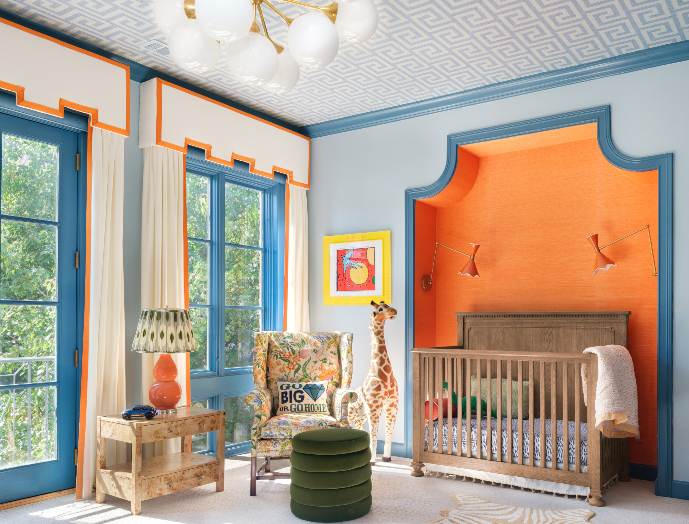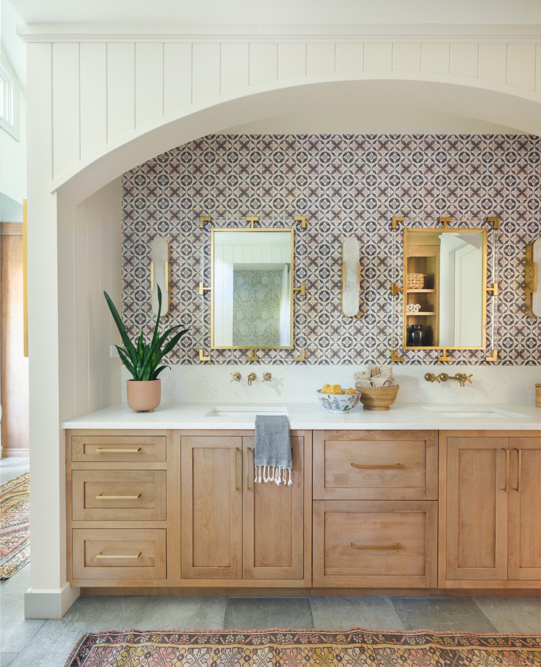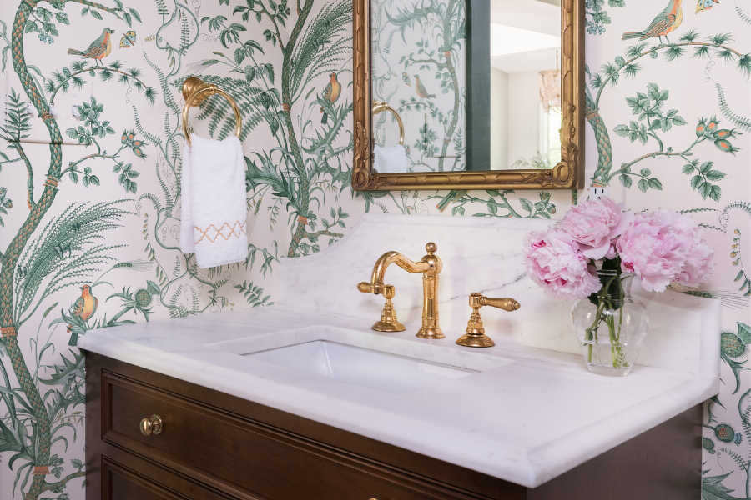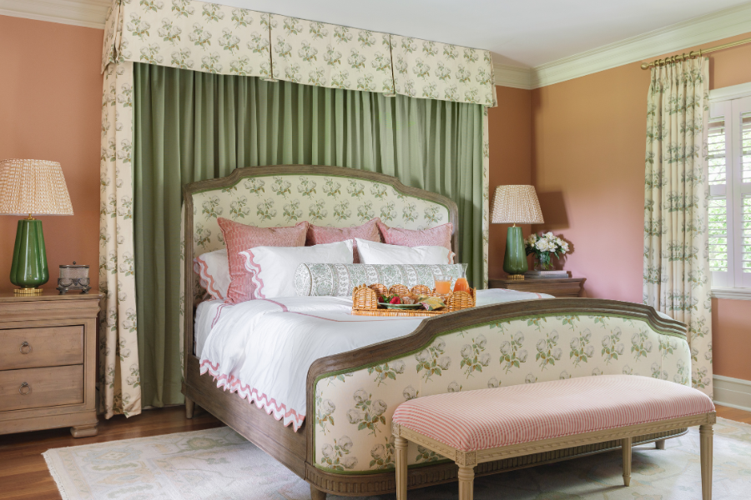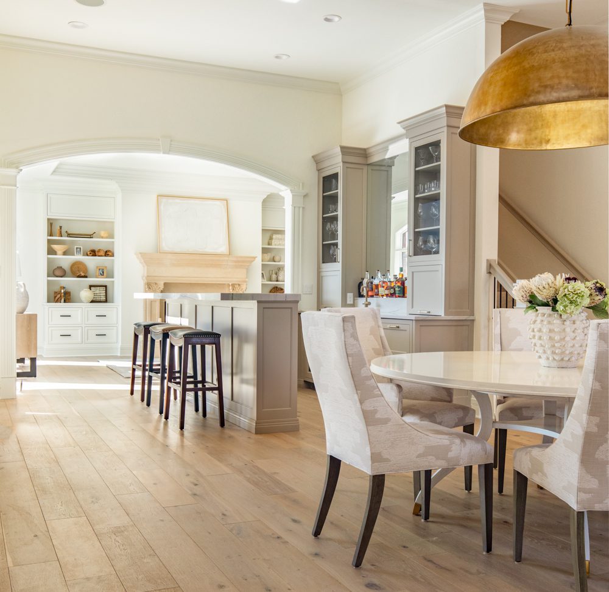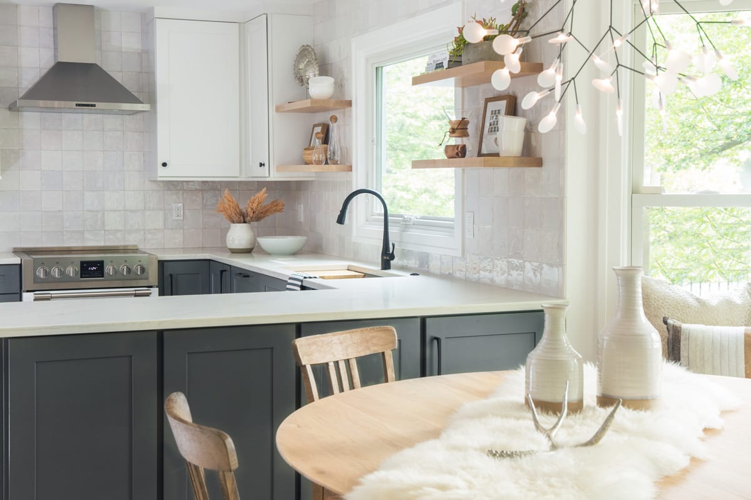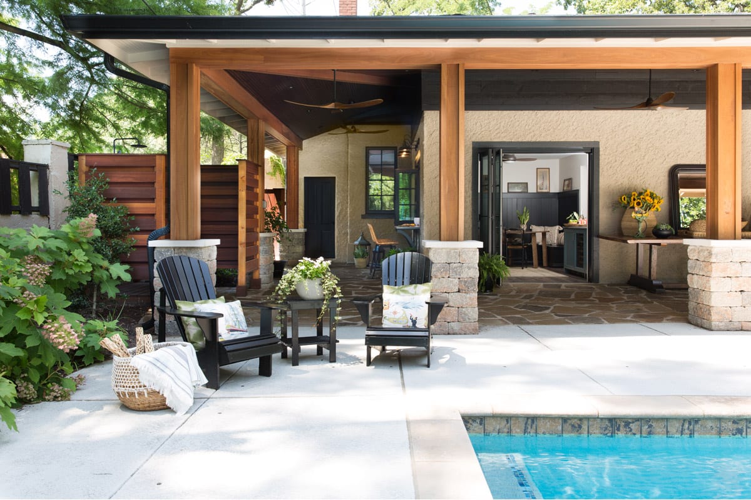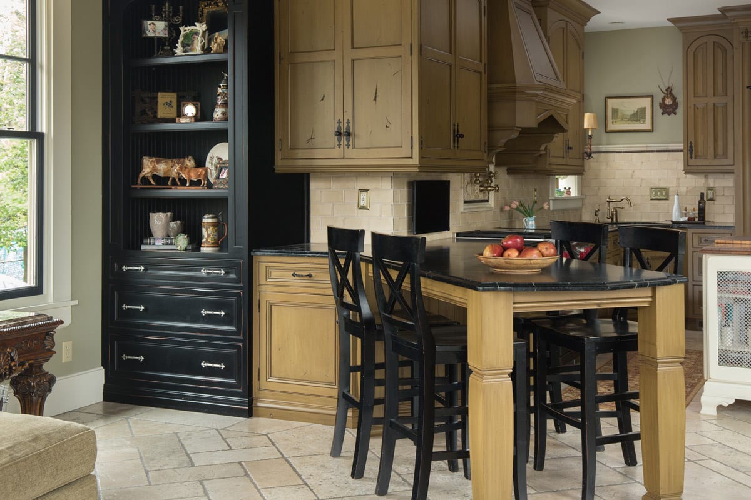Archives
Interiors
This children’s room is a delightful blend of warmth, creativity, and functionality. The pale pink block print wallpaper, framed by dark green trim, sets a cozy tone. The custom-designed bunk bed takes center stage with its folk-inspired, curved silhouette, offering a whimsical place for play and rest. Custom drapes add an imaginative touch transforming the…
Read MoreThis home office embodies a lovely feminine touch, perfect for our client who is a mom working from home. The floral wallpaper adds softness while giving the walls interest, while a colorful rug anchors the room and makes it feel cozy. The chandelier and rattan pieces add lots of texture and the soft blush backdrop…
Read MoreThis playful children’s room is designed to spark imagination at every corner. Eleven-foot ceilings set the stage for custom draperies that add a bit of whimsy and anchor the room. To create a focal point in the bed wall niche we added an incredible pop of color, with the carefully chosen orange grasscloth. However, we…
Read MoreThis once-dated bathroom has been transformed into something truly special. Originally housing a glass-block shower and out of date, oversized jetted tub, we reconfigured the entire room to include a spacious closet, generous shower, ample vanity space, linen storage, a separate makeup area, and a free-standing soaking tub. Arches are the theme in this one-of-a-kind…
Read MoreWe are thrilled to share this spectacular dining space and hidden powder room with you. Our team meticulously designed a room that combines not only luxury with functionality, but also added custom features like the hidden doorway for an element of surprise and uniqueness that leads to the most incredible powder room. Our design process…
Read MoreThe goal in this stunning bedroom was to create an oasis for our clients that was filled with elegance and romance. This Bridgerton inspired primary suite combines the perfect blend of textures and finishes. We were very selective with the color palette. First, we chose the main hues, which include pale blues and greens, soft…
Read MoreWith a long to-do list of projects around the house, the homeowners became overwhelmed and wanted to throw in the towel and move. After much convincing by their daughters, they decided on a complete remodel instead and called Karr Bick to help rescue them. When approaching Designer Wendy, the homeowners had clear insight on what…
Read Morea space for entertaining & family Though serving a purpose when originally built, a local family didn’t feel the once carriage house served them fully. With a large family and a passion for entertaining, the clients wanted to reconstruct the space into a pool house. The challenge was to meet all of their needs while…
Read MoreA Historic home remodel with a growing family in mind This historic home is the ultimate renovation. With beautifully designed spaces everywhere you turn, it’s hard for your eye to settle on just one detail. The open kitchen is perfect for gatherings and masterpieces that the kids wipe up. Details such as the distressed cabinetry,…
Read More
