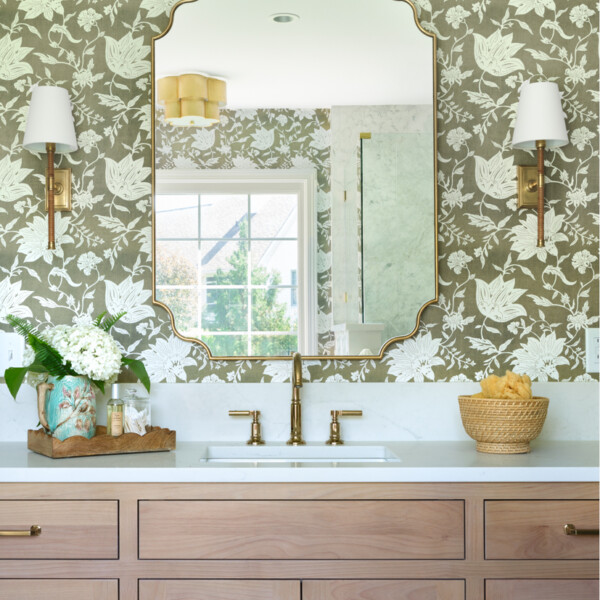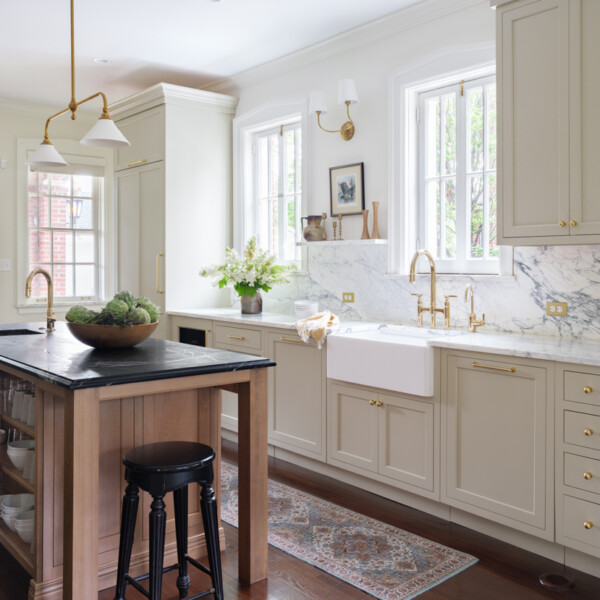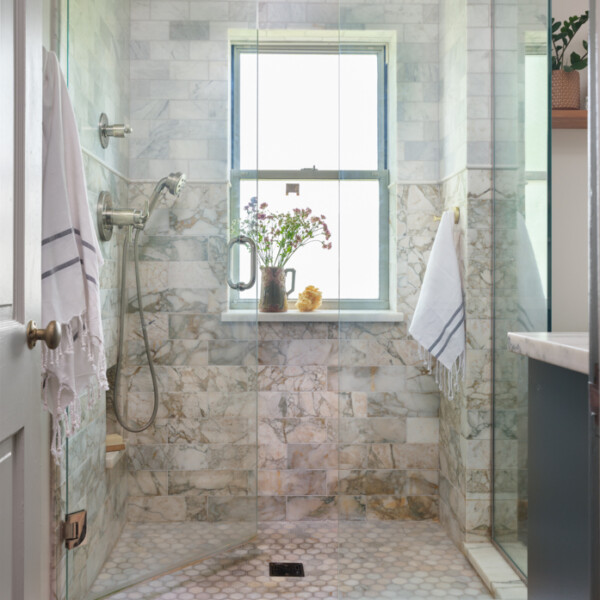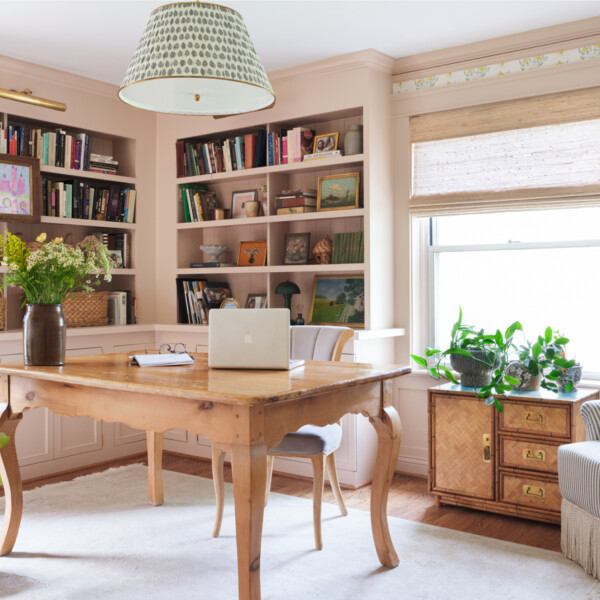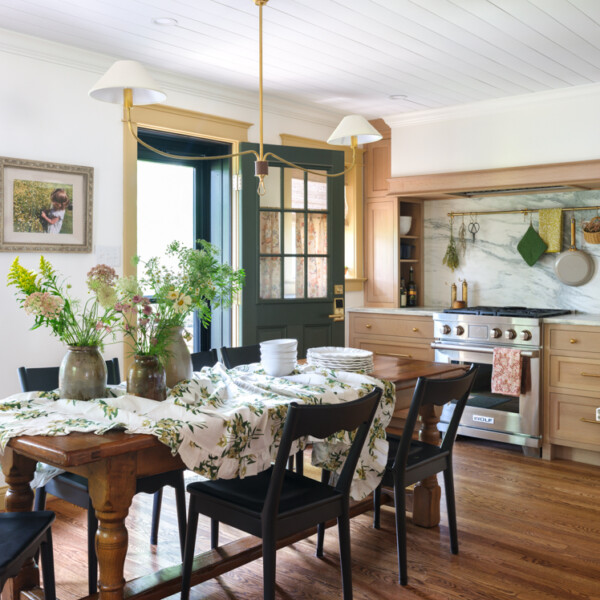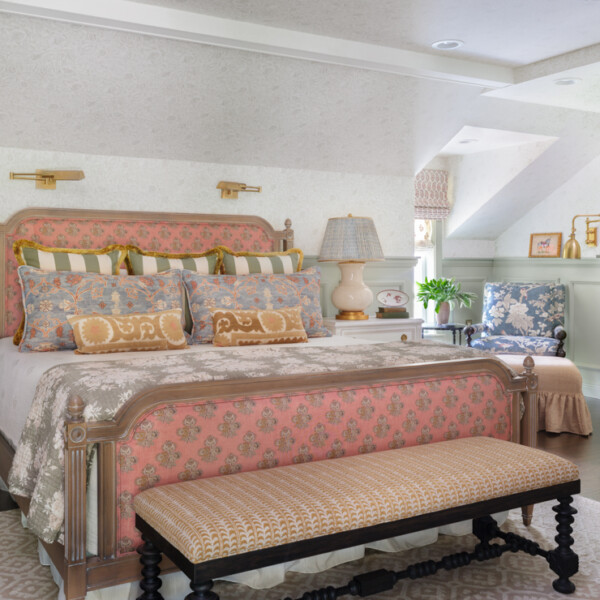The Full Karr Bick Experience
St. Louis Residential Remodeling & Design Services
The full Karr Bick experience includes design, selection, and installation (optional). You get the benefit of having our award-winning design team working on your behalf from start to finish.
Every project begins with an informal complimentary meeting, usually in our showroom. We get to know you and the goals and scope of your project. And you get to decide if we are a good fit. If it’s a yes, we’re ready to help you create #NothingOrdinary!
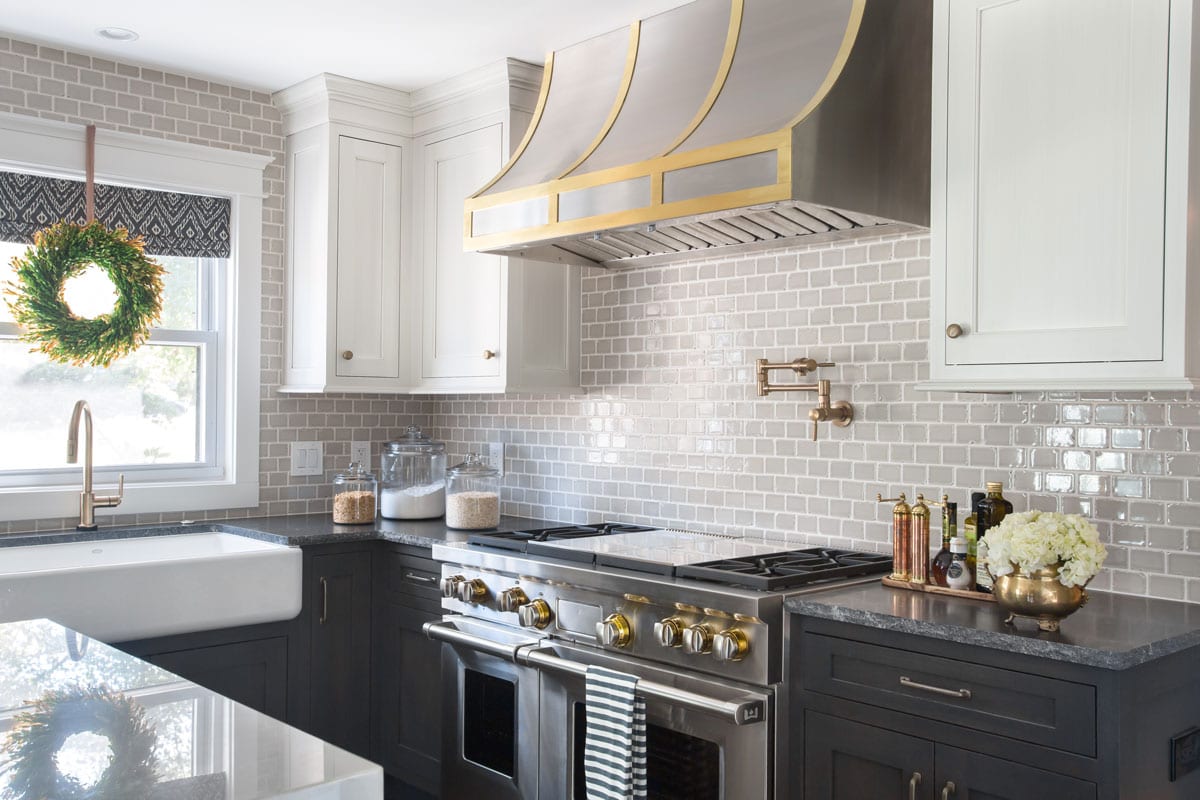
One of the main highlights of this room is the arched cottage windows. Not only are they ringing true of the original purpose of the structure, it provides another angle for natural light to enter.
What to expect from us
- Measure the space
- Project consultation – 1 hour
- Design the Space – 2 versions & 2 revisions
- Guide you in choosing materials
- Select paint colors
- Provide material budget & construction-ready drawings
- Purchase & deliver materials
- Problem-solve & answer unlimited questions
- Install the space or work with your contractor
Please note: Does not include a full set of working drawings
XXXXXXXXXX
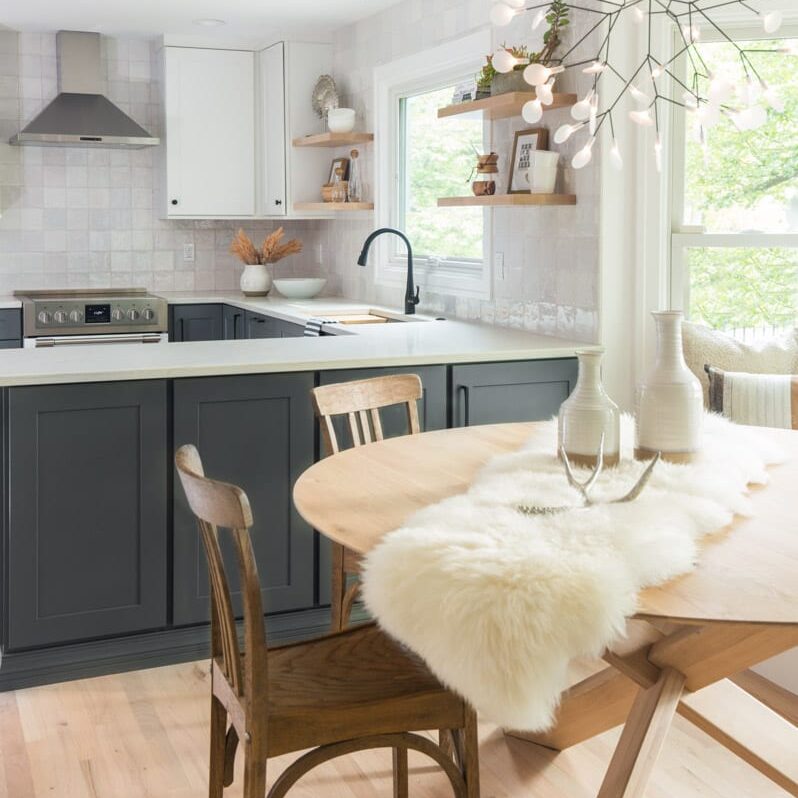
Design Retainer
$750
Your time and ours is valuable. To honor that, we charge a design retainer fee. If you choose to move forward with the project (within 6 months of receiving your design) you can apply the design retainer toward the purchase of your cabinetry. If you choose not to move forward with the project, the design retainer covers a portion of the time we’ve spent helping you create your space. It includes:
Applied to the purchase under following conditions:
- At least 3 Product Categories - Cabinets + 2 Other Categories - Knobs, Tile, Countertops, Plumbing Fixtures, Lighting Fixtures, Appliances
- Must be applied to a purchase within 6 months of receiving design
At this point we will have a meeting to determine if you want to move forward with the project -- decision point is whether you want to commit to purchasing your materials from us -- if not we can continue to work together on the project on an hourly design fee basis.

Design Retainer Add-ons
So often our clients begin redesigning a space and want to annex other spaces into the project. No problem! This happens all the time.
Add another room $500
Add multiple rooms $1000
Add a complete level/story $2000
Our Process
The Full Experience
When you work with Karr Bick, you're getting access to a seamless experience from inspiration to installation. Our team spans from designers to construction services. We have the experience and know-how to get your project done, on budget, with full execution of creating your #NothingOrdinary space.
Inspire
The journey from your couch to our showroom
Design
Finding a plan together that you love
Select
Picking and choosing the pretty things
Purchase
Decisions go from pencil to pen
Install
See your hard work come to life
Enjoy
Relax and enjoy with family and friends

 portfolio
portfolio