Cabinet Construction
Cabinet construction is where the rubber meets the road, and also where it is often most difficult for a homeowner to decide whether to spend the extra money on one cabinet line versus another. How do you know if you are paying for a company's hyped up marketing and advertising budget or for quality construction that will make you happy with your decision for years to come?
Let’s face it, for most of us one hinge basically looks like another, and as long as the doors and drawers open we don’t care if the drawer mounts are on the sides or the bottom, or if the cabinet box is made out of plywood or particle board.

We are here to tell you that it does matter because these little things are the differences between a kitchen that will last you for decades and cabinets you want to replace in 5-7 years because they are showing "wear & tear."
This is our attempt to make sure you are well informed as you make this major investment in your home. Cabinets are typically the largest part of your kitchen remodel investment and just because they look good in the showroom and you like the color and finish doesn’t mean you are getting a high-quality cabinet line. Continue reading if you want to learn about cabinet construction practices and their impact on the functionality and durability for your kitchen.
FRAMED CABINETS VS. FRAMELESS CABINETS (EURO STYLE)
So let’s start with the basics … the cabinet box. There are two principal methods of constructing cabinet boxes, Framed and Frameless. Framed is the most common domestic form of cabinet manufacturing. Frameless Cabinets, popularized in Europe, have made their way into the United States in the last 50 years and are becoming more readily available.
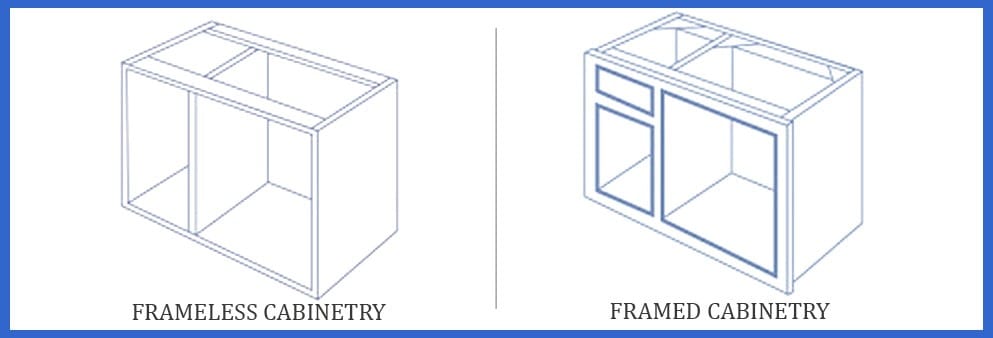
FRAMELESS CABINET CONSTRUCTION
As the name suggests frameless cabinetry does not have a front frame and instead gets its support from using thicker furniture board for the sides, backs, and tops, or the use of a “hang” rail across the rear of the cabinet. Often referred to as European or Eurostyle cabinetry, frameless cabinet lines are typically sized in metric units of measurement.
This method of construction mainly uses high density engineered furniture board because of its stability (it does not warp). To compare quality differences between lines, you must investigate the quality and thickness of the engineered board used to construct the box. (see below for more information)
Drawer guides and hinges are attached directly to the side panels which provides a few extra inches of storage within the cabinets and drawers. Because there is no center stile separating the cabinet doors, the style allows easier access to the cabinet's contents which is the reason you might hear this cabinetry referred to as "full access."
Without a face frame, the only door configuration available is a frameless overlay door with reveals of ⅛”. This creates a sleek seamless look making frameless cabinetry a popular choice for contemporary looking kitchens. It is possible to create the look of inset doors by using deep panels in between the cabinet boxes (and a wicked smart designer 😜).
FRAMED CABINET CONSTRUCTION
Framed cabinet construction has historically been the most common type of cabinetry manufactured in the United States. In addition to top, bottom and side panels, the box of a framed cabinet has a face frame. In addition to providing strength and stability, the face frame helps to keep the cabinet square (crucial during shipping and installation) so that the doors hang level and the drawers function correctly. Often this frame is constructed of solid wood while the rest of the box, depending on the cabinet line, can be made from engineered furniture board or plywood. In framed cabinetry, the door hinges and drawer glides are secured to the face frame as opposed to the side panels.
Within a framed cabinet product line there are three cabinet door configurations available allowing almost unlimited design options.
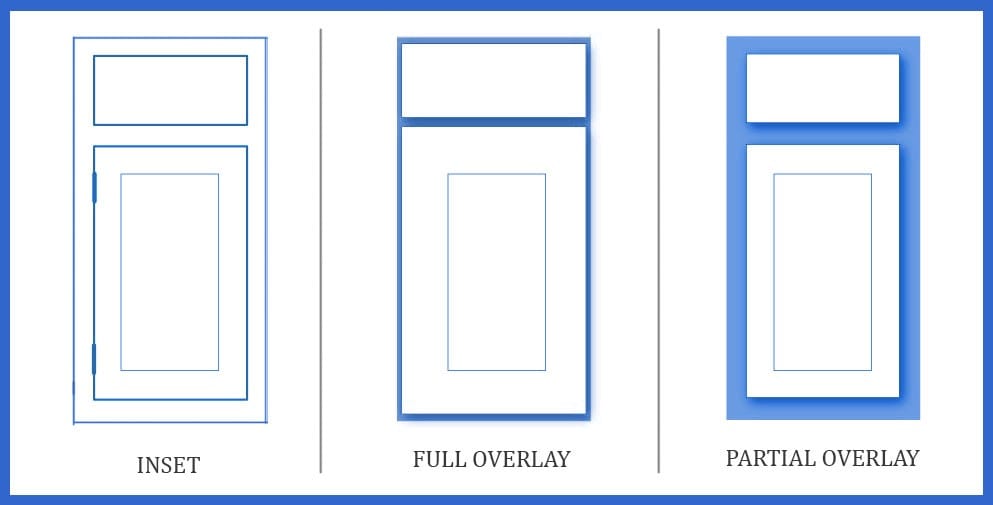
INSET CABINETRY:
An inset door is recessed into the face frame creating a flush front on the cabinet requiring very tight tolerances. To create this look each door is sanded by hand for a perfect fit in each opening. Due to the hand-crafted manufacturing process, this configuration is usually only available in a custom cabinet lines and typically is the costliest option. Inset doors are often considered more desirable because they look more like furniture than kitchen cabinetry.
FULL OVERLAY CABINETRY:
In this configuration, the doors typically have about 1/8” reveal from the edge of the cabinet. This style leaves very little frame exposed, so when the cabinets are joined you see almost only door. The smaller opening requires a tighter manufacturing tolerance making them more expensive than "standard" overlay.
STANDARD (PARTIAL) OVERLAY CABINETRY:
In this configuration, the doors are slightly larger than the cabinet opening, exposing more of the cabinet's frame. The most apparent visible difference is the wide space between the doors and drawers. Smaller doors and wider spacing allows greater tolerances in the manufacturing process making it the lowest cost cabinetry configuration.
MANUFACTURER CABINET CLASSIFICATIONS
Stock, Semi-Custom, and Custom cabinet classifications are terms manufacturers use to broadly classify a cabinet's construction type. Understanding these classifications will help you loosely identify which brands have more choices and flexibility in the construction of the cabinet boxes.
STOCK CABINETS:
"Stock" does not mean the cabinets are actually available and in stock, instead it means the cabinets are manufactured in standard sizes using 3” increments to increase or decrease the width and wall cabinet height. The choices are usually limited regarding styles and colors to keep the cost of manufacturing down. The lead time (the time between placing your order & shipping the cabinets) is often shorter as a result. When designing a space, you often have to use what they have available in the spec book. Think “standard.”
SEMI-CUSTOM CABINETS:
Semi-Custom Cabinets are a step above the stock cabinet. They usually allow some level of modifications such as an increase or decrease in depth and width at most any increment. They provide many standard options in cabinet design and interior storage solutions (take a look at our cabinet accessories page), and you will enjoy a wider variety of finishes and door styles from which to choose. The lead times may increase with customization.
CUSTOM CABINETRY:
When designing with custom cabinetry you’re limited only to your mind’s desire, the creativity of your designer😄, and the capabilities of the manufacturer. Those dreams often come with a hefty cost and lengthy lead-time as you increase the customization and complexity. Although an intelligent, and talented designer can assist you in making choices from the custom spec book to achieve the look you want without breaking the bank. Custom lines have the widest variety of choices for door styles and finish options.
CABINET BOX CONSTRUCTION
The variations in cabinet construction options are mind-numbing. Each manufacturer juggles material choices, construction methods, and production costs in an attempt to match your (consumer) wants with what you are willing to spend. And let's face it, as consumers we can be very fickle. We say we want quality and value, but if we don’t know what that means or how to distinguish the differences, then we are forced to decide based on how a cabinet looks and what it costs.
Most of us don’t know what to look for, and because there are so many different methods employed by manufacturers, the construction of the cabinet box can be one of the harder differences to understand. Not to mention, much of the information available to you is marketing hype designed to seduce you into believing that a particular set of options, choices, & construction methods are best.
We want to help you better understand so you can make a more informed decision.
When you strip away all the options, the enticing marketing descriptions and the razzle-dazzle of soft close doors and drawers (which almost everyone uses now), there are two primary areas of focus for determining cabinetry quality: (1) the thickness and quality of the construction material & (2) the quality of the joints and bracing
CONSTRUCTION MATERIALS
Because it is the starting point for building cabinets, let's consider the materials used to construct the cabinet box. Except for the face frame (framed cabinets) solid wood panels aren’t used in cabinet box construction because it is too susceptible to warping. Instead, cabinet boxes (back, sides, top, shelves, and bottom) are made from particle board, MDF or plywood and usually finished with a wood veneer, plastic laminate/melamine or thermofoil.
General Rule of Thumb - The Thicker, The Better!
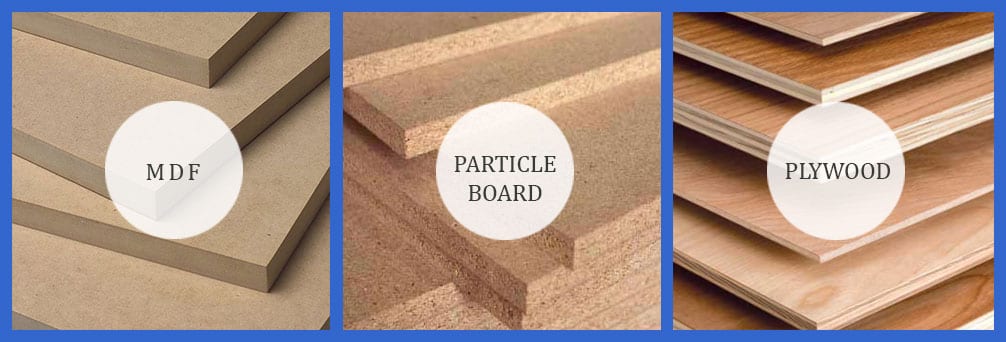
Plywood is made by bonding thin layers of wood (plies) together with glue, heat, and pressure. Alternating the direction of the grain with successive plies gives plywood equal strength in all directions and helps to prevent movement and warping. Thinner plywood is typically used on cabinet backs while thicker plywood forms the sides.  The quality of plywood depends on the number of plies, the overall thickness of the board, and how well its glued and compressed together.
Characteristics of Plywood:
- Much higher tolerance for moisture than particleboard, or MDF (key feature to consider for areas with sinks, faucets and running water)
- Superior ability to hold screws and other mechanical fasteners effectively
- Thicker plywood resists pulling forces and side-to-side movement
- Slight advantage in compressive strength (ability to bear weight)
- Tends to hold glue joints well
Particleboard is a combination of sawdust, wood shavings, and wood particles mixed with resin and bonded by pressure. Typically the wood particles are larger than those found in MDF. The quality depends on particle size, grade of bonding resins, and the density of the board.
Characteristics of Particleboard:
- Does not warp due to temperature or humidity fluctuations
- Particleboard costs less than plywood
- Poor resistance to moisture, prone to swelling if moisture absorbed through end grain
- In poor grades, hinges and other fasteners tend to fall out
- Susceptible to buckling under the weight of kitchen gear
- Typically used on lower quality cabinet lines to contain costs or the non-weight bearing elements of the cabinet
Medium-density fiberboard (MDF) also known as furniture board is technically high-quality particleboard made from smaller wood fibers than used in particleboard. This wood product is composed of wood scraps cut into extremely fine fibers removing all the wood grain. Glues are added to produce highly dense compact boards.
Characteristics of MDF:
- Offers superior screw-holding power, over particle board
- Provides clean edges, and an extremely smooth surface
- Edges can be shaped and painted, similar to high-quality plywood
- Very dense, therefore heavier than particleboard or plywood
CABINET PANELS (SIDE, TOP, BOTTOM)
In our opinion, whether a cabinet is made from MDF or plywood, the panels of the box should consist of boards ranging in thickness from ⅜ inch to ¾ inch.
Frameless (Eurostyle) cabinets should have a thickness of ¾ of an inch for the side, top & bottom panels.
Framed cabinetry should use ½ inch plywood for the sides, top, and bottom. The ¾ inch isn’t necessary because the face frame provides additional strength and stability to the overall box structure.
The quality of these engineered wood products is continually improving so it is not beyond the realm of possibility that a manufacturer could change our minds on this, but the rule of thumb once again is the thicker, the better which is your safest bet for determining quality.
CABINET BACK PANELS
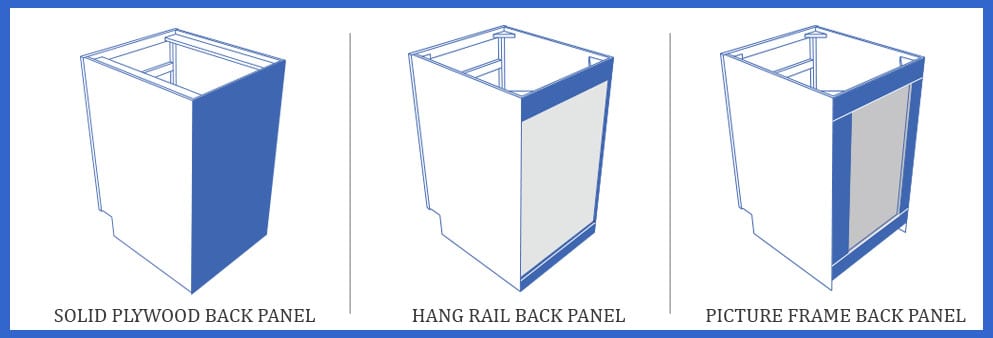
There are several acceptable back panel configurations including a full plywood back, a picture frame back, or hang rails.
A full plywood back allows for placement of the anchoring screws anywhere on the back panel. The plywood should be at least ⅜ inch thick. Installations that require the cabinet to be cut around ductwork, plumbing or electrical conduit, are simpler with a full-plywood back. This construction option makes the cabinet heavier which can make wall cabinet installation more difficult.
Hang rail and picture-frame back panels use ⅜ inch to ¾ inch boards as hangers at the top and bottom of the cabinet. If a hanging rail needs to be cut to accommodate wiring or plumbing, additional reinforcement may be necessary. These methods of construction make the cabinet lighter which might be preferable for wall cabinets.
CABINET FACE FRAMES (FRAMED CABINETS ONLY)
Typically made of solid wood or high-quality MDF (furniture board) the face frame stiles and rails should be at least ¾ inch in thickness. See below for a description of the types of cabinetry joining methods that should be used.
CABINET SHELVES
Cabinet shelving is constructed from one of the engineered wood products (plywood, MDF or particle board). Regardless of the material, shelves are generally covered with a wood veneer or laminate ply.
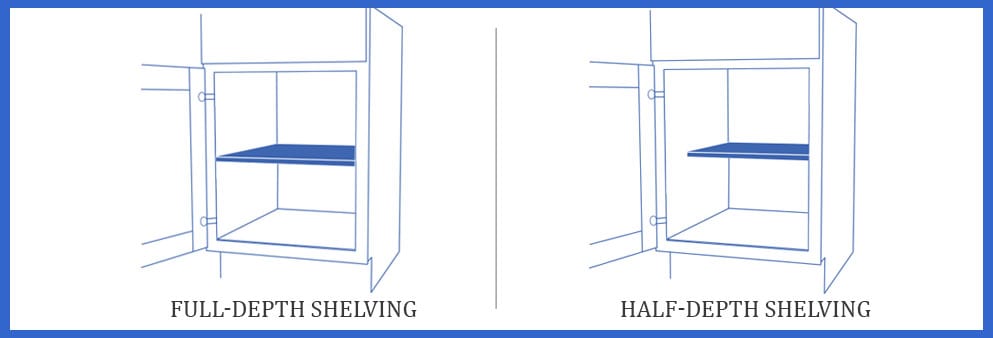
Because the shelves bear weight over long periods of time, strength is a primary consideration which is essentially a function of thickness. This is especially important for longer shelves in extra-wide cabinets to avoid sag. Once again thicker is better, and quality shelving ranges in thickness from ½” to ¾”.
Particleboard is the least expensive option, but it is more likely to sag or be crushed than the other options. Plywood is stronger and lighter but more susceptible to sagging & bowing than a high-quality MDF. ¾” MDF coated with melamine is an excellent option for shelving.
Beware of base cabinets built with half-depth shelving. This is a cost-reduction method employed in lower quality cabinet lines which robs you of precious storage space.
CABINET INTERIORS
Kitchen cabinet interiors and shelf surfaces should be non-porous, and durable so they easily wipe clean & will not stain, bubble, or show wear throughout its life.
Except for cabinets with a finished interior (typically glass-front cabinets) where the interior is matched to the exterior for style purposes, melamine is the material coating of choice for quality cabinet interiors.
A finished interior is constructed of plywood or MDF with a wood veneer that matches the exterior finish of the cabinet.
CABINET DOOR CONSTRUCTION
Cabinet doors & cabinet drawer fronts are made from solid wood or one of the engineered wood products covered with a wood veneer, laminate or thermofoil.
Higher quality doors are typically constructed from solid wood or MDF and range in thickness from ⅝” to 1”. Wood doors can be painted or stained, and MDF can only be painted or covered with a laminate or foil because it doesn’t have a grain.
Cabinet doors are constructed in one of two basic methods - framed or slab. As the name suggests, framed doors consist of an outer frame built around a panel in the center of the door. The panel can be raised, recessed or flat and "floats" within the frame allowing for expansion and contraction of the wood. Slab doors are usually one-piece construction, or a combination of several solid pieces of wood joined to form a solid slab.
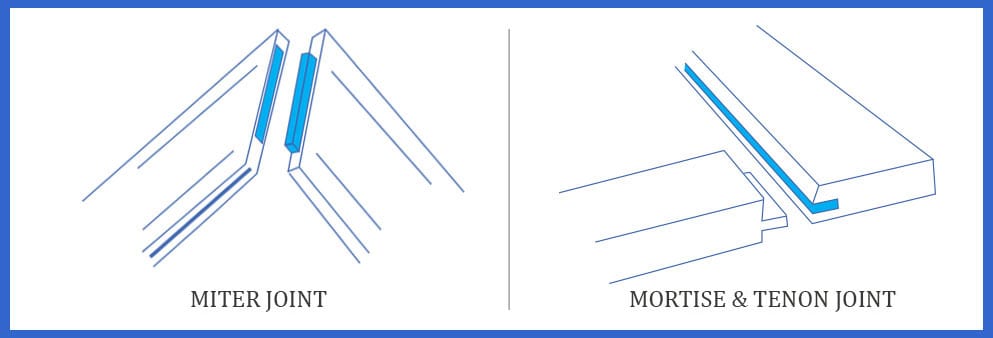
Typical joints for quality cabinet doors …
MORTISE & TENON JOINT
This method involves a "post" that projects from one end of a piece of wood and fits into a cutout in the adjoining piece. This type of joinery is typically used to fasten the parts of a cabinet's face frame together or cabinet doors.
MITER JOINT
Miter joints are made by beveling two parts of wood that will ultimately be joined at a 45-degree angle. This joint is used on doors that can't be manufactured using the standard mortise and tenon joint.
CABINET DRAWER CONSTRUCTION
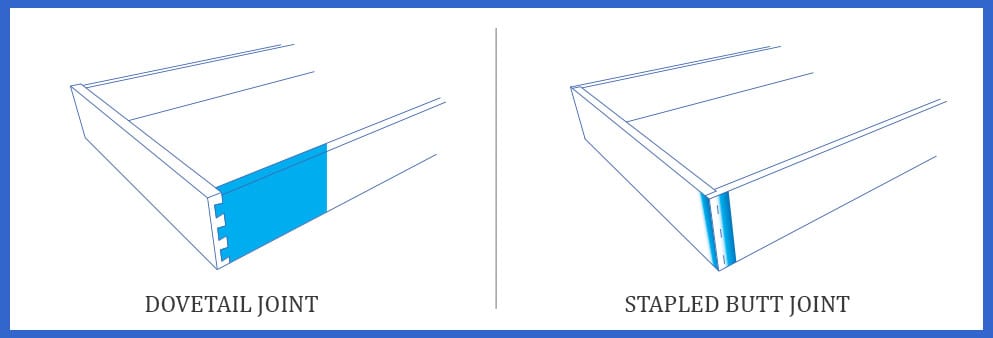
The way a drawer is built determines its durability and longevity. Cabinet drawers are made from particle board, MDF, plywood, and solid wood. Higher quality drawers tend to be made with more solid wood parts to withstand the abuse of frequent opening and closing.
Most cabinet drawers have a separate front piece that's attached to the front drawer-box panel although on some drawers the drawer front and front panel are the same piece.
A high-quality hardwood drawer box will have sides of ⅝ inch or thicker solid maple or birch with a strong plywood bottom, fully captured on four sides in dado joints, and thick enough not to sag under load. Although a bit more expensive, drawers with dovetails should last longer, as long as the joint is tight and doesn't have gaps in the wedges. Dovetail or not a quality joint must interlock somehow with dovetails, dowels, biscuits or grooves.
Watch out for lower quality boxes constructed of particleboard, or plywood sides, that are joined by butt or rabbet (notched) joints and secured with staples. They may also have a thin particleboard drawer bottoms that will sag with a load and are tacked or glued together without a dado.
CABINET HARDWARE
DRAWER GLIDES
The quality of the cabinet drawer glides is an important feature, because they must endure a lifetime of use.
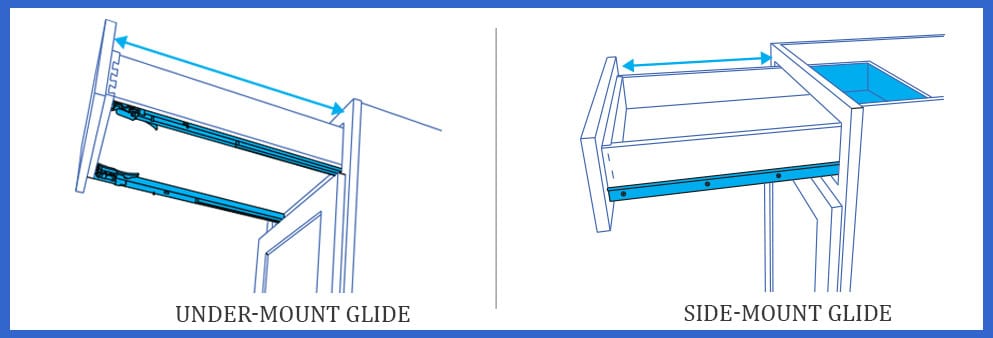
A high-quality under-mount drawer glide
- extends to allow access to the entire drawer (full access to the back of the drawer)
- maximizes storage space, by allowing for wider drawer box
- is made with ball bearings & steel guides to ensure smooth operation and long-life
- is rated to support a load of at least 70lbs. (may seem like overkill until one of your kids leans on the drawer🤯)
- opens and closes softly and quietly protecting your cabinet's finish
Beware of center-mount and side-mount glides that don't provide access to the entire drawer. Side-mount glides require a narrower drawer reducing your storage space and they are rarely soft close.
CABINET HINGES
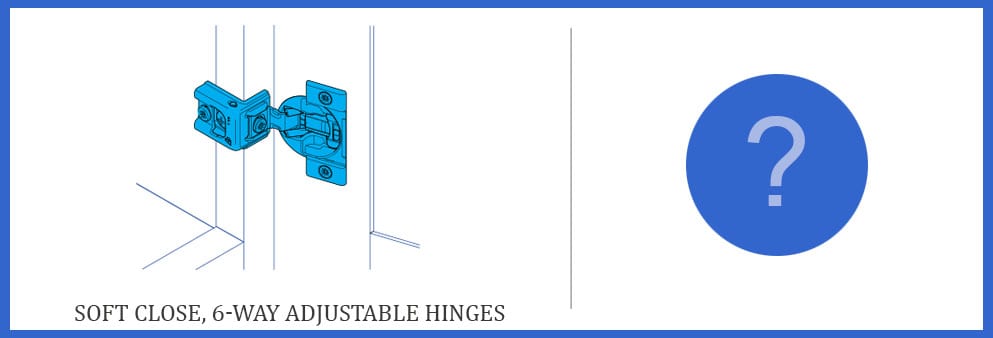
A quality cabinet hinge is
- made of hardened steel
- has a soft close mechanism built into the hinge
- Six-way adjustable; in-out, up-down and left-right
Be wary of lower end hinges that only provide four-way adjustability, may not have soft close, and don’t carry a lifetime limited warranty.


