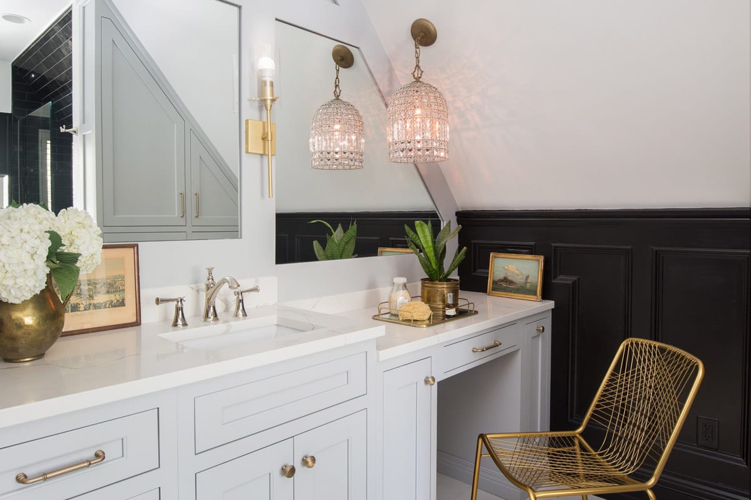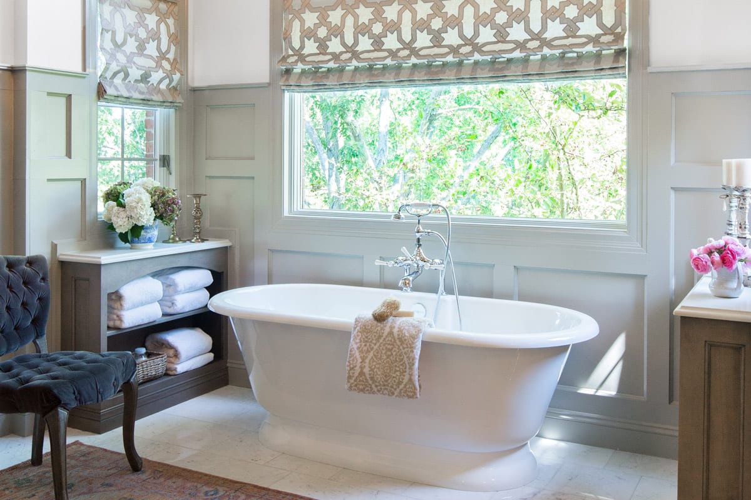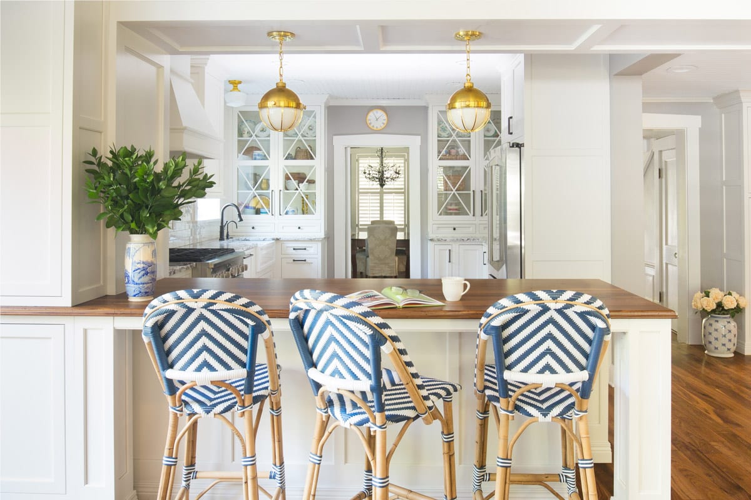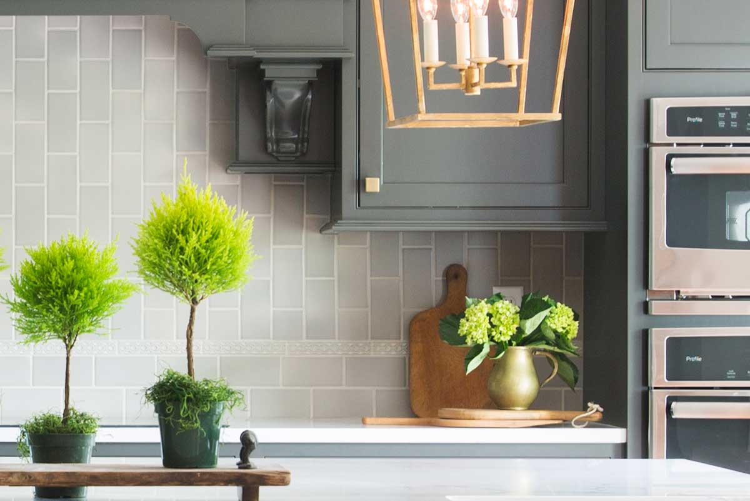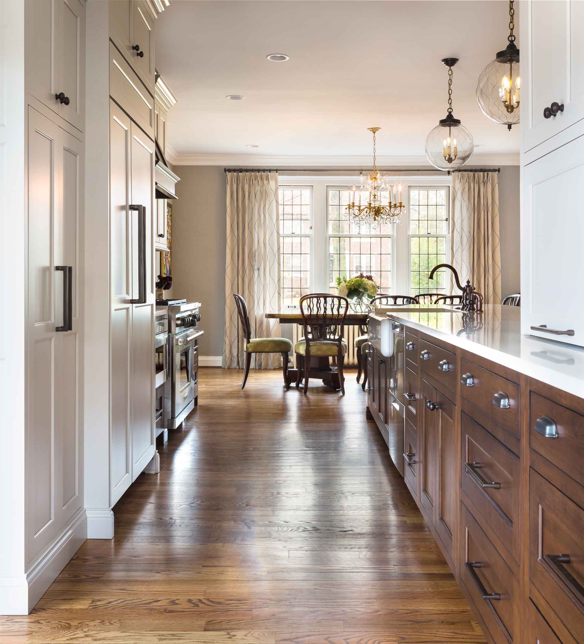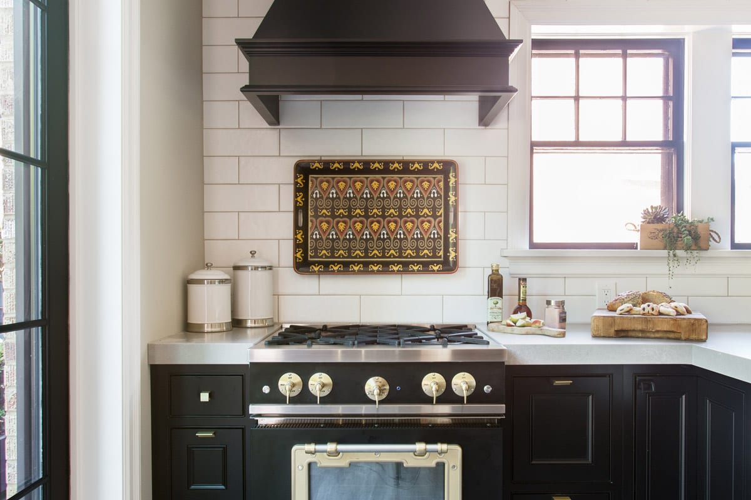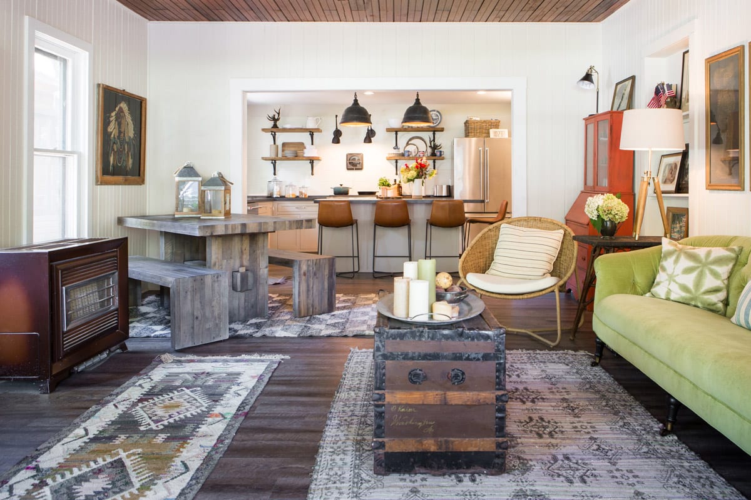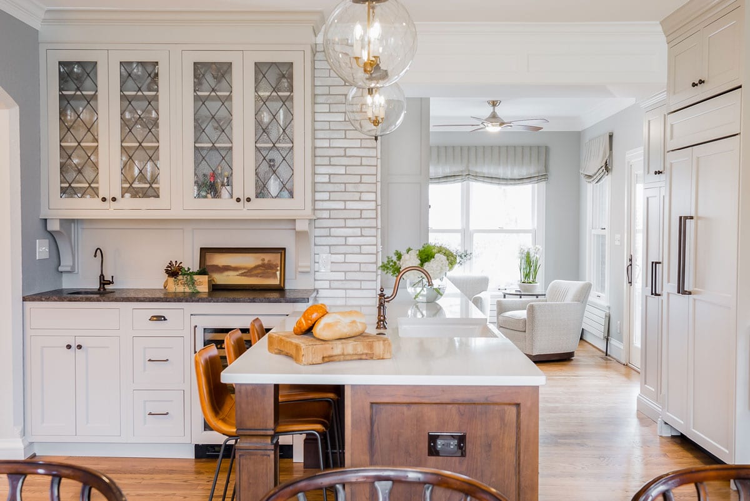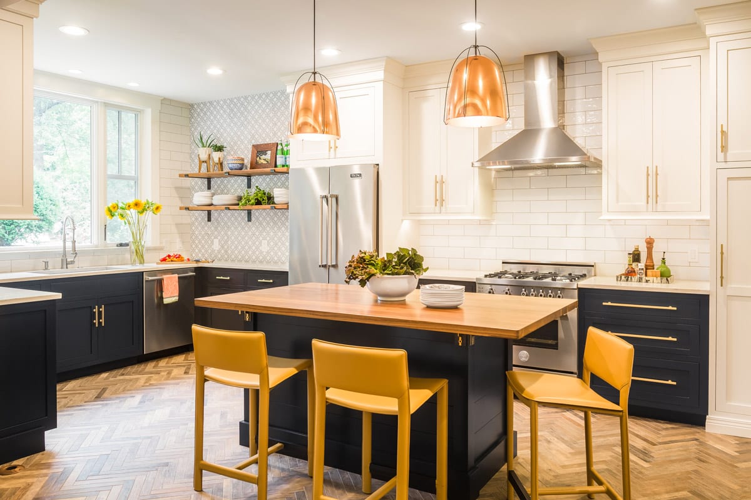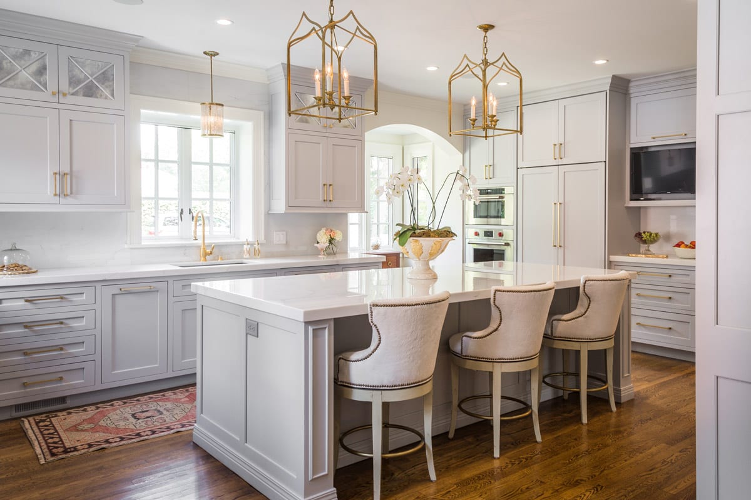Archives
Before + After
Before it’s remodel, this space had orange walls, painted furniture, and smaller sized appliances. While this space was practical when originally built, it no longer fit the growing girl that used it. Now, the bathroom speaks of a truly #NothingOrdinary space. The mirrored wall makes the unique ceiling space feel meant to be rather than…
Read MoreThis master bathroom is a sanctuary, as stylish as it is soothing. The light wood stained cabinets have an airy note; slender silhouettes, and glass and mirrored designs incorporated within. The decorative mullion mirrors in the tall vanity cabinet are perfect for reflecting light and opening-up the space. Juxtaposing the smooth wood tones with the…
Read MoreWebster Groves has so many beautiful homes and this historic home sits on a particularly stunning street. This kitchen needed a lot of work prior to the remodel; there was an addition which added square footage to the house but didn’t have a kitchen that flowed well or afforded much space for storage. The addition…
Read MoreBefore its stunning transformation, this kitchen felt awkwardly cut off and dated. Even with optimal natural light, the room still felt gloomy. With wallpaper featuring ivy vines, dark wood cabinetry, and countertop splitting the space in half, this space wasn’t making the homeowners happy. That is, of course, until it underwent its own facelift. Now…
Read MoreEveryone ooohs and awwws when they see this finished kitchen. Can you believe it’s even more stunning in person? With so much natural light the spaces take on a different character between day and night. Prior to this remodel the homeowners had a challenging design dilemma as the home had been updated by the…
Read MoreSometimes when you are pushed by limitations and break all the “rules”, magical things happen in a space. The space in this adorable (detail-packed) Tudor home started with a small kitchen that had seven doorways, 4 windows, several closets and a poorly functioning powder room crammed under a stairwell. The space was re-imagined to open…
Read MoreThe transformation of this little cottage by the creek was a work of love. The community in which it sits is where this family, a dad and his 2 sons spend their summer. The original structure built in c.1898 consisted of one main room and a porch built on nothing more than an old tent…
Read MoreEveryone ooohs and awwws when they see this finished kitchen. Can you believe it’s even more stunning in person? With so much natural light the spaces take on a different character between day and night. Prior to this remodel the homeowners had a challenging design dilemma as the home had been updated by the previous…
Read MoreAdorable family! Adorable finishes! This young and energetic family took this out-of-date space and made it work for a modern day family- and gave it plenty of style to boot! The existing kitchen in this historic home was a dark and crowded 60 sq. ft. kitchen. You could almost wash dishes at the sink, stir…
Read MoreDriving up to this home for the first time was exciting. From the outside, it has immeasurable amounts of charm. The step angle of the slate roof “had me at hello.” Walking into the foyer, its vast open space with winding iron railing up the staircase, made me feel like a princess. I wanted to…
Read More- « Previous
- 1
- 2
- 3
- Next »

