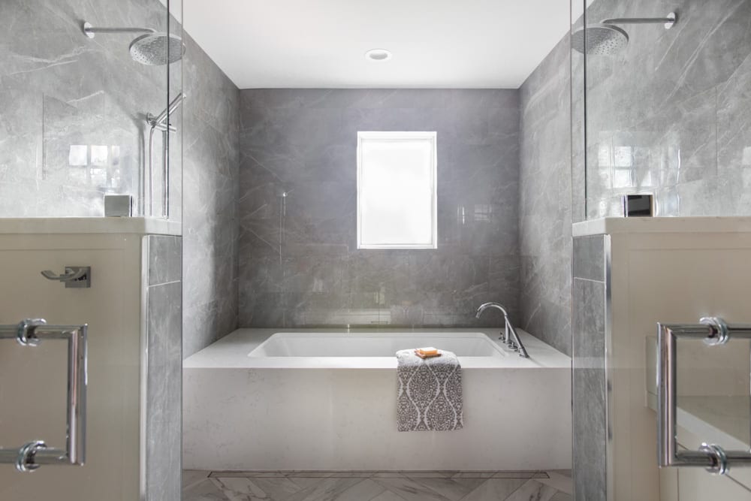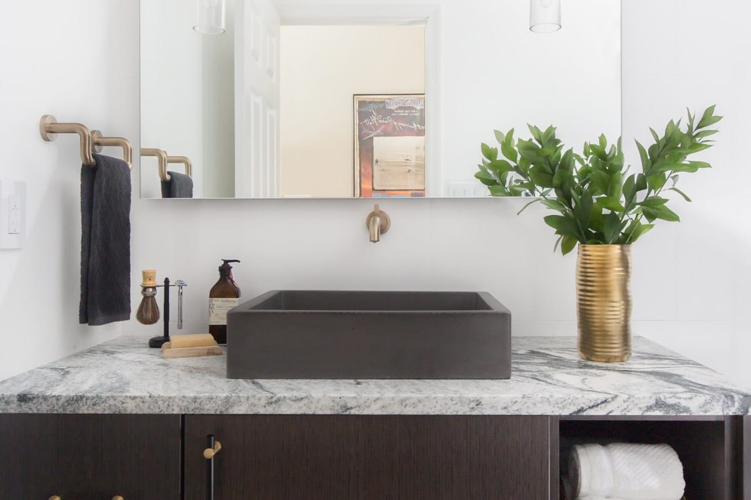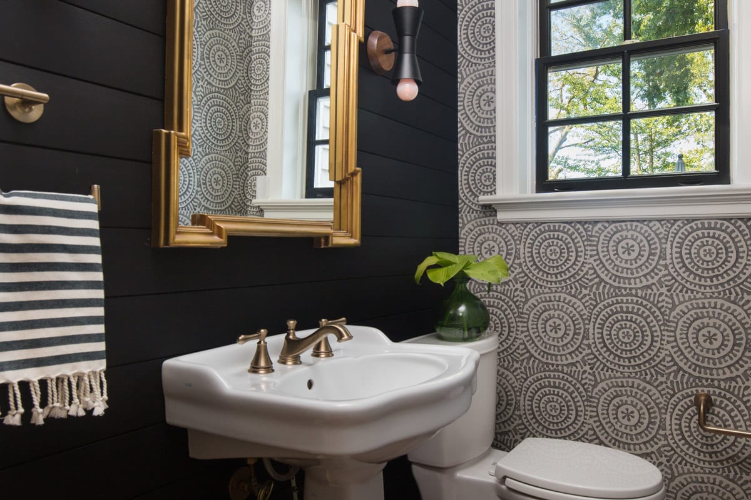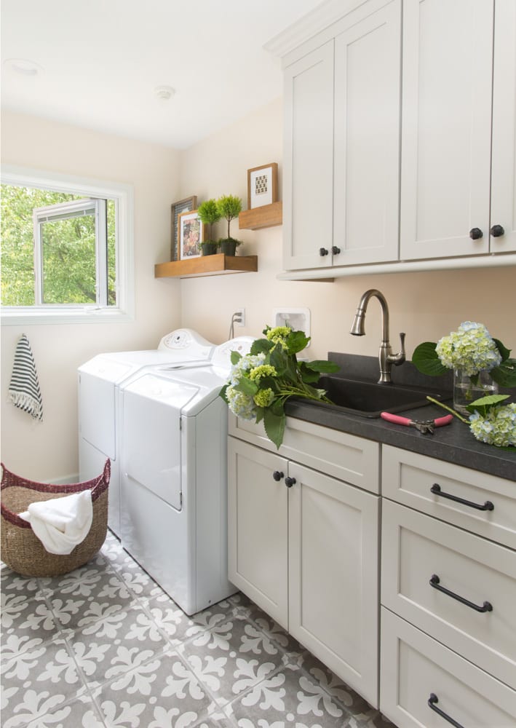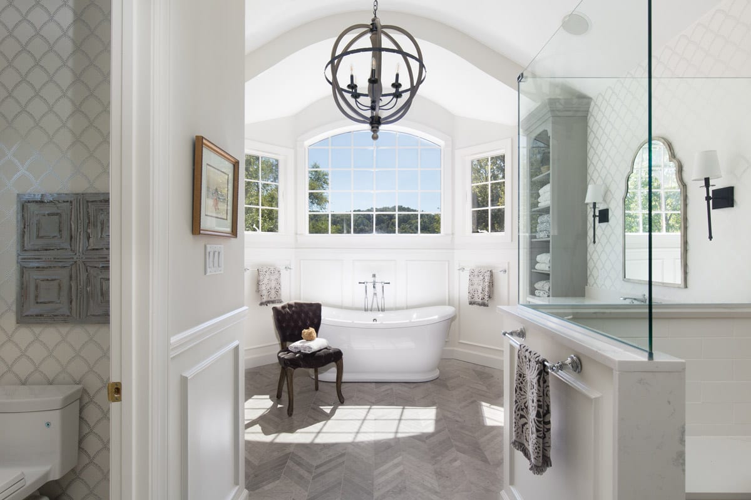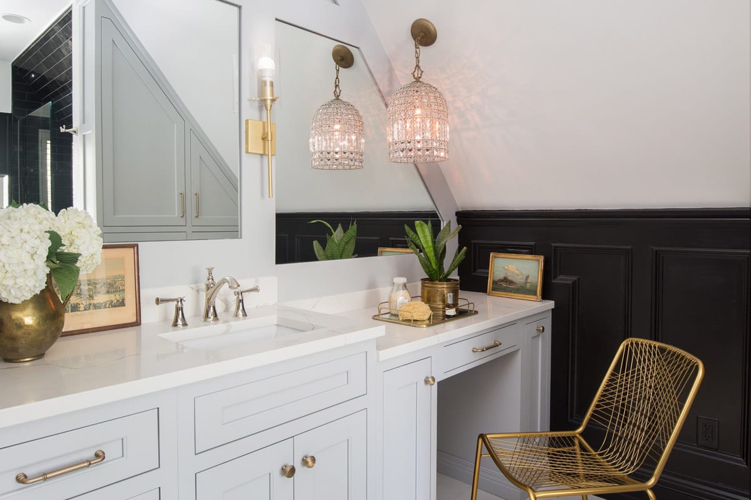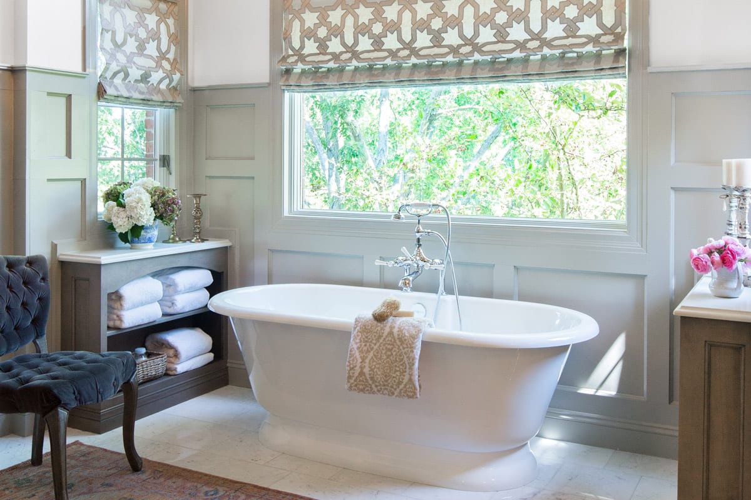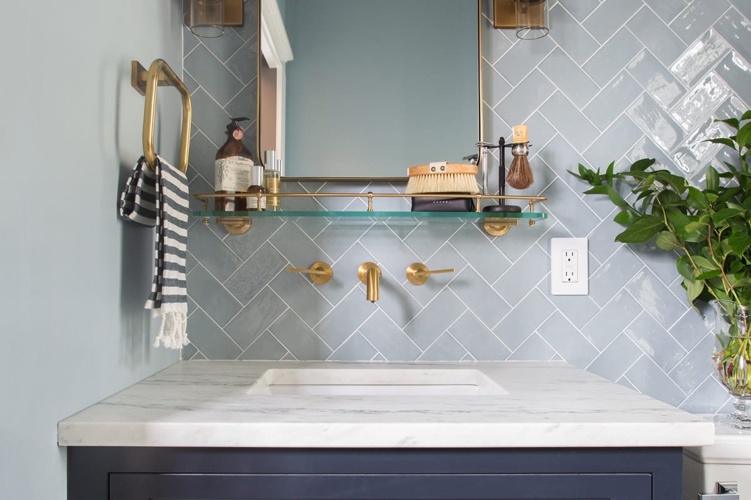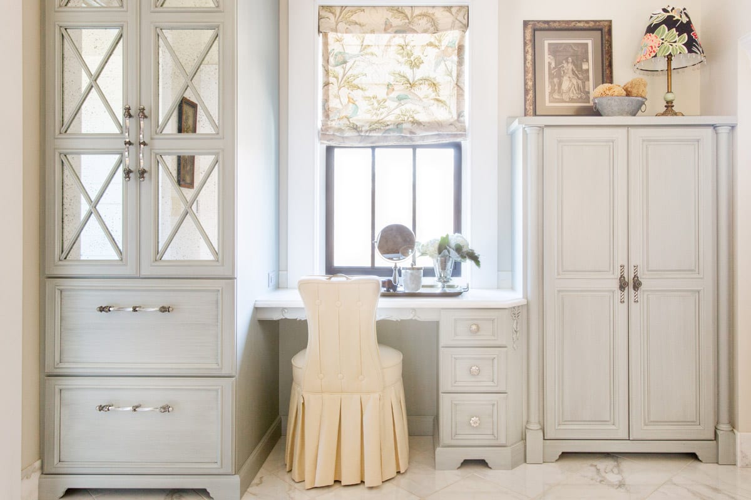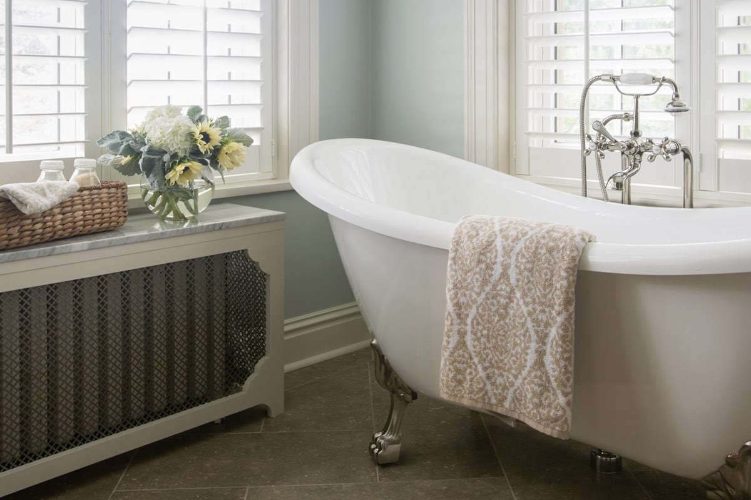Archives
Bathroom
At the end of a long day, this homeowner always liked to retreat to a nice bubble bath. When envisioning their new bathroom, they knew that they wanted the ultimate bubble bath sanctuary. The thick exterior of the tub makes it feel extra luxurious, while also providing extra space to place things like soap, a…
Read MoreThis space is all about contrast, and the black and white color scheme do just that. The black honeycomb tiled floor wraps up the shower wall, which makes the space feel energetic and fresh. To complement the black tiling color and shape, the walls feature large white tiles. This creates an effortless balance in the…
Read MoreWhen considering a new remodel, the homeowner knew that they wanted to update the 80’s style powder room off their kitchen. The space features a black shiplap wall, which draws a connection to the shiplap found in some of the surrounding rooms. Modern wallpaper makes the space feel playful. This cheerfulness is seen throughout the…
Read MoreWhen your laundry room is dark and stuffy, laundry is a chore. Once it underwent its transformation, doing laundry in this space became a peaceful activity. Beforehand, the room just felt blah. After its remodel, the space had a charming cottage feel. Natural lighting and light cabinetry brightened the room up, while also bringing a…
Read MoreEverything about this space speaks to the homeowners classic style. Since the homeowner always looked forward to a bubble bath in the evening, the bathtub was made one of the highlights of the room. By giving the tub its own special place, it makes the room feel like a professional at-home spa. The homeowners traditional…
Read MoreBefore it’s remodel, this space had orange walls, painted furniture, and smaller sized appliances. While this space was practical when originally built, it no longer fit the growing girl that used it. Now, the bathroom speaks of a truly #NothingOrdinary space. The mirrored wall makes the unique ceiling space feel meant to be rather than…
Read MoreThis master bathroom is a sanctuary, as stylish as it is soothing. The light wood stained cabinets have an airy note; slender silhouettes, and glass and mirrored designs incorporated within. The decorative mullion mirrors in the tall vanity cabinet are perfect for reflecting light and opening-up the space. Juxtaposing the smooth wood tones with the…
Read MoreWhen it comes to a smaller space, such as a powder room, it can feel easier to play around with color. For this homeowner, a new remodel meant a new color experiment. Cool hues of blue were used to create a monochromatic look that made the space feel calm and soothing. The herringbone wall is…
Read MoreWhen Owners Jenny and Todd began working on their home, they knew that they wanted to stay true to its history. The master bathroom was inspired by just that. With an unique archway, a classic color scheme, and a seat perfect for getting ready for a night out, the space feels sophisticated and relaxing. The…
Read MoreWhen dreaming up a new master bathroom, the homeowners knew they wanted the space to feel peaceful and stand the test of time. A light blue wraps around the room which instantly gives off a calming sense. Big windows allow for more natural light that reflects beautifully off the tiled details. Glossy tiling, seen above…
Read More
