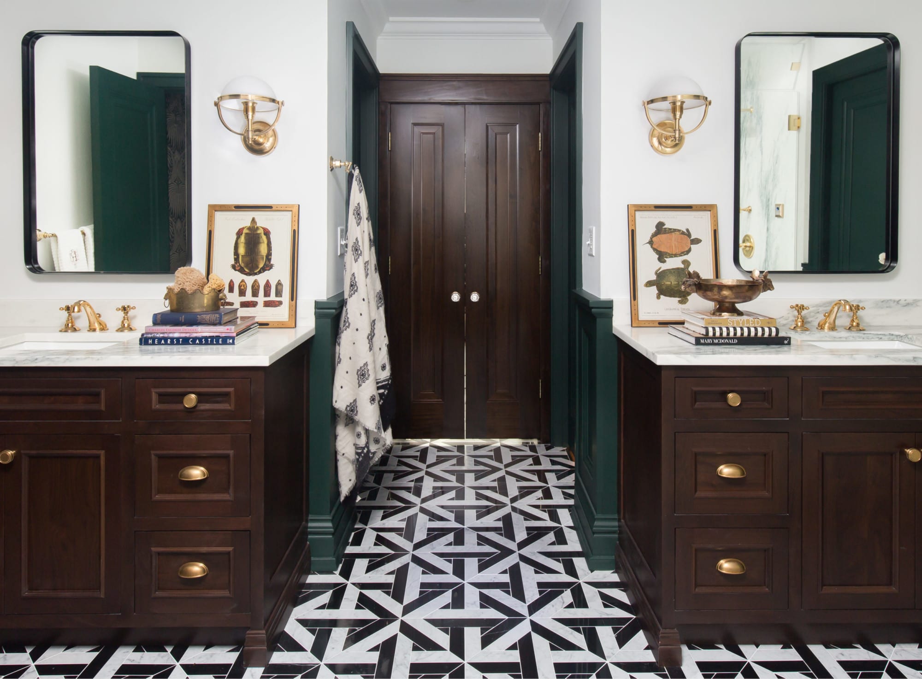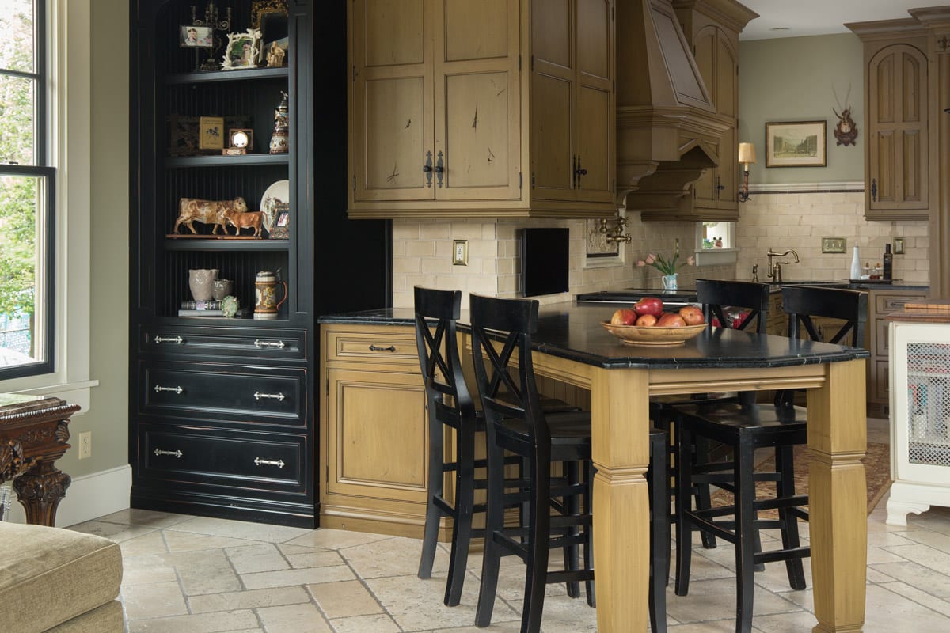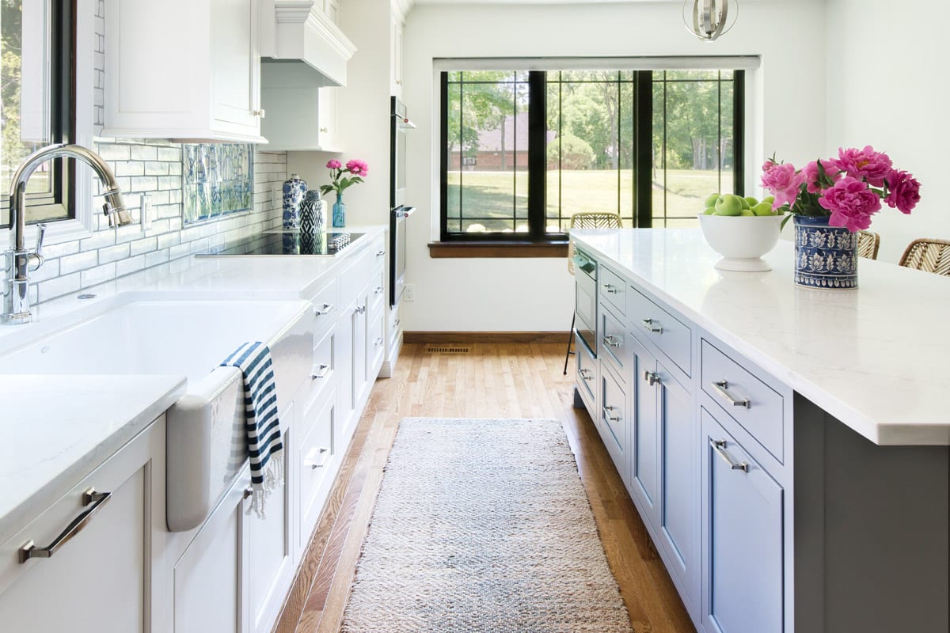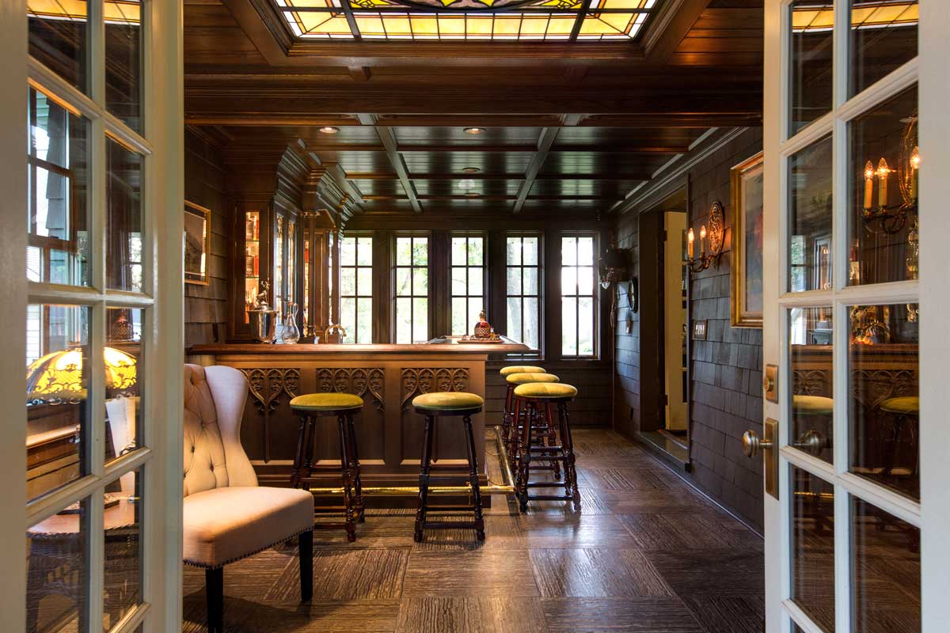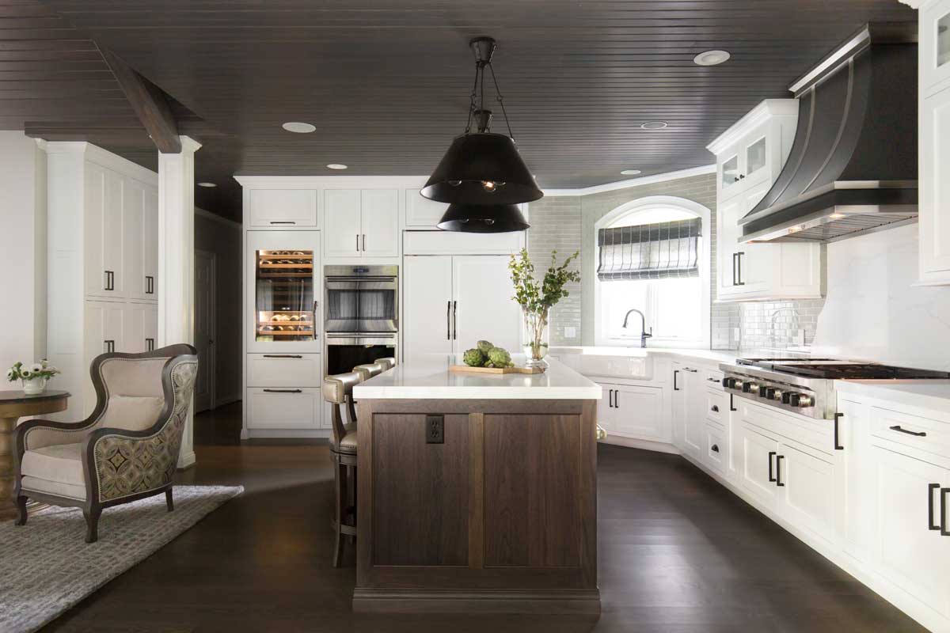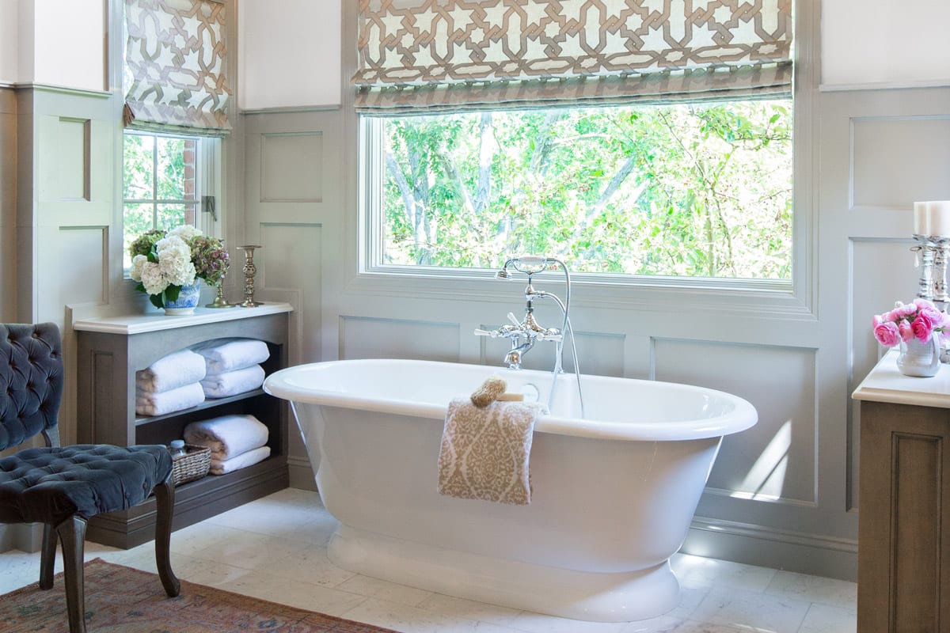Archives
Construction
Before the master bath remodel, the space wasn’t satisfying the homeowner. The walls were covered in patterned blue wallpaper and beige tile. There was a large tub taking up most of the space and a long vanity down most of the wall. Since the bathroom style was far from what the homeowner liked, it was…
Read MoreA Historic home remodel with a growing family in mind This historic home is the ultimate renovation. With beautifully designed spaces everywhere you turn, it’s hard for your eye to settle on just one detail. The open kitchen is perfect for gatherings and masterpieces that the kids wipe up. Details such as the distressed cabinetry,…
Read MoreWhat was originally a gloomy and outdated kitchen, soon became a bright and welcoming space. Dark cabinetry was cutting the space in half, which made the space feel like it was caving in on you. The challenge was to design a kitchen that stayed true to the family roots, while also creating a more open…
Read MoreHow do you properly describe a project that lived inside a craftsman’s head for the past 20 years? Now it lives outside for everyone to see. A bar designed and built by the dreamer. This is not your typical basement bar. It’s nestled into the front porch, stealing its long length from a little more…
Read MoreThe soft, warm hues coming from the beautiful wood in this kitchen find balance with sleek black and white lines. Beautiful wood grain draws the eye in this large and bright light-filled space, while the sleek white perimeter cabinetry and black accents keep everything looking crisp. Grey glass subway tiles serve as the backdrop for…
Read MoreThis master bathroom is a sanctuary, as stylish as it is soothing. The light wood stained cabinets have an airy note; slender silhouettes, and glass and mirrored designs incorporated within. The decorative mullion mirrors in the tall vanity cabinet are perfect for reflecting light and opening-up the space. Juxtaposing the smooth wood tones with the…
Read More
